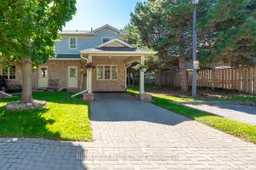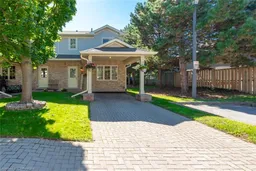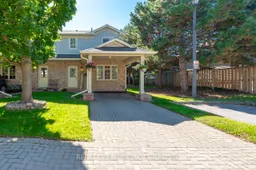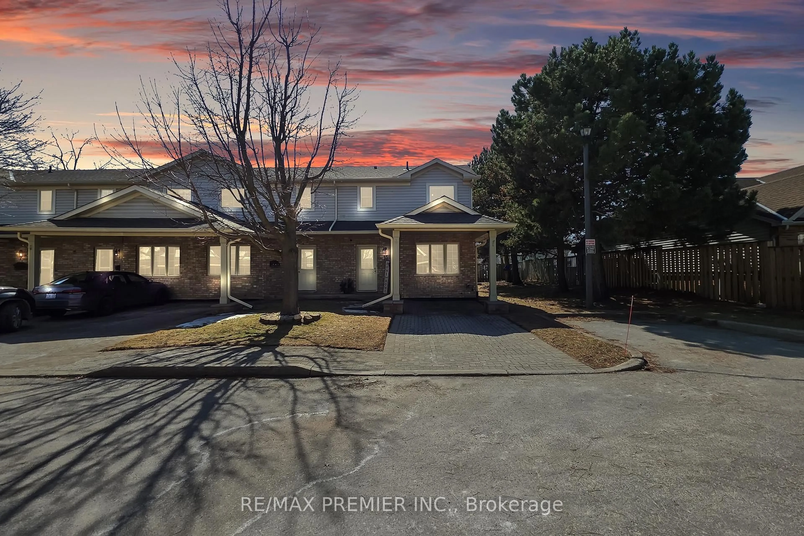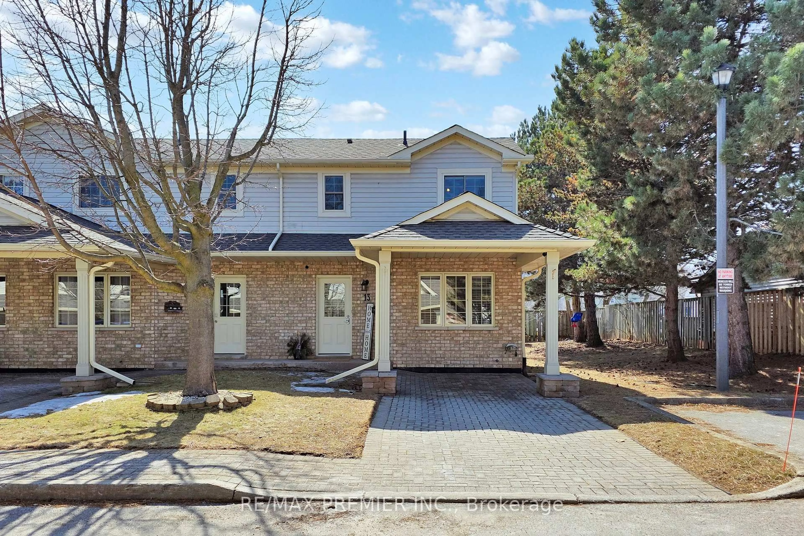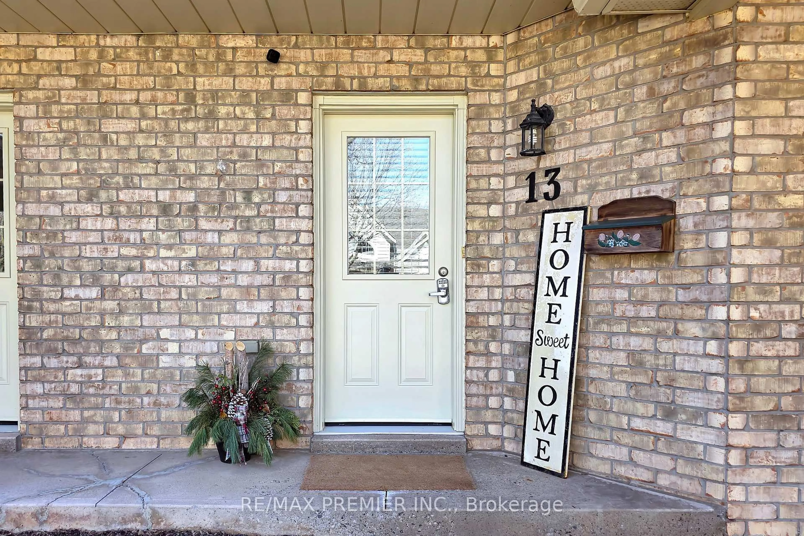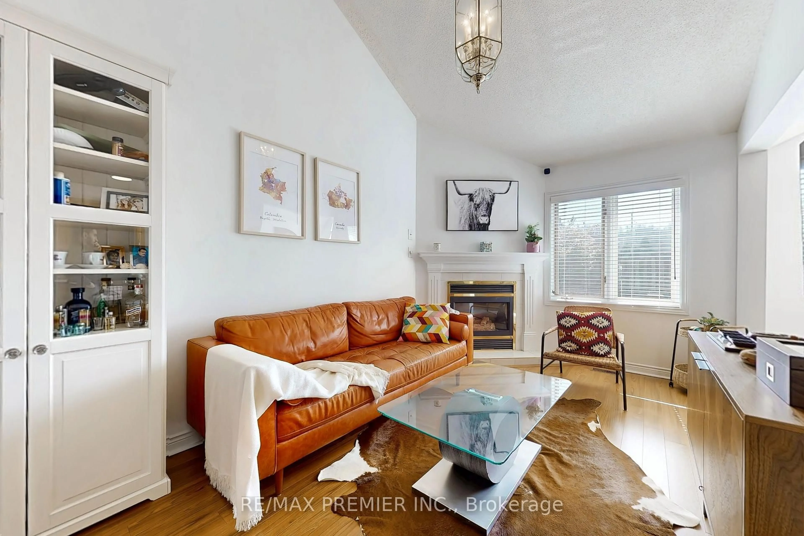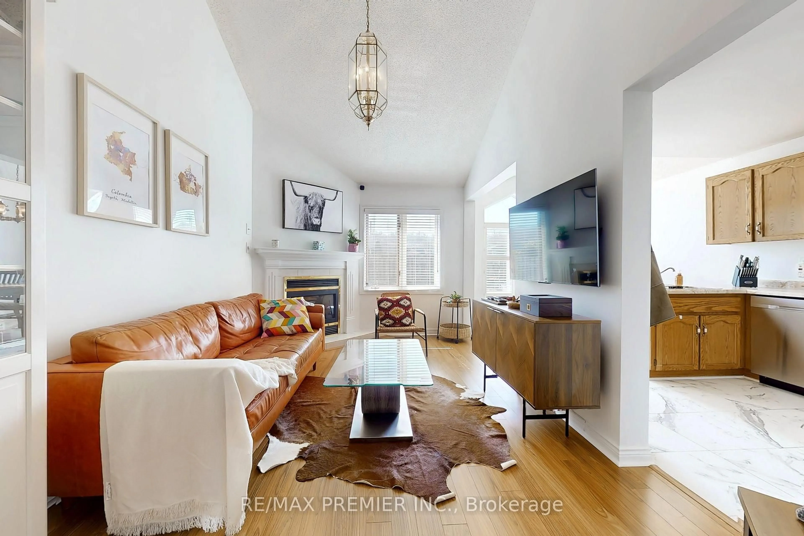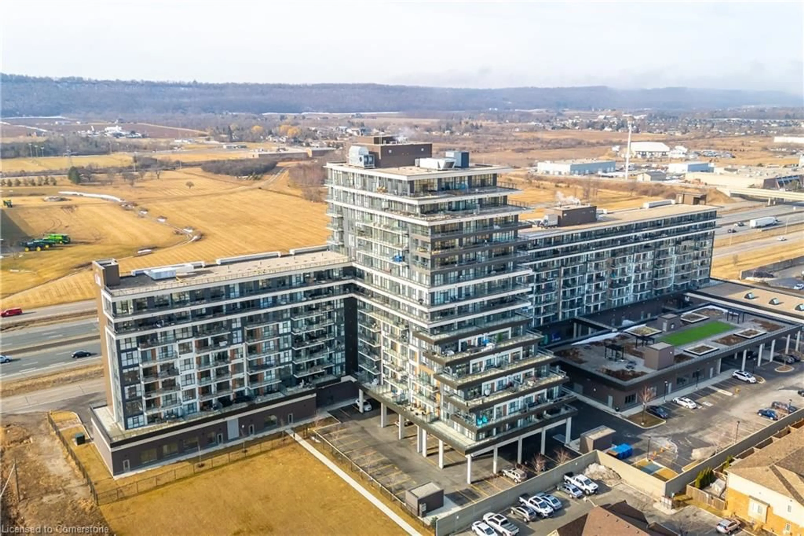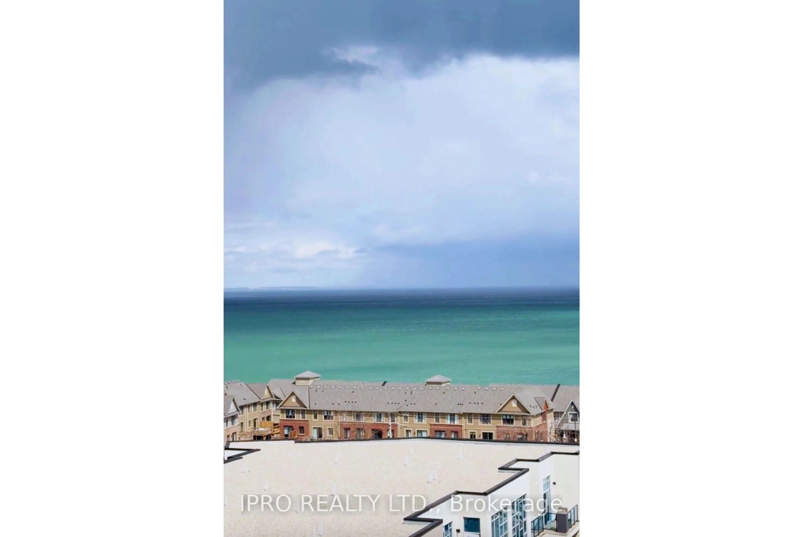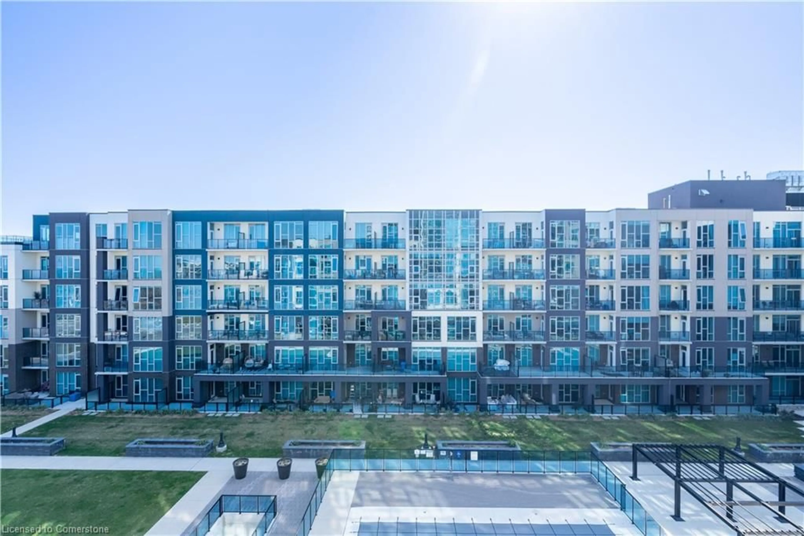9 Wentworth Dr #13, Grimsby, Ontario L3M 5H9
Contact us about this property
Highlights
Estimated ValueThis is the price Wahi expects this property to sell for.
The calculation is powered by our Instant Home Value Estimate, which uses current market and property price trends to estimate your home’s value with a 90% accuracy rate.Not available
Price/Sqft$363/sqft
Est. Mortgage$2,959/mo
Maintenance fees$330/mo
Tax Amount (2024)$3,446/yr
Days On Market54 days
Description
Charming 3 Bed 3 Bath end unit townhouse is perfect for those who crave convenience and privacy. The primary bedroom with an ensuite bathroom is located on the main floor, with 2 bedrooms on the second floor. Inside, you'll find a bright, welcoming living room filled with natural light, soaring vaulted ceilings, and a cozy gas fireplace. The eat-in kitchen and main-floor laundry add convenience, Property also features central vacuum, making this layout ideal for comfortable, accessible living. Upstairs, two bedrooms offer flexibility for guests, a home office, or family, complemented by a 4-piece bath with a Jacuzzi tub. With a new front door and a condo-managed roof replacement in 2021. This home has been meticulously maintained for worry-free living. Newly renovated kitchen, kitchen floors, entrance, and main floor bathroom. New kitchen appliances. The fully finished lower level extends your living space, complete with a generous rec room, 3-piece bath, and plenty of storage. Step outside to a private rear patio with no rear neighbors.
Property Details
Interior
Features
Main Floor
Primary
3.58 x 3.68Living
5.28 x 2.92Cathedral Ceiling / Fireplace
Kitchen
6.32 x 2.77Eat-In Kitchen
Exterior
Parking
Garage spaces 2
Garage type Carport
Other parking spaces 0
Total parking spaces 2
Condo Details
Inclusions
Property History
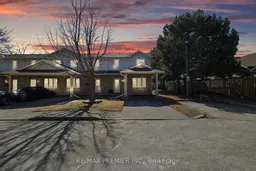 28
28