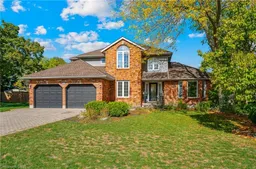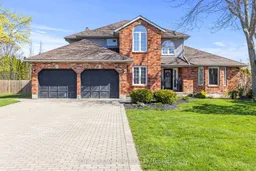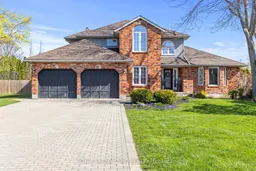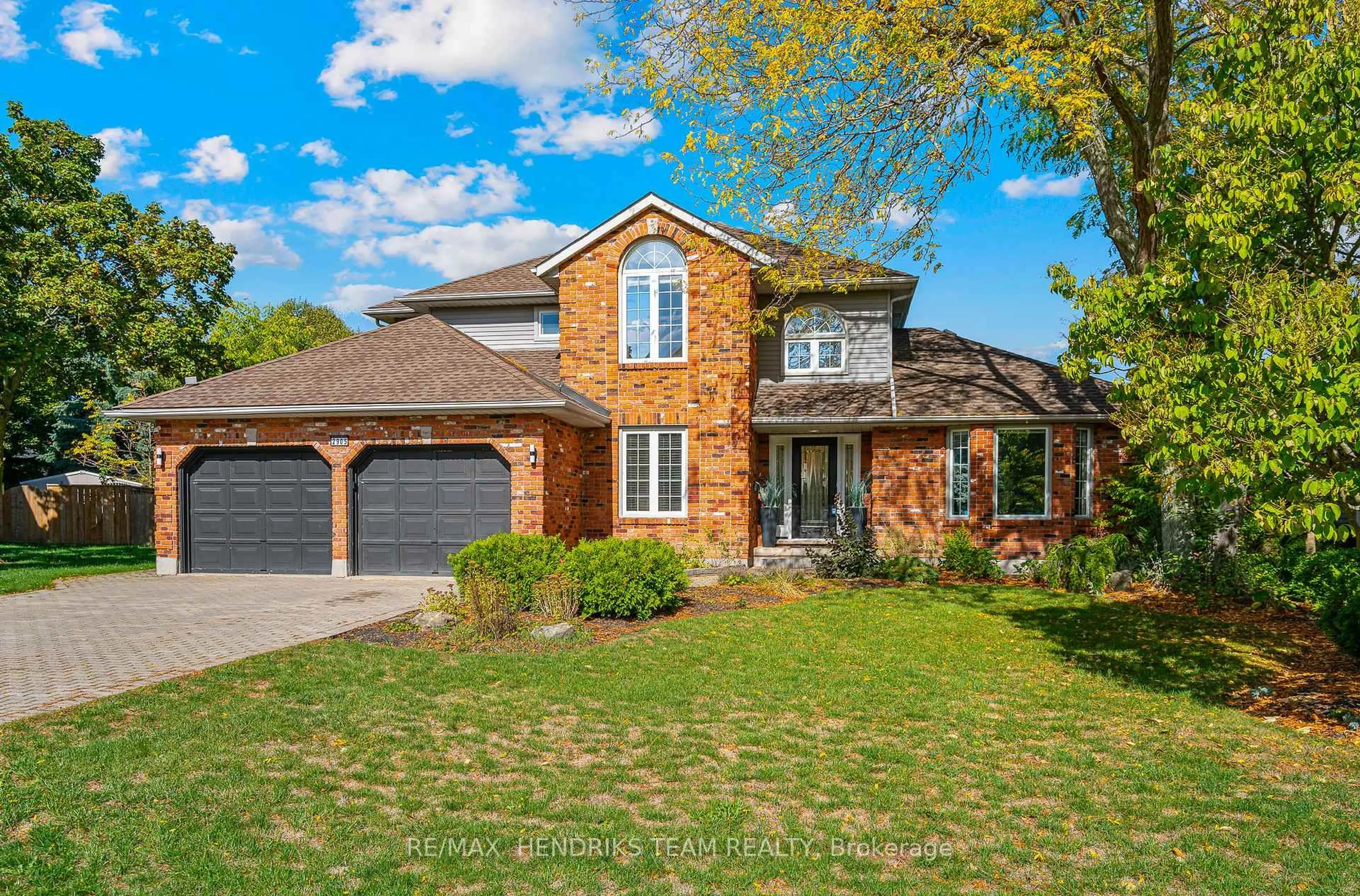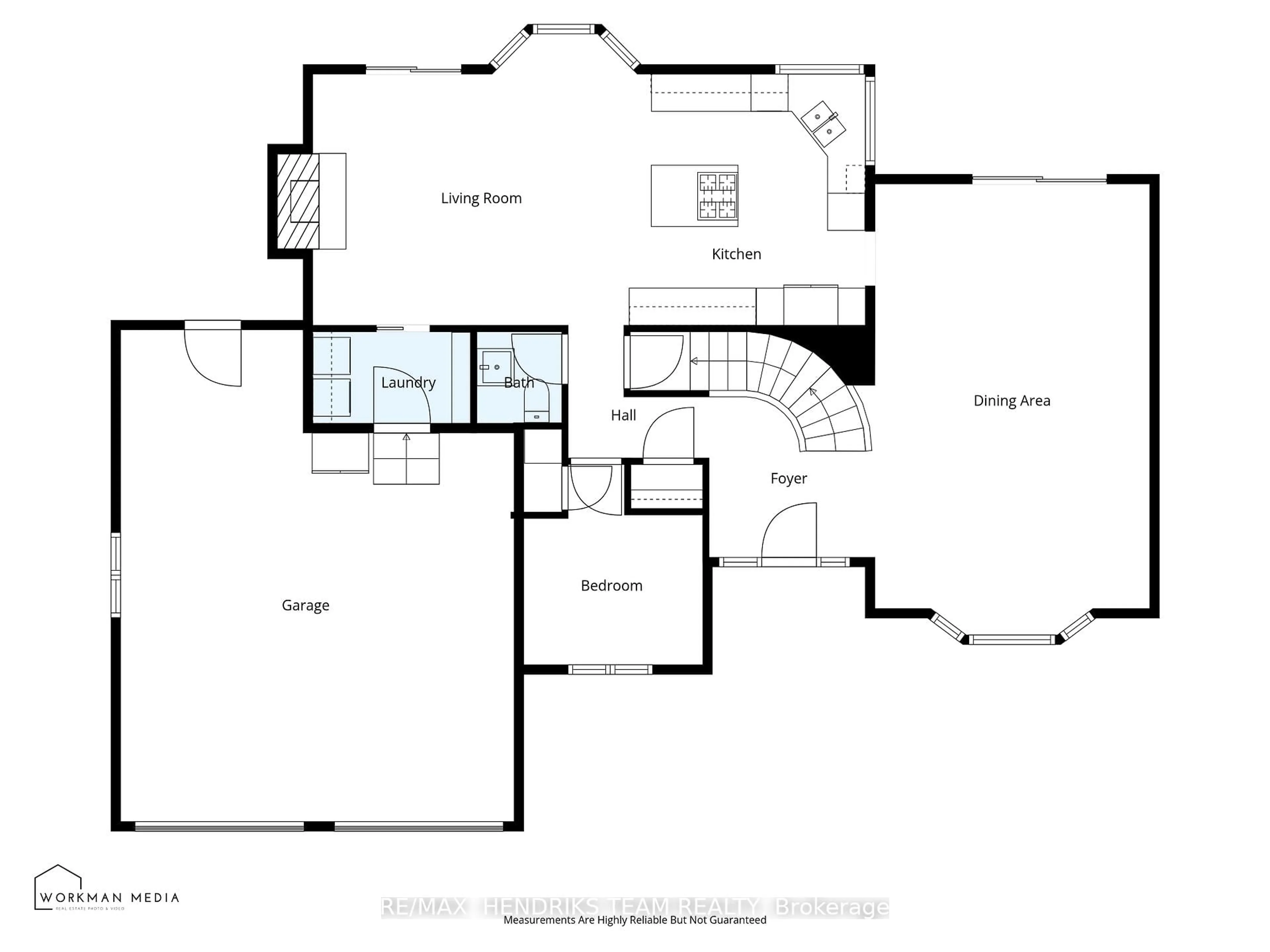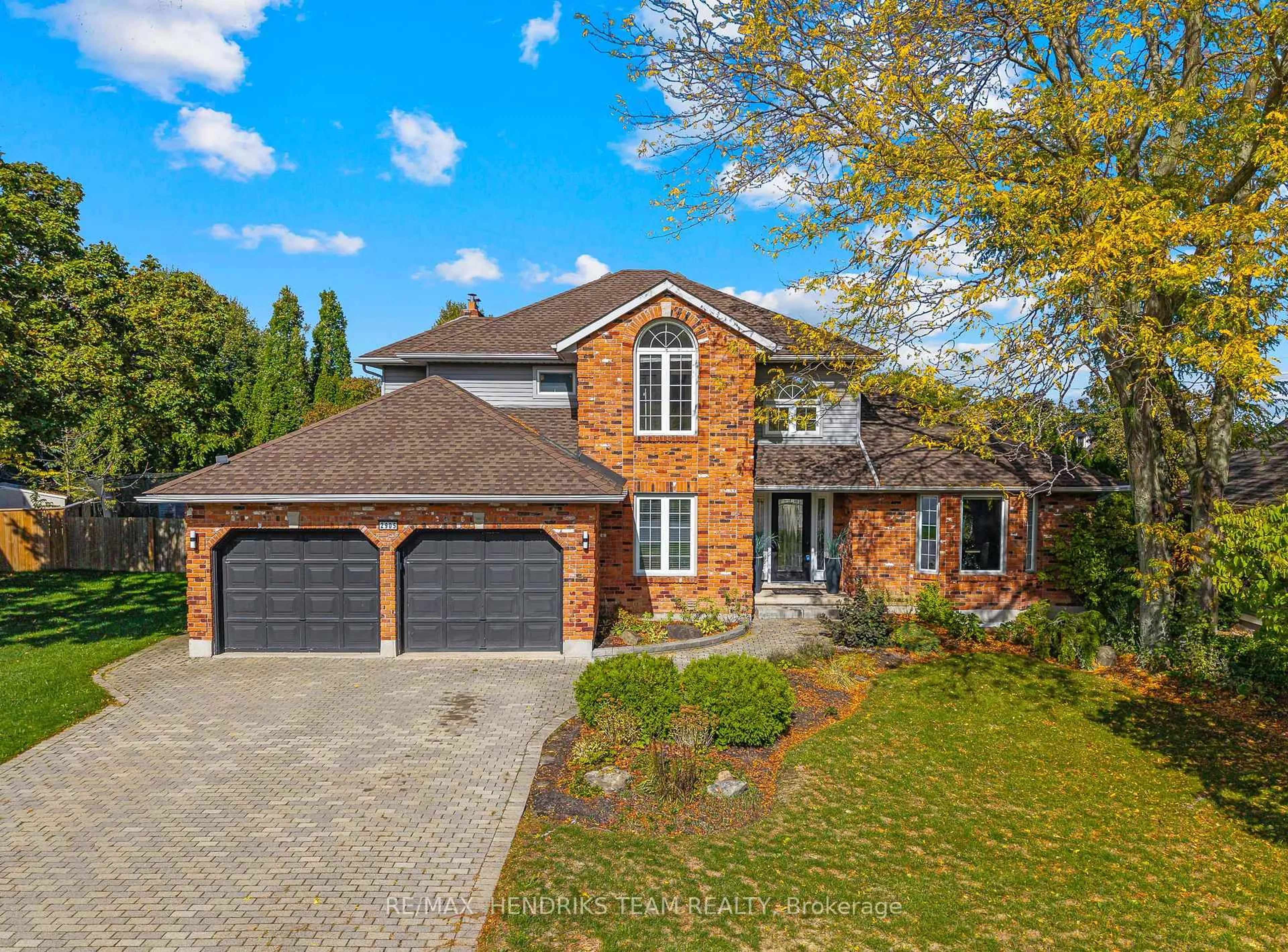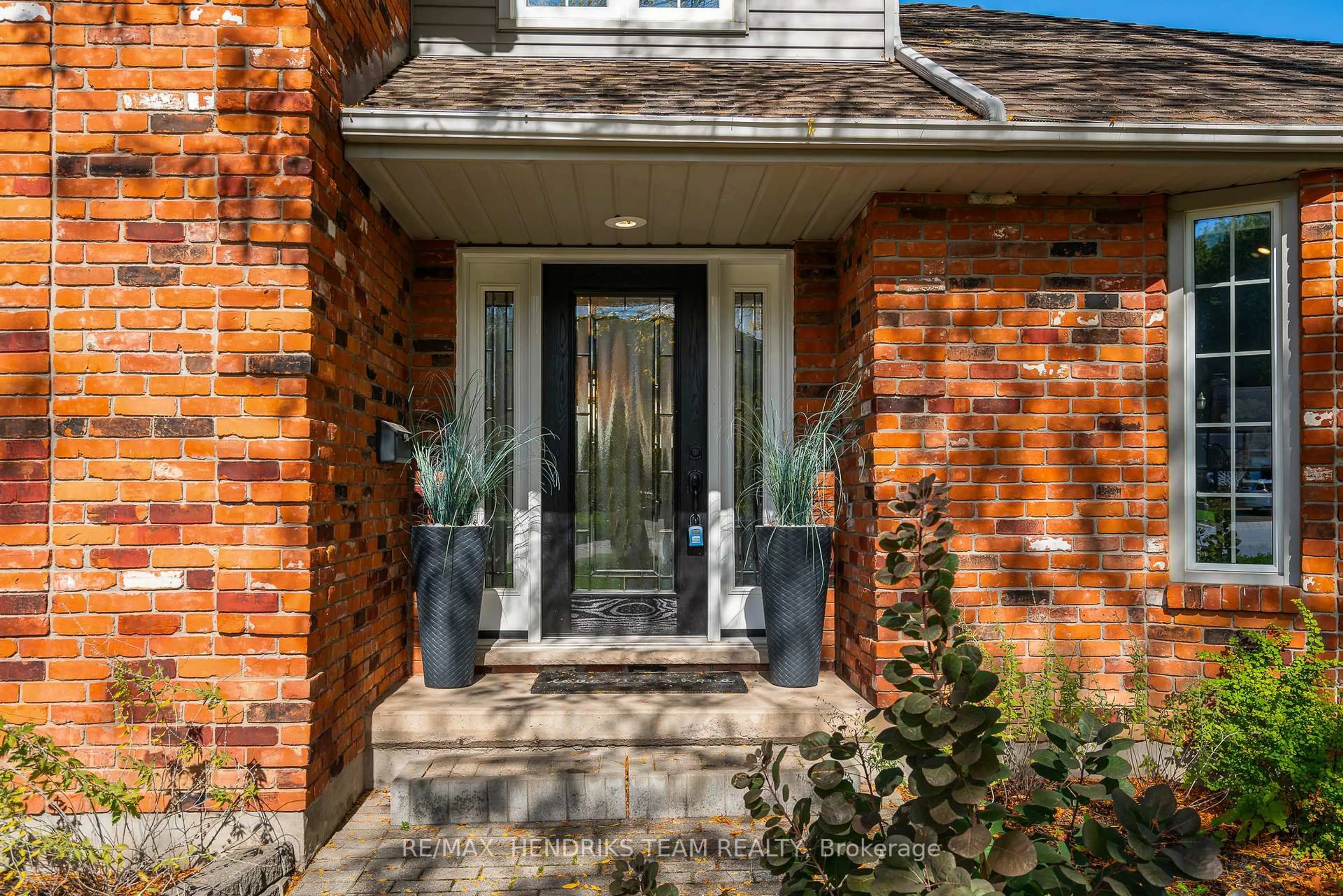2905 Butler's Walk, Lincoln, Ontario L0R 1S0
Contact us about this property
Highlights
Estimated valueThis is the price Wahi expects this property to sell for.
The calculation is powered by our Instant Home Value Estimate, which uses current market and property price trends to estimate your home’s value with a 90% accuracy rate.Not available
Price/Sqft$562/sqft
Monthly cost
Open Calculator
Description
Nestled on a quiet cul-de-sac in the Village of Jordan, this family-friendly 3+2 bedroom, 3.5 bathroom home sits on a big pie-shaped lot, offering the perfect balance of space, comfort, and function. With a total of 3,000 square feet of finished living space, its ideal for those who value both practicality and lifestyle. The main floor features a bright, flowing layout highlighted by a great room with vaulted ceilings that seamlessly combines the living and dining areas, creating an inviting hub for everyone to hang out in. The refreshed kitchen includes painted cabinetry, quartz countertops, a tiled backsplash, and stainless-steel appliances, blending style and usability. Adjacent is a cozy family room with a gas fireplace while a home office, 2 piece bath, and laundry room with access to the double car garage complete the main level. Upstairs, you'll find three bedrooms with new vinyl plank flooring just installed throughout. The primary bedroom features a 5 piece ensuite with a double-sink vanity, separate glass-enclosed shower, and freestanding soaker tub. The main 4 piece bath has been beautifully renovated. Downstairs, the finished lower level adds versatility with two additional bedrooms, a full bath and a spacious recreation area with a wood-burning fireplace - a perfect retreat for guests, teens, or extended family. Step outside from either of two sets of sliding patio doors to your private backyard retreat featuring a heated inground pool, hot tub, and lounging and firepit areas - all surrounded by mature trees and generous lawn space for kids to run and play! Located in one of the Town of Lincolns most desirable neighbourhoods that backs onto the Bruce Trail, you'll enjoy being close to Jordan's charming shops, wineries, restaurants, and the beloved Balls Falls Conservation Area - all while just a 10 minute drive to the city. A picture-perfect place to raise your family - you'll love it here!
Property Details
Interior
Features
Main Floor
Foyer
2.77 x 2.67Dining
7.26 x 4.42Combined W/Living
Kitchen
4.04 x 3.68Family
5.23 x 4.7Exterior
Features
Parking
Garage spaces 2
Garage type Attached
Other parking spaces 4
Total parking spaces 6
Property History
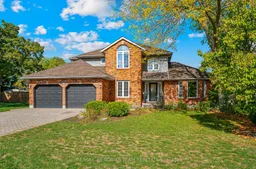 49
49