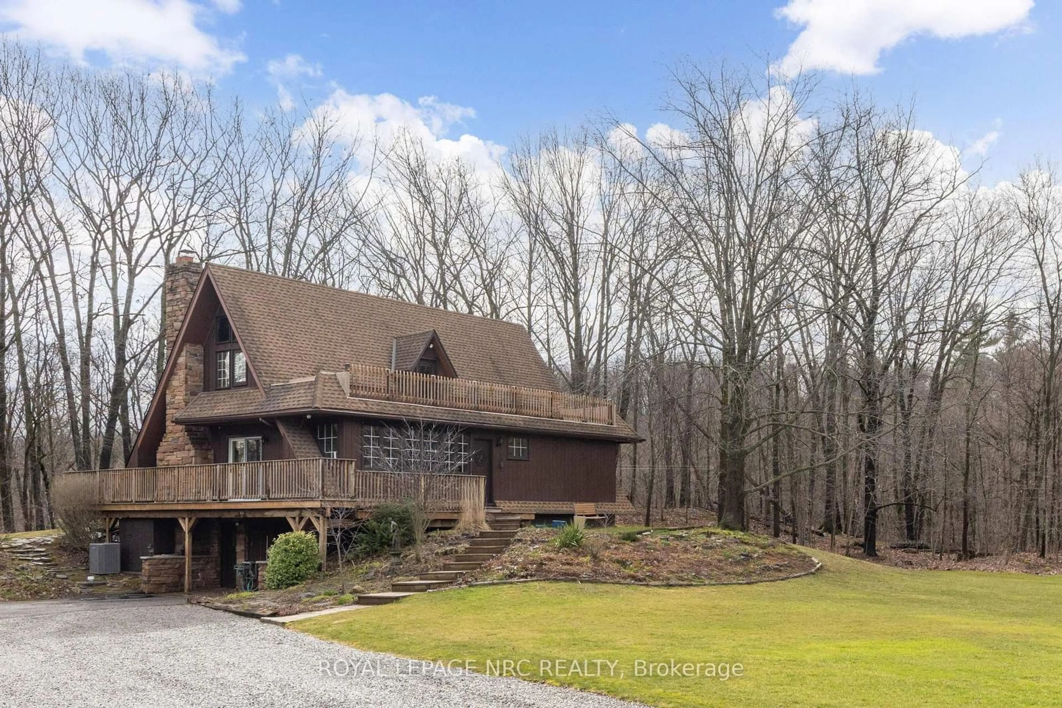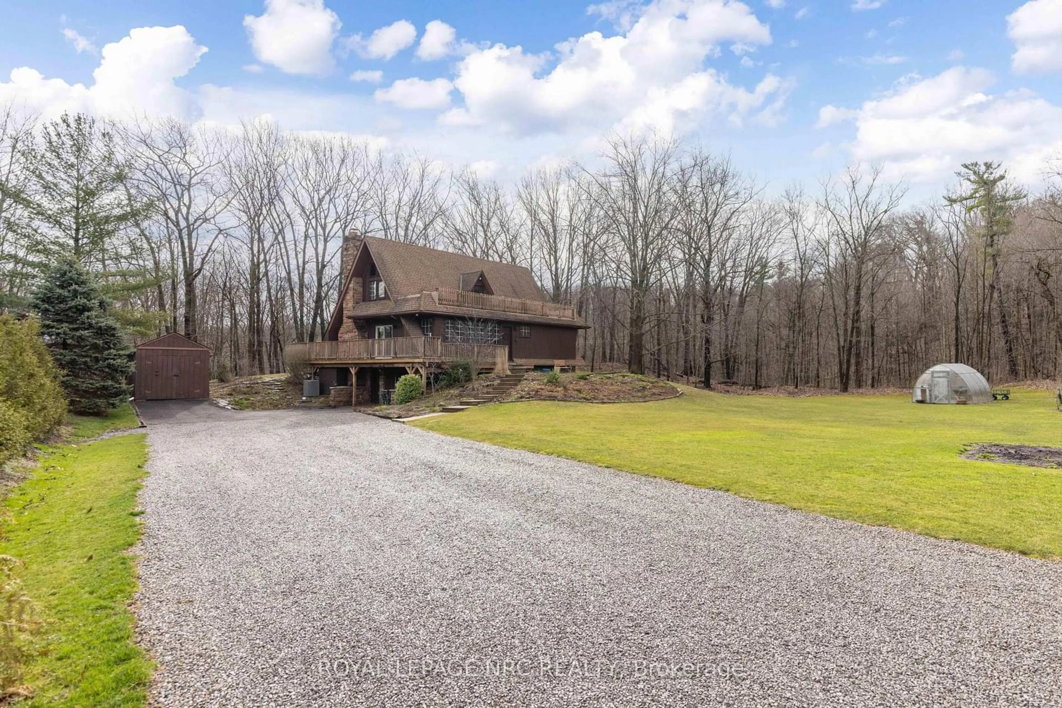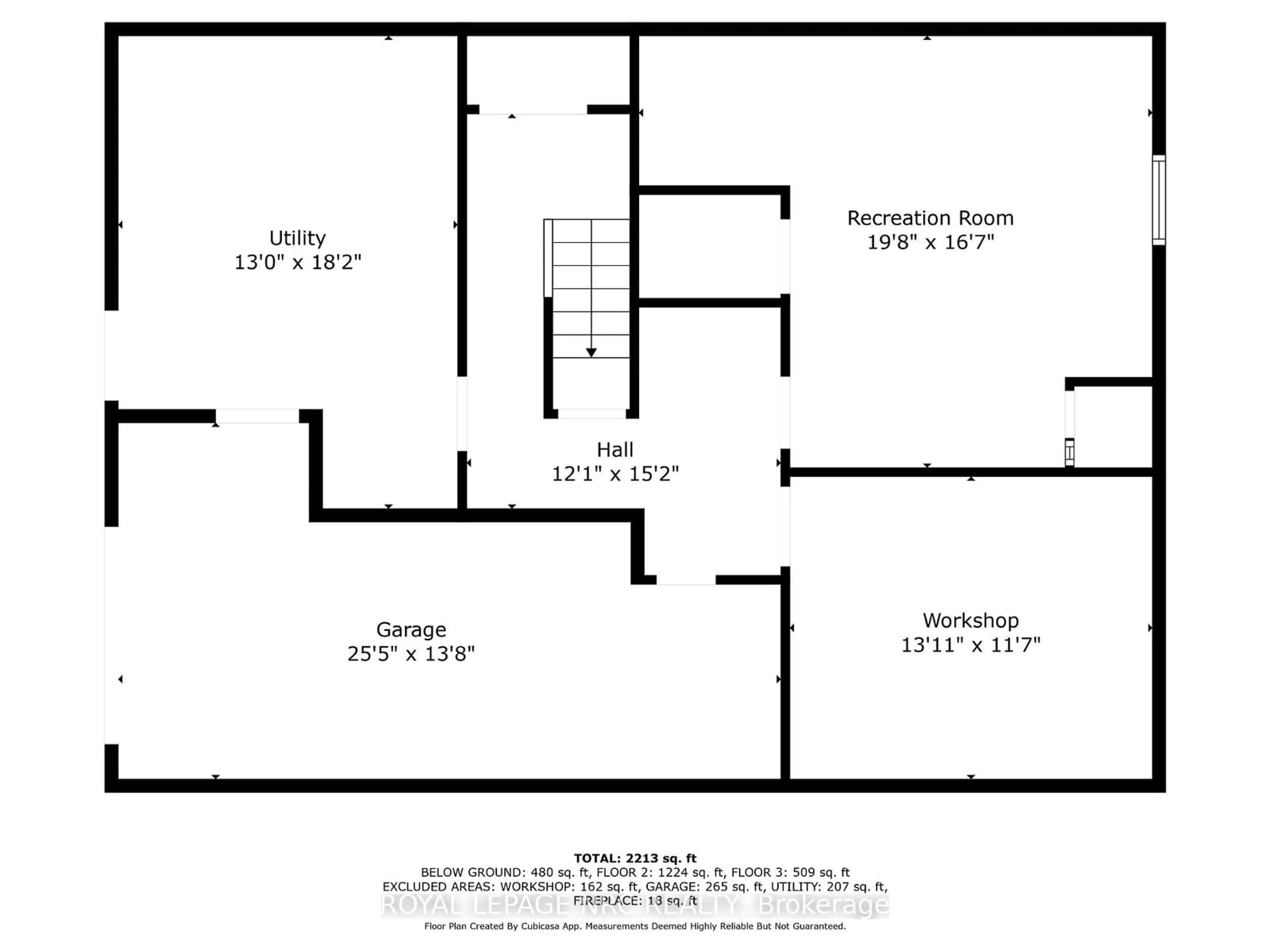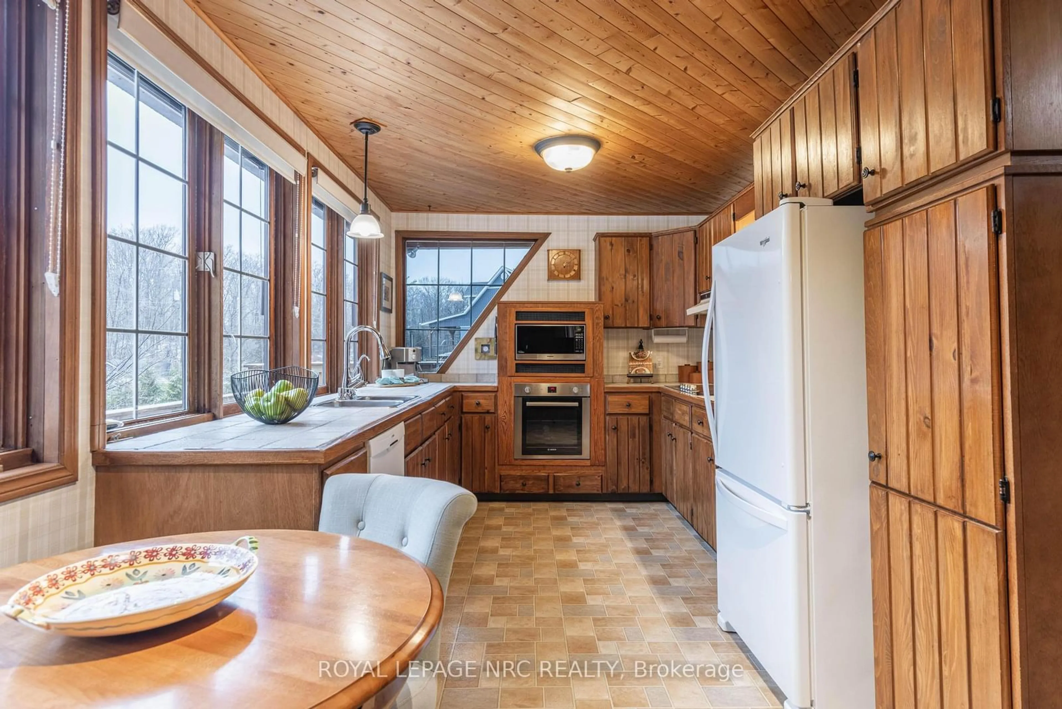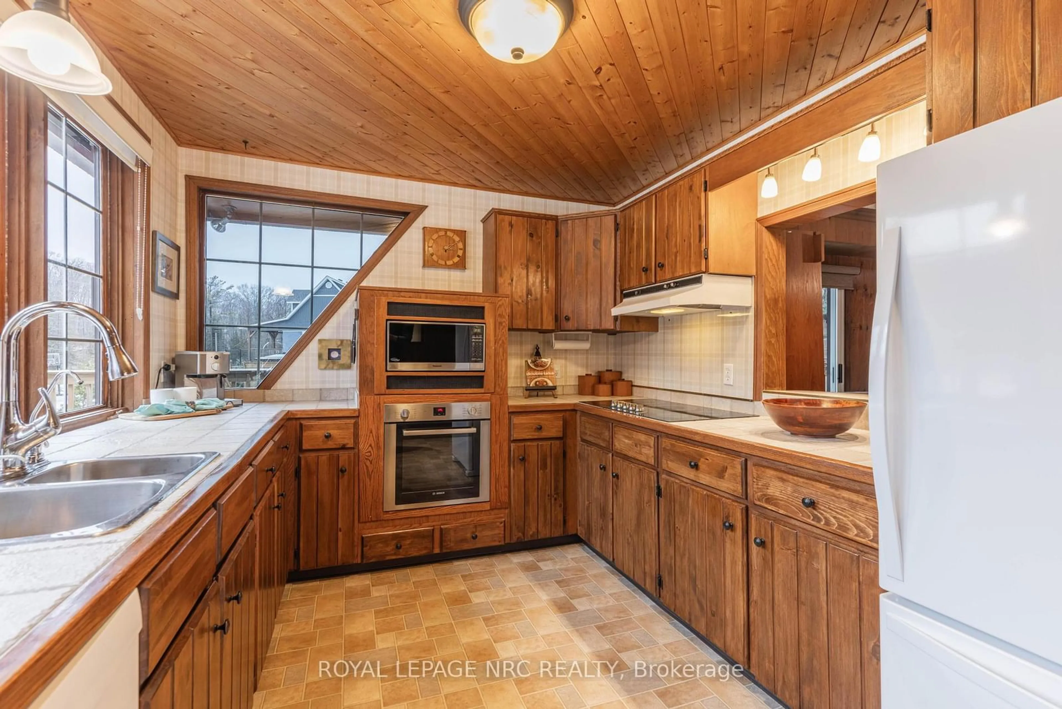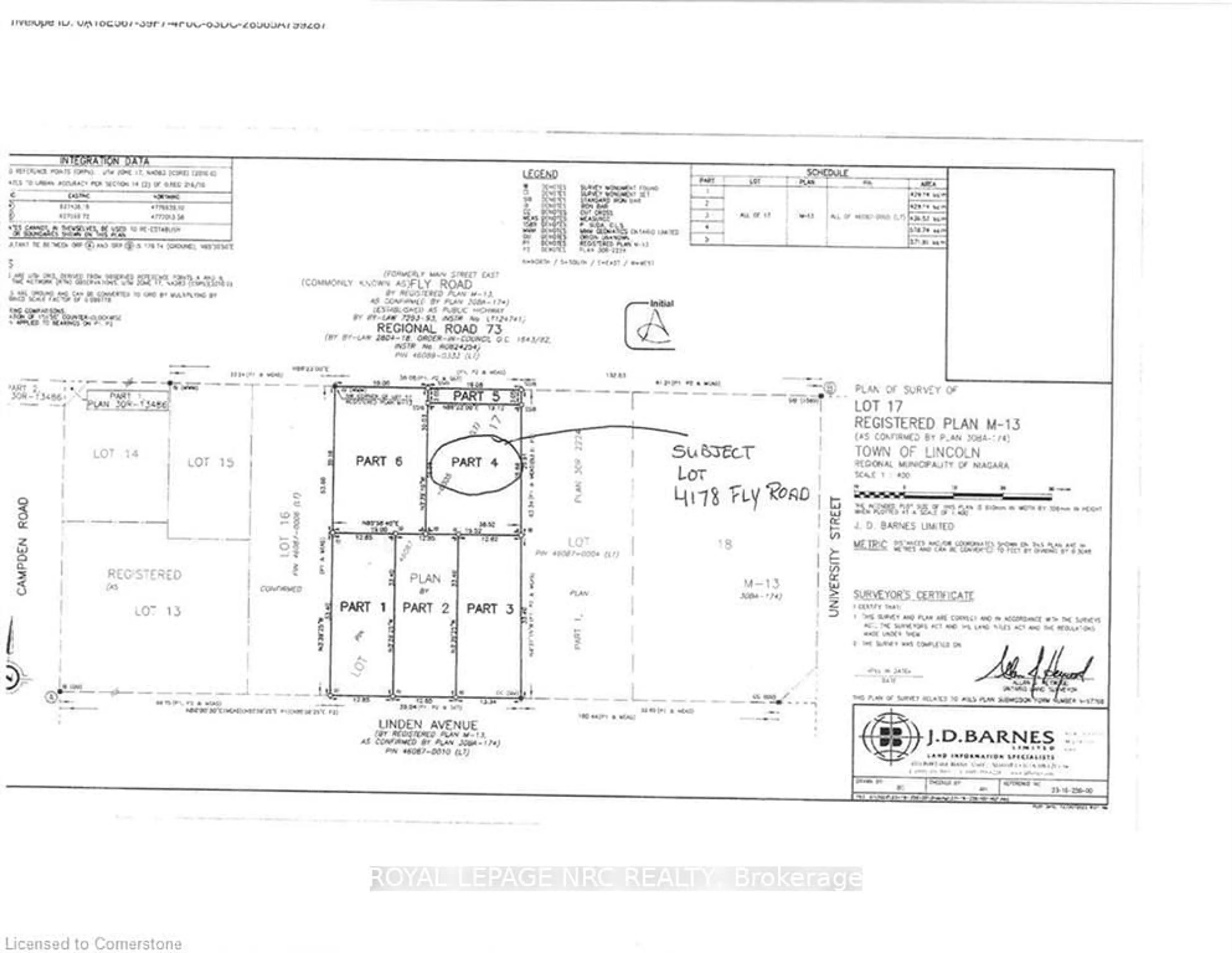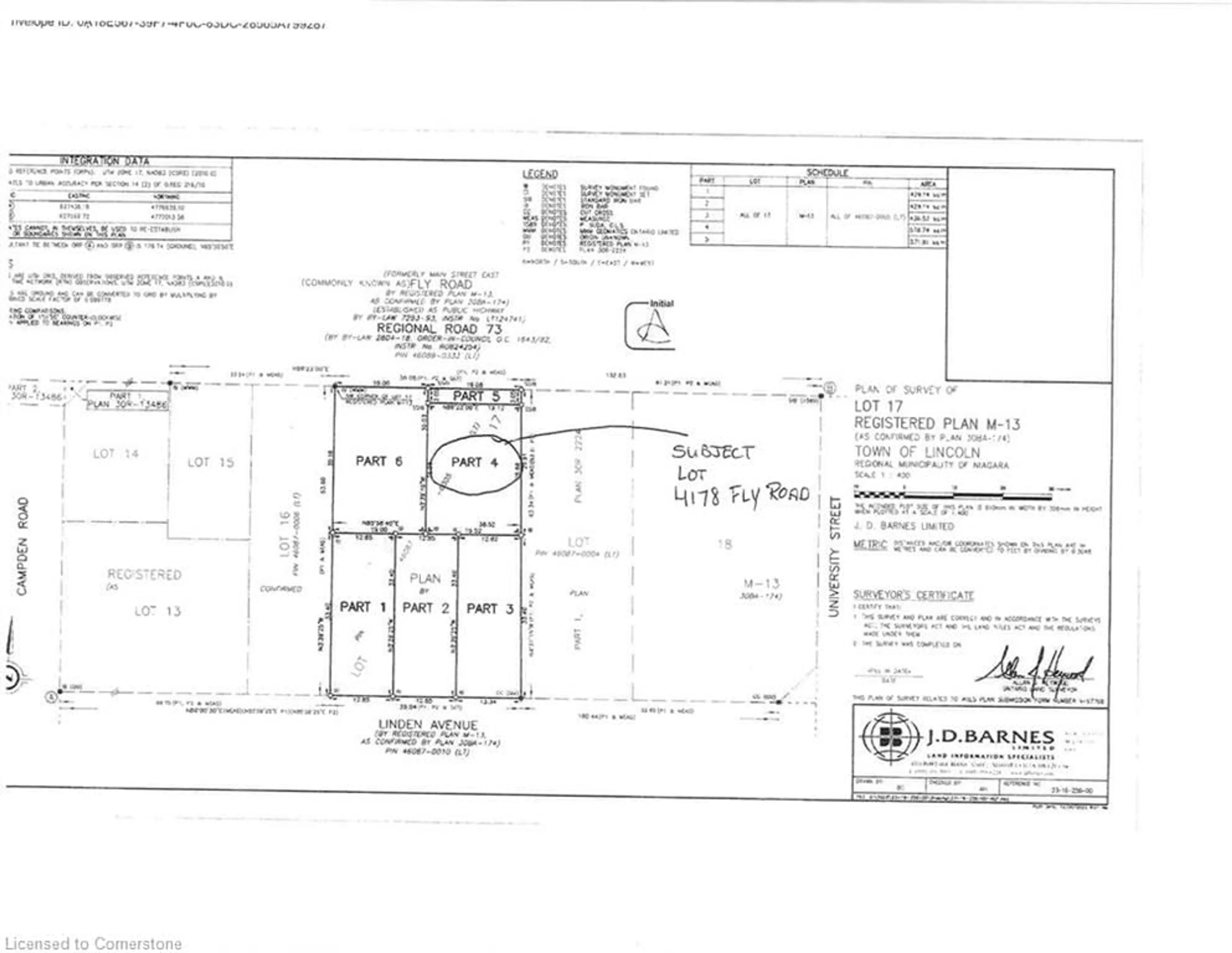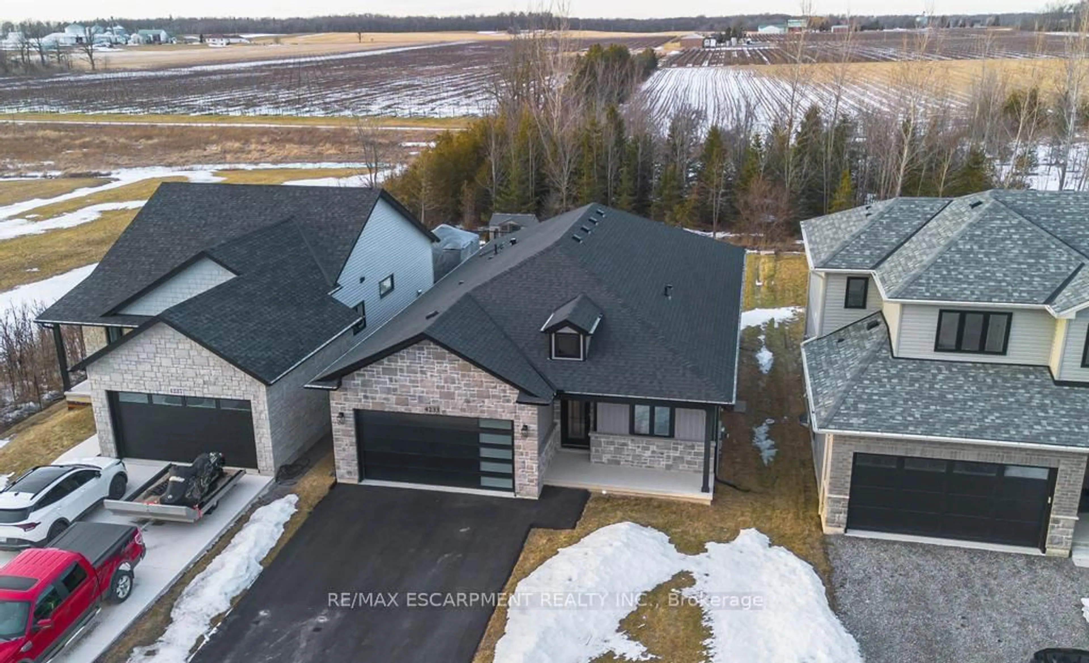3059 Ninth St, Lincoln, Ontario L2R 6P7
Sold conditionally $1,179,900
Escape clauseThis property is sold conditionally, on the buyer selling their existing property.
Contact us about this property
Highlights
Estimated ValueThis is the price Wahi expects this property to sell for.
The calculation is powered by our Instant Home Value Estimate, which uses current market and property price trends to estimate your home’s value with a 90% accuracy rate.Not available
Price/Sqft$688/sqft
Est. Mortgage$5,067/mo
Tax Amount (2024)$4,908/yr
Days On Market36 days
Description
WELCOME HOME TO 3059 NINTH STREET! Escape to the tranquility of country living just minutes from the City in this charming 3 bedroom home nestled on a beautiful 2 acre lot. Steps from scenic Rockway Conservation Area, Rockway Golf Course and the Bruce Trail, this gem of a home in the heart of wine country, on a popular cycling route, offers privacy and outstanding nature views. Featuring Open Livingroom/Diningroom with California Redwood panelled walls, fireplace with Kingston stone hearth, built in bookshelves, walk out to wrap around deck with views of lush front gardens. Eat-in Kitchen with plenty of cupboard space, built in appliances, pass thru to DR, expansive windows to enjoy scenic views. Large Main floor Family Room, Main floor office with walk out to rear deck, Main floor bedroom and laundry room. Second level with 2 spacious bedrooms and a 4 pc. bath, walk out to upper balcony. Lower level features large Recroom, lots of storage and attached garage. Enjoy "Muskoka living" on your own scenic lot with breathtaking views, screened in gazebo, hobby greenhouse, sprawling grounds. Close to St. Catharines Hospital, hiking trails, Niagara's finest wineries, vibrant Downtown, restaurants, shopping, QEW & 406, Ridley College and Brock University. Live your dream lifestyle today!
Property Details
Interior
Features
Main Floor
Dining
4.907 x 2.438Kitchen
6.126 x 2.0Family
5.578 x 3.749Primary
4.358 x 3.108Exterior
Features
Parking
Garage spaces 1
Garage type Attached
Other parking spaces 11
Total parking spaces 12
Property History
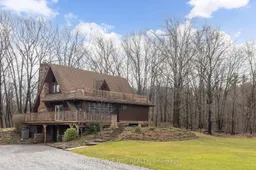 45
45
