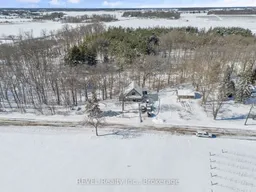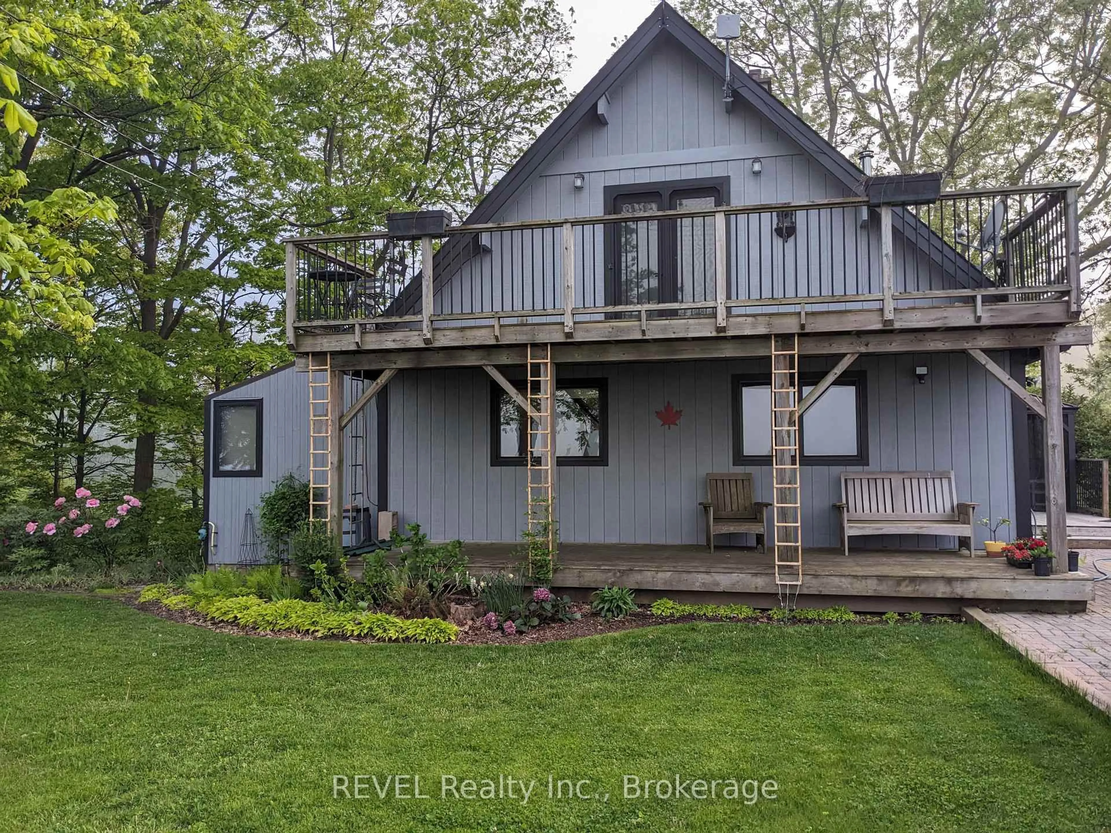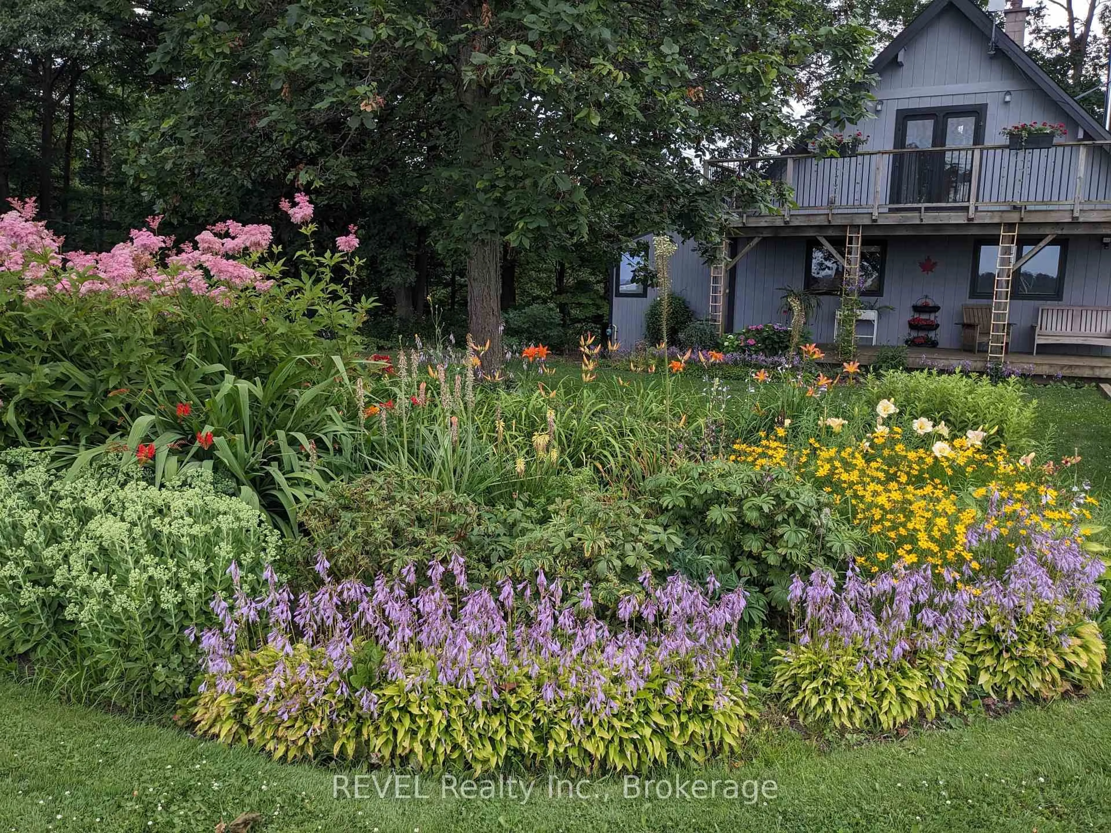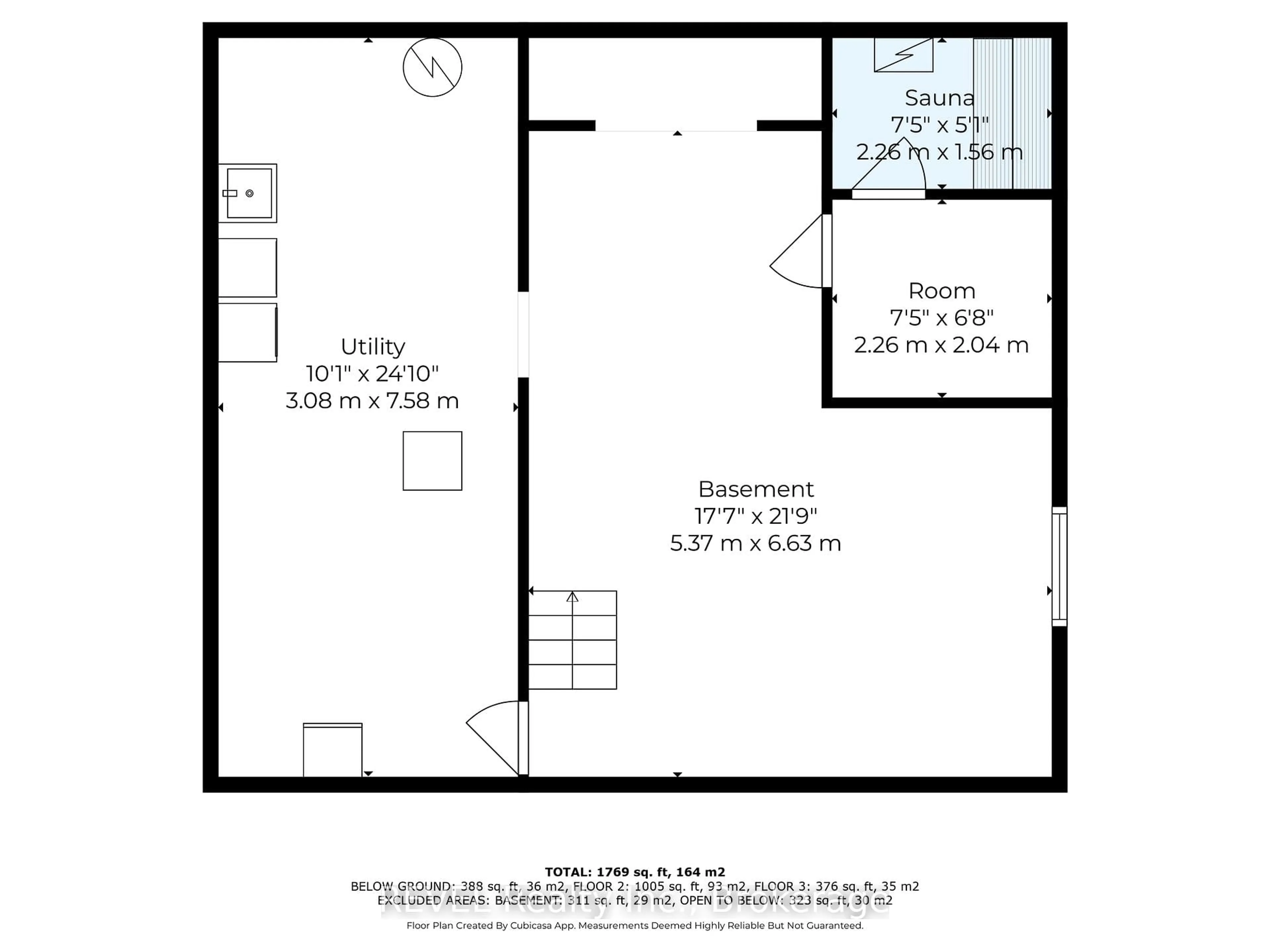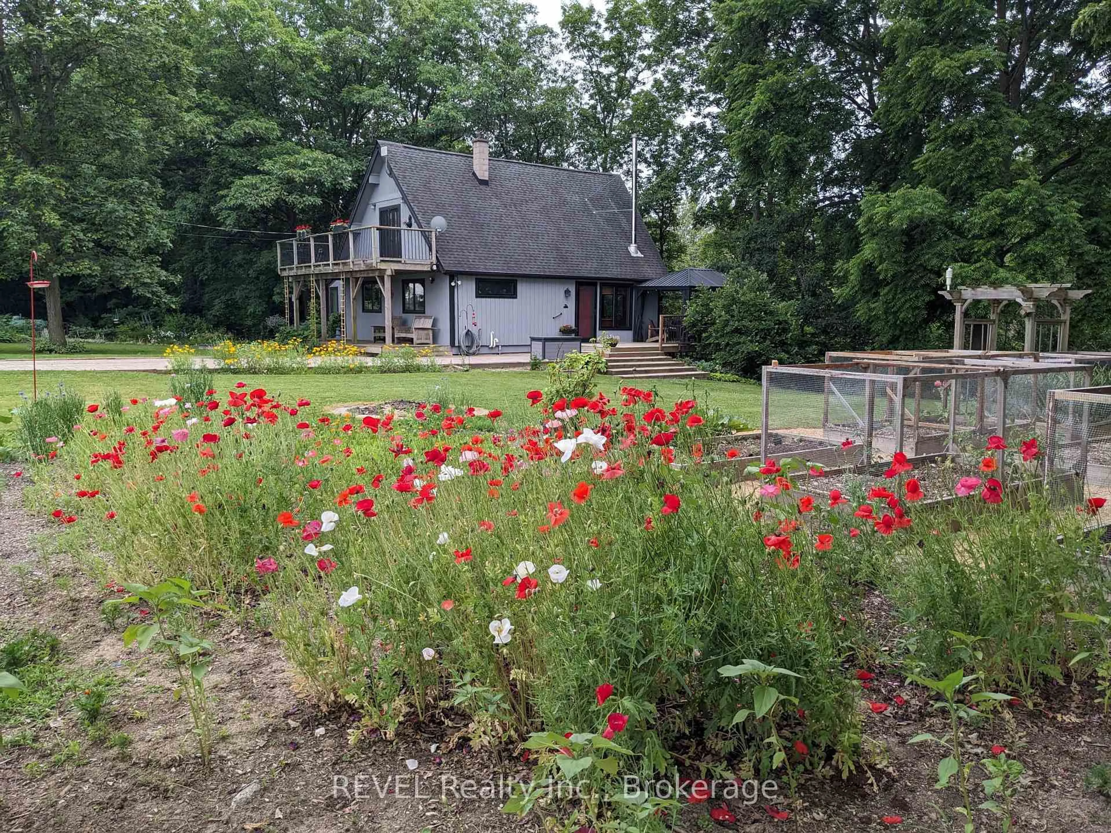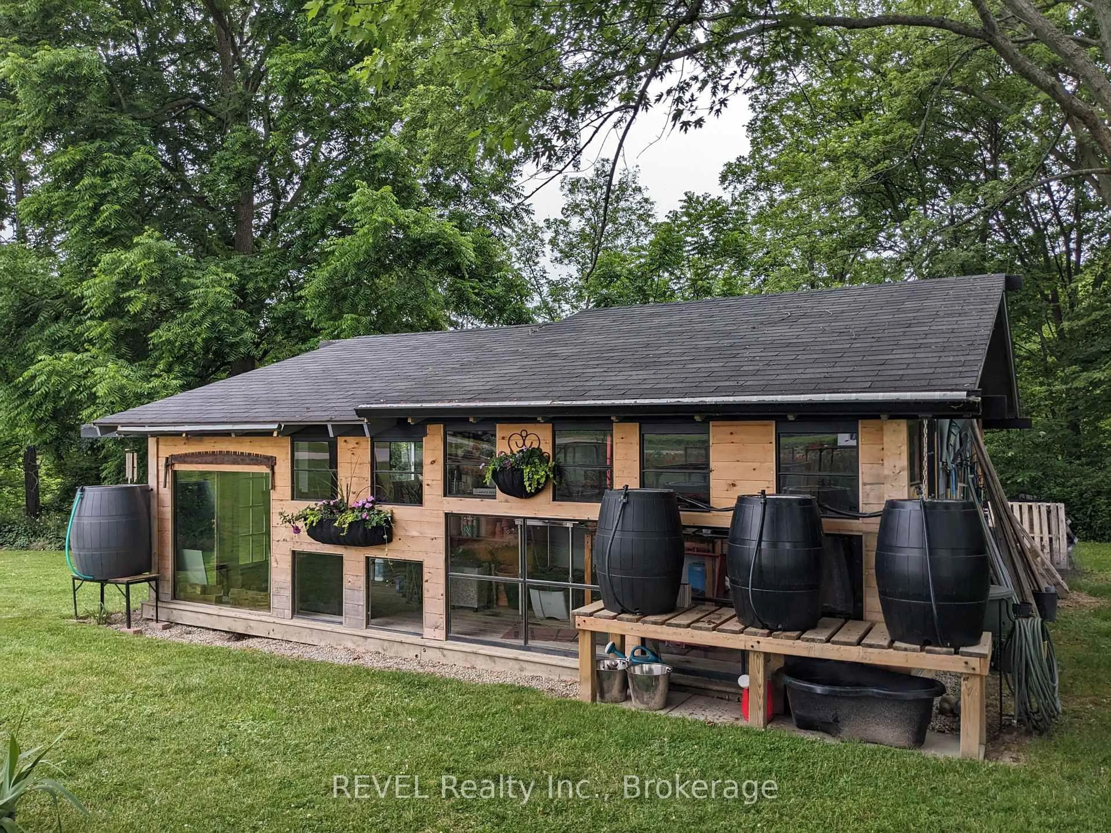3140 Staff Ave, Lincoln, Ontario L2R 6P7
Contact us about this property
Highlights
Estimated valueThis is the price Wahi expects this property to sell for.
The calculation is powered by our Instant Home Value Estimate, which uses current market and property price trends to estimate your home’s value with a 90% accuracy rate.Not available
Price/Sqft$728/sqft
Monthly cost
Open Calculator
Description
Beautiful country home just minutes from everything! This A-Frame "Lindal Cedar Home" has plenty of space both inside and out. Situated on almost an acre and backing onto 16 Mile Creek, this unique country home is sure to please. Spectacular vaulted ceilings and a wall of windows makes you feel like you are living in a nature retreat. The main floor primary bedroom has a partially glassed roof allowing you to "sleep under the stars". The main floor also has a woodstove and there is a beautiful solarium leading to the wraparound deck. The second floor consists of a large bright family room/loft/office with its own balcony where you can often see deer and other wildlife in the distance. The full basement is partially finished and has a dry sauna for you to enjoy on those cool winter nights. This amazing home is also within walking distance to three wineries, including Sue-Ann Staff Winery which is a fly-in winery with a grass landing strip!
Property Details
Interior
Features
Main Floor
Kitchen
3.81 x 3.24Combined W/Dining / Combined W/Solarium
Primary
4.48 x 3.39Br
3.08 x 4.32Balcony / Combined W/Den
Great Rm
436.0 x 464.0Fireplace
Exterior
Features
Parking
Garage spaces -
Garage type -
Total parking spaces 6
Property History
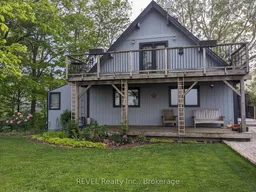 42
42