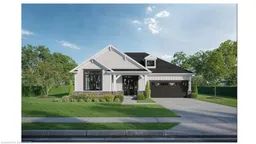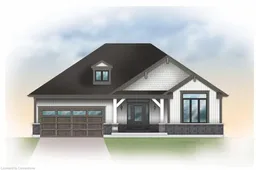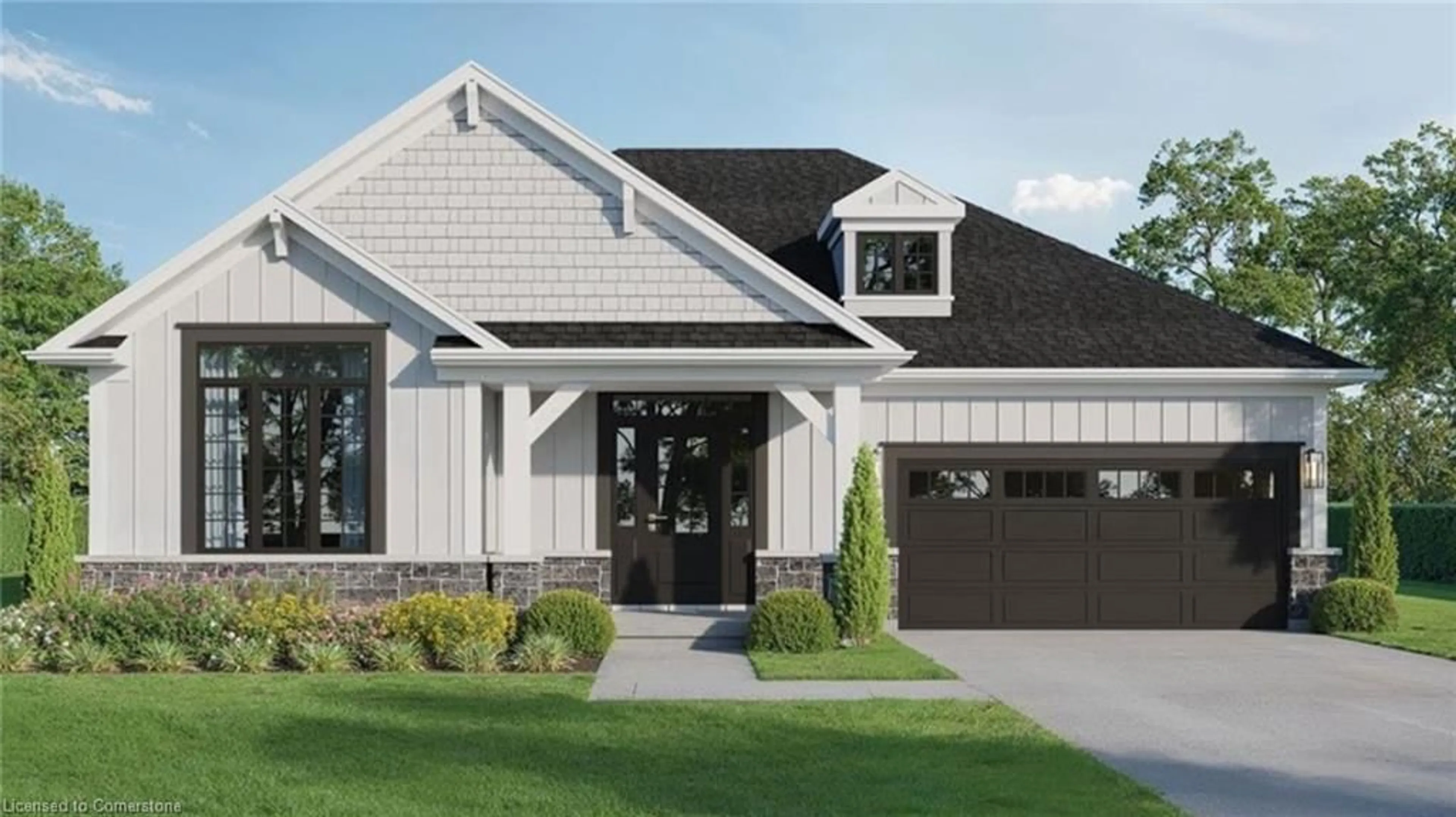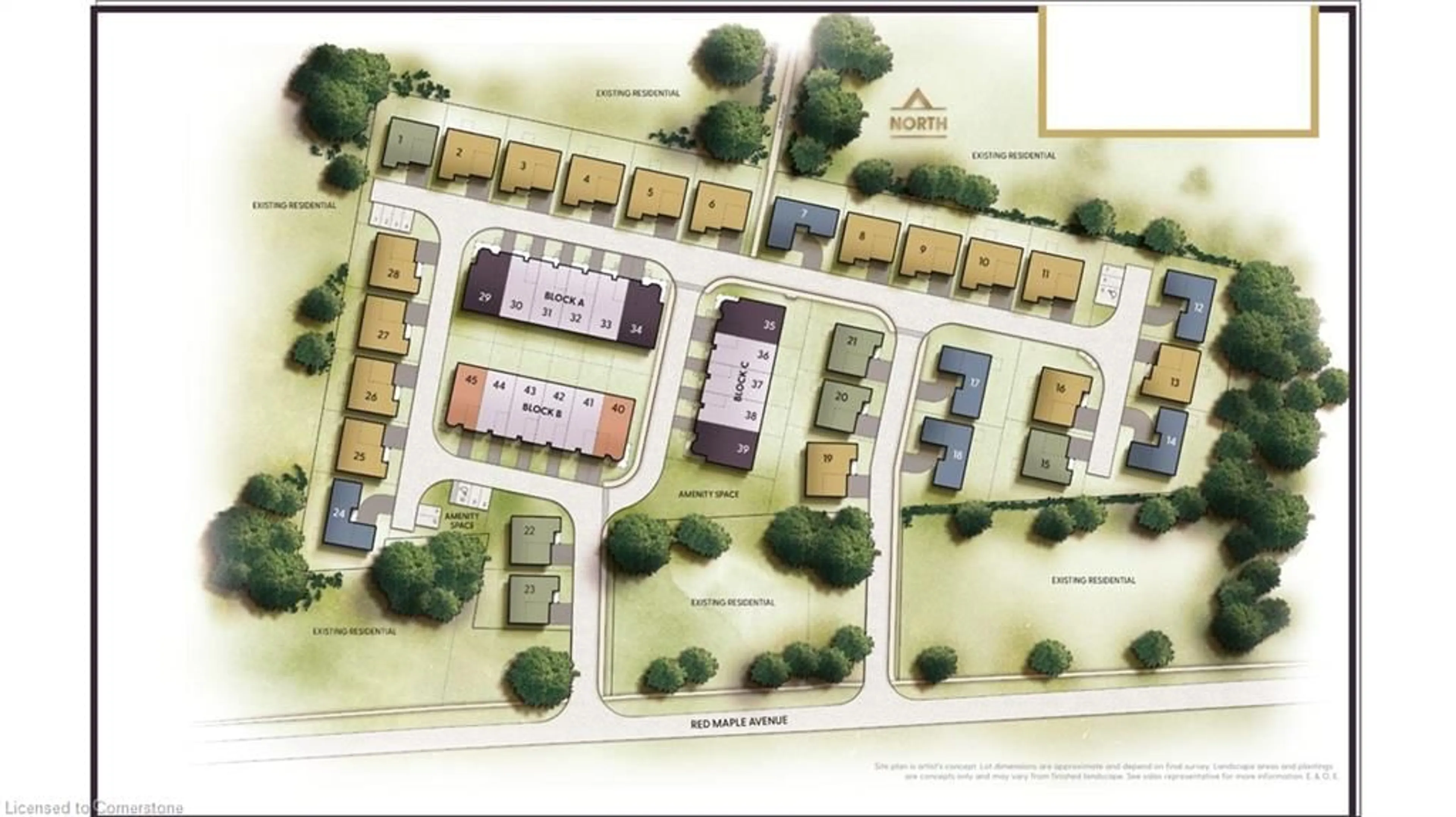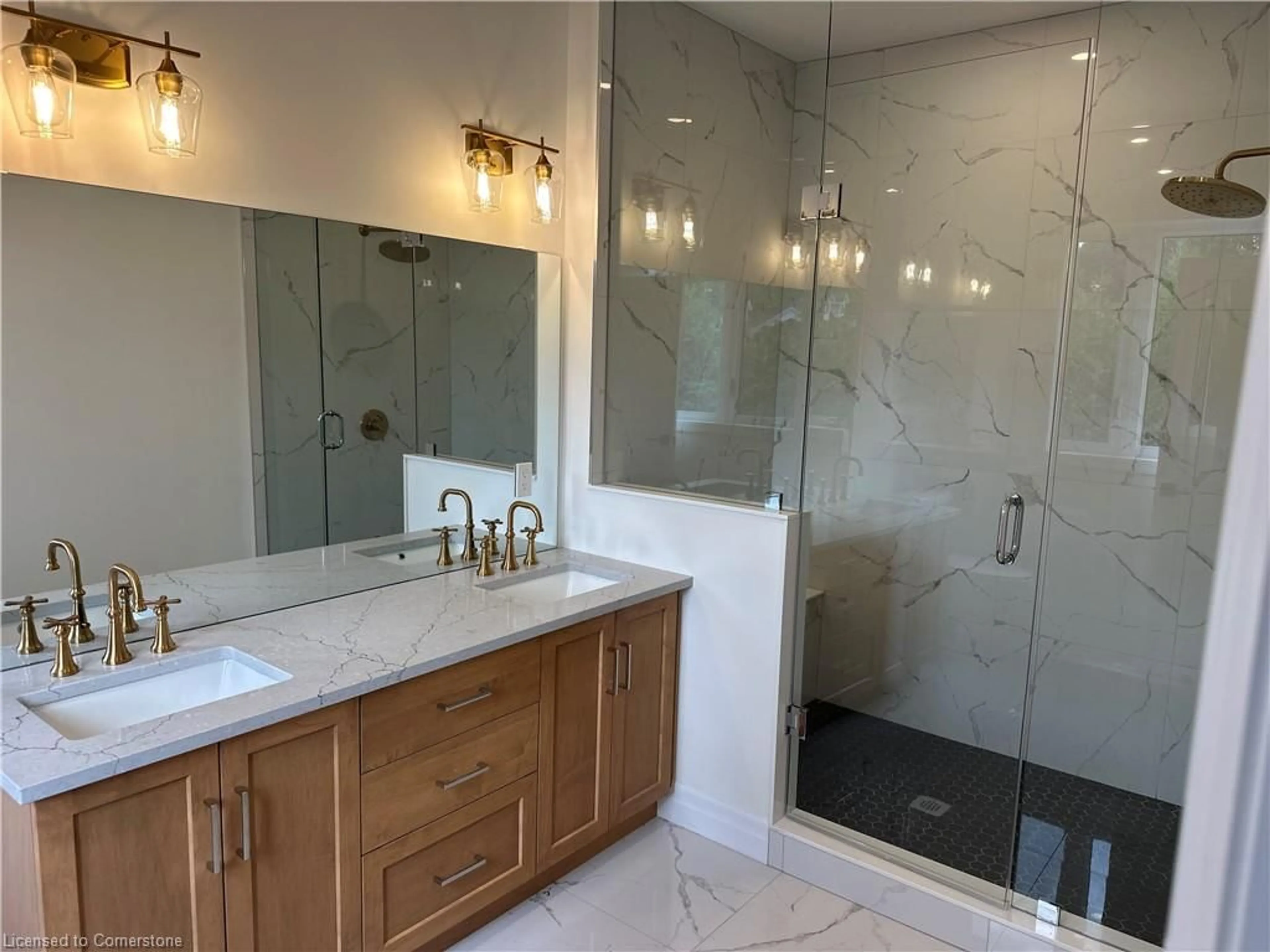2797 Red Maple Ave #9, Jordan Station, Ontario L0R 1S0
Contact us about this property
Highlights
Estimated valueThis is the price Wahi expects this property to sell for.
The calculation is powered by our Instant Home Value Estimate, which uses current market and property price trends to estimate your home’s value with a 90% accuracy rate.Not available
Price/Sqft$716/sqft
Monthly cost
Open Calculator
Description
Welcome to 9-2797 Red Maple Avenue! Nestled in the heart of Jordan and surrounded by scenic vineyards, this to-be-built 2-bedroom, 2-full bathroom bungalow offers 1,395 square feet of stylish, carpet-free living with engineered hardwood and tile throughout. Located in the exclusive Royal Maple community and built by Phelps Homes, this residence combines quality craftsmanship with small-town charm. Enjoy elevated features such as 9-foot ceilings, a solid oak staircase to the basement, and quartz countertops in both the kitchen and ensuite bath. The open-concept design is ideal for entertaining or relaxing in comfort. Experience true turn-key, carefree living with grass cutting (front and back) and snow removal to your front porch — perfect for those looking to simplify without compromise. Still time to customize finishes and make it your own. Whether you're downsizing, retiring, or seeking a peaceful escape in Niagara’s wine country, 9-2797 Red Maple is a place to feel at home.
Property Details
Interior
Features
Main Floor
Dining Room
3.05 x 2.49engineered hardwood / open concept
Bedroom Primary
4.09 x 3.96engineered hardwood / ensuite / walk-in closet
Living Room
5.89 x 3.51engineered hardwood / open concept
Bedroom
3.35 x 3.05Engineered Hardwood
Exterior
Features
Parking
Garage spaces 2
Garage type -
Other parking spaces 2
Total parking spaces 4
Property History
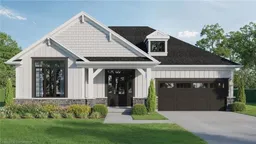 4
4