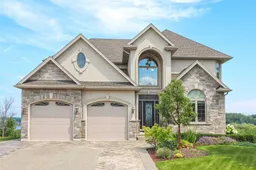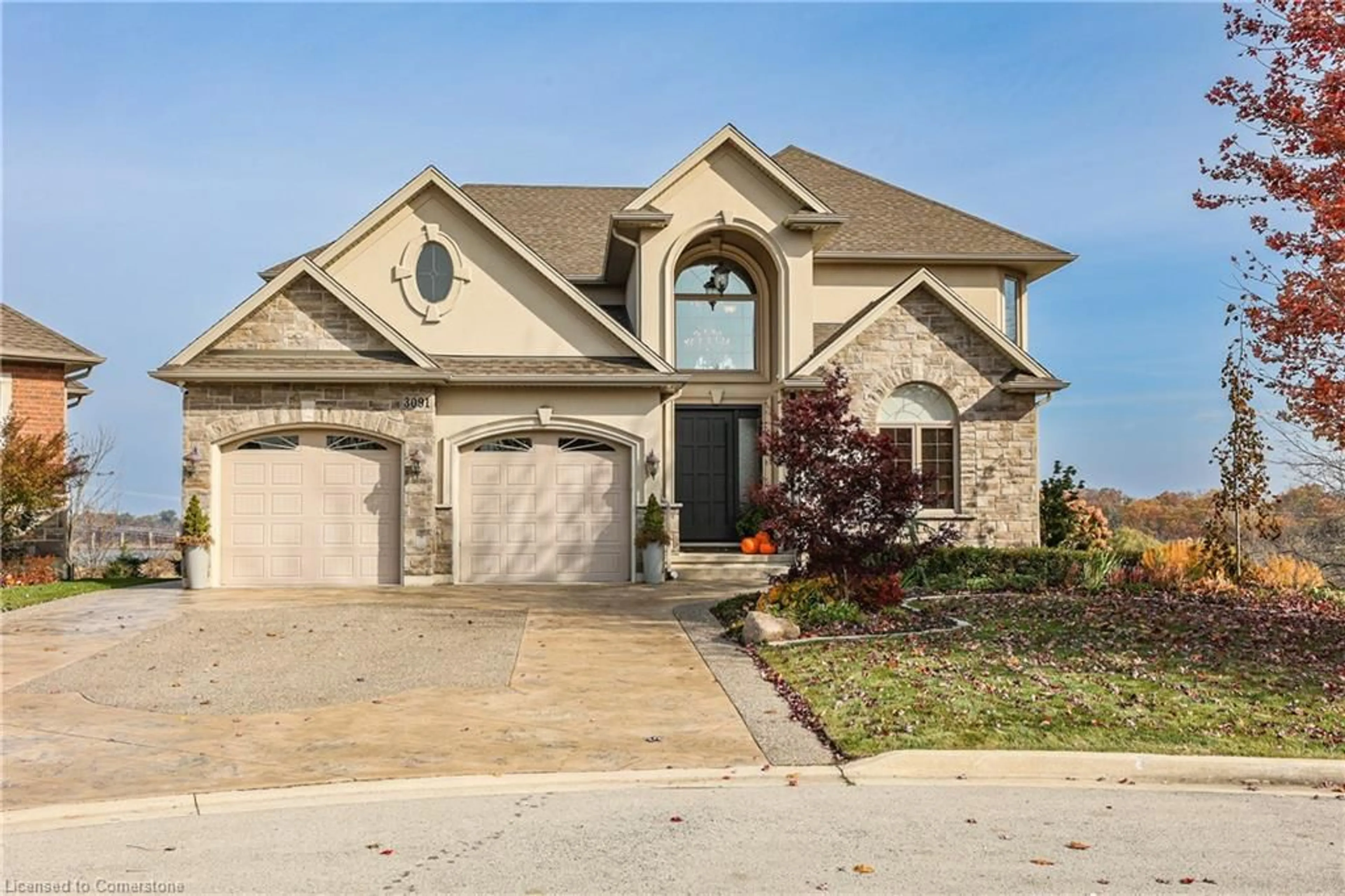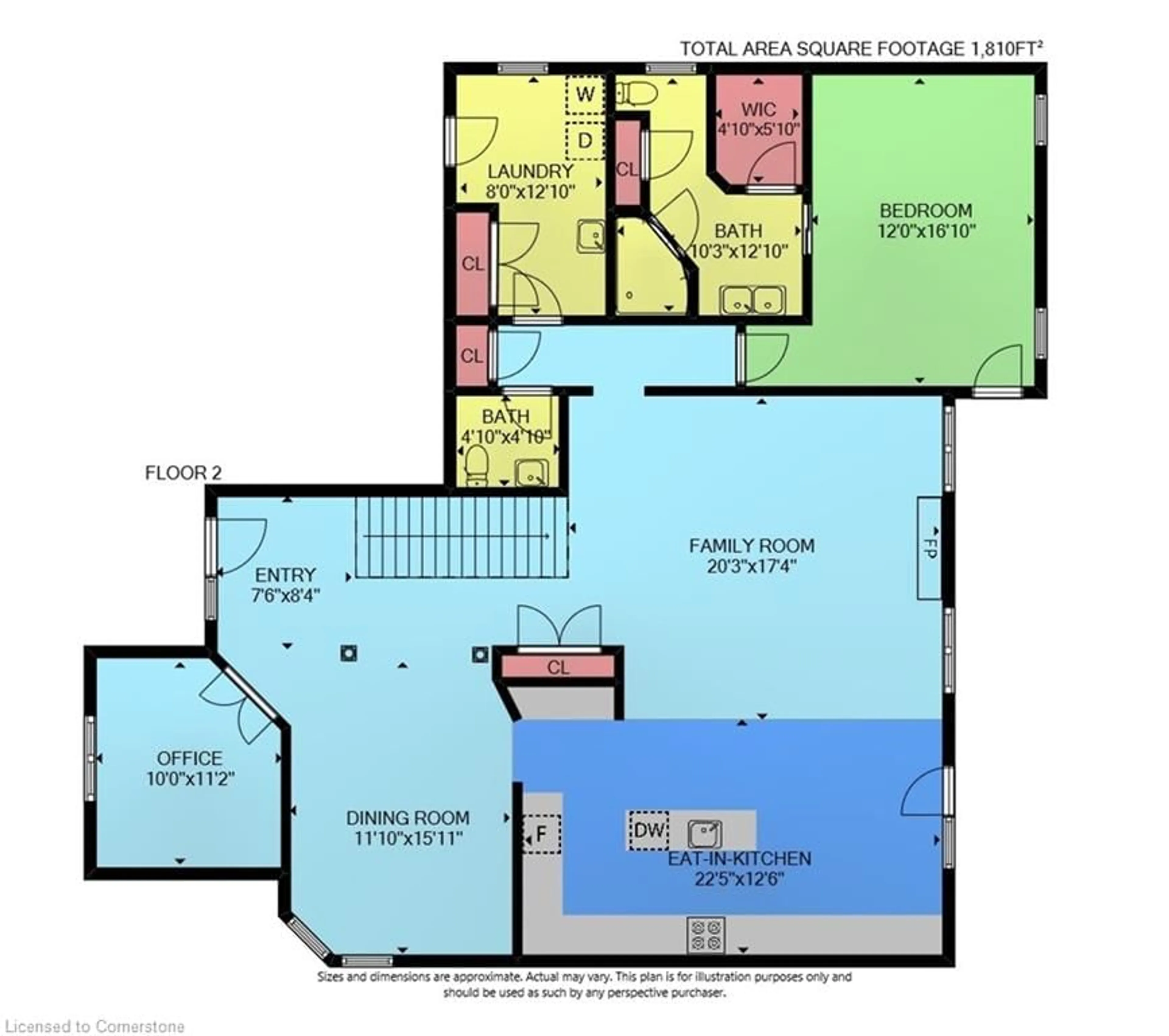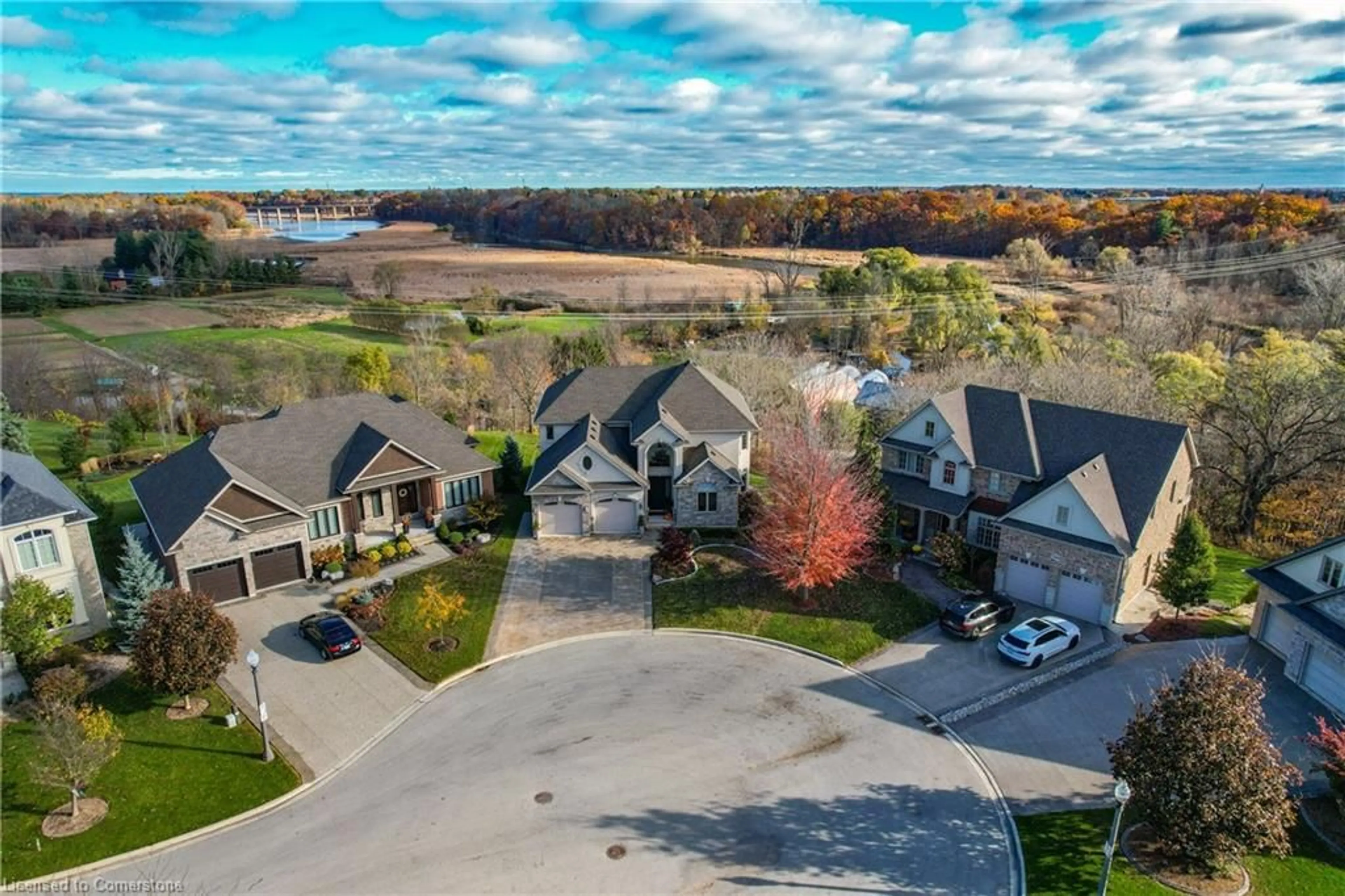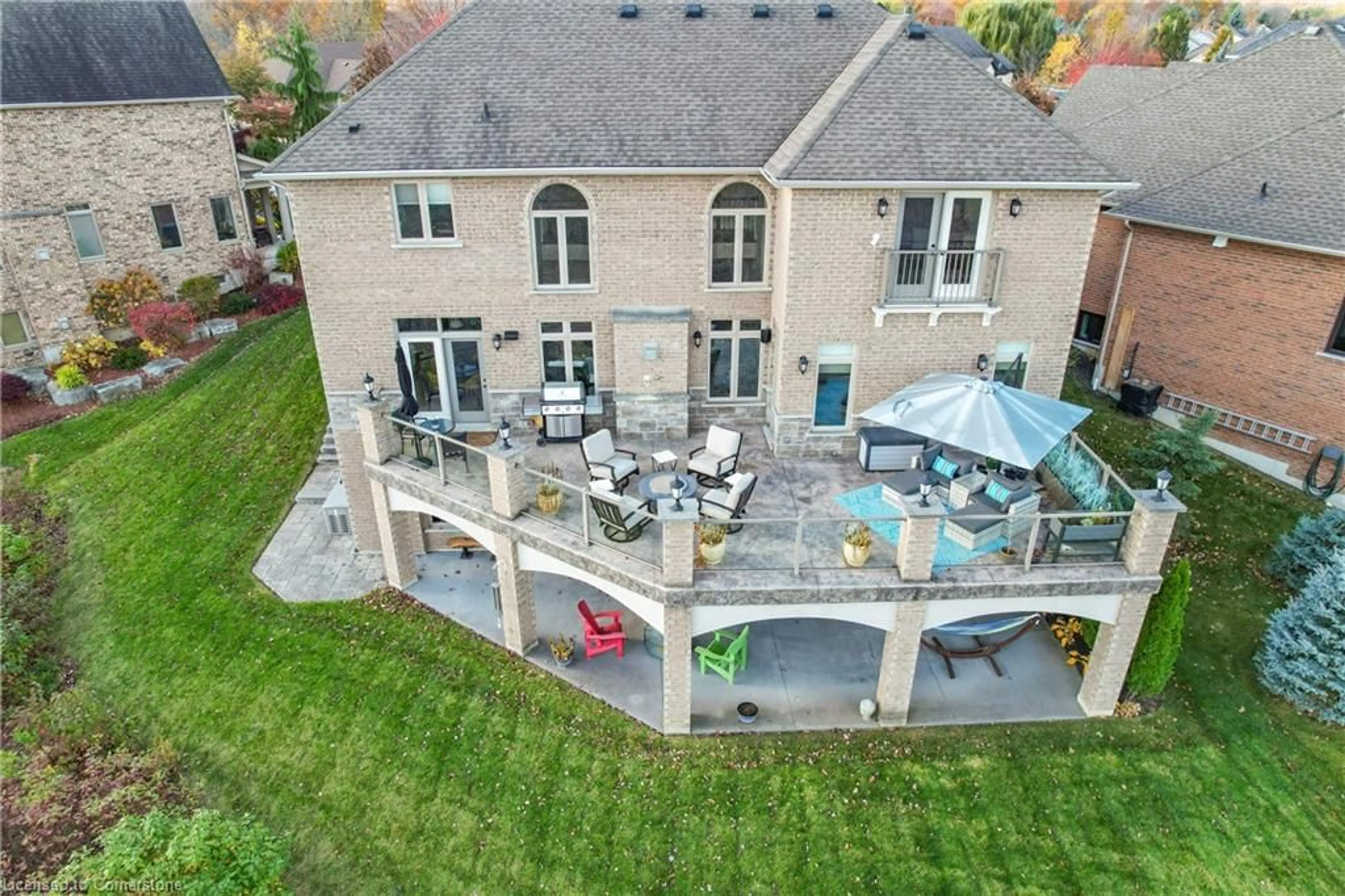3091 Jasons Pt, Lincoln, Ontario L0R 2C0
Contact us about this property
Highlights
Estimated ValueThis is the price Wahi expects this property to sell for.
The calculation is powered by our Instant Home Value Estimate, which uses current market and property price trends to estimate your home’s value with a 90% accuracy rate.Not available
Price/Sqft$551/sqft
Est. Mortgage$8,589/mo
Tax Amount (2024)$10,882/yr
Days On Market8 days
Description
Built in 2015, this custom executive residence offers luxury living surrounded by nature. Perched atop the Niagara Escarpment in the prestigious Vineland/Jordan area, this 5,100 sq. ft. home features uninterrupted views of Twenty Valley and Twenty Mile Creek. Located on a quiet cul-de-sac, it offers two 600 sq. ft. patios, one off the main level, the other from the walkout basement, designed to fully enjoy the setting. Inside, the grand entrance welcomes you into an expansive foyer that flows effortlessly into an open-concept great room. A striking custom fireplace serves as the focal point, flanked by floor-to-ceiling windows that flood the space with natural light and frame the surrounding landscape like artwork. Every detail of this home reflects premium craftsmanship and elegance, with solid oak hardwood floors, travertine tile, and a stamped concrete designer driveway. The gourmet kitchen is equipped with JennAir appliances, a built-in coffee bar, and pot filler. Wine lovers will appreciate the custom oak wine cellar. This home is packed with high-end features including central vacuum, built-in speakers, in-ground sprinklers, a shiatsu whirlpool tub, two new garage doors, two gas fireplaces, full backup generator, and even a convenient laundry chute. The walkout basement is built for entertaining and extended family living, with a full bar including wine fridge, dishwasher, keg tap, and granite countertops. It also features an oak billiard table, steam sauna, gym, guest bedroom, and 3-piece bathroom. Ideally located in the heart of the Beamsville Bench, you're minutes from award-winning wineries, golf courses, Balls Falls Conservation Area, the Bruce Trail, and renowned Pearl Morissette restaurant in Jordan Village. This property is more than just a home, it's a lifestyle.
Property Details
Interior
Features
Main Floor
Kitchen
6.83 x 3.81Living Room
6.17 x 5.28fireplace / hardwood floor / tile floors
Dining Room
3.40 x 4.60Walkout to Balcony/Deck
Office
3.10 x 3.40french doors / hardwood floor
Exterior
Features
Parking
Garage spaces 2
Garage type -
Other parking spaces 6
Total parking spaces 8
Property History
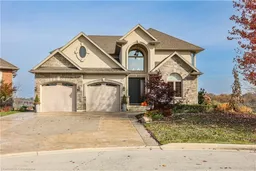 50
50