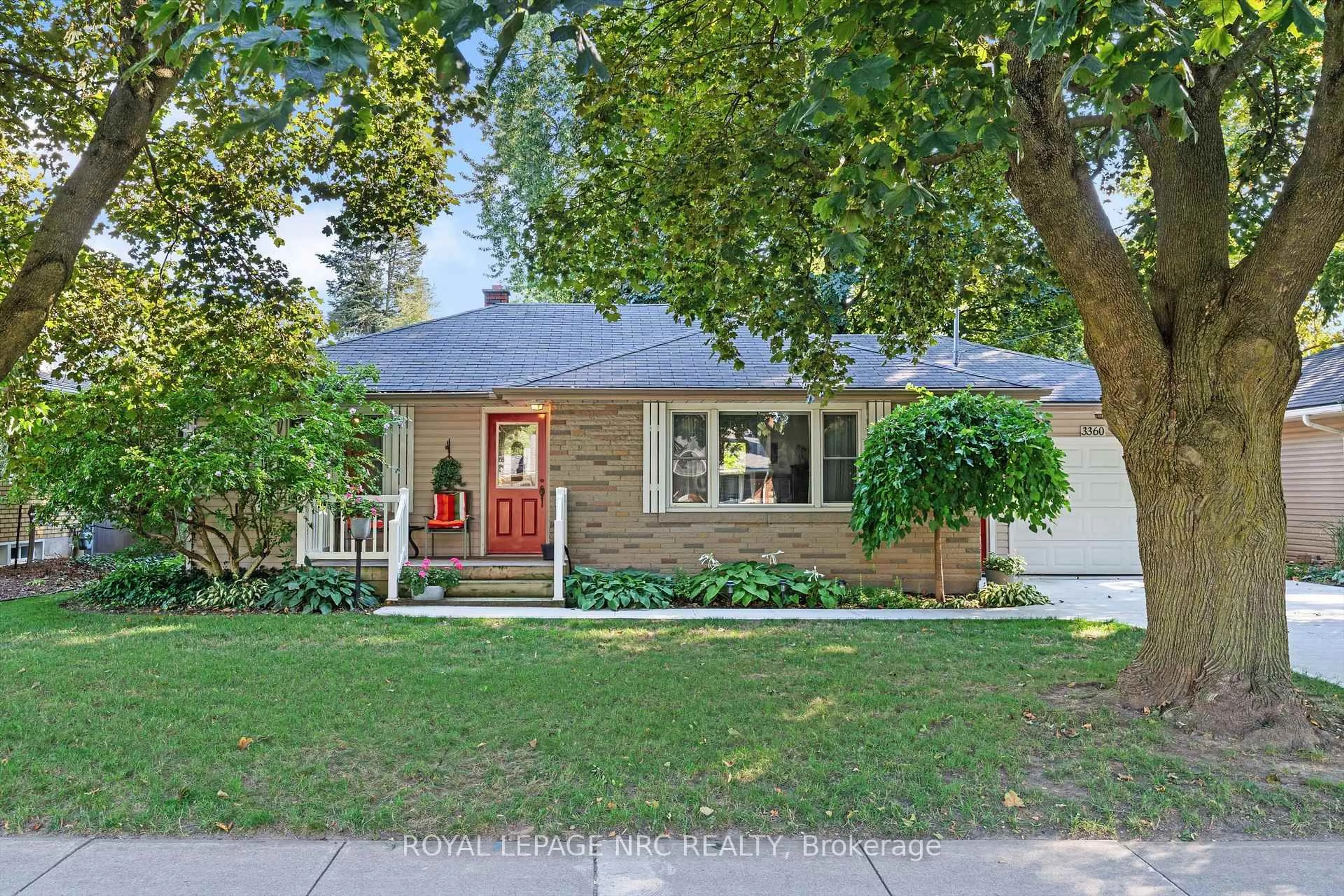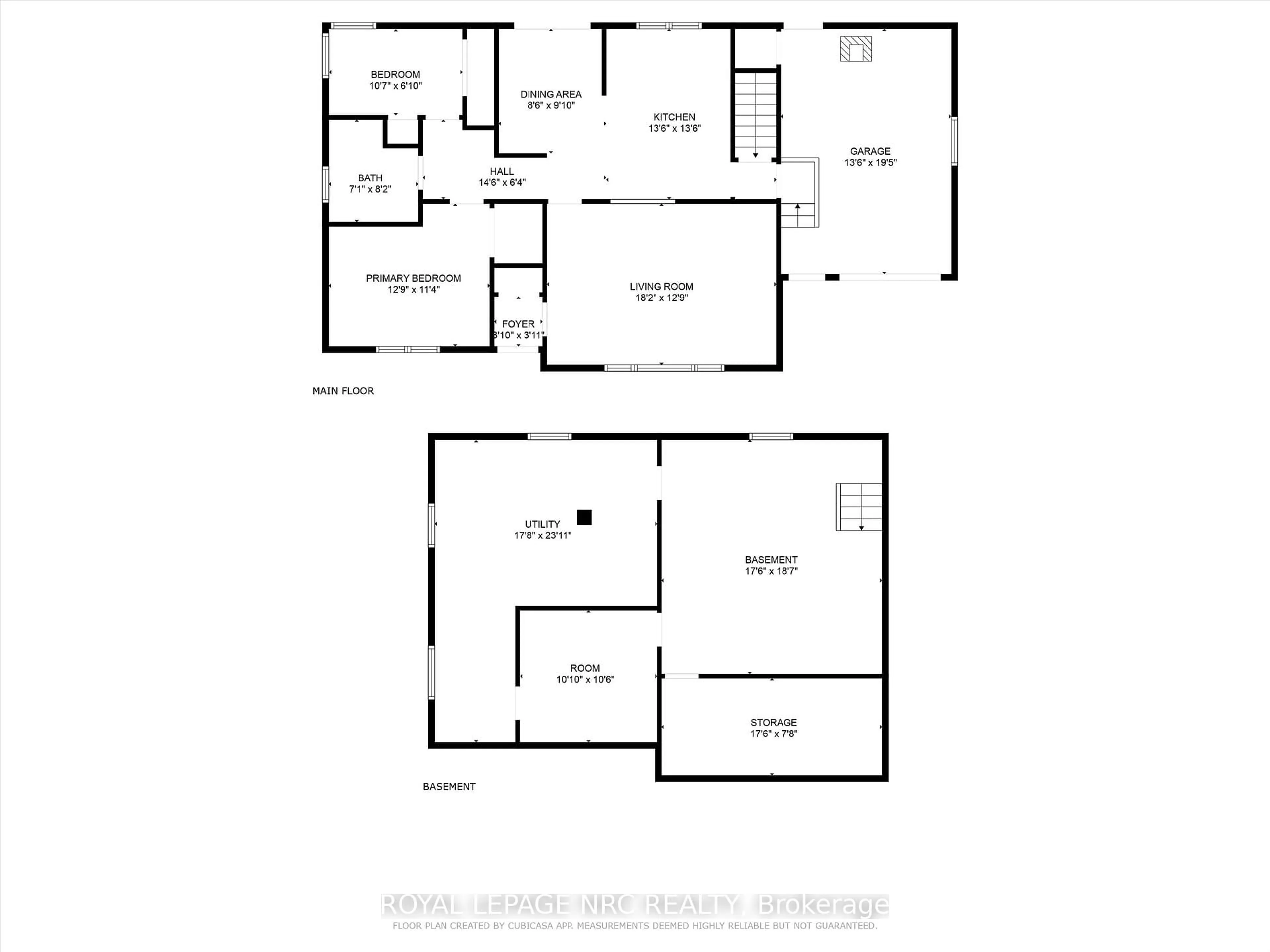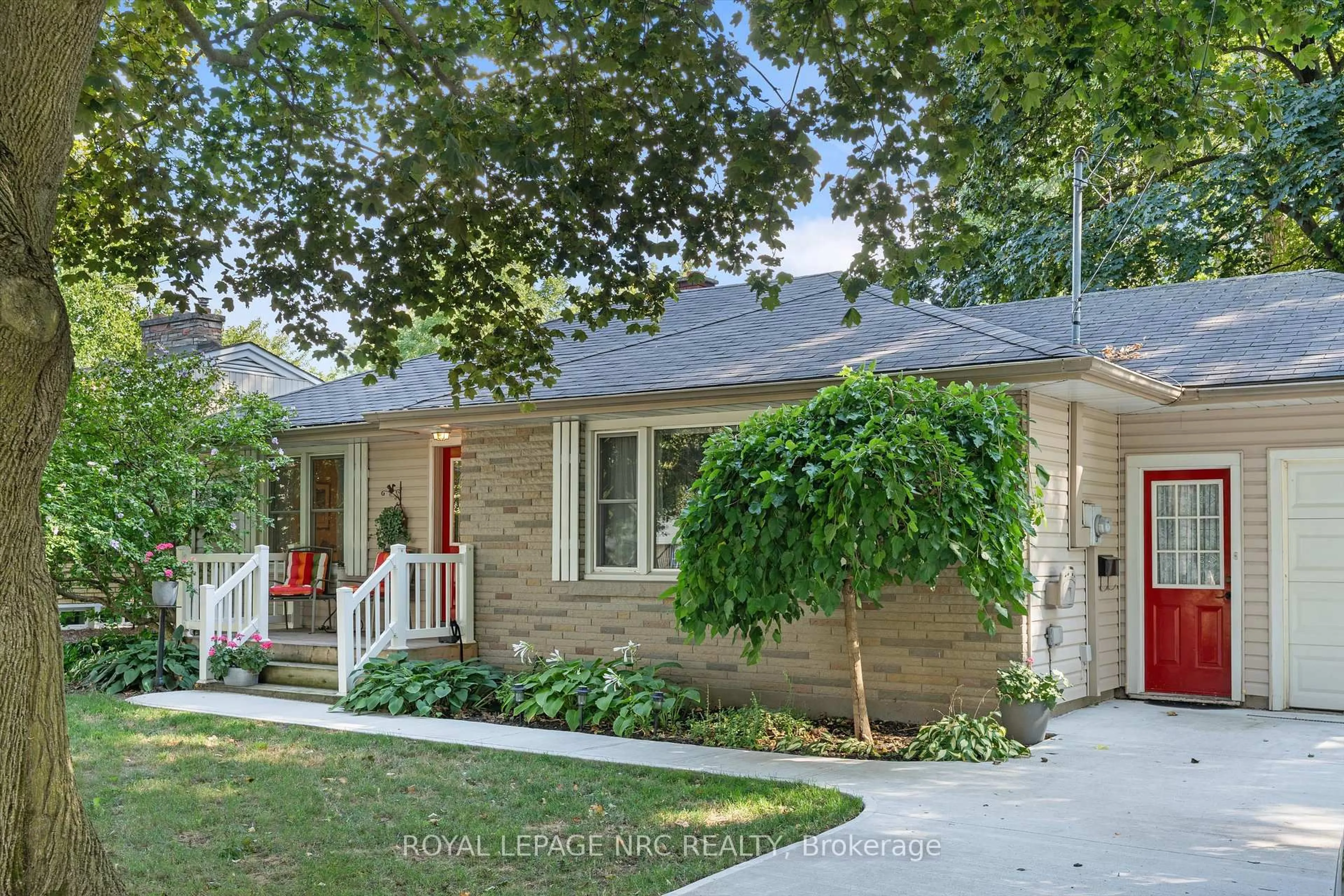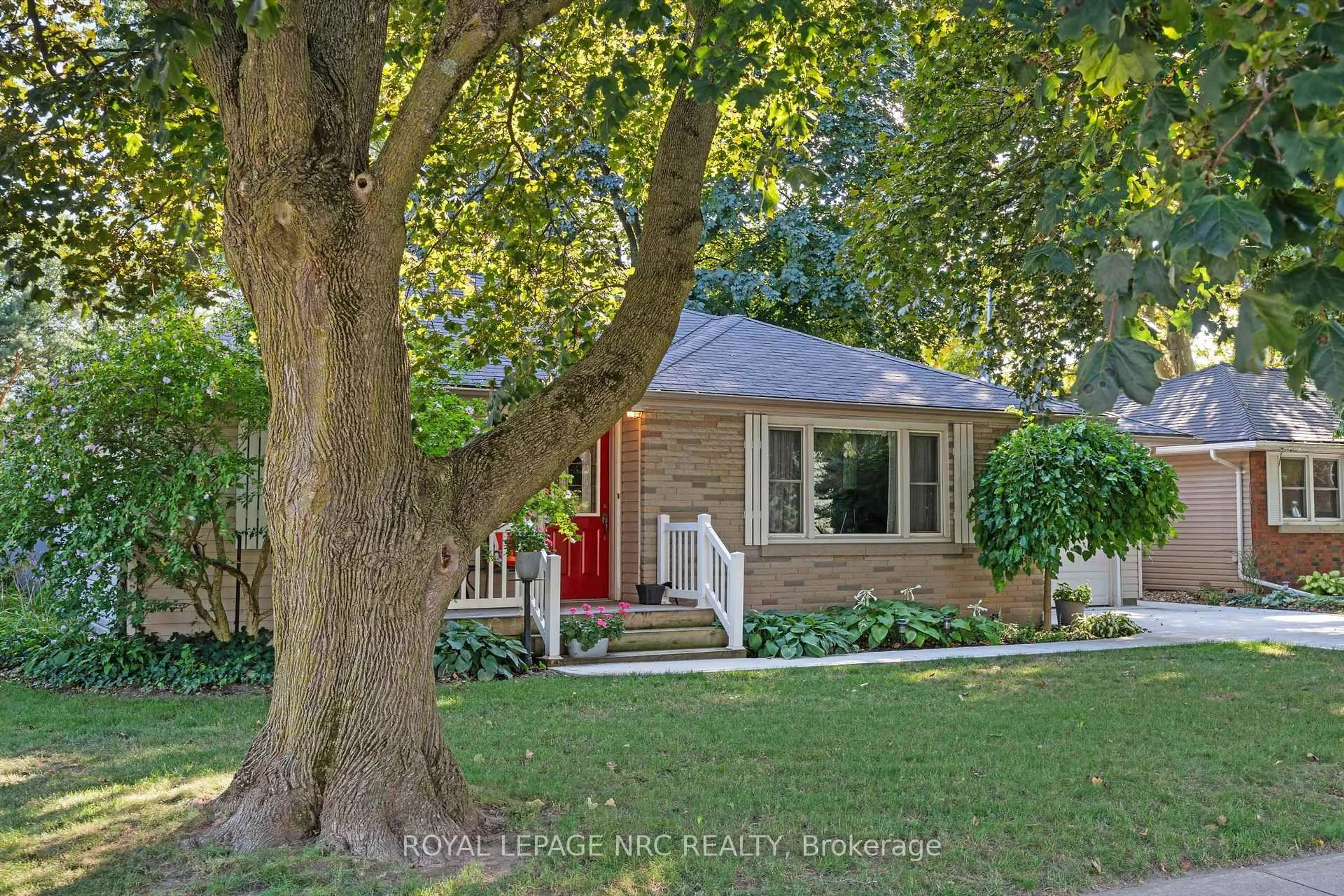3360 Menno St, Lincoln, Ontario L0R 2C0
Contact us about this property
Highlights
Estimated valueThis is the price Wahi expects this property to sell for.
The calculation is powered by our Instant Home Value Estimate, which uses current market and property price trends to estimate your home’s value with a 90% accuracy rate.Not available
Price/Sqft$759/sqft
Monthly cost
Open Calculator
Description
Ready for a bungalow but not a condo? Take a look at this lovely 2 bedroom with a fully fenced 60' x 125' lot with a backyard suitable for the most avid gardener. Inside the house you will be delighted with the kitchen offering white cabinetry, tile backsplash, ceiling fan with remote, window over the sink facing the garden & 3 new stainless steel appliances. The dining area fits a table with ample seating for 6 and has sliding glass doors to the rear deck & barbecue area. Living room has a large front window, hardwood floor & plenty of space for furniture & a piano. The primary bedroom is spacious with a large closet & ceiling fan and the other bedroom is currently being used as a laundry room/office. The full sized laundry machines can be moved to the basement but if a 2nd bedroom & main level laundry is needed, there are additional hook-ups for stackable laundry in the hallway behind existing furniture. The bathroom has been nicely updated & modified for easy step-in access to the tub/shower. The lower level is unfinished but is clean, painted and has some room separation for crafts, sewing & storage. The basement has high ceilings & is a large space to make & design this area to reflect your own needs. This home features a double concrete driveway & an attached garage with direct entry into the house. Currently the insulated garage is used as a cozy main floor family room that adds an additional 260 sq. ft. of living space and has separate heating, electric fireplace, woodstove(as is), window air conditioner which supplements the main house's central air system. The garage can easily be used as a garage for your vehicle as the garage door and electronic garage door opener is still operable. Updates include: gutter guards on the eavestroughs, 2023 washer & dryer, patio done in 2018, shed, concrete driveway in 2024, porch in 2017, kitchen stove/fridge/dishwasher Sept. 2025. Don't miss seeing this cherished home situated in a quiet, desirable area.
Property Details
Interior
Features
Main Floor
Living
5.589 x 3.935Hardwood Floor
Dining
3.001 x 2.444Kitchen
4.109 x 2.972Primary
3.838 x 3.449Ceiling Fan / hardwood floor
Exterior
Features
Parking
Garage spaces 1
Garage type Attached
Other parking spaces 2
Total parking spaces 3
Property History
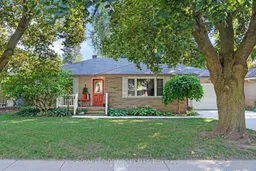 39
39
