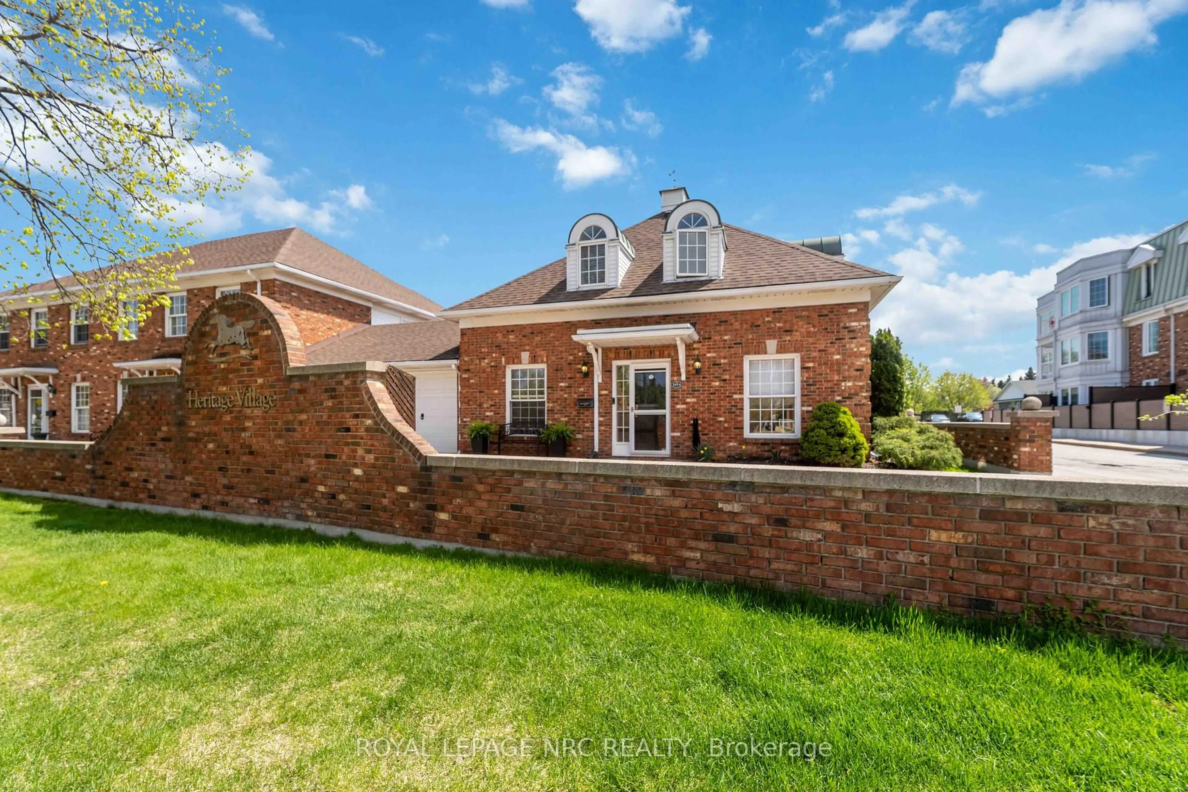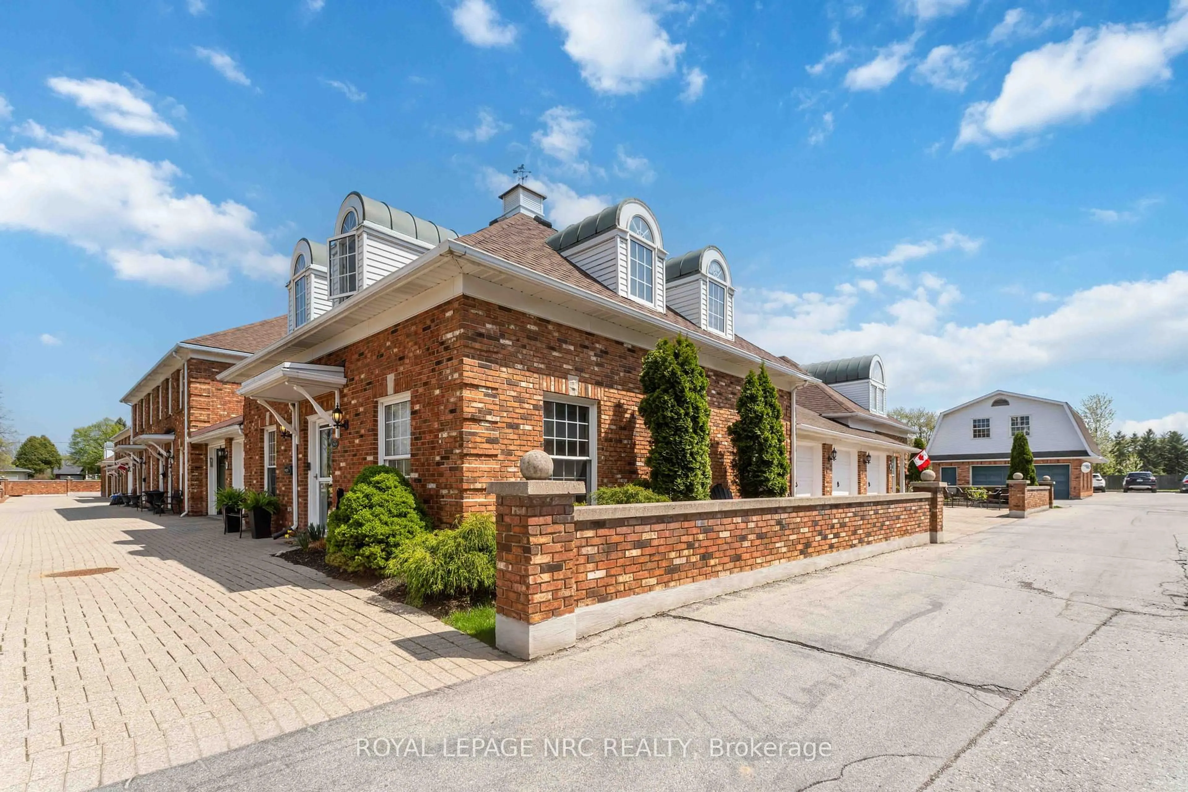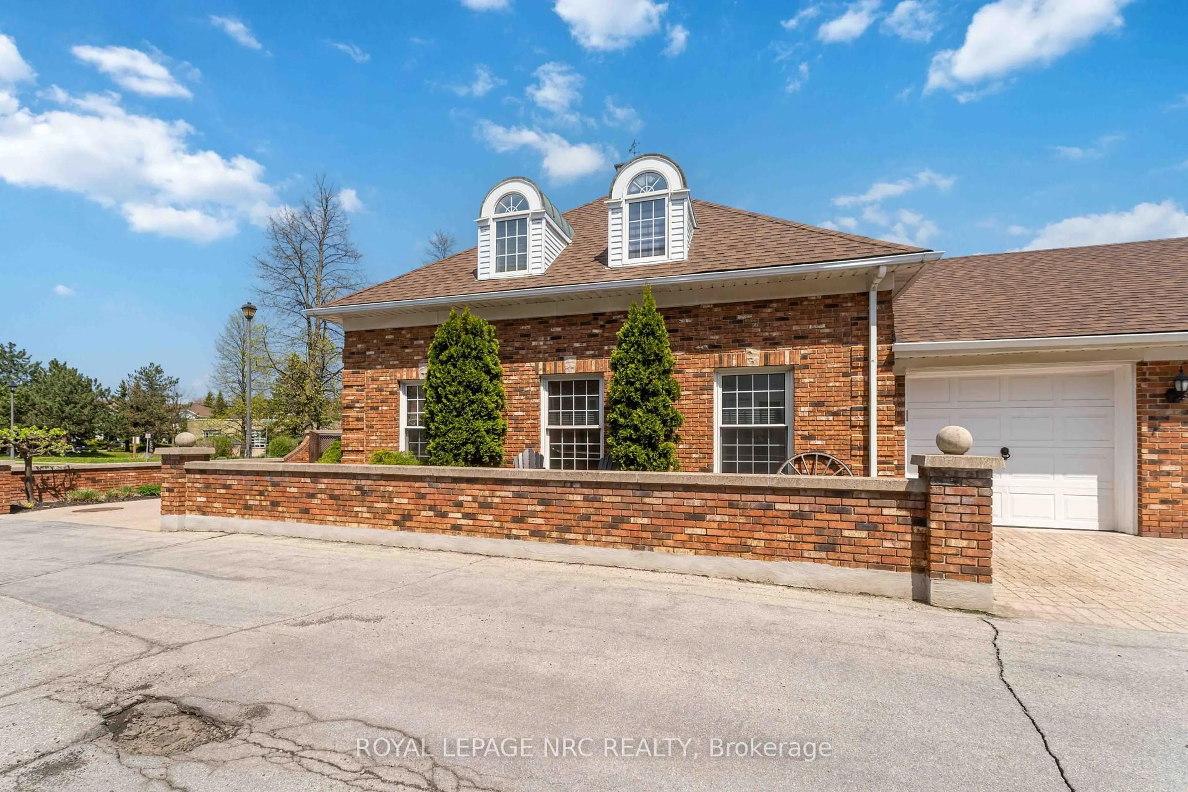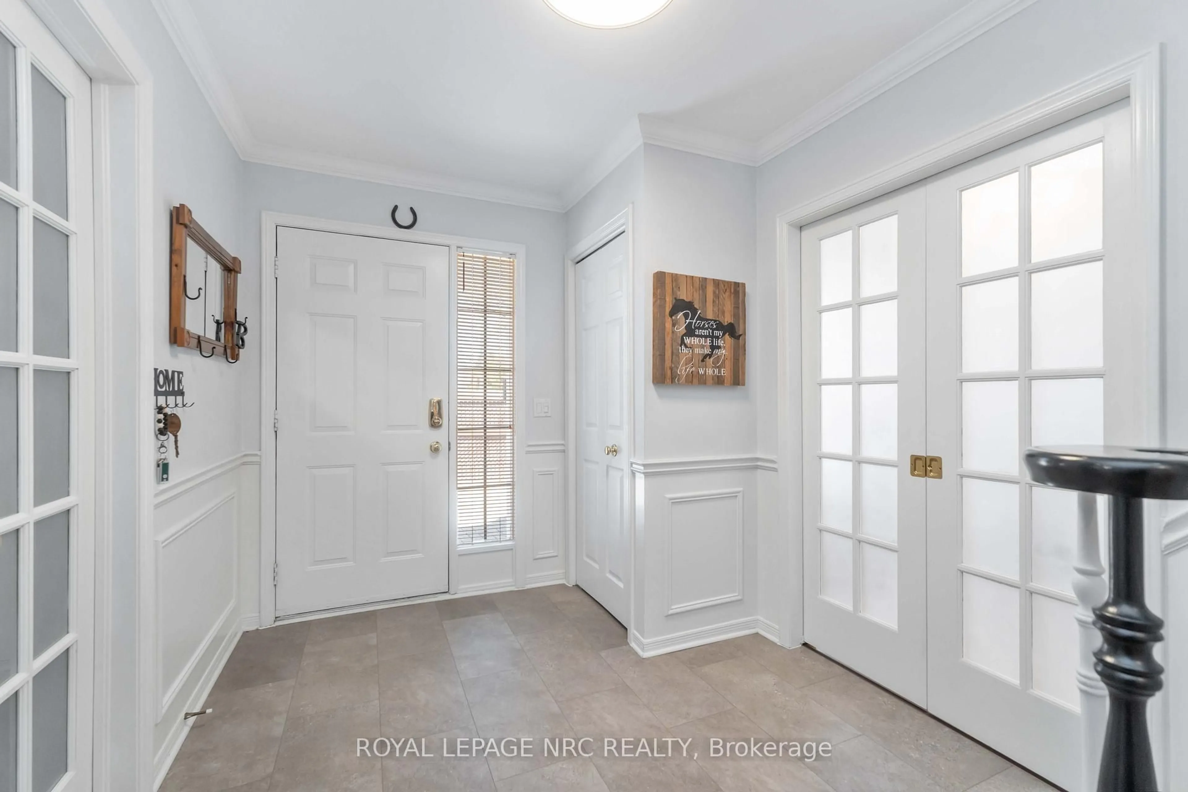3414 Frederick Ave, Lincoln, Ontario L0R 2E0
Contact us about this property
Highlights
Estimated ValueThis is the price Wahi expects this property to sell for.
The calculation is powered by our Instant Home Value Estimate, which uses current market and property price trends to estimate your home’s value with a 90% accuracy rate.Not available
Price/Sqft$455/sqft
Est. Mortgage$2,920/mo
Maintenance fees$635/mo
Tax Amount (2024)$3,762/yr
Days On Market3 days
Description
Step into this beautifully designed condo bungaloft situated in The Manors, a vibrant and welcoming community located in Heritage Village and tailored to active seniors who don't want to compromise on lifestyle. With spacious living areas, thoughtful upgrades and access to premium amenities, this townhome and neighbourhood offer comfort, convenience and connection. The main floor highlights a bright and inviting foyer. On one side you'll find a cozy den - perfect for a sitting room, home office or hobby space. On the other, a well-appointed bedroom provides flexibility for guests or additional living needs. The home flows into a generous kitchen with granite countertops and ample cabinetry leading to a comfortable living room with gas fireplace. From here - step out to your private terrace - ideal for enjoying quiet mornings or evening fresh air. A formal dining room is tucked off the kitchen and includes a butler's pantry - excellent for entertaining or extra storage. Also on the main level is a custom bathroom with step-in tub and shower combo, laundry room with washer and dryer (included) and interior access to the garage. Upstairs, the loft level offers a peaceful retreat with spacious primary bedroom including a large walk in closet and a spa-inspired ensuite featuring a soaker tub and separate rain forest shower. The lower level has a dedicated exercise room plus plenty of storage. Outside, this enclave of homes has their own in-ground heated pool, located just steps from your patio and is a wonderful place to swim, unwind and socialize on warm summer days without leaving your back yard! Stroll across the street to the Clubhouse where you can enjoy additional activities such as crafts, woodworking, fitness, an in-door pool, pickleball - there's something for everyone here! Note that your monthly condo maintenance fee of $635.19 includes the Clubhouse fee, cable television, parking, water, all exterior maintenance and landscaping.
Property Details
Interior
Features
Main Floor
Foyer
2.41 x 5.32Kitchen
4.82 x 2.47Bathroom
1.49 x 2.44 Pc Bath
Living
5.15 x 3.69Exterior
Features
Parking
Garage spaces 1
Garage type Attached
Other parking spaces 0
Total parking spaces 1
Condo Details
Amenities
Outdoor Pool, Bbqs Allowed, Club House
Inclusions
Property History
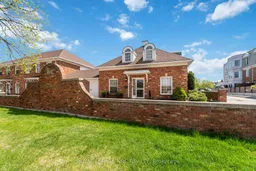 45
45
