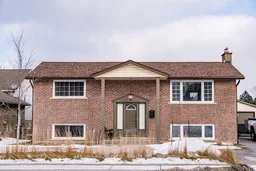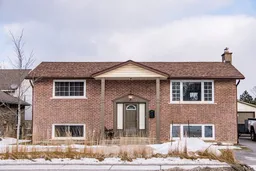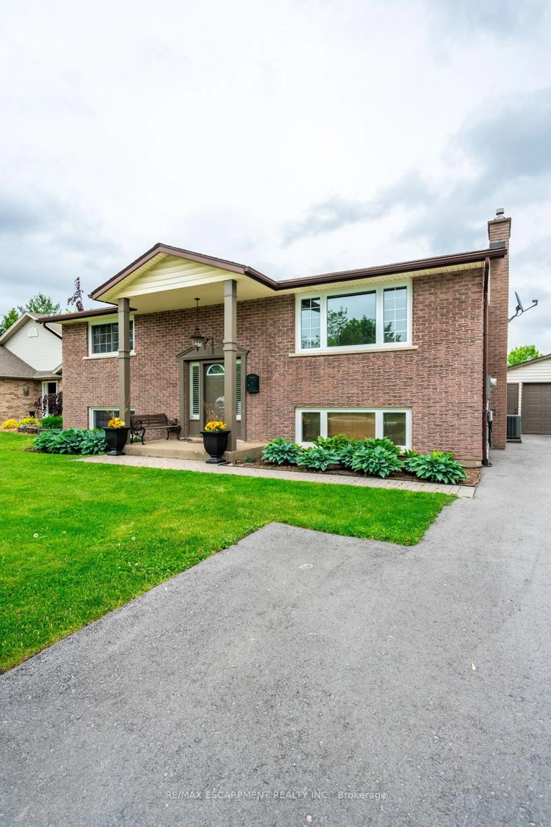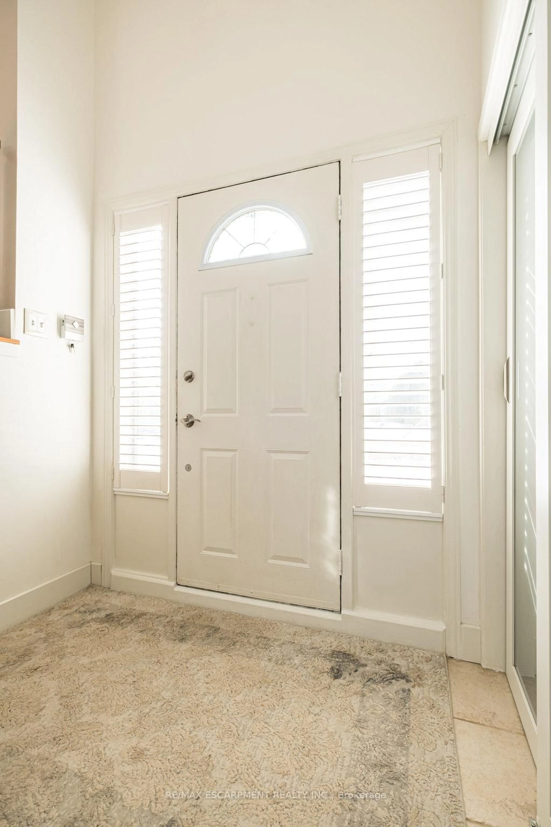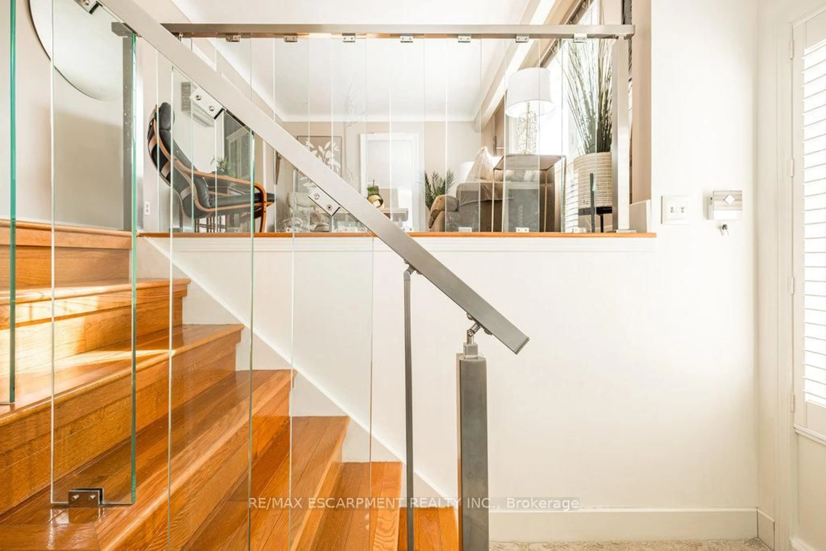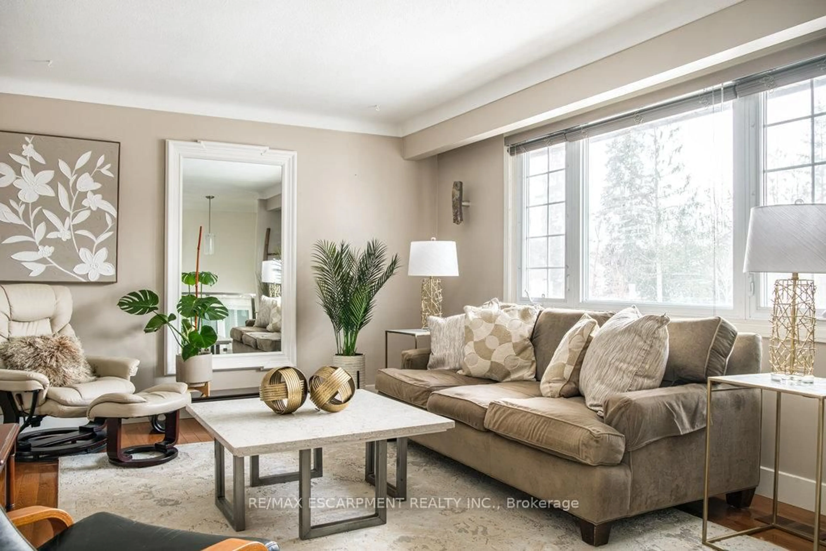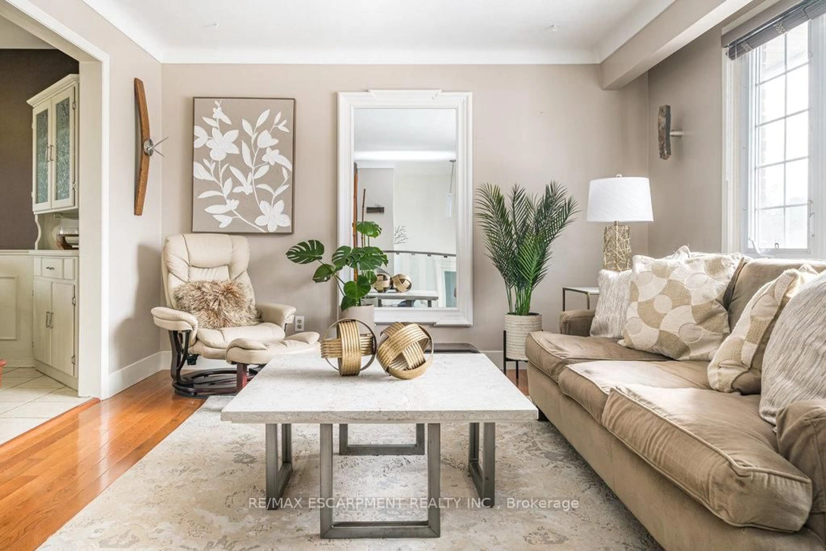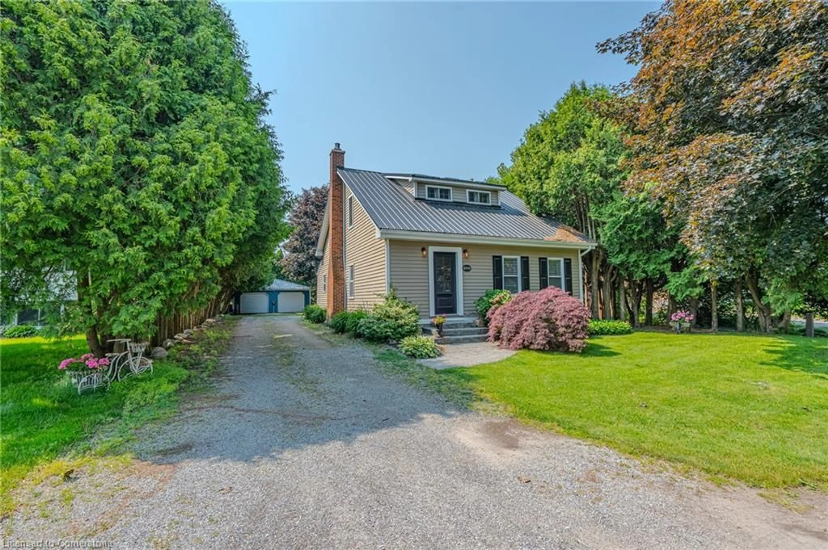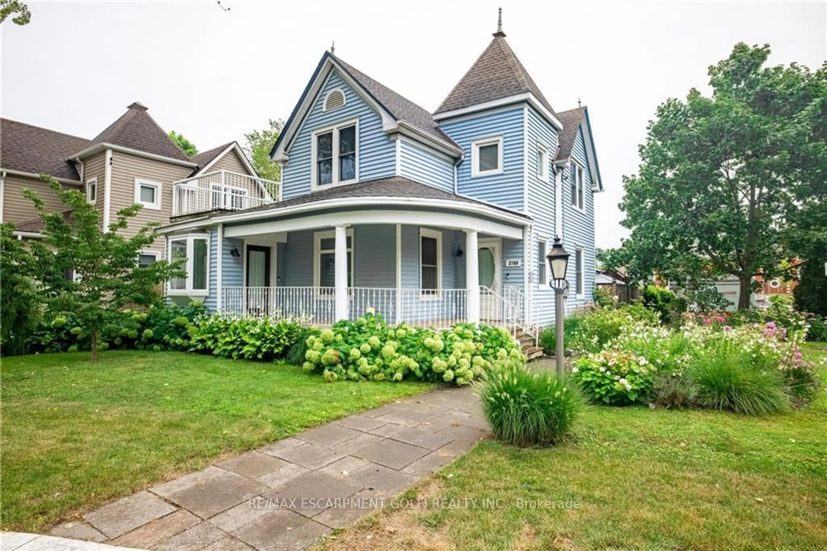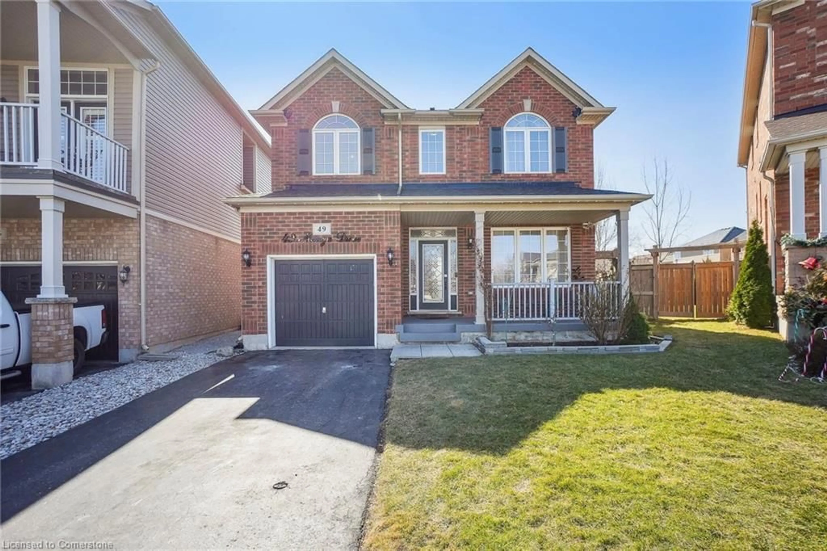3799 19th St, Lincoln, Ontario L0R 1S0
Contact us about this property
Highlights
Estimated valueThis is the price Wahi expects this property to sell for.
The calculation is powered by our Instant Home Value Estimate, which uses current market and property price trends to estimate your home’s value with a 90% accuracy rate.Not available
Price/Sqft$1,132/sqft
Monthly cost
Open Calculator
Description
Nestled in the heart of Jordan, this impeccably maintained raised bungalow sits on a stunning 1/3-acre fully fenced, private lot, backing onto a tree farm. This prime location is surrounded by wineries, farm markets and greenhouses and is just a short 10 minute drive from St. Catharines with all it has to offer. Almost everything in this home has been updated over the years including the new driveway, roof, skylights in the sunroom and the 8x12 deck. The 1.5 car garage and huge driveway provide plenty of parking. The bright and airy living room features large windows that flood the space with natural light. The spacious kitchen opens to an incredible sunroom, providing breathtaking views of the private backyard oasis. This space is perfect for relaxing or entertaining while enjoying the peaceful surroundings. The home boasts two spacious bedrooms on the main level and two additional bedrooms downstairs. There are also two full bathrooms for added convenience. The lower level features a cozy family room with a gas fireplace and a walk-up to the spectacular outdoor retreat. Step outside to enjoy the beautifully landscaped backyard, complete with inground swimming pool, large patio, outdoor bar/cabana, and lots of green space for kids or dogs. Whether you're hosting summer gatherings or unwinding, this backyard is a true escape. Don't miss the opportunity to own this exceptional home in one of Niagara's most desirable communities! RSA.
Property Details
Interior
Features
Main Floor
Kitchen
6.25 x 3.35Living
5.18 x 3.66Br
3.78 x 3.05Br
3.96 x 3.05Exterior
Features
Parking
Garage spaces 1.5
Garage type Detached
Other parking spaces 6
Total parking spaces 7
Property History
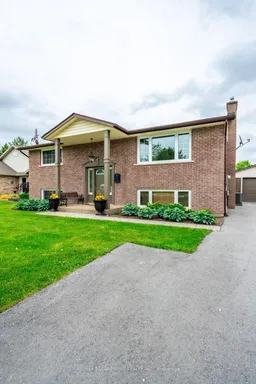 49
49