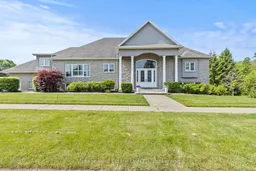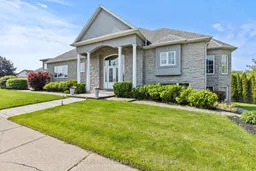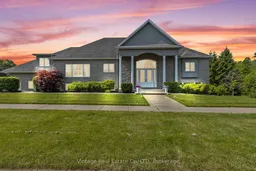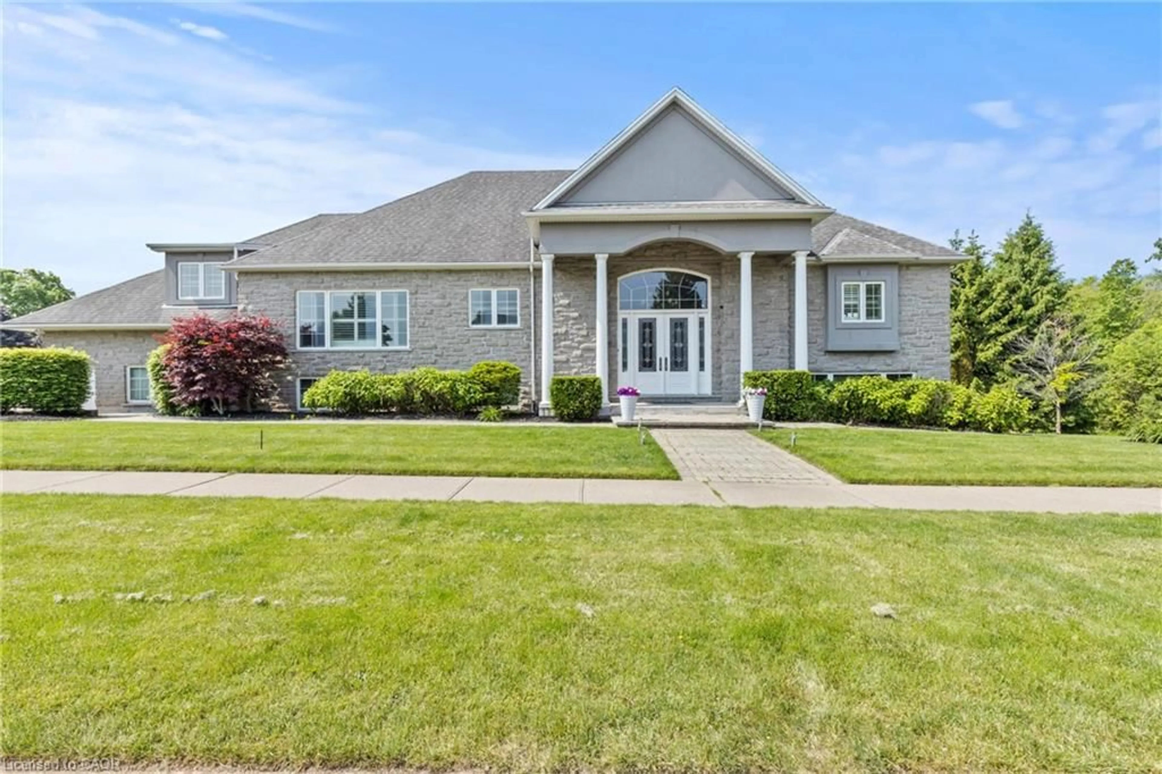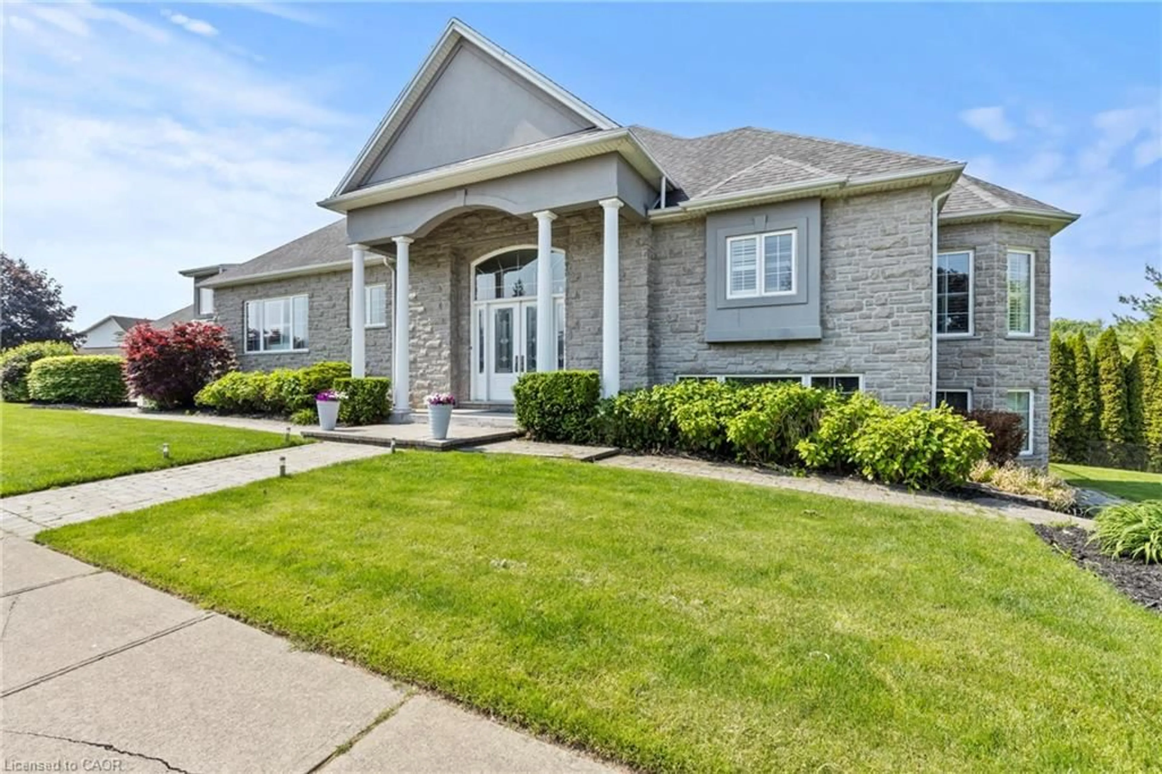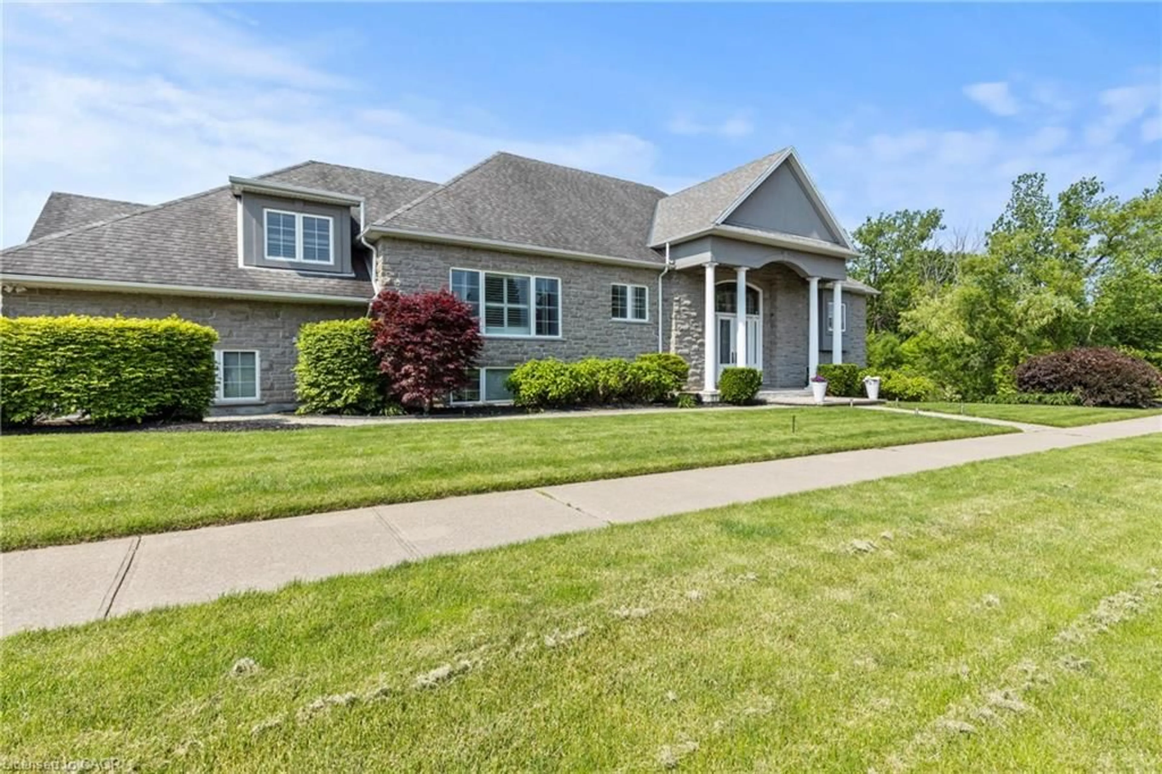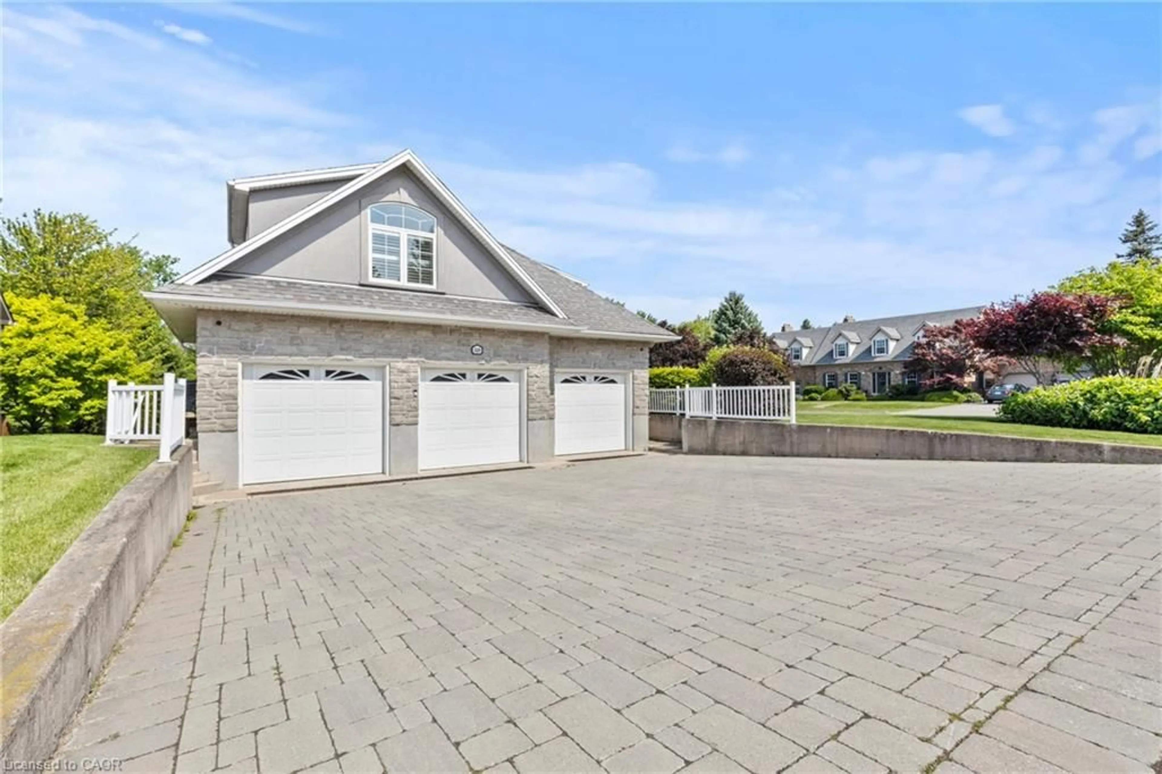3689 Cardinal Dr, Niagara Falls, Ontario L2H 2Y1
Contact us about this property
Highlights
Estimated valueThis is the price Wahi expects this property to sell for.
The calculation is powered by our Instant Home Value Estimate, which uses current market and property price trends to estimate your home’s value with a 90% accuracy rate.Not available
Price/Sqft$247/sqft
Monthly cost
Open Calculator
Description
Welcome to this stunning executive residence located in Mount Carmel, one of Niagara's most prestigious and sought-after high-end neighbourhoods. Offering almost 6,000 sq ft of beautifully finished living space, this home is ideal for large or multi-generational families seeking luxury, space, and functionality.Designed for both everyday comfort and elegant entertaining, this home features a triple car garage and six-car driveway, providing parking for up to nine vehicles.The layout includes a full in-law suite with a private separate entrance, offering complete independence and privacy perfect for extended families or guests. Comfort is optimized with two furnaces and two air conditioners, ensuring climate control throughout both living areas.Enjoy seamless indoor-outdoor living with a walk-out patio from the kitchen on the main floor, perfect for morning coffee or evening gatherings. The full walk-out basement opens to serene green space views, enhanced by motorized privacy blinds for effortless comfort and seclusion.Inside, the home showcases a series of premium upgrades, including a recently renovated, luxurious master ensuite bathroom upstairs and a completely updated master ensuite bathroom in the lower-level in-law suite, offering spa-like finishes and refined design.From its size and versatility to its thoughtful upgrades and prime location, this home offers a rare opportunity to live in luxury in one of Niagara's most desirable communities.
Property Details
Interior
Features
Main Floor
Living Room
7.54 x 5.11Fireplace
Kitchen
7.85 x 5.26pantry / walkout to balcony/deck
Bedroom
3.25 x 4.67Bedroom
3.96 x 4.11Exterior
Features
Parking
Garage spaces 3
Garage type -
Other parking spaces 6
Total parking spaces 9
Property History
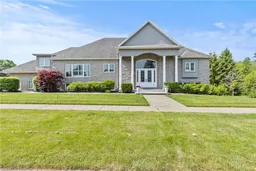 33
33