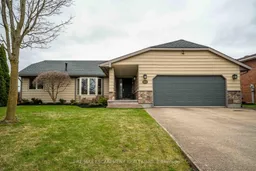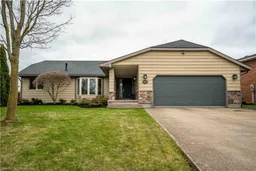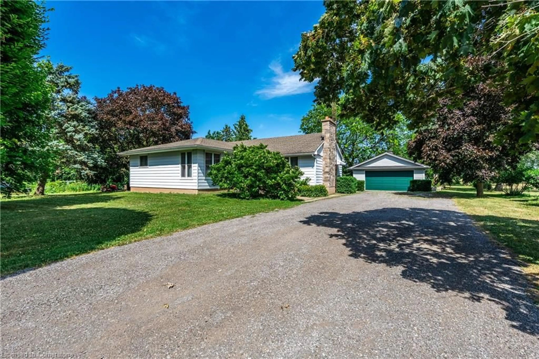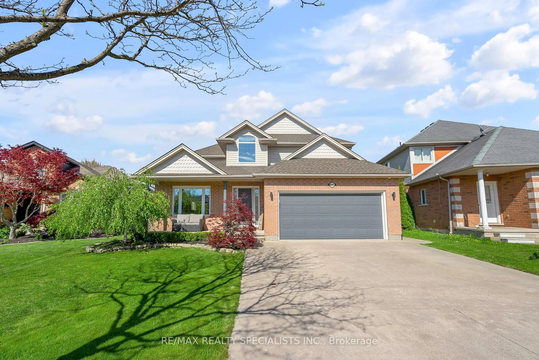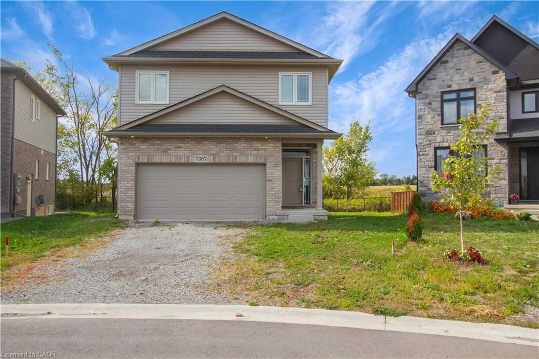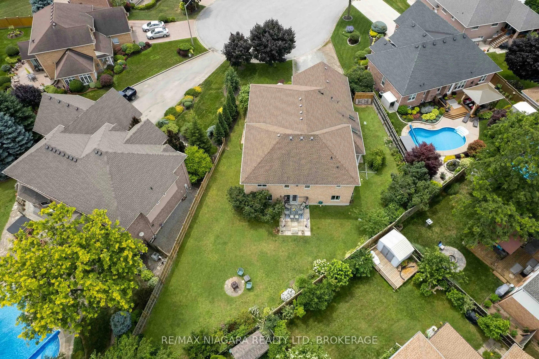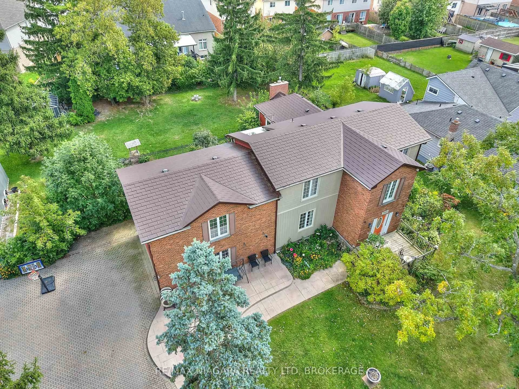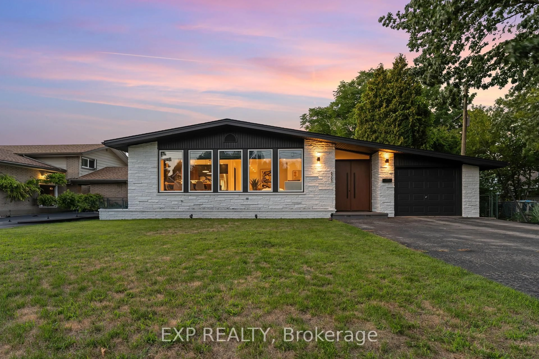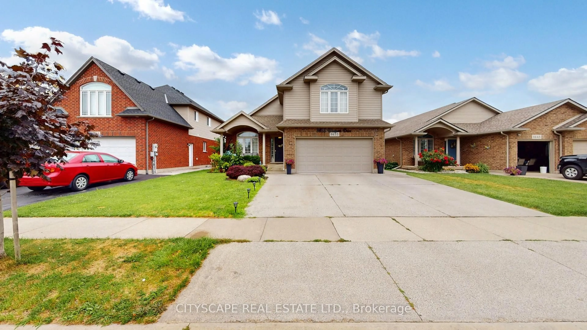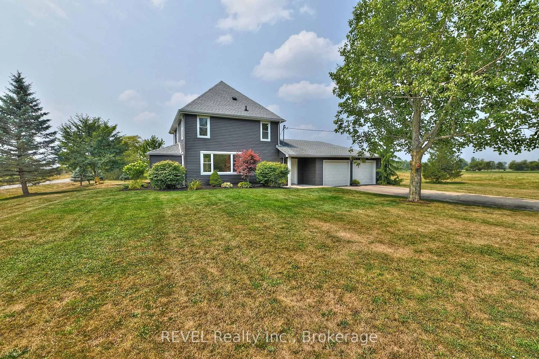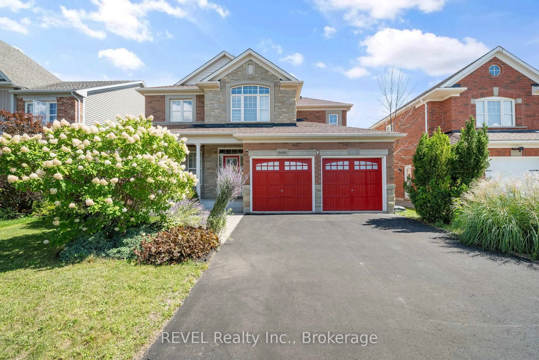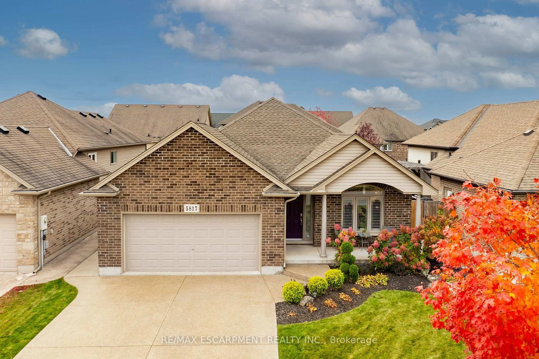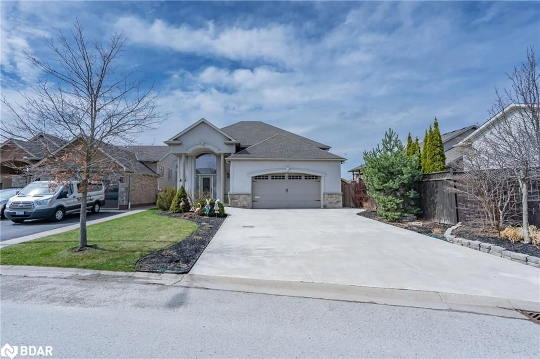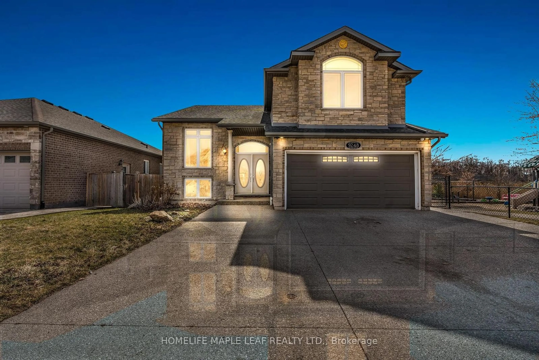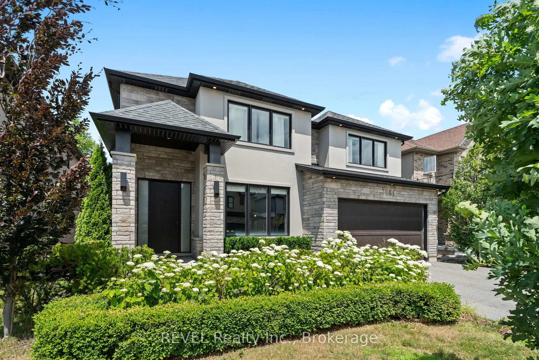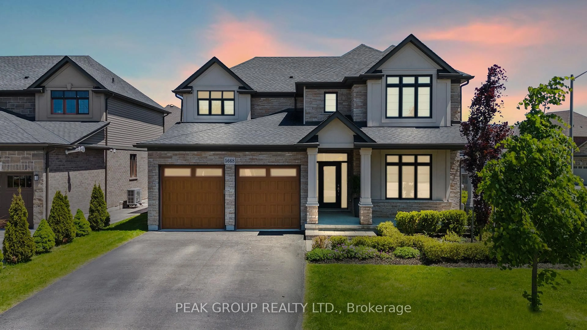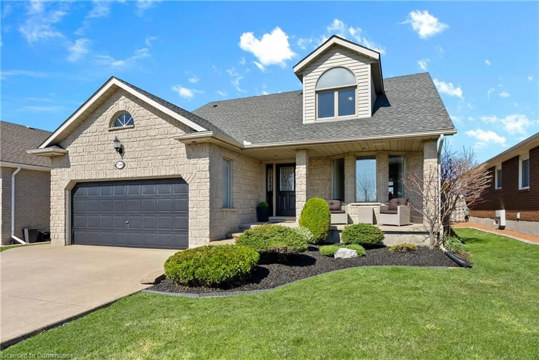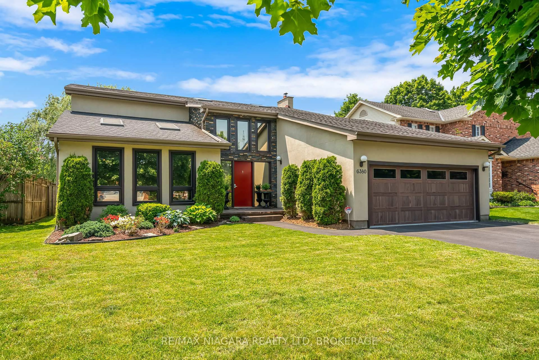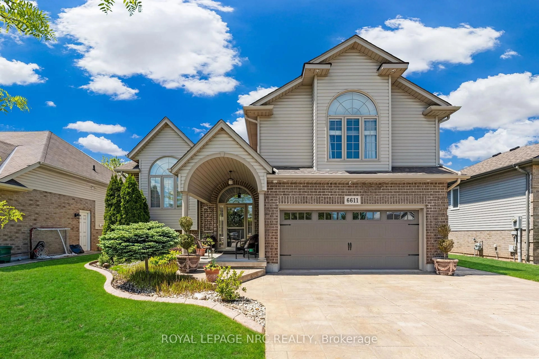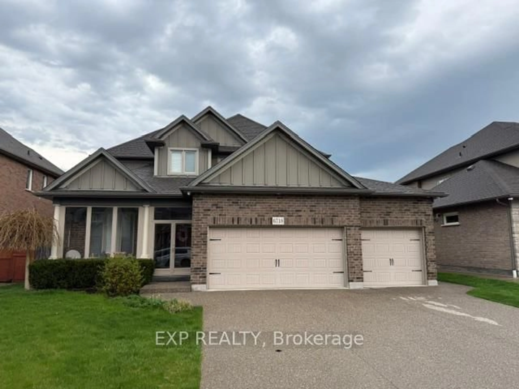Welcome to your dream home in the heart of Niagara Falls! This totally renovated bungalow offers the perfect blend of luxury, comfort, and convenience. Featuring 3+1 bedrooms and 3.5 bathrooms, every inch of this home has been thoughtfully designed with modern living in mind. The main floor primary suite is a true retreat, complete with a walk-in closet, 5-piece spa-like ensuite with soaker tub, and patio doors leading to a private deck. A second spacious bedroom also features a walk-in closet and its own 4-piece ensuite, while a third bedroom, currently used as an office, offers flexibility for your lifestyle. Relax in the elegant living room, highlighted by a cozy gas fireplace and a large bay window that fills the space with natural light. Step outside to your backyard oasis featuring an in-ground pool with new liner and pump (2024) perfect for summer entertaining! Downstairs, unwind in the finished basement with a gas fireplace, rec room, additional bedroom, and a stunning 4-piece bathroom that includes a jacuzzi tub, double shower heads, and even a private sauna for ultimate relaxation. With a new roof (2023), furnace and A/C (2021), this home is completely move-in ready. Nothing to do but enjoy.
Inclusions: Fridge, stove, dw, b-i mw, washer, dryer, bar fridge, gdo, elf, window coverings
