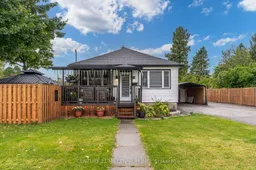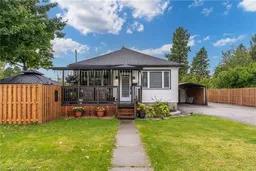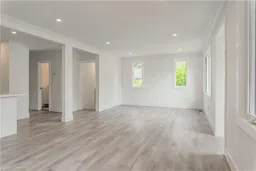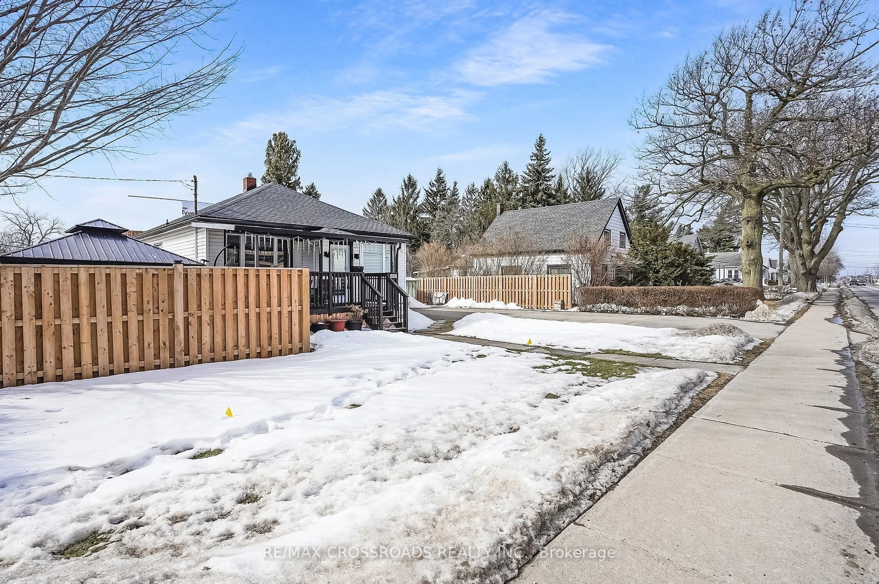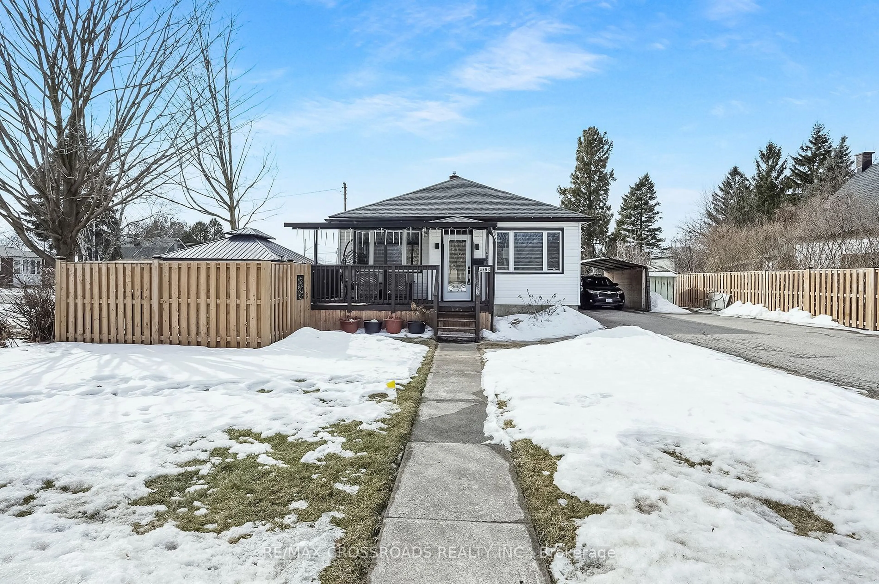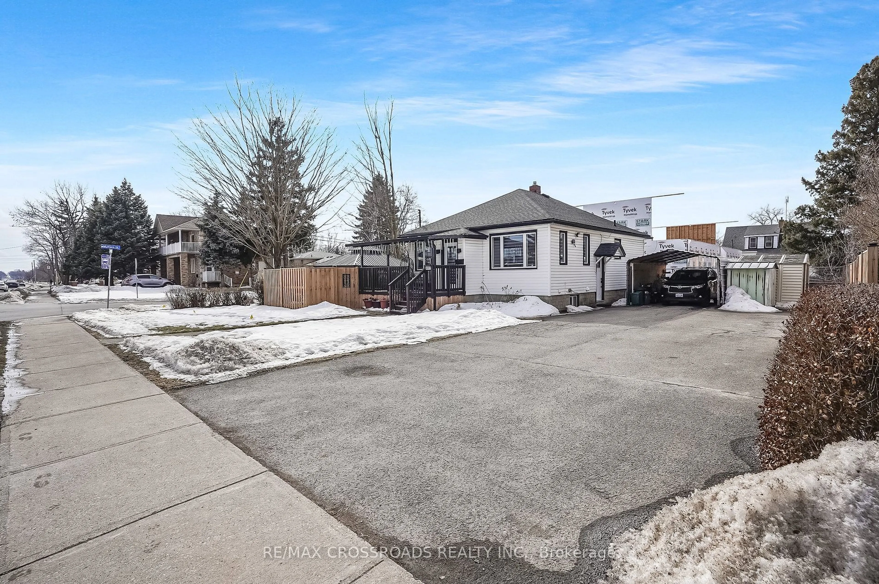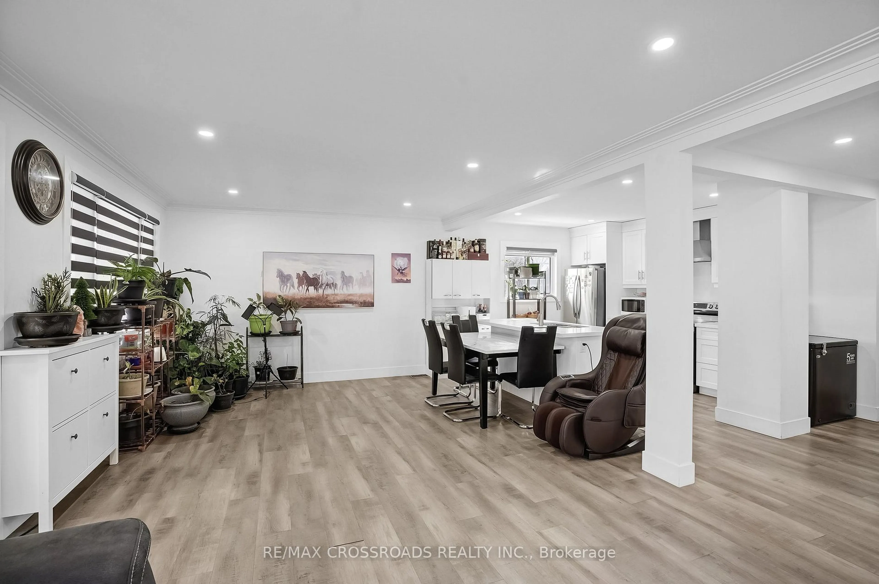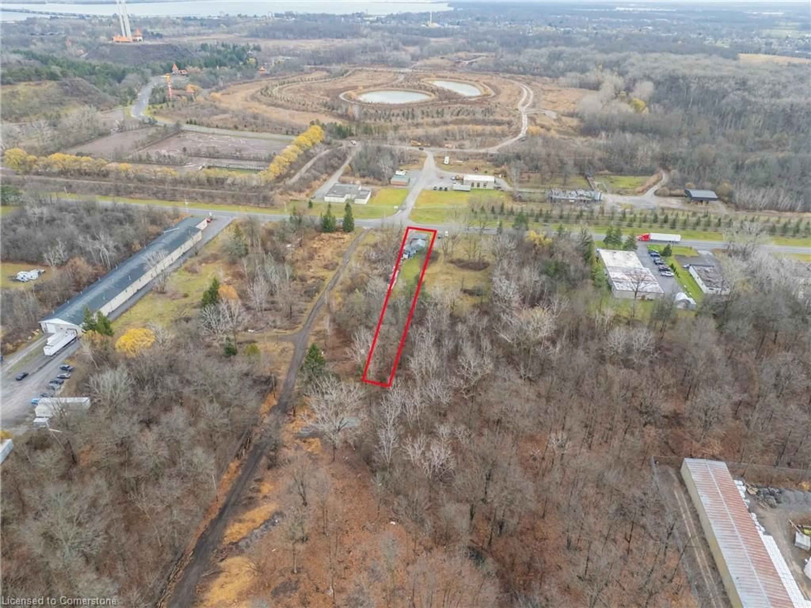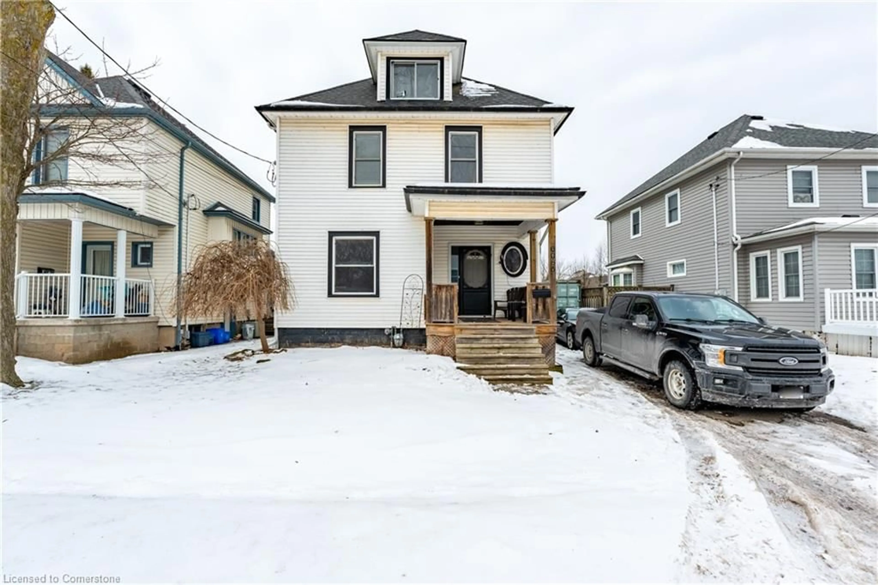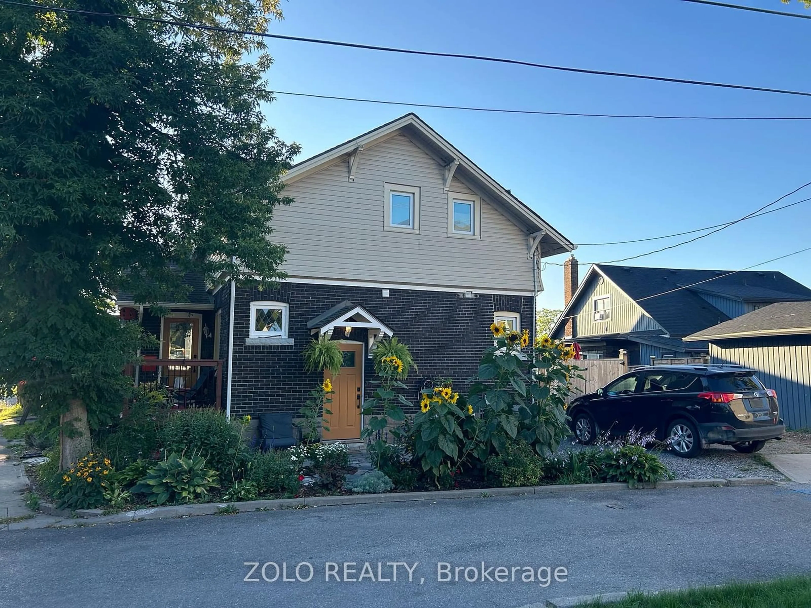4663 Montrose Rd, Niagara Falls, Ontario L2H 1K1
Contact us about this property
Highlights
Estimated ValueThis is the price Wahi expects this property to sell for.
The calculation is powered by our Instant Home Value Estimate, which uses current market and property price trends to estimate your home’s value with a 90% accuracy rate.Not available
Price/Sqft-
Est. Mortgage$2,783/mo
Tax Amount (2024)$1,599/yr
Days On Market64 days
Description
Welcome to this modern and bright gem, perfect for both relaxation and entertaining! Nestled in a sought-after location in the Niagara Region, this home boasts an open-concept layout that flows effortlessly, designed for ultimate comfort and style.The chefs kitchen is a true highlight, featuring sleek quartz countertops, a spacious kitchen island, and high-end stainless steel appliances all set to inspire your culinary creativity. The seamless transition from kitchen to living area provides a perfect space for hosting friends and family in style.Step outside to your very own tiled, electrically functional gazebo ideal for year-round enjoyment, whether its an intimate evening or a lively gathering. With a 7-car driveway, parking is never a concern, and the beautifully landscaped surroundings add to the home's appeal.Modern finishes, an abundance of natural light, and a welcoming, warm atmosphere make this property an exceptional find. Dont miss out on the opportunity to lease this dream home in one of the most desirable regions in Ontario!
Property Details
Interior
Features
Main Floor
2nd Br
2.99 x 2.98Window / Closet / Vinyl Floor
Dining
3.17 x 3.06Open Concept / Pot Lights / Vinyl Floor
Living
3.87 x 3.35Open Concept / Pot Lights / Bay Window
Primary
3.85 x 3.99Window / Closet / Vinyl Floor
Exterior
Features
Parking
Garage spaces 1
Garage type Carport
Other parking spaces 6
Total parking spaces 7
Property History
 40
40