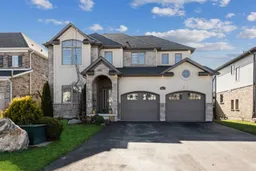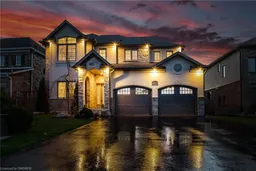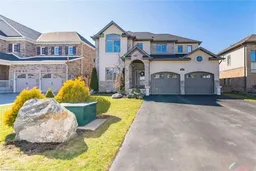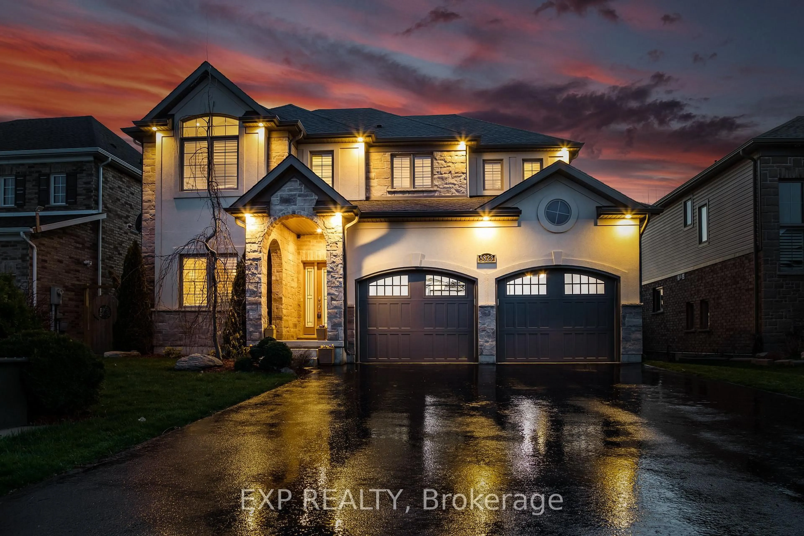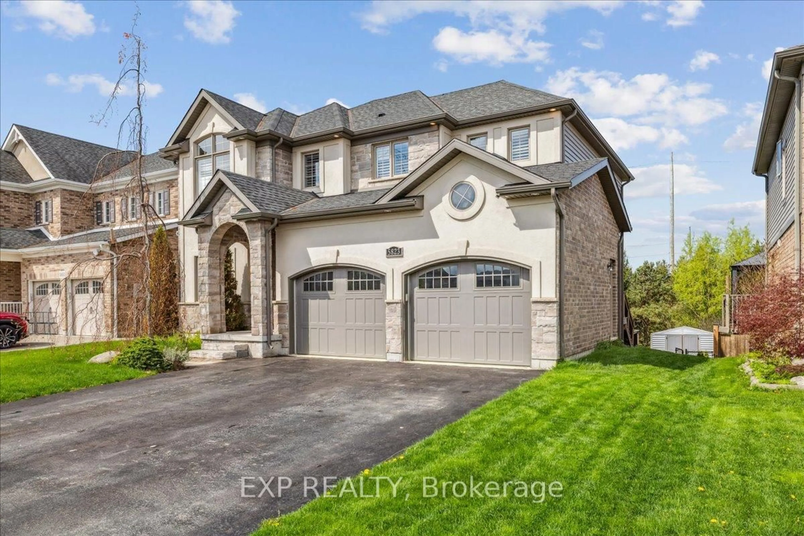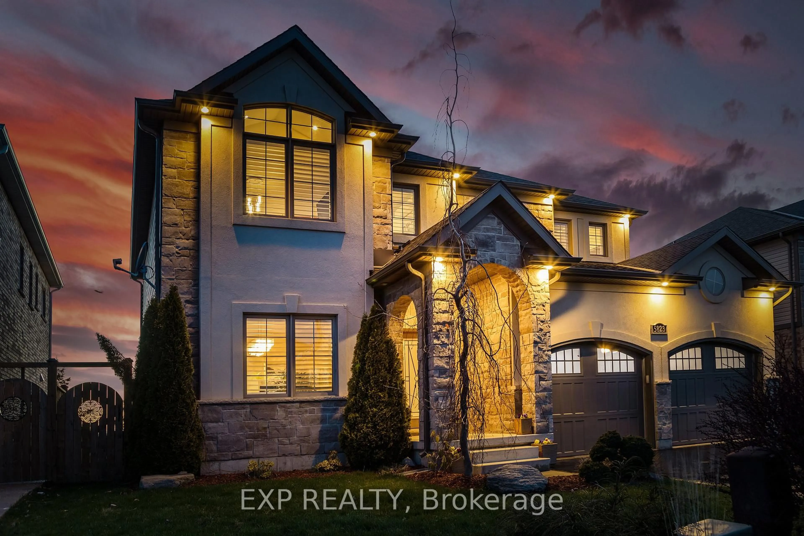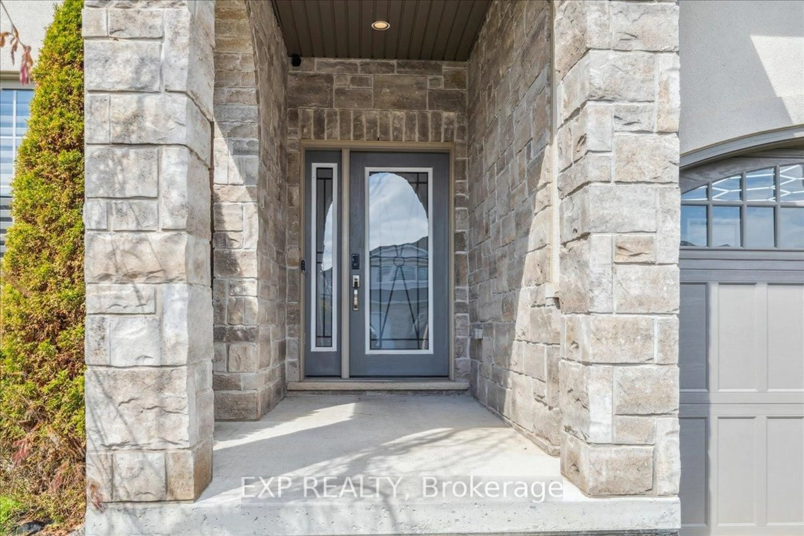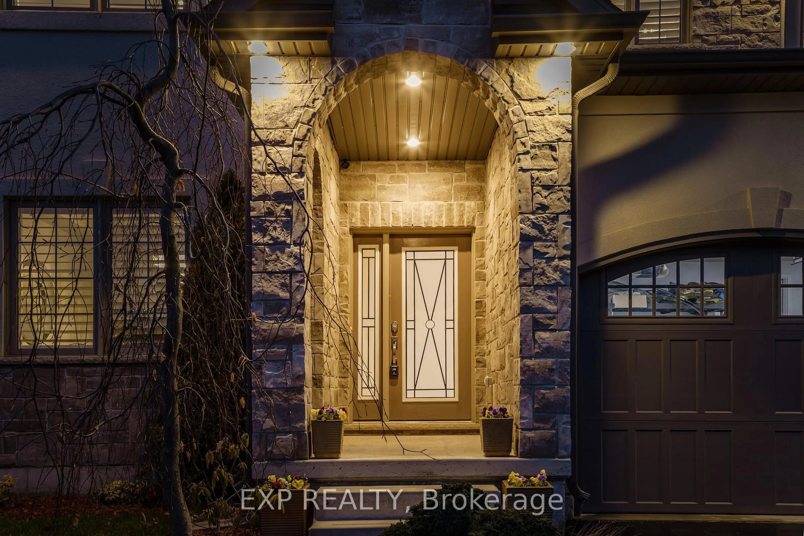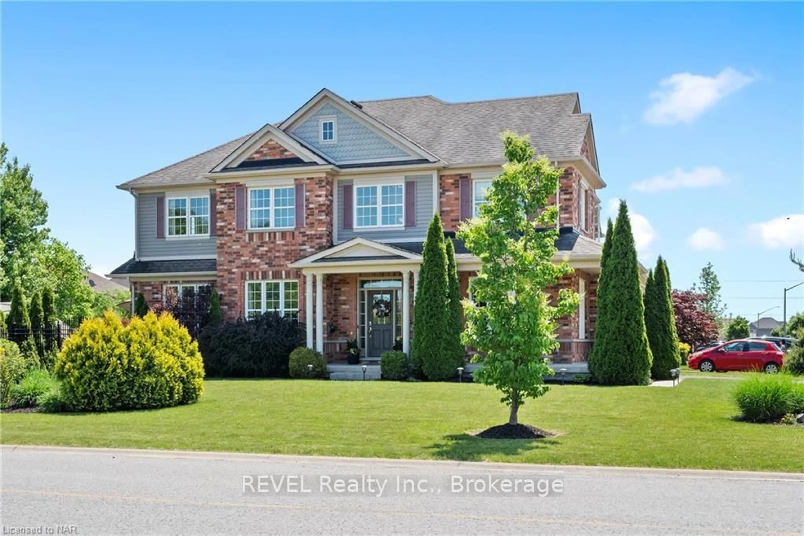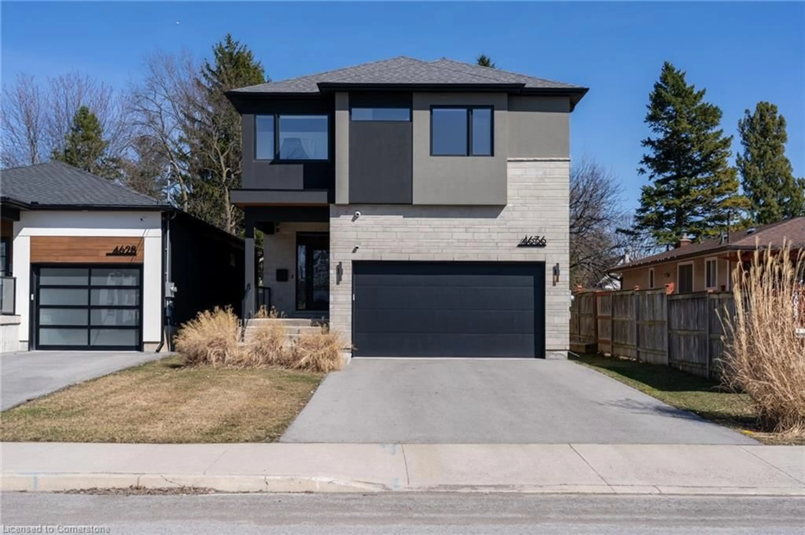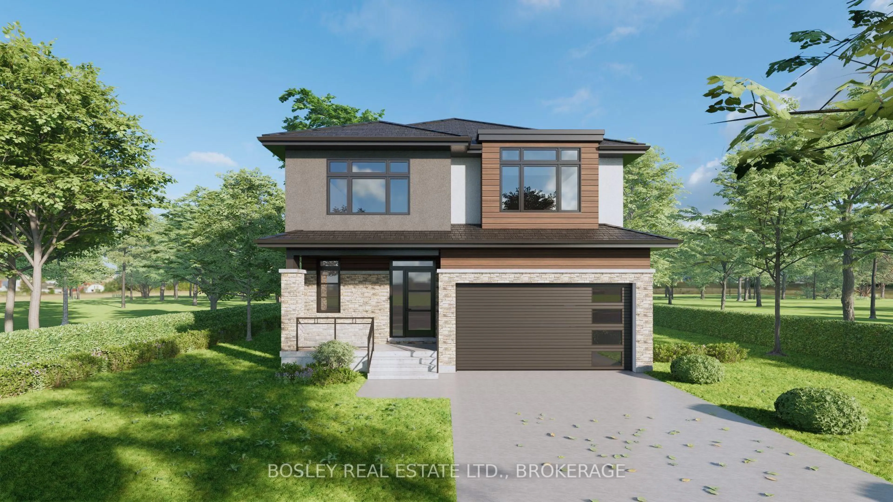5823 Osprey Ave, Niagara Falls, Ontario L2H 0G2
Contact us about this property
Highlights
Estimated ValueThis is the price Wahi expects this property to sell for.
The calculation is powered by our Instant Home Value Estimate, which uses current market and property price trends to estimate your home’s value with a 90% accuracy rate.Not available
Price/Sqft$439/sqft
Est. Mortgage$5,145/mo
Tax Amount (2025)$8,267/yr
Days On Market1 day
Description
**Rare Finished Walk-Out Basement & No Rear Neighbours** Stunning Executive Home In Desirable Fernwood Estates. Upgraded Exterior Elevation With Tons Of Curb Appeal! Functional, Open-Concept Layout Full Of Designer Finishes (7 Inch Baseboards & Potlights, No Carpets). Full Eat-In Kitchen W/ Extended Cabinetry, Jennair Appliances & Servery Leading To Dining Room. Generous Family Room W/ Stone Fireplace Feature & Tons Of Natural Light. Spacious Primary Bedroom Offers A Full 5-Piece Ensuite & Dual Walk-In Closets. Two More Spacious Bedrooms Offer Lots Of Room For A Growing Family. Massive Bonus Loft Is Ideal For A Media Room, Home Office, Or Easily Converted To A 4th Upper Bedroom. Recently Finished Walk-Out Basement (2024) Features A Large Bedroom & Full Bathroom, Rec Area w/ Large Windows & Rough-Ins for a Wetbar / Kitchen. Private Yard W/ Oversized Deck (2020) & No Rear Neighbours. Don't Miss This Unique Home!
Property Details
Interior
Features
Bsmt Floor
Rec
10.92 x 3.96Br
5.08 x 4.0Exterior
Features
Parking
Garage spaces 2
Garage type Attached
Other parking spaces 4
Total parking spaces 6
Property History
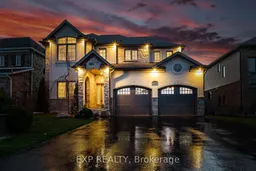 42
42