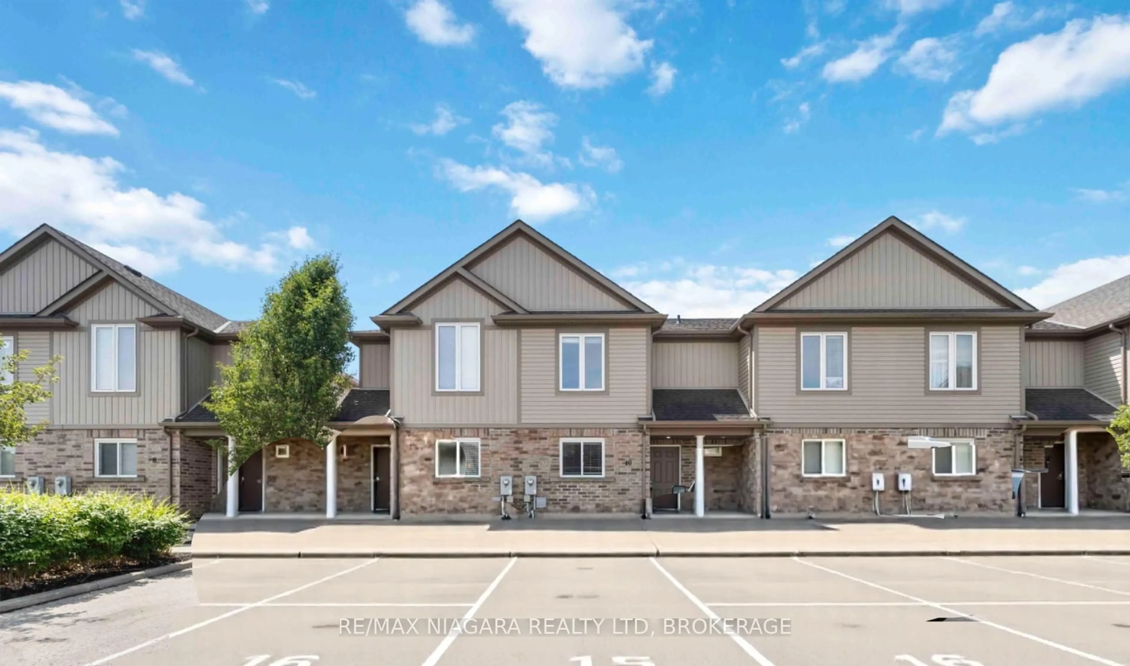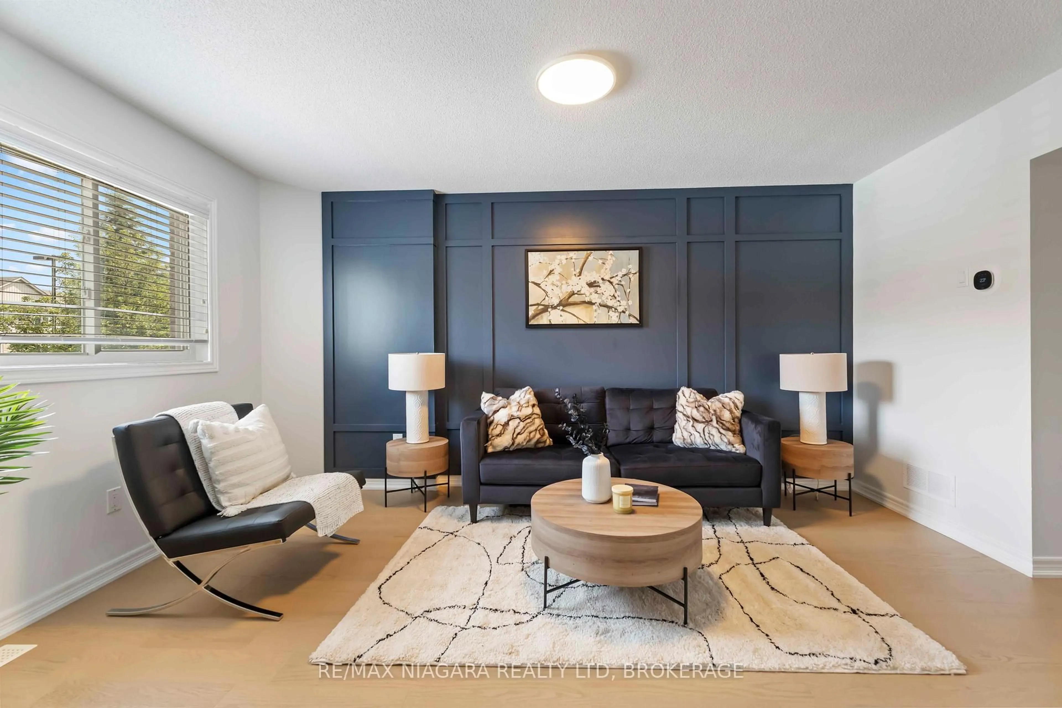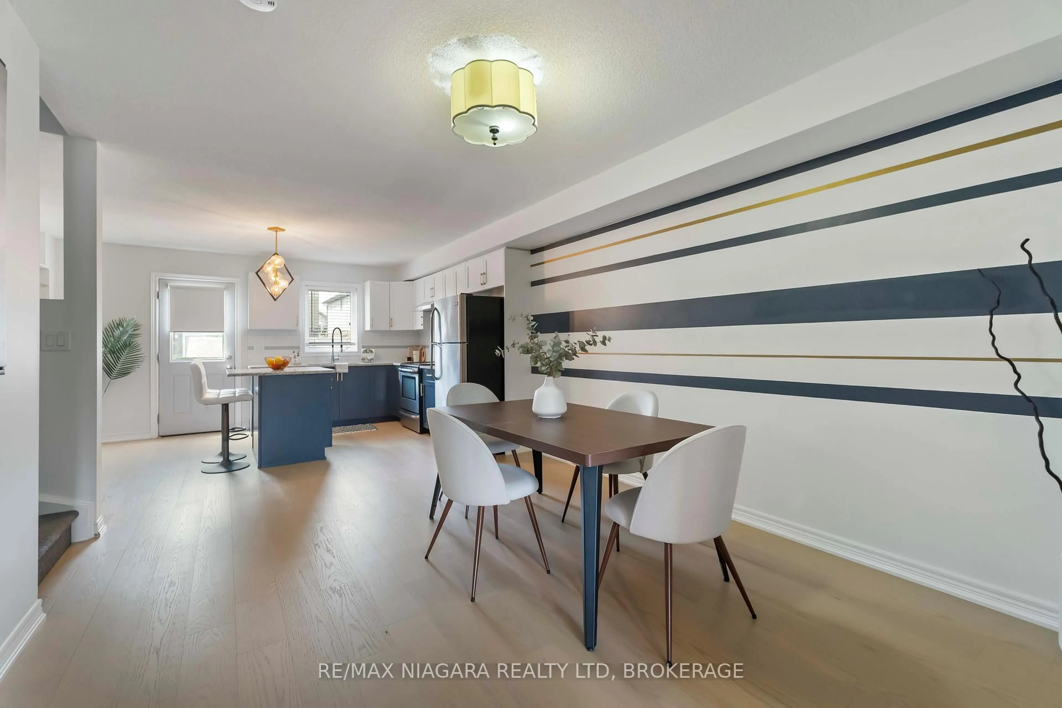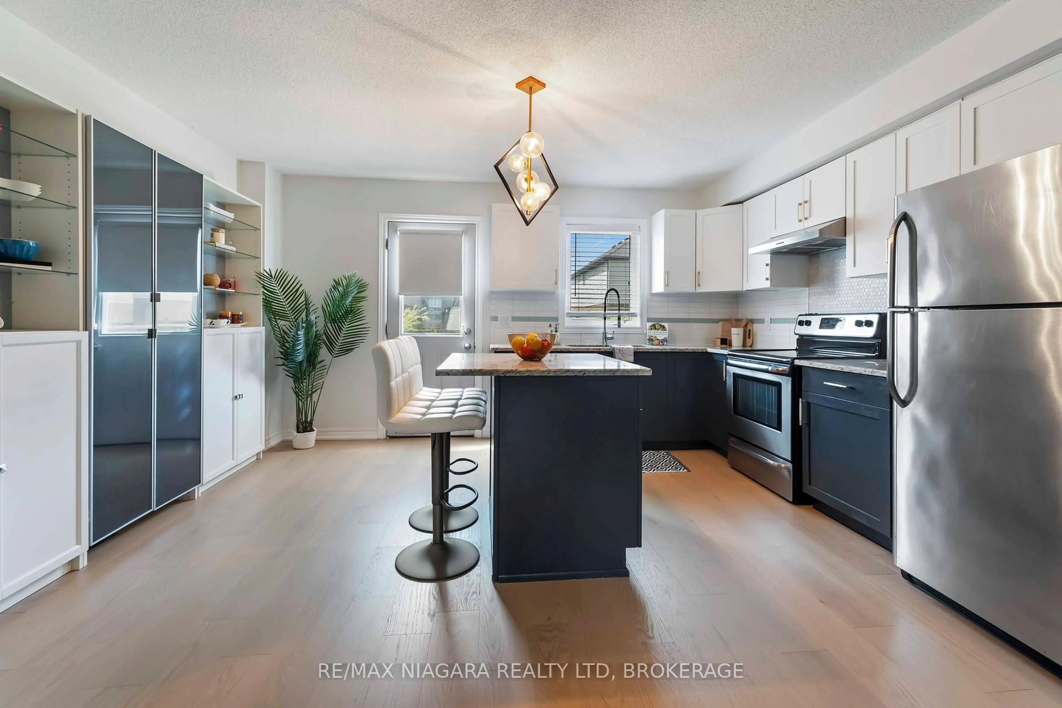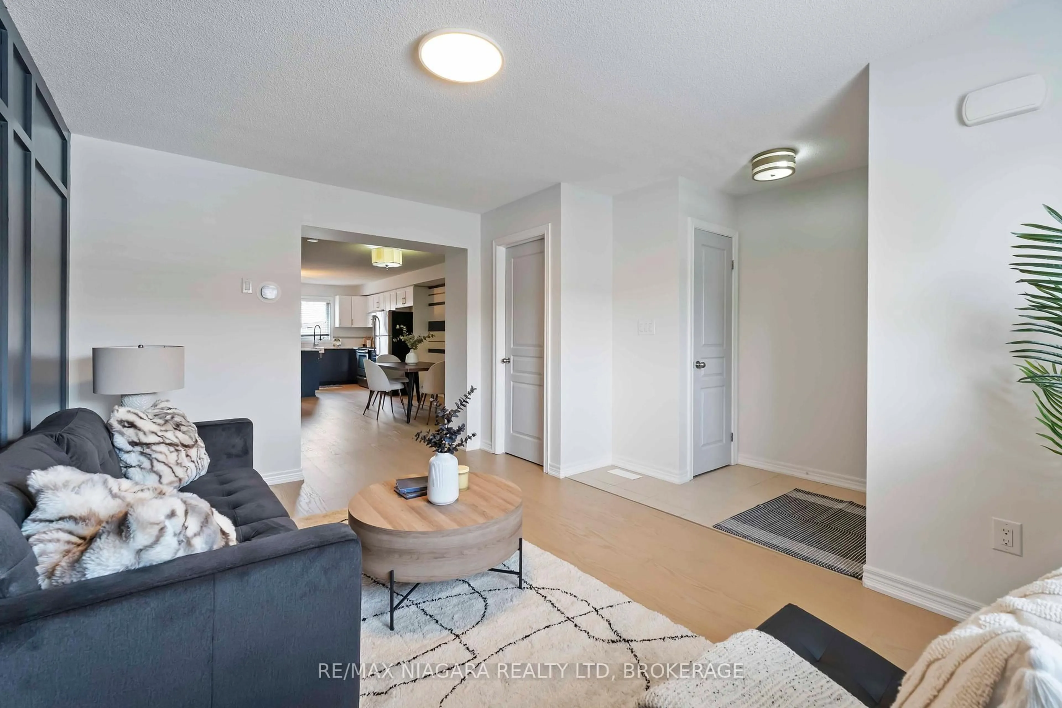Sold conditionally
107 days on Market
6117 Kelsey Cres #10, Niagara Falls, Ontario L2H 0L6
In the same building:
-
•
•
•
•
Sold for $···,···
•
•
•
•
Contact us about this property
Highlights
Days on marketSold
Estimated valueThis is the price Wahi expects this property to sell for.
The calculation is powered by our Instant Home Value Estimate, which uses current market and property price trends to estimate your home’s value with a 90% accuracy rate.Not available
Price/Sqft$371/sqft
Monthly cost
Open Calculator
Description
Property Details
Interior
Features
Heating: Forced Air
Cooling: Central Air
Basement: Finished
Exterior
Parking
Garage spaces -
Garage type -
Total parking spaces 1
Condo Details
Property History
Sep 24, 2025
ListedActive
$479,900
107 days on market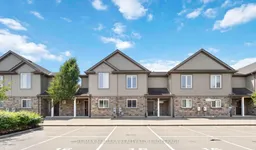 15Listing by trreb®
15Listing by trreb®
 15
15Login required
Sold
$•••,•••
Login required
Listed
$•••,•••
Stayed --9 days on marketListing by trreb®
Property listed by RE/MAX NIAGARA REALTY LTD, BROKERAGE, Brokerage

Interested in this property?Get in touch to get the inside scoop.
