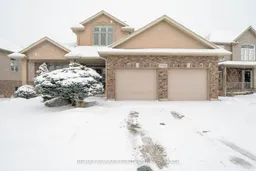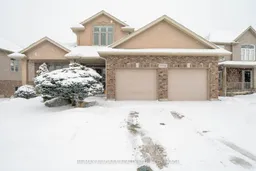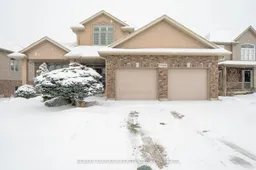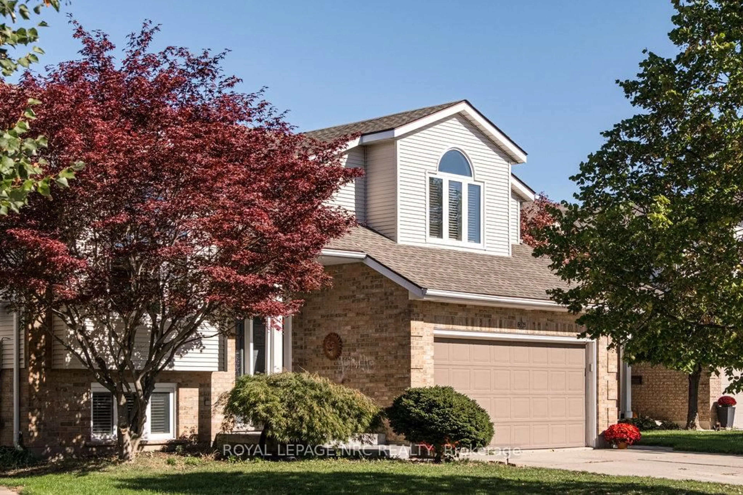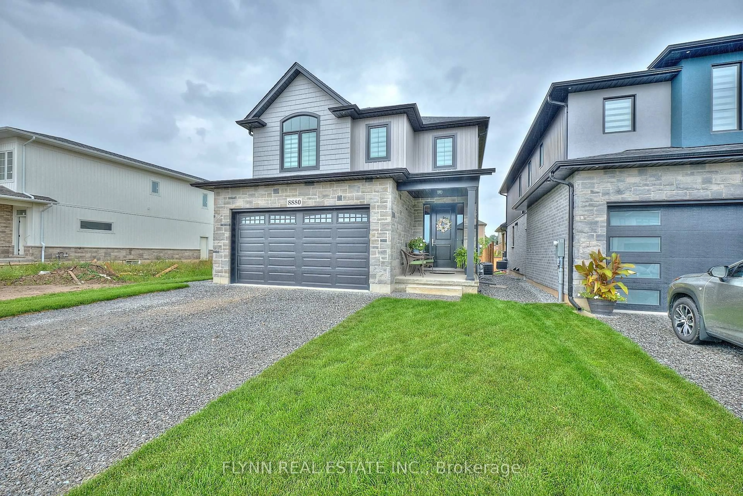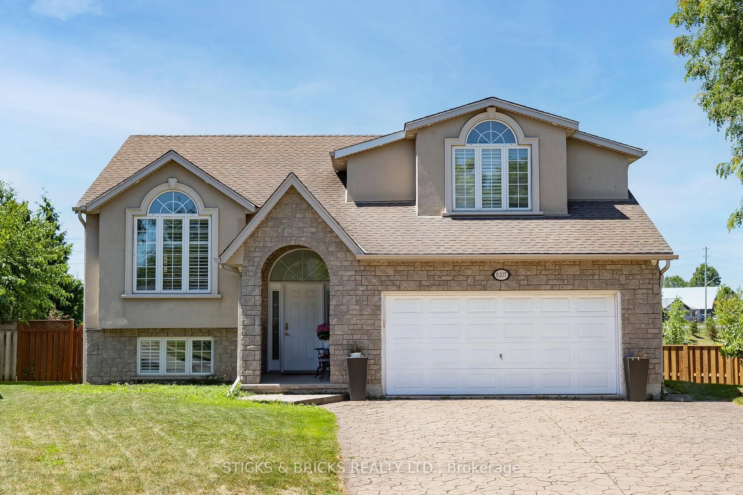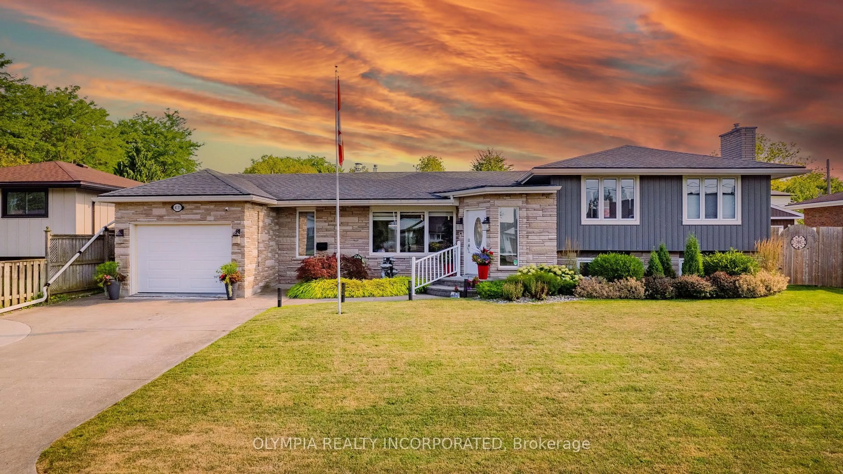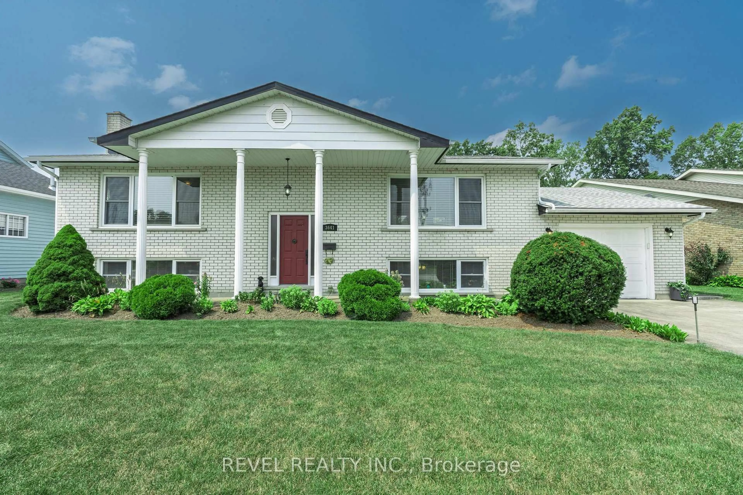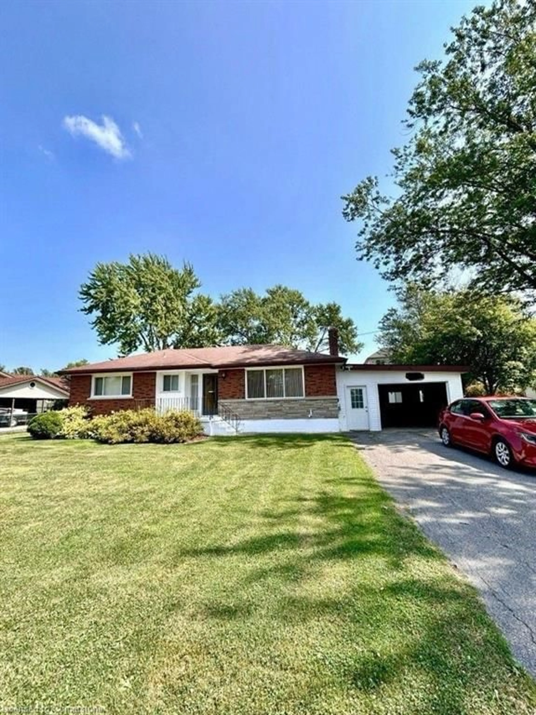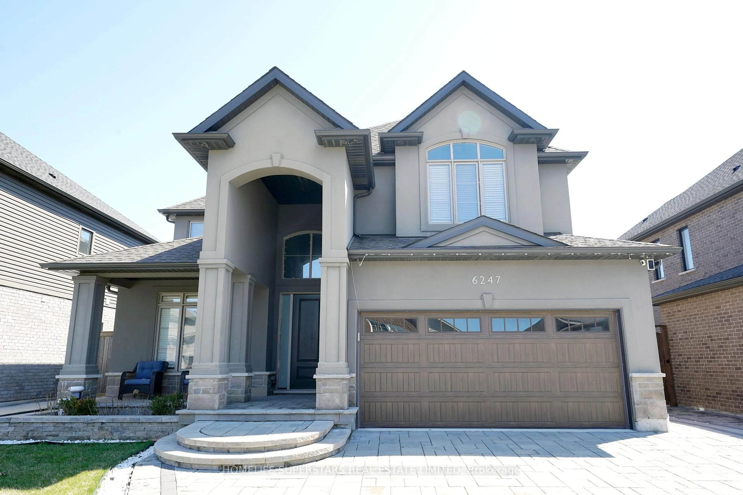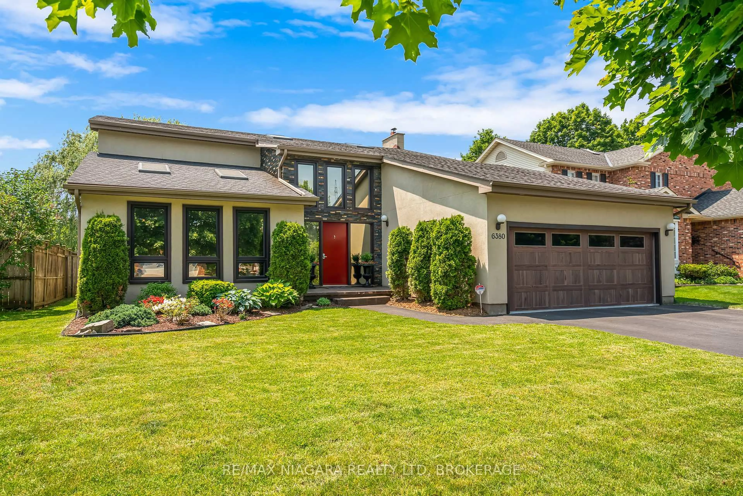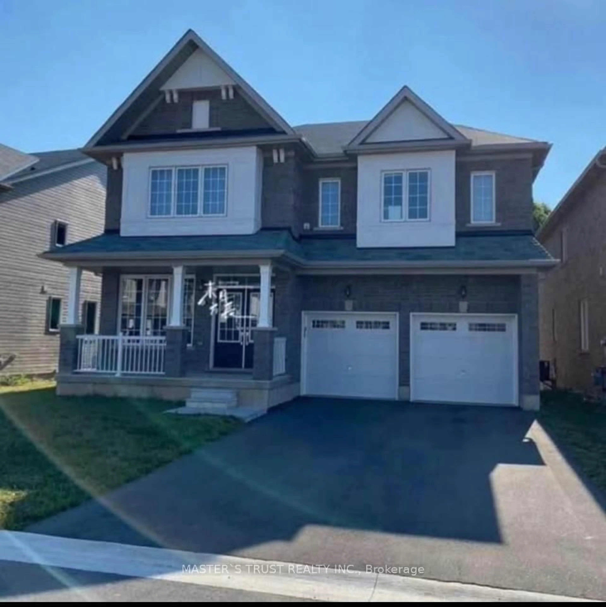Welcome to 7102 St. Michael Ave, a remarkable home in the highly sought-after Deerfield Estate neighborhood of Niagara Falls. Offering over 3,000 square feet of exquisitely finished living space, this residence features a two-car garage and a spacious four-car driveway. Upon entering, you are greeted by gleaming hardwood/tile floors that flow throughout the main level. The expansive floor plan includes bright living areas, a formal dining space, a two-piece washroom, and a convenient laundry room. The kitchen is a true highlight, showcasing custom cabinetry, a walk-in pantry, and stunning quartz countertops. Large windows throughout the home bathe the interior in natural light, creating a welcoming and cozy ambiance. Upstairs, you'll find three generously sized bedrooms, including a master suite complete with a walk-in closet and a luxurious four-piece ensuite. The remaining two bedrooms share a well-appointed three-piece bathroom. The fully finished basement provides even more living space, featuring two recreational rooms, a three-piece bathroom, and an additional room that can easily function as a fourth bedroom perfect for family or guests. Located within walking distance of St. Michael School and the Boys and Girls Club of Niagara, this home offers easy access to top amenities such as Costco, Walmart, Metro, FreshCo, and the QEW highway. Don't miss out on the opportunity to make this stunning house your forever home!
Inclusions: Dishwasher, Dryer, Stove, Refrigerator, Washer
