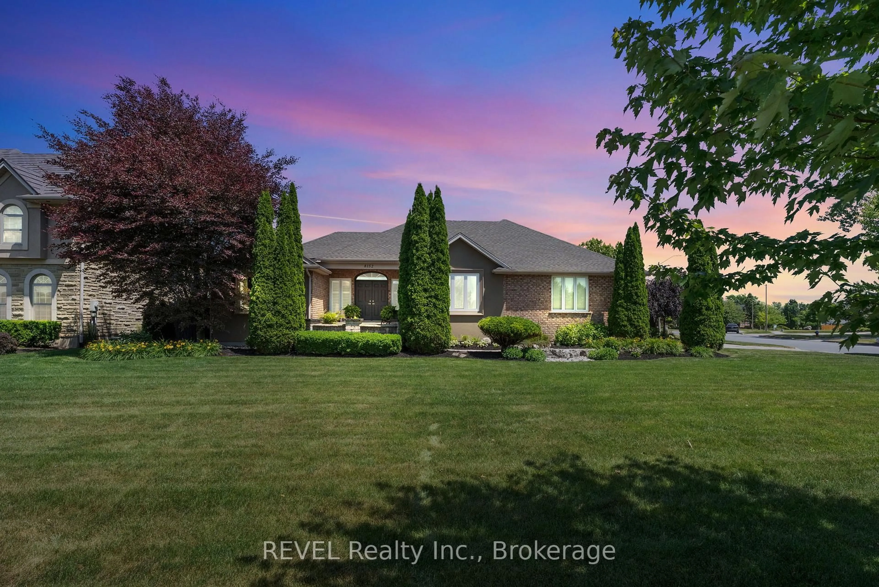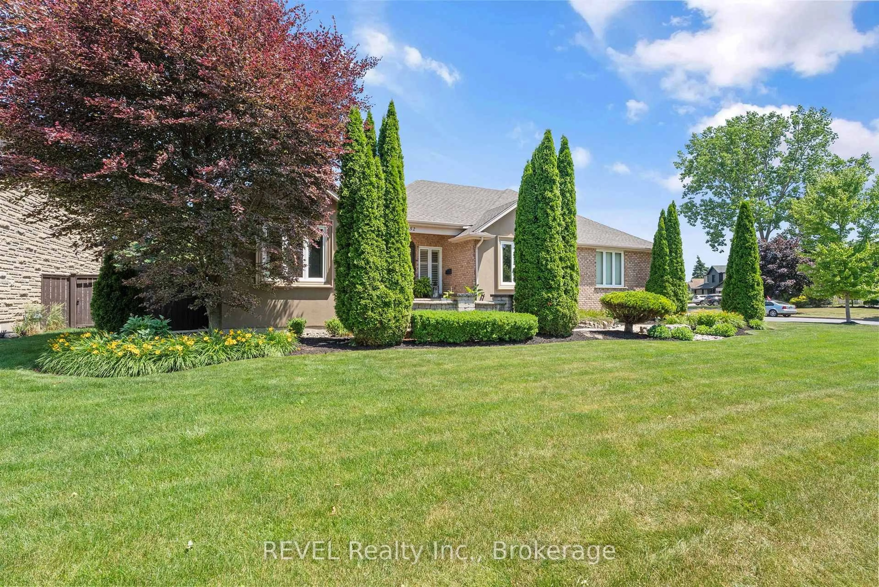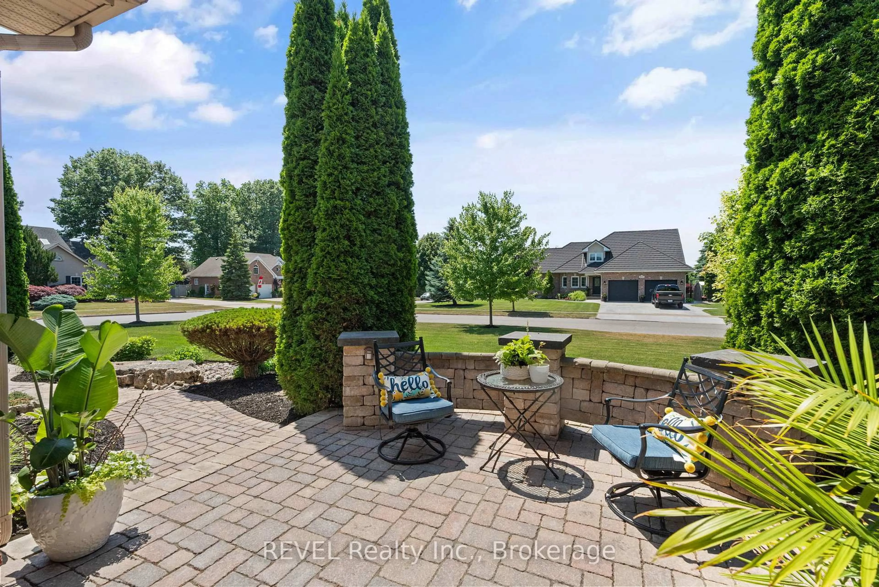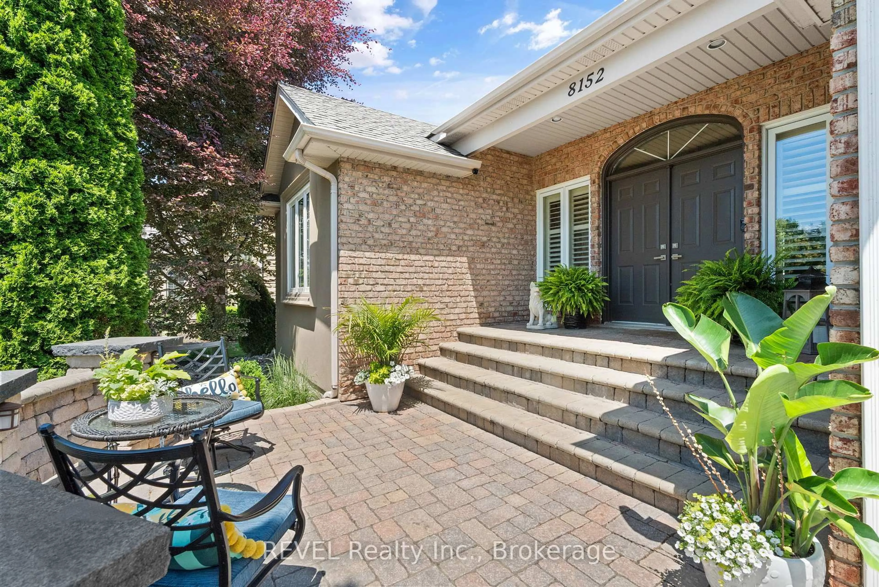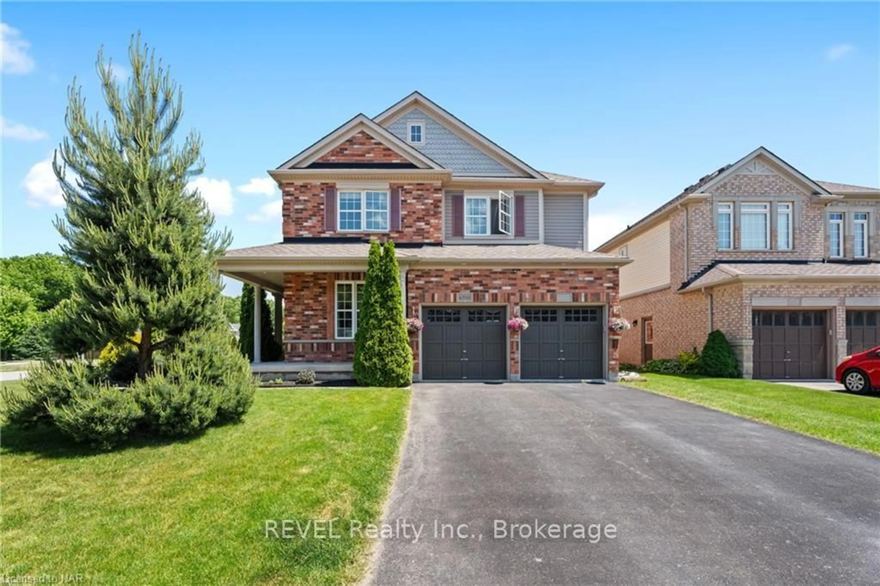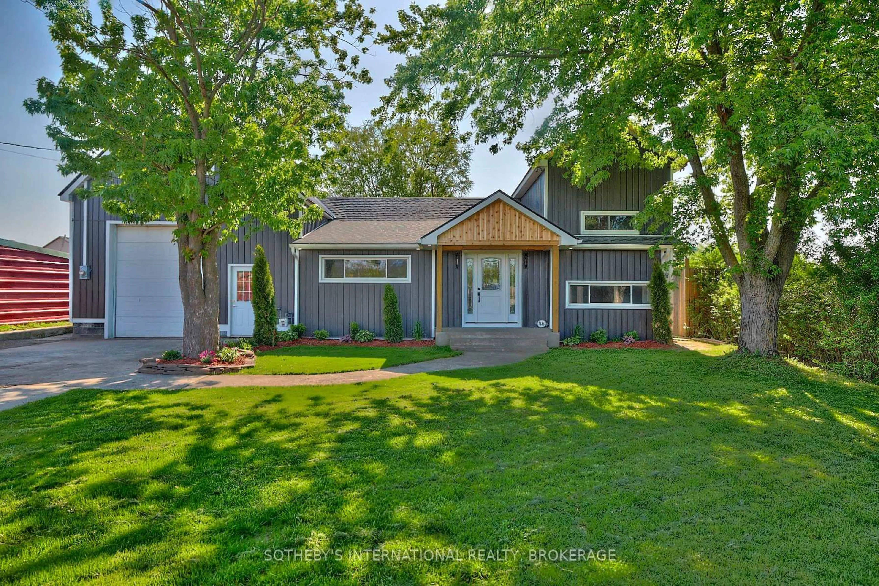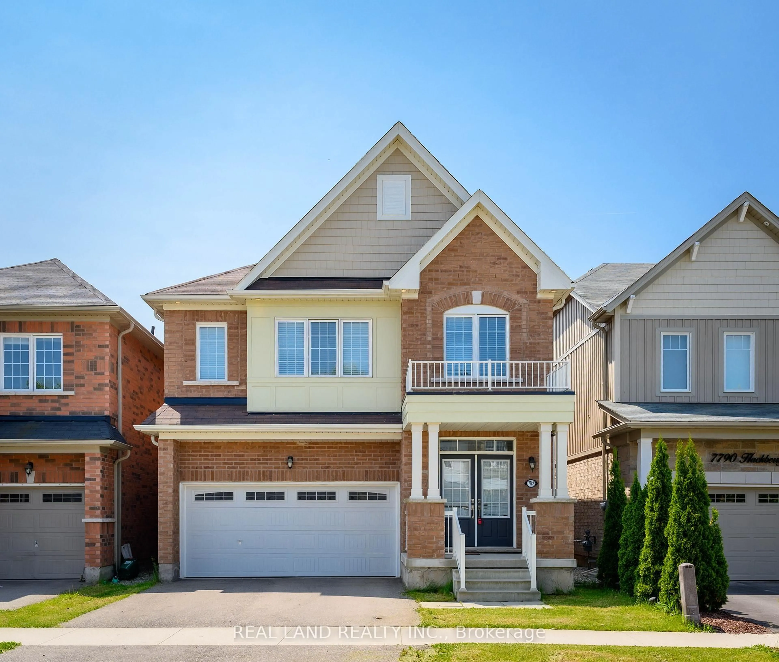8152 Westminster Dr, Niagara Falls, Ontario L2H 2Y8
Contact us about this property
Highlights
Estimated valueThis is the price Wahi expects this property to sell for.
The calculation is powered by our Instant Home Value Estimate, which uses current market and property price trends to estimate your home’s value with a 90% accuracy rate.Not available
Price/Sqft$989/sqft
Monthly cost
Open Calculator
Description
Welcome to this Stunning, fully renovated custom built Bungalow nestled in one of Niagara Falls most sought-after neighborhoods. Boasting nearly 3200square feet of impeccably finished living pace, this home offers luxury, comfort, and a versatility at every turn. Step inside to discover three spacious bedrooms and three beautifully updated bathrooms, including a luxurious primary suite that serves as a true retreat. The master features a spa-like ensuite with soaker tub, walk in glass shower, heated floors and stunning finishes throughout. This home has been transformed from top to bottom with high end finishes and thoughtful design. From the moment you step inside, the quality craftmanship and attention to detail are undeniable. The professionally landscaped backyard is a private oasis, complete with an in-ground pool, hot tub, and plenty of space for outdoor entertaining. Surrounded by mature trees and privacy fencing, its the perfect escape after a long day. The lower level is currently set up as a fully functional hair salon, but could be easily converted into a spacious in-law suite, ideal for multi generational living. Major updated include All Windows, A/C, Furnace, and Roof, so there is nothing to do but move in and Enjoy. Don't miss your chance to own this turn key luxury home in one of Niagara's most desirable areas.
Property Details
Interior
Features
Main Floor
Dining
3.57 x 3.19Living
3.61 x 4.01Family
4.64 x 5.693rd Br
3.54 x 3.31Exterior
Features
Parking
Garage spaces 2
Garage type Attached
Other parking spaces 4
Total parking spaces 6
Property History
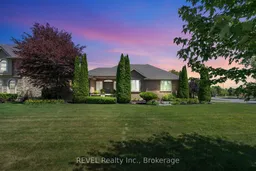 50
50
