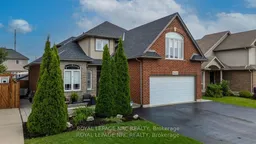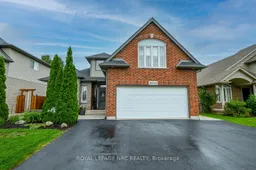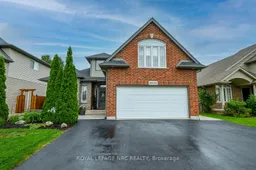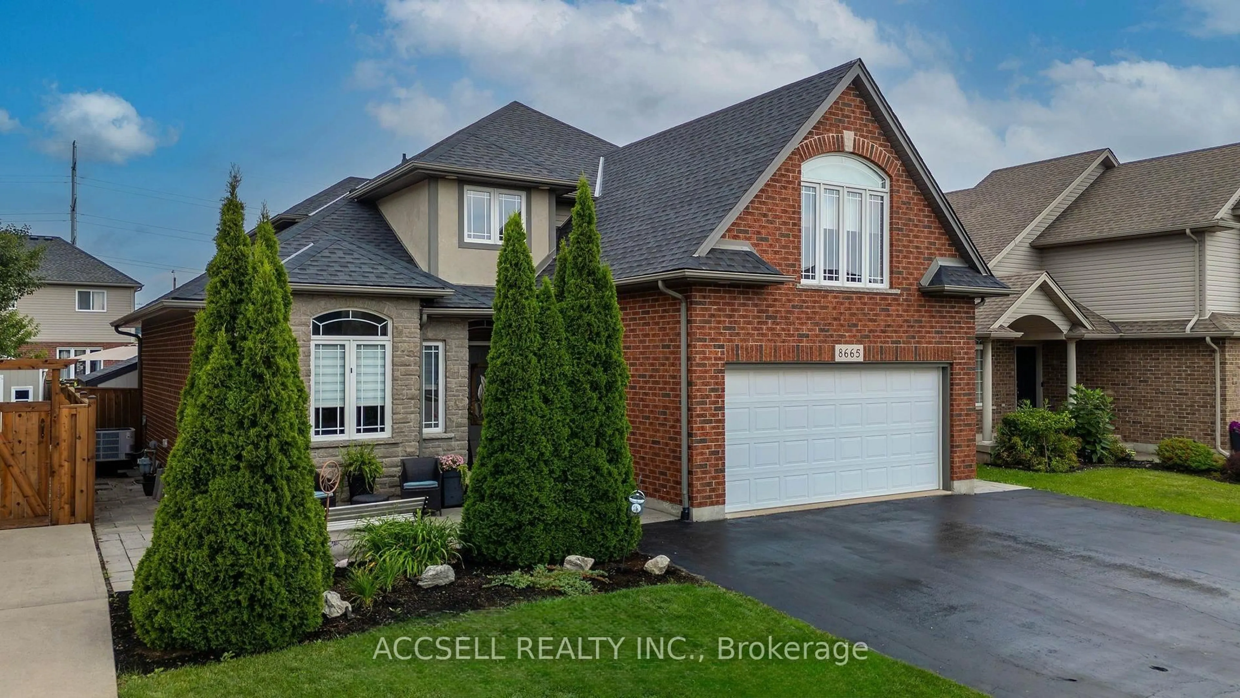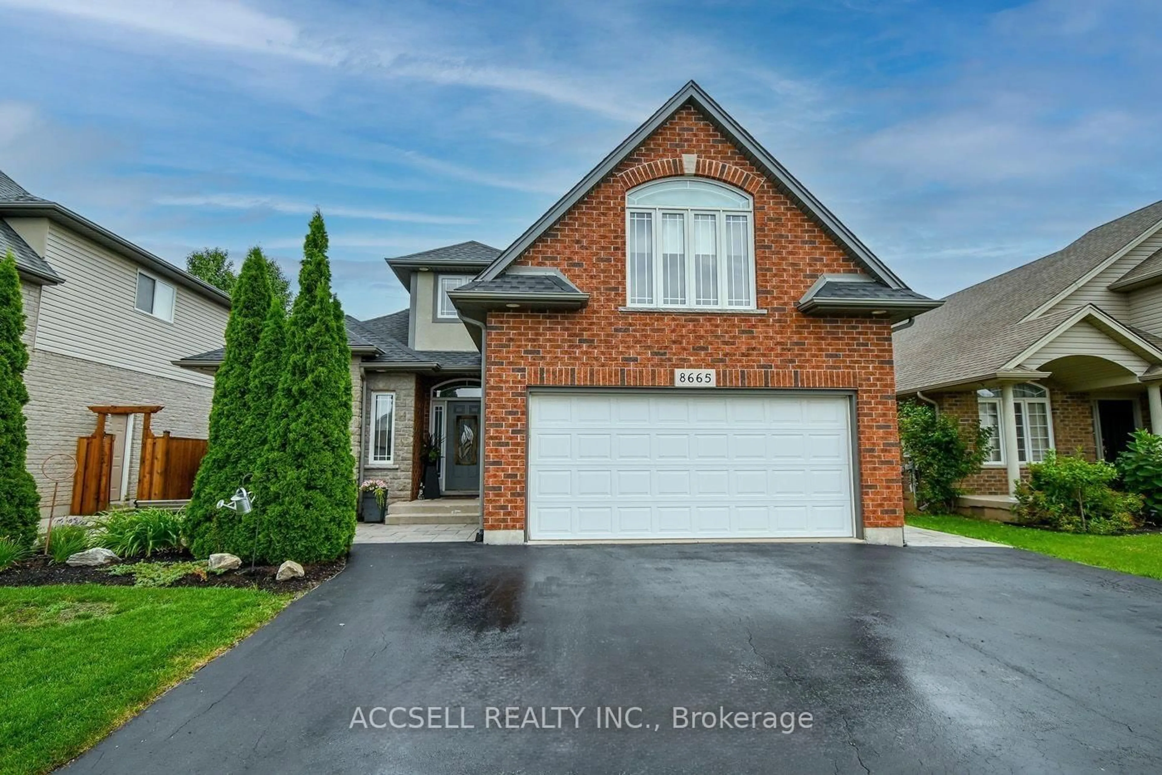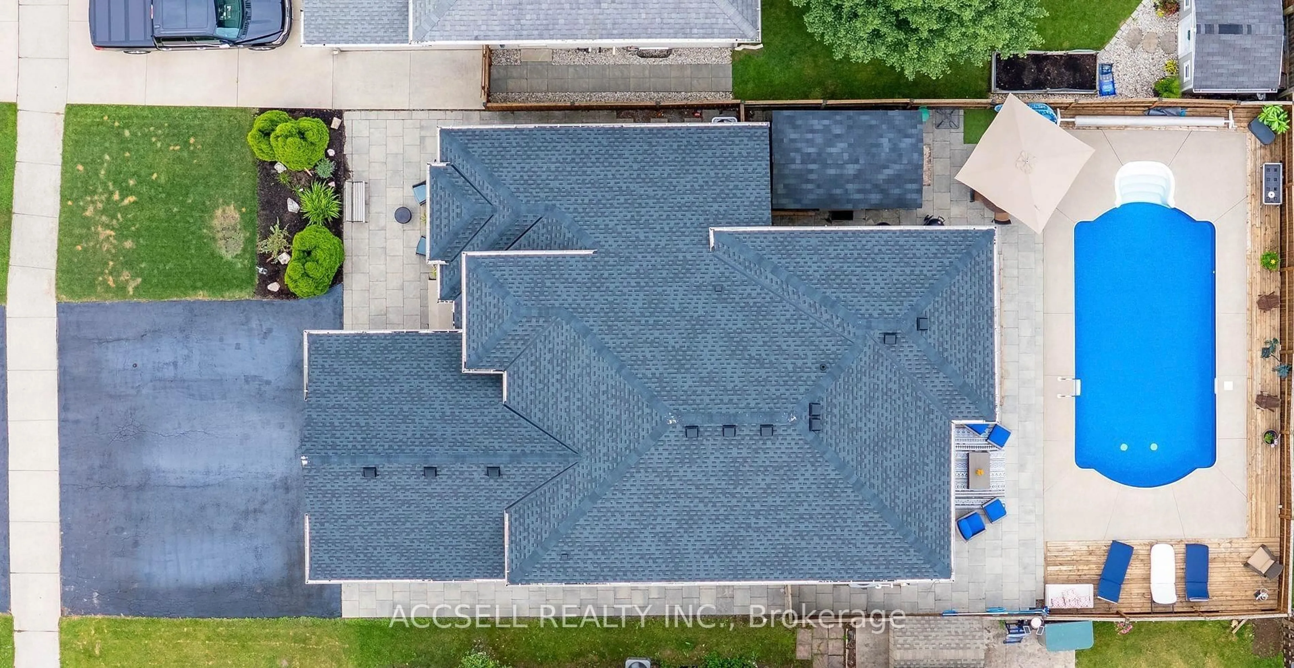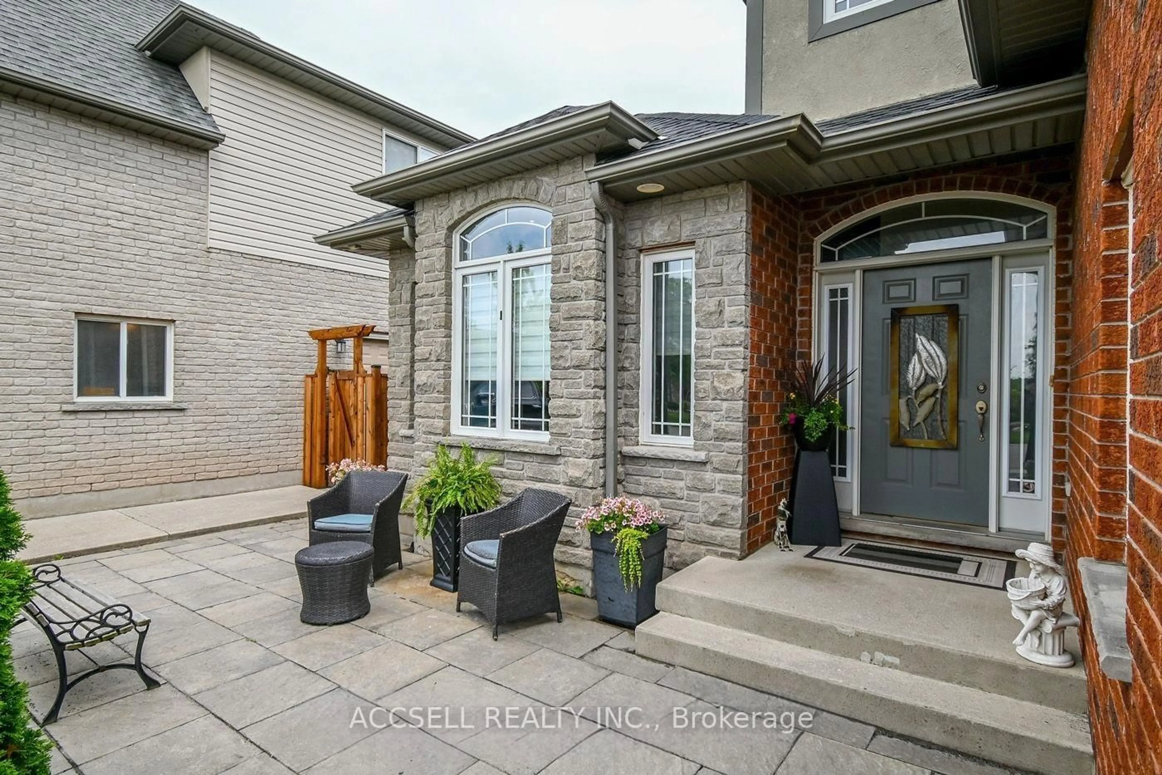8665 Westport Dr, Niagara Falls, Ontario L2H 0A3
Contact us about this property
Highlights
Estimated valueThis is the price Wahi expects this property to sell for.
The calculation is powered by our Instant Home Value Estimate, which uses current market and property price trends to estimate your home’s value with a 90% accuracy rate.Not available
Price/Sqft$358/sqft
Monthly cost
Open Calculator
Description
Located In The Desirable Forestview Community, This Impressive Two-Storey Residence Blends Refined Finishes With Functional Family Living. A Striking Foyer Sets The Tone, Opening To A Main Level Designed For Both Lively Gatherings & Everyday Comfort! The Custom Chef's Kitchen Anchors The Home, Complete W/ Granite Countertops, An Oversized Island W/ Seating, A Sun-Filled Dining Area, And Seamless Access To The Backyard Retreat! Adjacent Living Spaces Offer Flexibility - From Cozy Evenings By The Fireplace, To Hosting Formal Dinners & Special Celebrations. The Upper-Level Features Three Generously Sized Bedrooms; Highlighted By A Tranquil Primary Suite - Spa-Inspired 5-Piece Ensuite & An Expansive Walk-In Closet. Two Additional Bedrooms & A Full Bath Complete This Family-Friendly Floor Plan. Downstairs, The Fully Finished Basement Delivers Exceptional Versatility W/ Potential For An In-Law Suite Or The Ultimate Entertainment Zone! Enjoy A Spacious Recreation Area, A Dedicated Man-Cave W/ Wet Bar, Fridge, And Oven, A 2-Piece Bathroom, & A Hidden Bonus Room Ideal For A Gym, Office, Or Guest Space. Step Outside To A Low-Maintenance Backyard Built For Summer Enjoyment, Showcasing A Heated In-Ground Pool, Ample Lounging Space - The Perfect Setup For Outdoor Entertaining! Parking Is A Breeze W/ A Double Attached Garage & A Rare Triple-Wide Driveway Accommodating Up To Five Vehicles. Notable Updates Include Pool Liner (2022), Pool Heater (2023), Shingles With Transferable Warranty (2024), Heat Pump (2023), And Furnace (2023). Conveniently Located Near Major Shopping, Golf Courses, Community Amenities, The New Hospital, And Quick QEW Access, This Move-In-Ready Home Delivers Space, Comfort, And Lifestyle In One Exceptional Package!
Property Details
Interior
Features
Main Floor
Living
4.01 x 3.35hardwood floor / Open Concept / Combined W/Dining
Dining
3.58 x 3.35hardwood floor / Open Concept / Combined W/Living
Kitchen
7.9 x 3.86Tile Floor / Stainless Steel Appl / Granite Counter
Breakfast
7.9 x 3.86Tile Floor / O/Looks Pool / W/O To Yard
Exterior
Features
Parking
Garage spaces 2
Garage type Attached
Other parking spaces 3
Total parking spaces 5
Property History
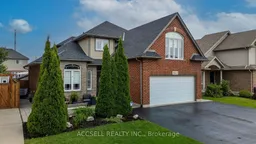 50
50