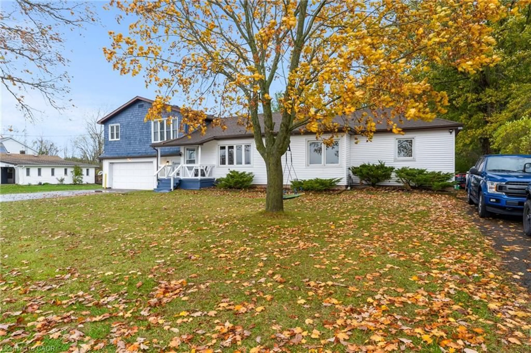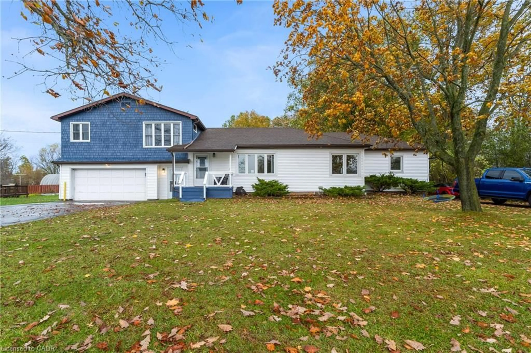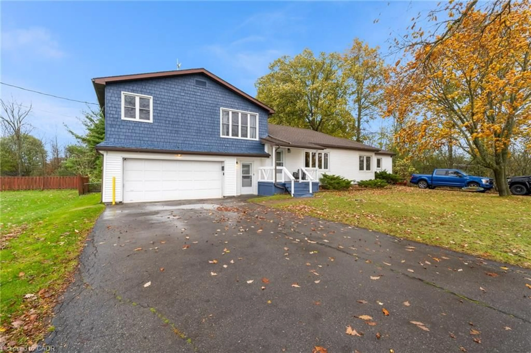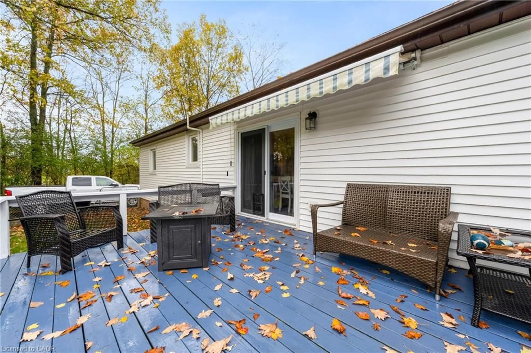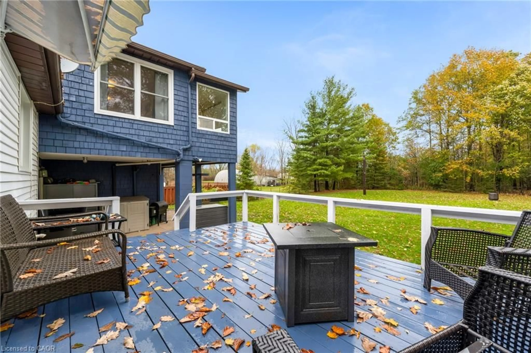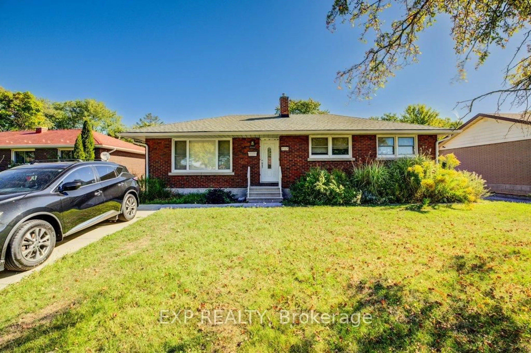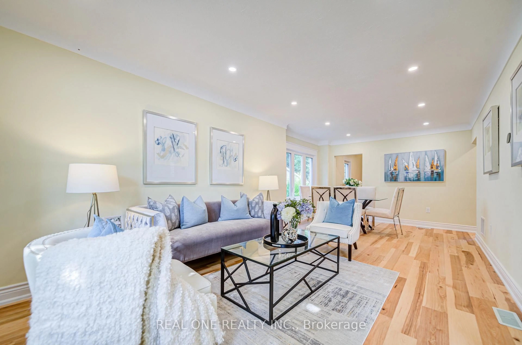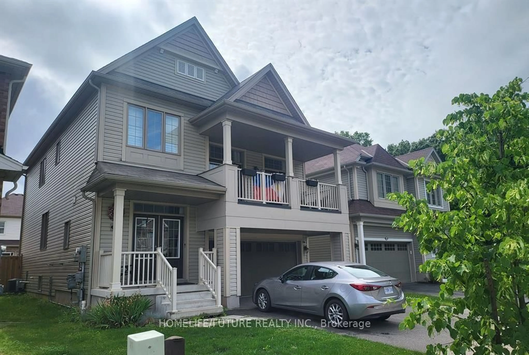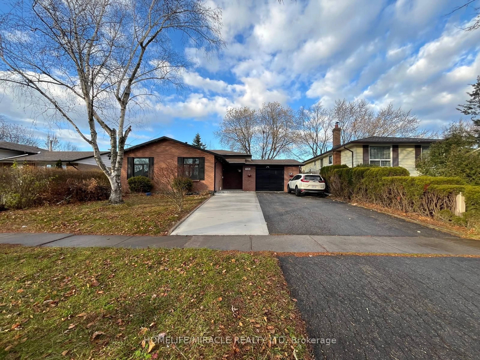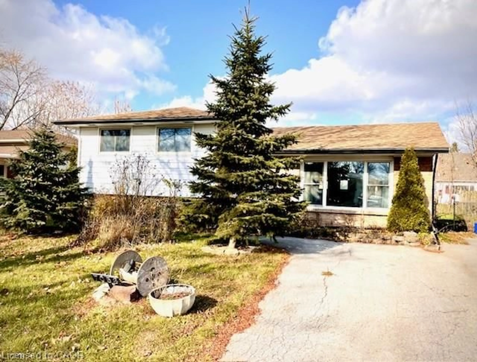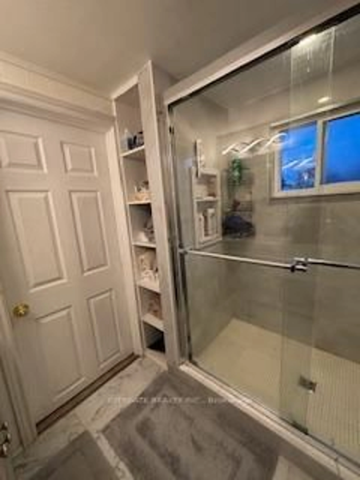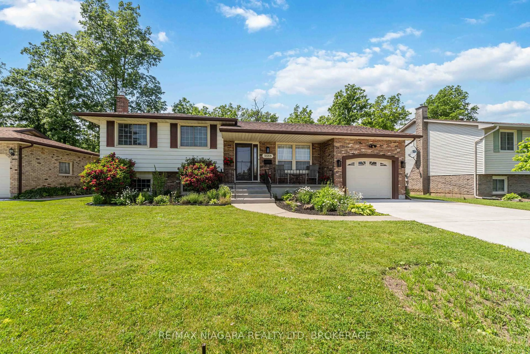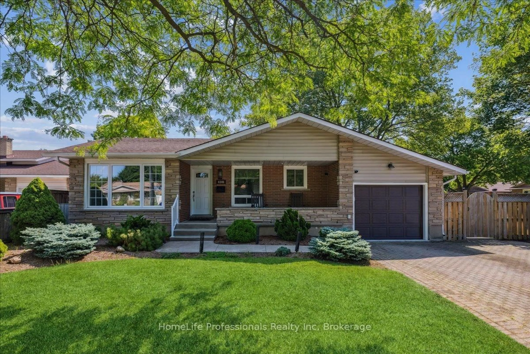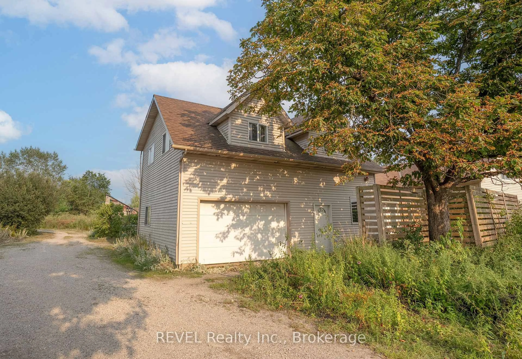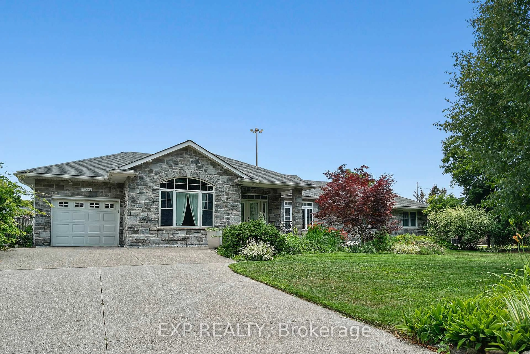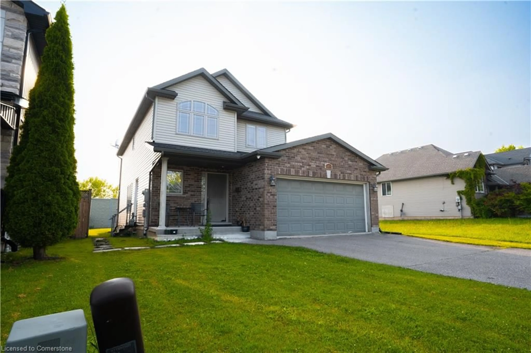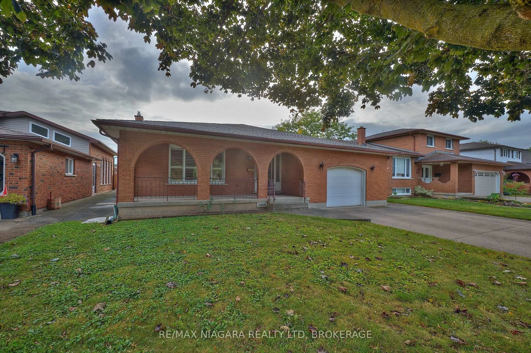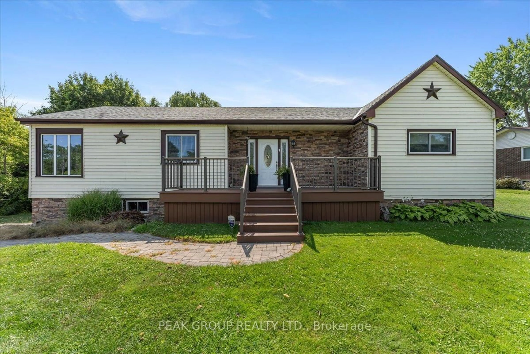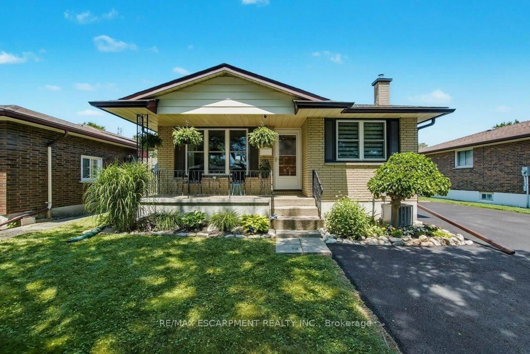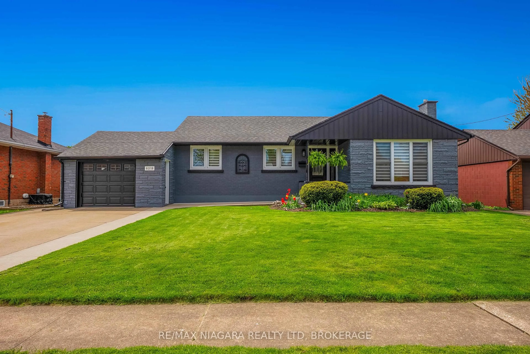10042 Willoughby Dr, Niagara Falls, Ontario L2E 6S6
Contact us about this property
Highlights
Estimated valueThis is the price Wahi expects this property to sell for.
The calculation is powered by our Instant Home Value Estimate, which uses current market and property price trends to estimate your home’s value with a 90% accuracy rate.Not available
Price/Sqft$385/sqft
Monthly cost
Open Calculator
Description
This property at 10042 Willoughby Drive in Niagara Falls offers a wonderful blend of rural living and community convenience, just minutes from Chippawa. It features 2+1 bedrooms, ample space for family and guests, and a host of attractive amenities. The double-wide driveway ensures parking comfort, while the attached garage and a large barn (with one wall to be repaired before closing) provide plenty of storage for tools, vehicles, or hobbies. The fenced yard is perfect for children and pets to play freely. The open-concept design makes entertaining a breeze, with spacious bedrooms and heated floors in the main-floor bathroom for cozy winter mornings. The property includes a 3000-gallon cistern, a recently cleaned septic system (2023), and a durable roof from 2013. Storage is abundant in the basement. The upper unit features all new windows (2023), two large bedrooms, and a separate entrance through the breezeway—ideal for potential rental income, especially with the 220-volt plug available. The unit has electric heat and a window unit cooling system. The lower unit has forced gas heat and air conditioning, with a 200-amp electrical service supporting various needs. Overall, this move-in-ready property combines spaciousness, functionality, and potential income opportunities. Come see for yourself!
Property Details
Interior
Features
Main Floor
Kitchen/Dining Room
8.05 x 2.74Bathroom
3.25 x 1.734-Piece
Living Room
8.31 x 3.96Bedroom Primary
6.22 x 3.58Exterior
Features
Parking
Garage spaces 2
Garage type -
Other parking spaces 6
Total parking spaces 8
Property History
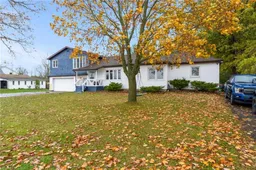 40
40
