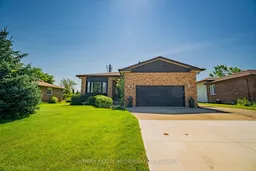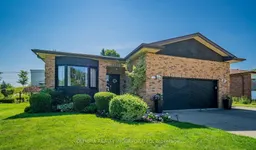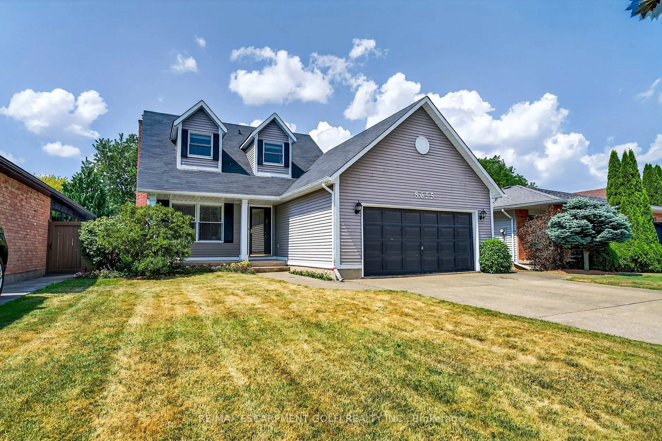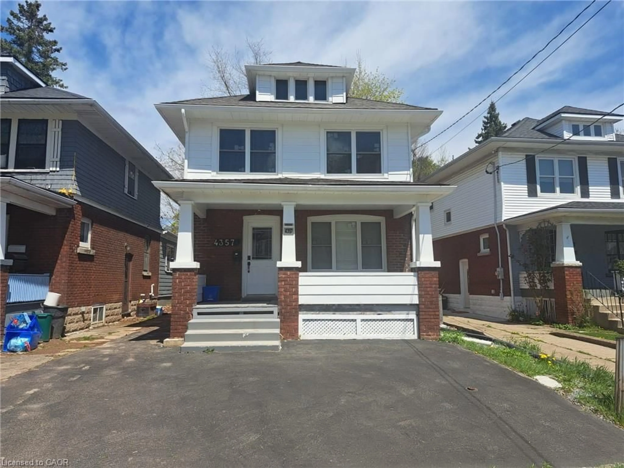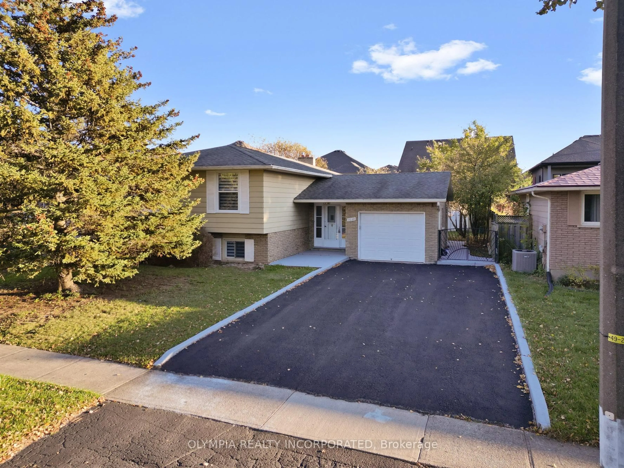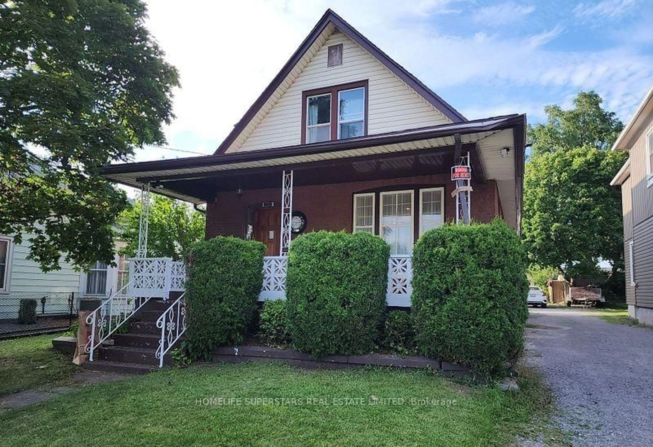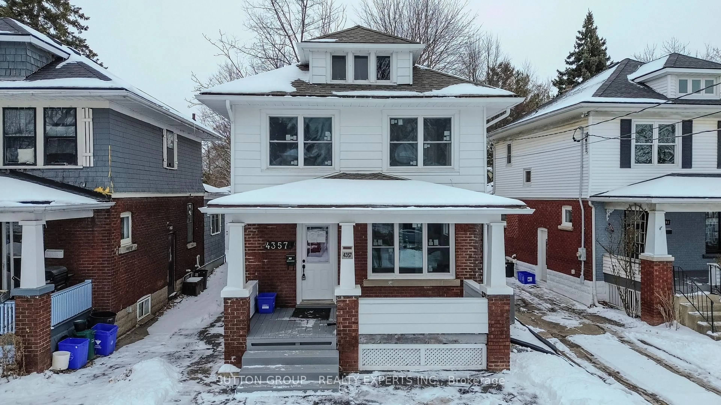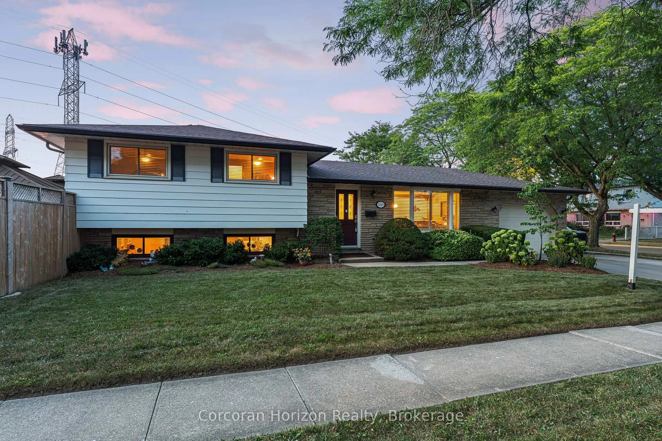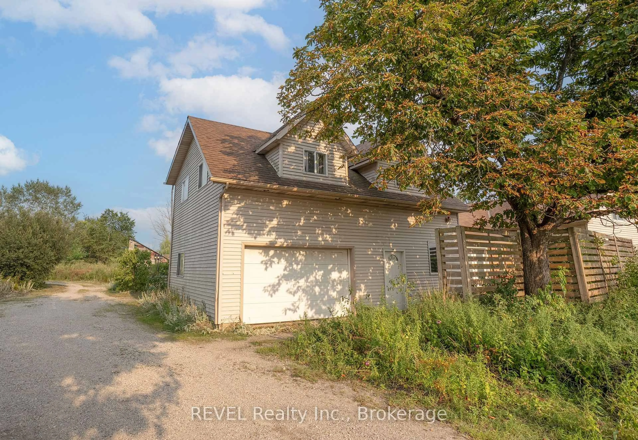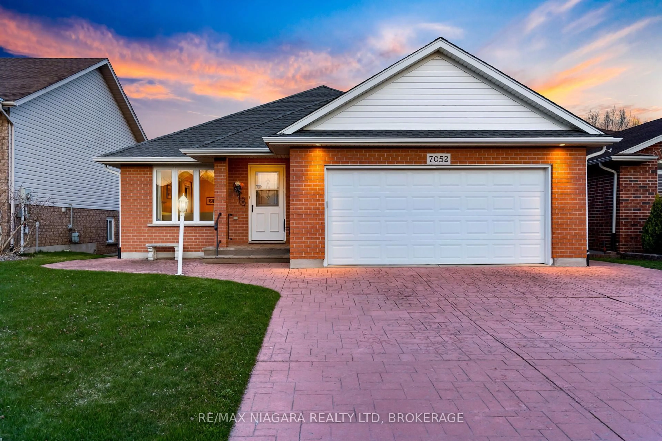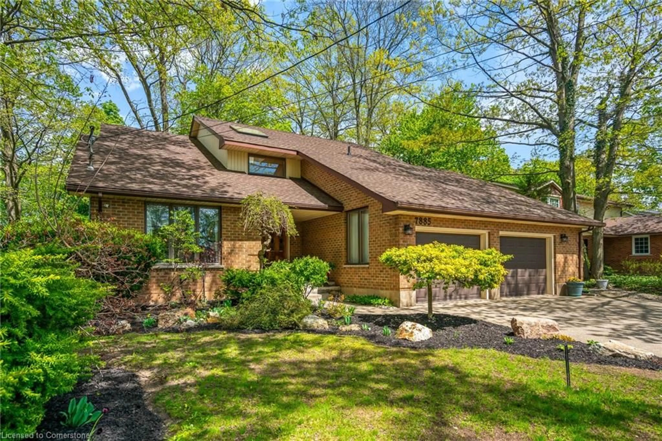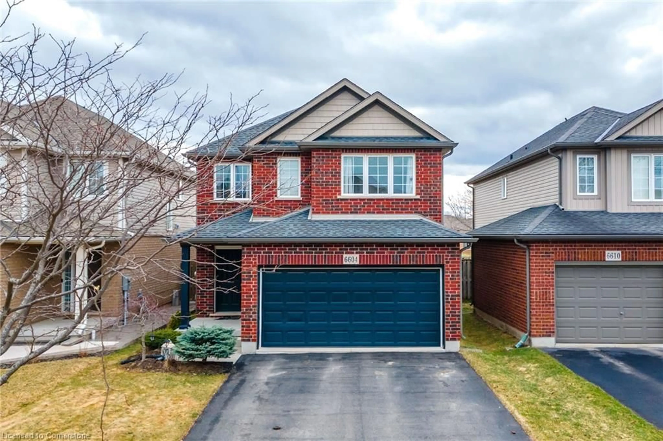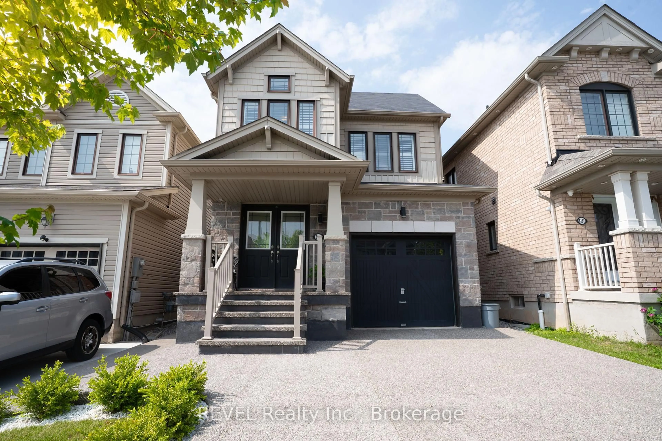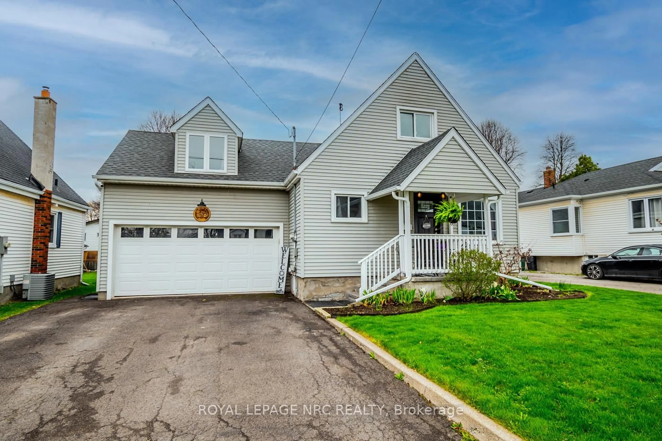Location, Curb Appeal and Pride of Ownership! Welcome to 3640 Rapids View Drive A Spacious, Custom-Built Home Perfect for the Whole Family. Tucked away on a quiet cul-de-sac just steps from the scenic Niagara River, this beautifully appointed home offers comfort, privacy, and functionality. Nestled on a generous 70 x 120 lot, this property boasts exceptional curb appeal, 1,435 square feet, triple wide concrete driveway and a peaceful setting in one of Niagara's most desirable pockets. Inside, you'll find a bright, open-concept main floor with elegant crown molding, a sunken living room with a large picture window, and a spacious dining area perfect for entertaining. The gourmet eat-in kitchen features a pantry, double sink, ample cabinetry and counter space, and direct access to a private covered side deck ideal for summer barbecues or quiet morning coffee. The second level is home to 3 good sized bedrooms including a primary bedroom with 3-piece ensuite. A second full bath with tub shower and sky light services the 2nd and 3rd bedrooms. Downstairs, enjoy a large family room with a cozy gas fireplace, a 4th bedroom, large den, 2-piece bathroom, cedar hot tub room and separate entrance walk-up to the backyard. A brick shed provides extra storage space. Located just outside the bustle of the city, yet close to all of Niagara Falls' and Chippawa's finest amenities, this is a rare opportunity to own a versatile, family-friendly home in a serene and sought-after neighborhood. A true pleasure to view and show.
Inclusions: Fridge, stove, washer, dryer, dishwasher. Garage door opener.
