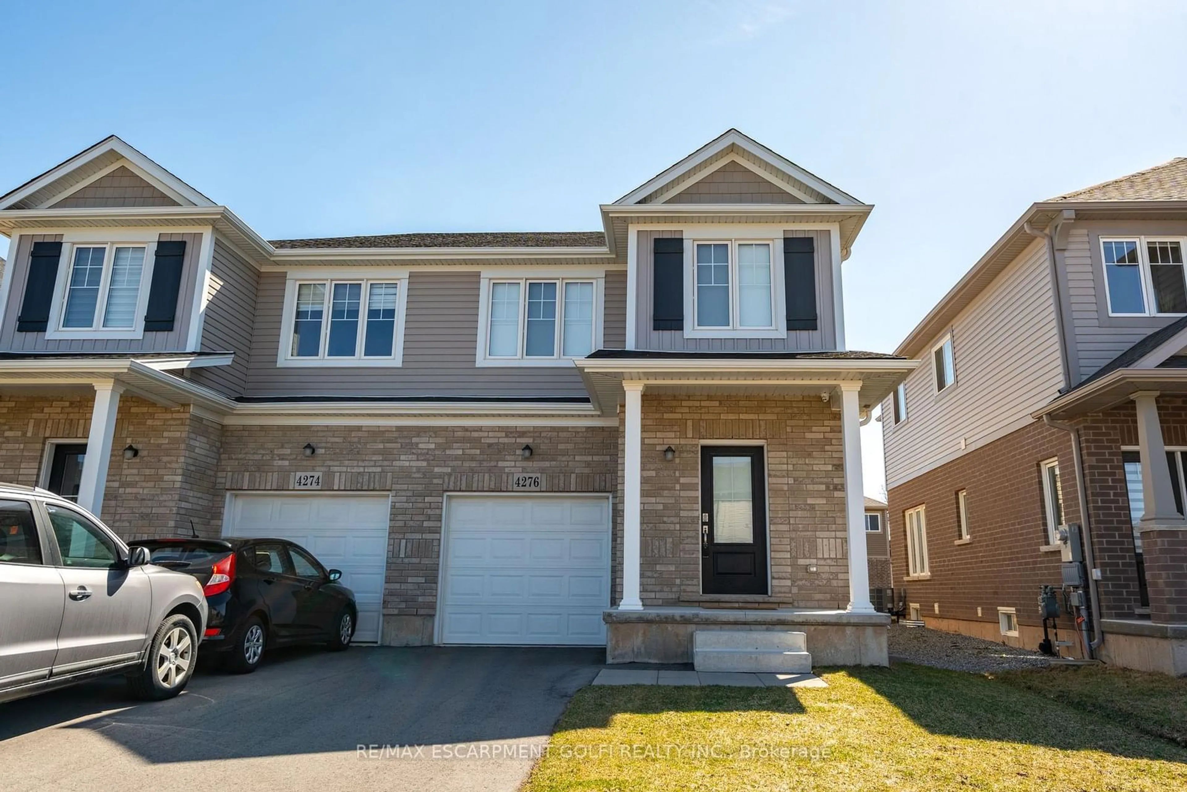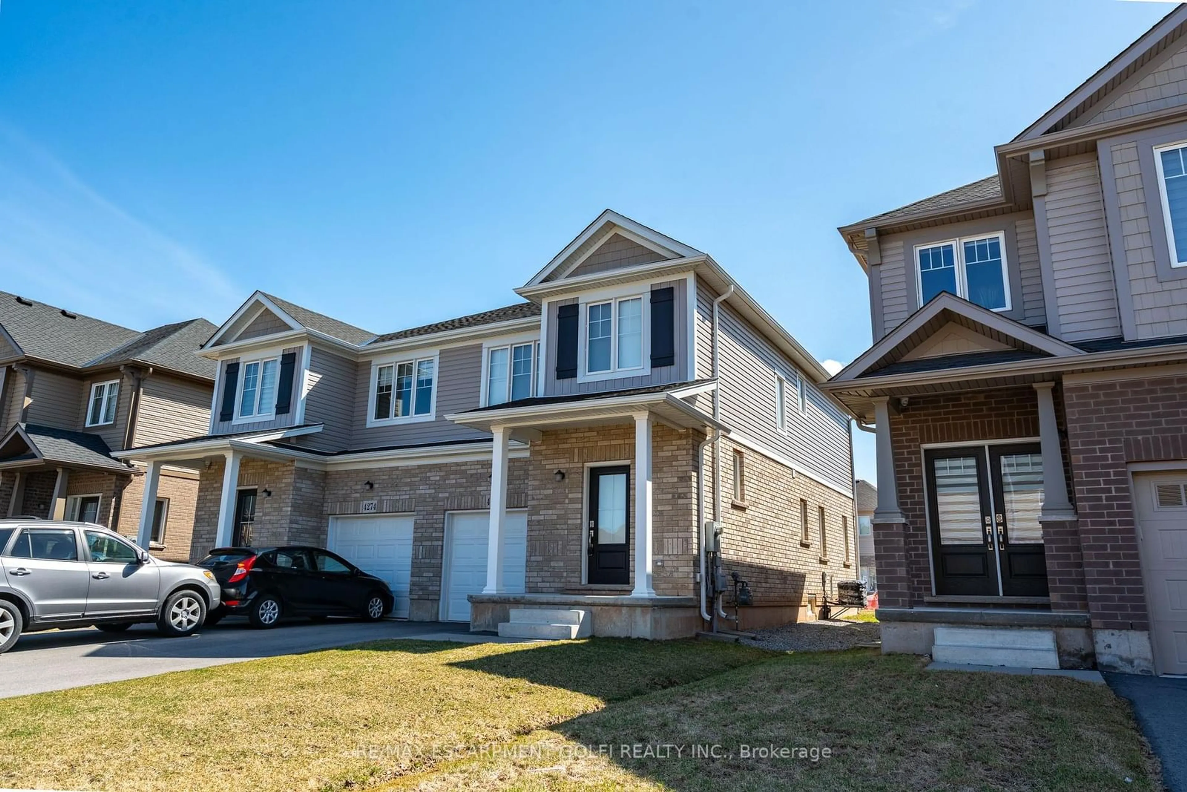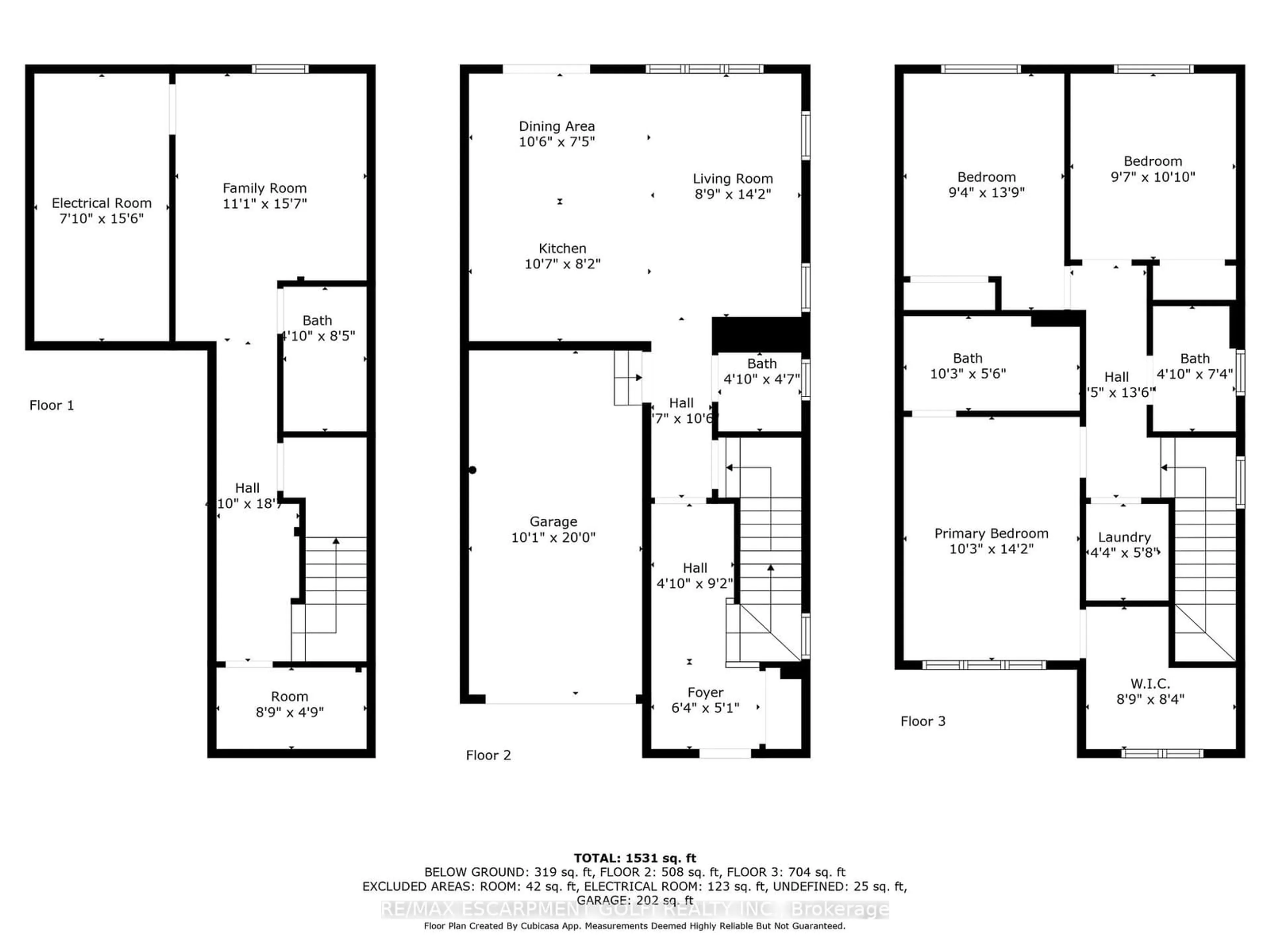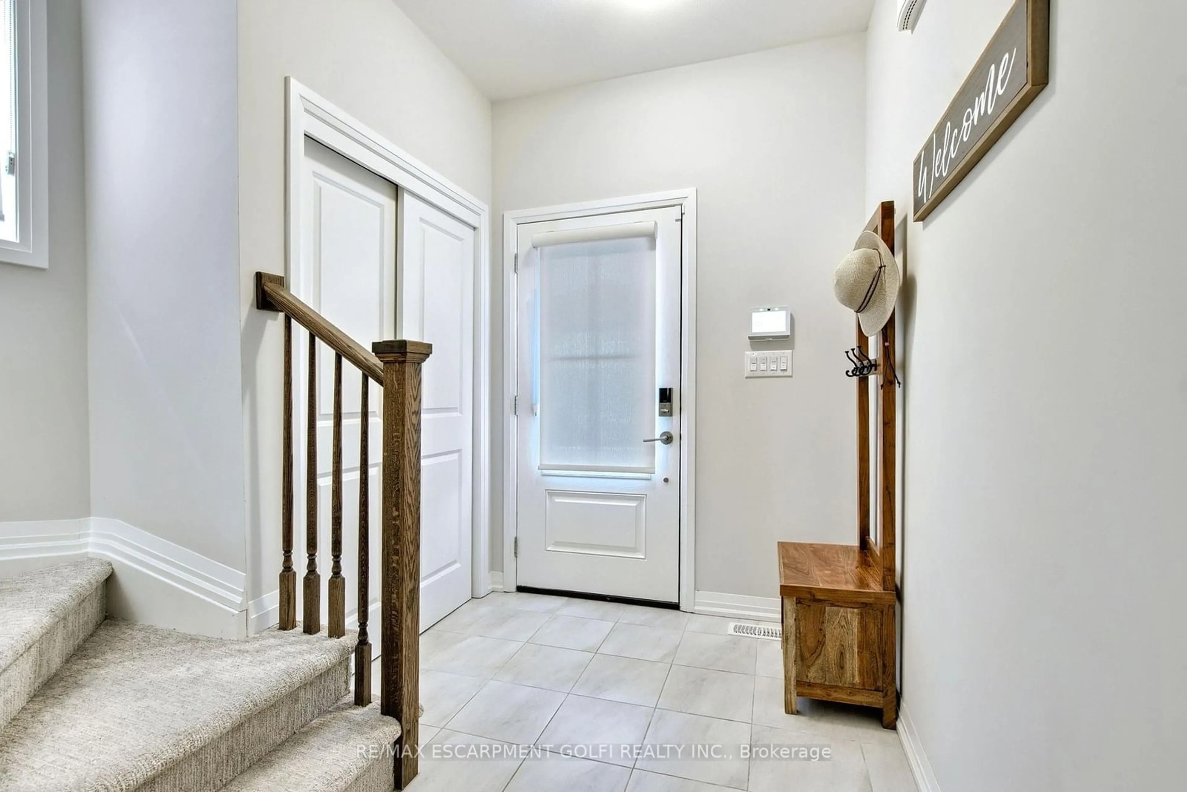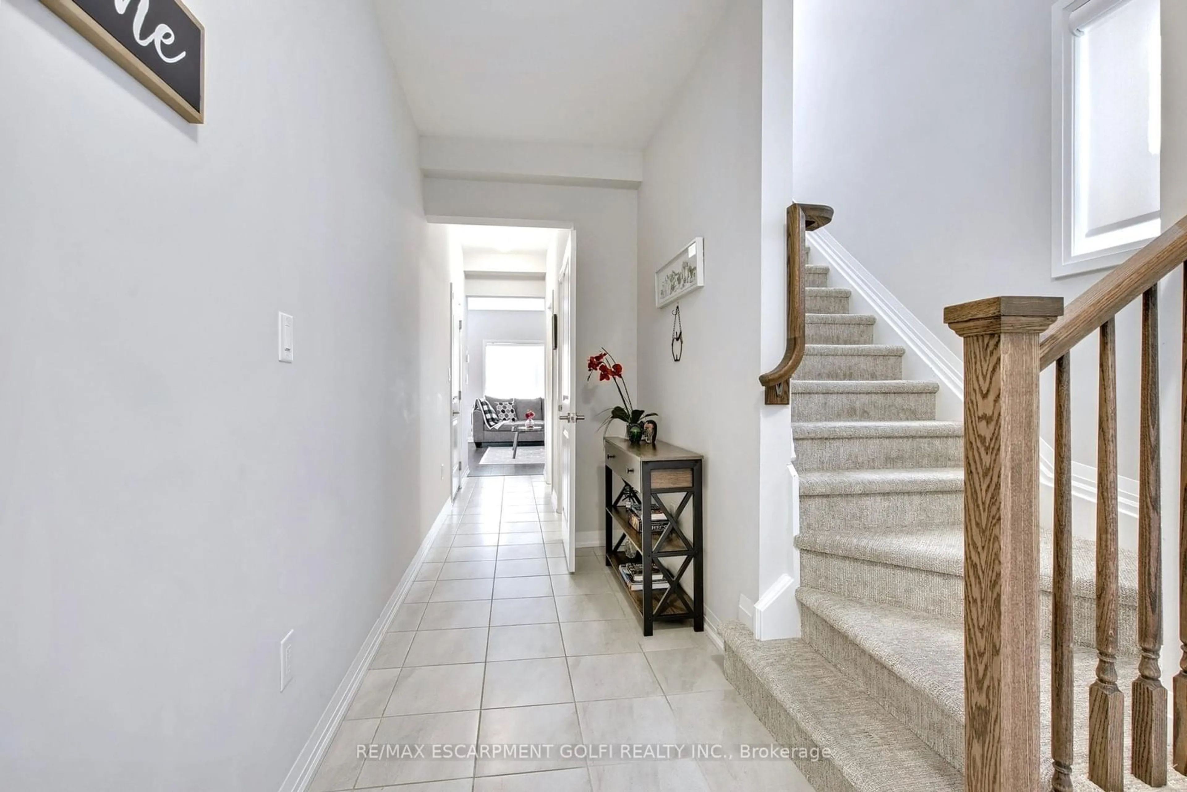4276 Shuttleworth Dr, Niagara Falls, Ontario L2G 3R6
Contact us about this property
Highlights
Estimated ValueThis is the price Wahi expects this property to sell for.
The calculation is powered by our Instant Home Value Estimate, which uses current market and property price trends to estimate your home’s value with a 90% accuracy rate.Not available
Price/Sqft$511/sqft
Est. Mortgage$2,787/mo
Tax Amount (2024)$4,082/yr
Days On Market36 days
Description
Welcome to 4276 Shuttleworth Drive, a fantastic opportunity to own a semi-detached 3 bed 3.5 bath home in the highly sought-after Chippawa community of Niagara Falls. Nestled in a peaceful, family-friendly neighborhood, this 2022 semi-detached offers stainless steel appliances, fully finished basement with a 3 piece bath, master bedroom with a walk-in and 4 piece ensuite and 2nd floor laundry. Enjoy the best of both worlds -- tranquil suburban living while being just minutes from the Niagara River, parks, schools, shopping, dining, and all the attractions Niagara Falls has to offer. With easy access to major highways, commuting is a breeze, making this the perfect location for families, first time home buyers, professionals, or investors looking for a prime piece of real estate in a growing community.
Property Details
Interior
Features
Main Floor
Kitchen
4.73 x 5.57Combined W/Dining / Combined W/Living / Stainless Steel Appl
Bathroom
1.42 x 1.472 Pc Bath
Exterior
Features
Parking
Garage spaces 1
Garage type Attached
Other parking spaces 2
Total parking spaces 3
Property History
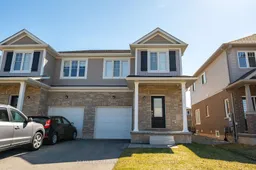 38
38
