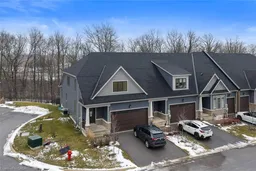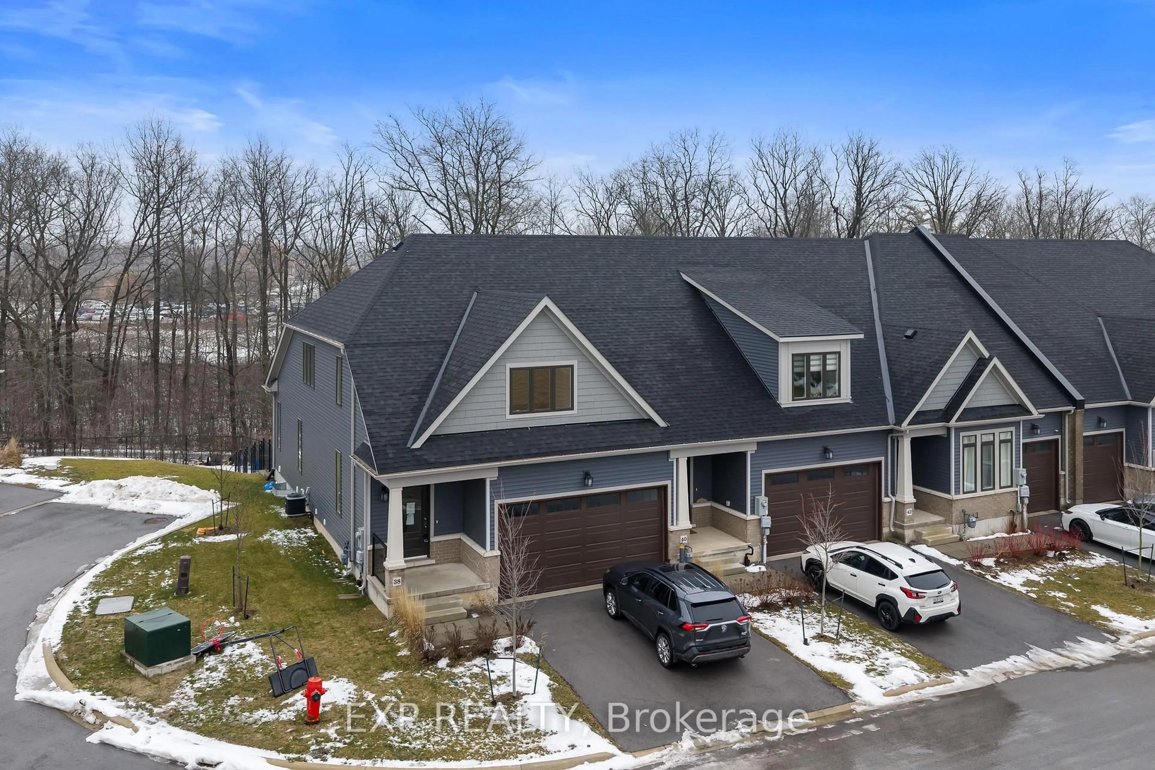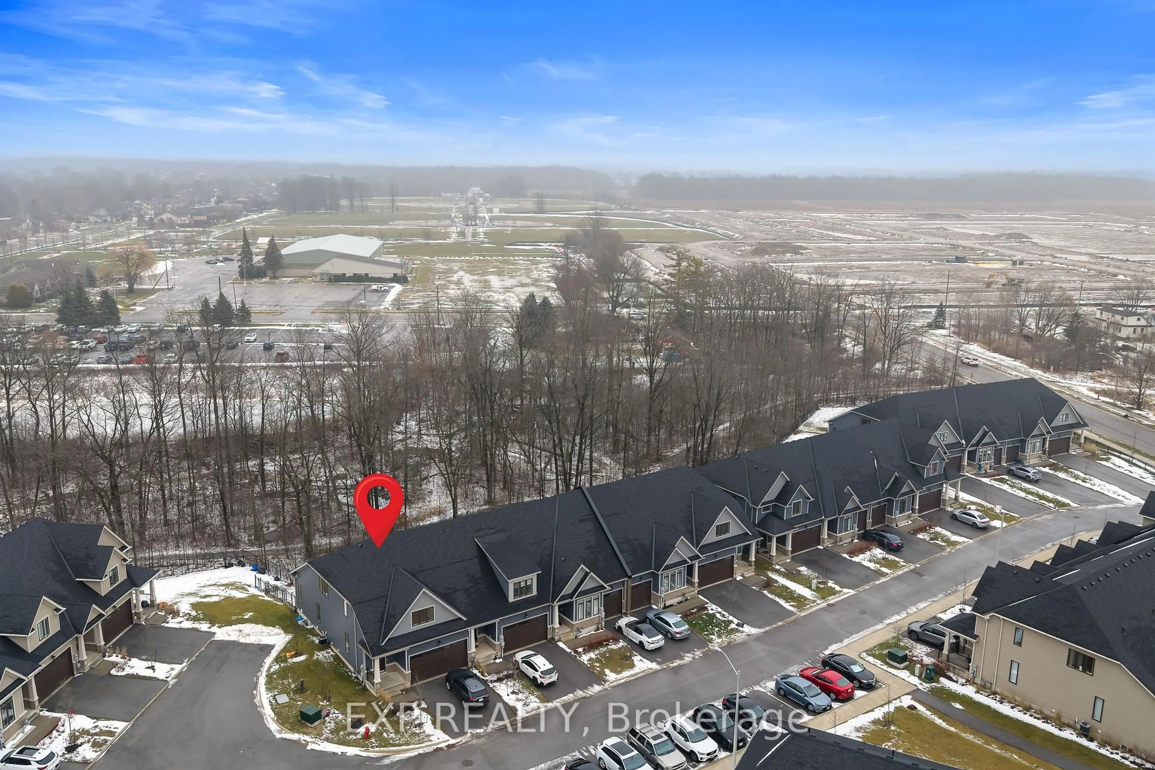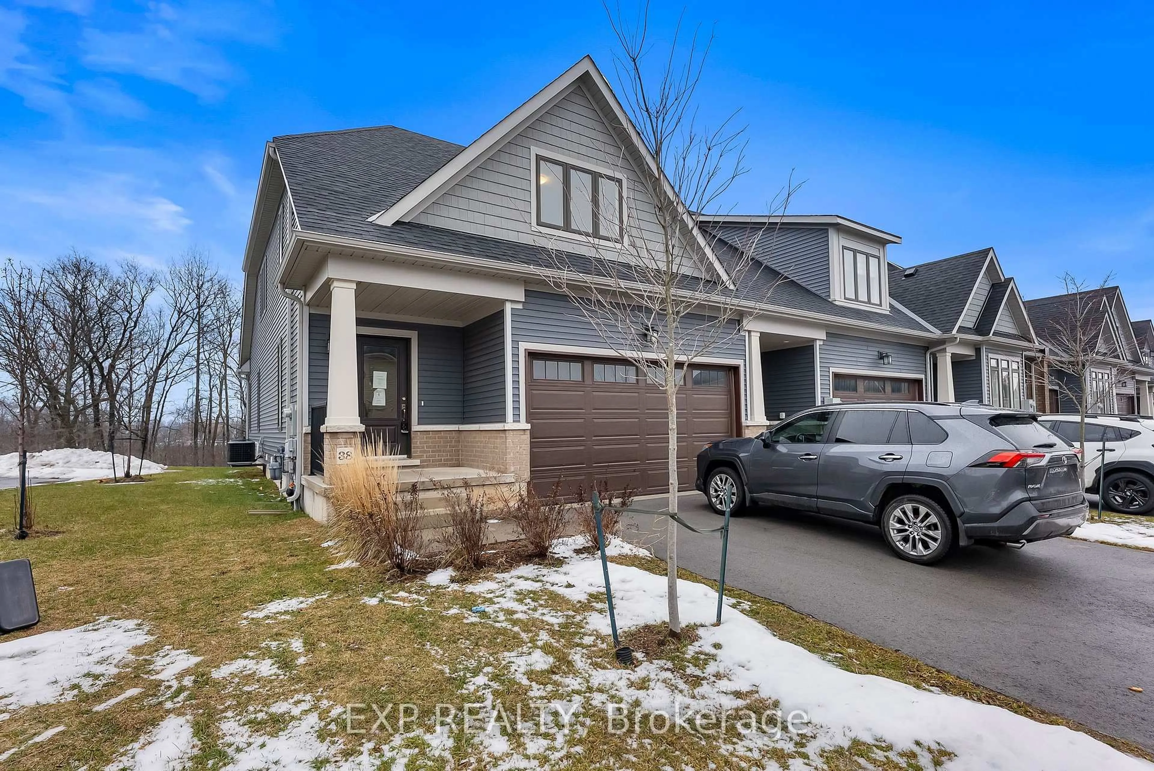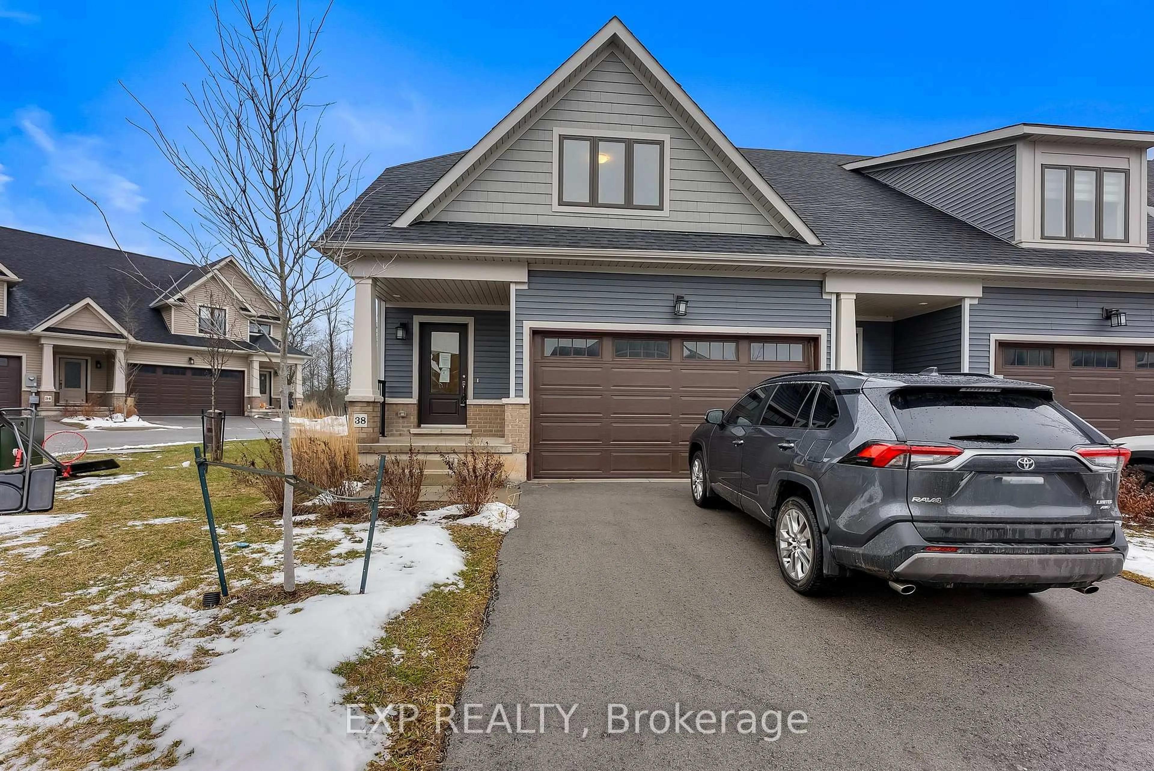4311 Mann St #38, Niagara Falls, Ontario L2G 3K2
Contact us about this property
Highlights
Estimated valueThis is the price Wahi expects this property to sell for.
The calculation is powered by our Instant Home Value Estimate, which uses current market and property price trends to estimate your home’s value with a 90% accuracy rate.Not available
Price/Sqft$376/sqft
Monthly cost
Open Calculator
Description
Welcome to this friendly townhome community in the heart of Chippawa. Built in 2023 and located in the desirable Lyons Creek community, this end-unit condo townhome offers nearly 1,900 sq. ft. of modern living space plus a full walk-out basement backing onto a peaceful ravine setting.The main floor is thoughtfully designed for comfort and long-term livability, featuring 9-foot ceilings, an open-concept living and dining area, and a modern kitchen. A main-floor primary suite with a full ensuite bath and large window overlooking the private greenspace behind the home, making this home ideal for downsizers, professionals, or multigenerational living. Upstairs, two generously sized bedrooms, a full bathroom, and a flexible loft-style living area provide space for family, guests, or a dedicated home office. Hardwood flooring, an oak staircase with iron railings, and abundant natural light throughout enhance the home's contemporary appeal.The unfinished walk-out basement is a blank canvas with endless potential-- create additional living space, a recreation room, or explore future value-add opportunities. Enjoy the privacy of a ravine-backed lot with no rear neighbours, plus the convenience of a double car garage, main-floor laundry, and low-maintenance condo living. Ideally situated just minutes from schools, parks, shopping, public transit, and major routes, with easy access to the Falls, this property offers a compelling combination of location, layout, and long-term upside. This is your chance to secure a modern home with strong fundamentals in a premium Niagara location. Book your showing and explore the possibilities!
Upcoming Open Houses
Property Details
Interior
Features
Main Floor
Primary
3.2 x 4.6hardwood floor / 6 Pc Ensuite / Large Window
Kitchen
3.3 x 2.6Tile Floor / Centre Island / Double Sink
Family
9.0 x 4.0hardwood floor / Combined W/Dining / O/Looks Backyard
Dining
9.0 x 4.0hardwood floor / Combined W/Family
Exterior
Parking
Garage spaces 2
Garage type Attached
Other parking spaces 2
Total parking spaces 4
Condo Details
Inclusions
Property History
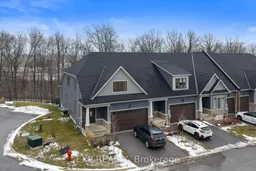 49
49