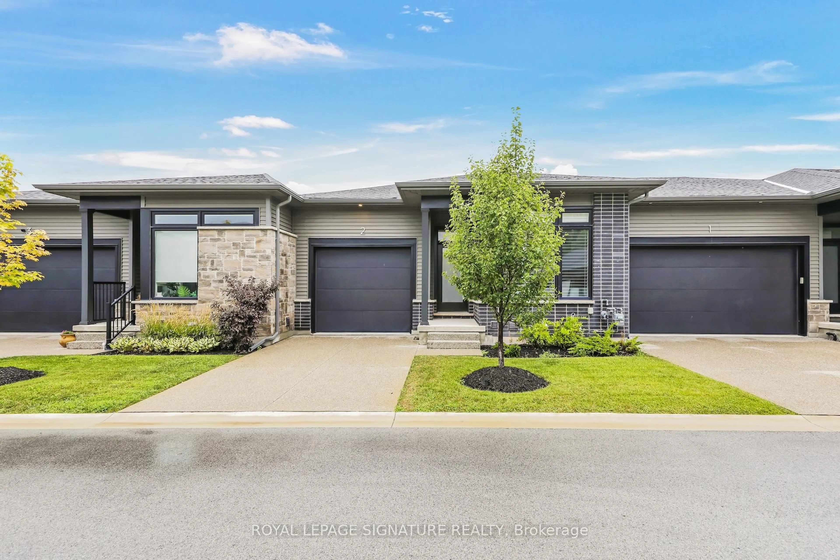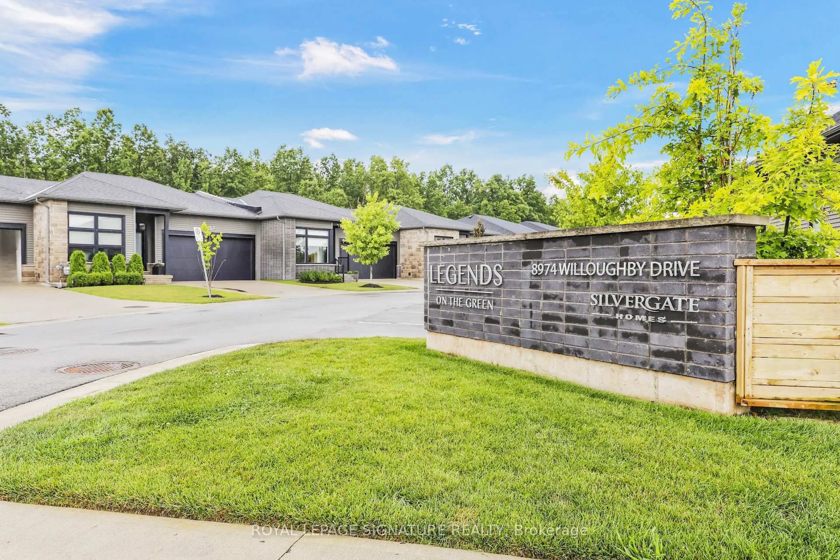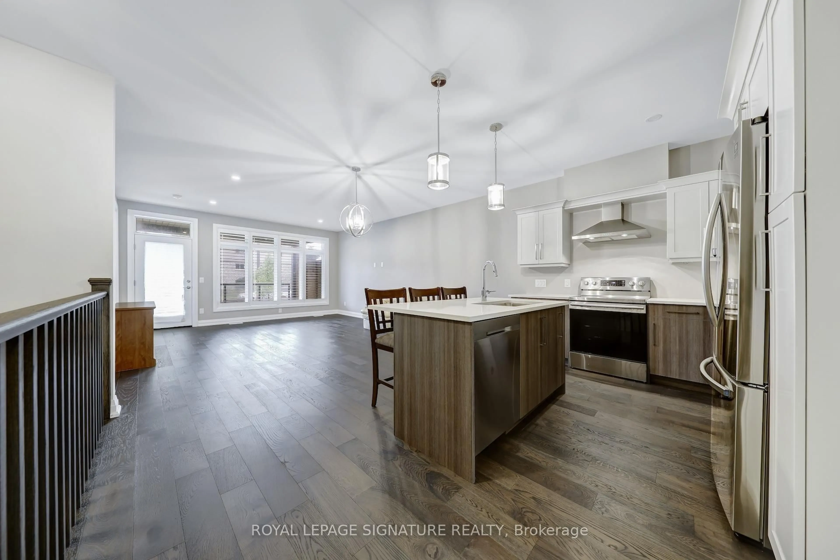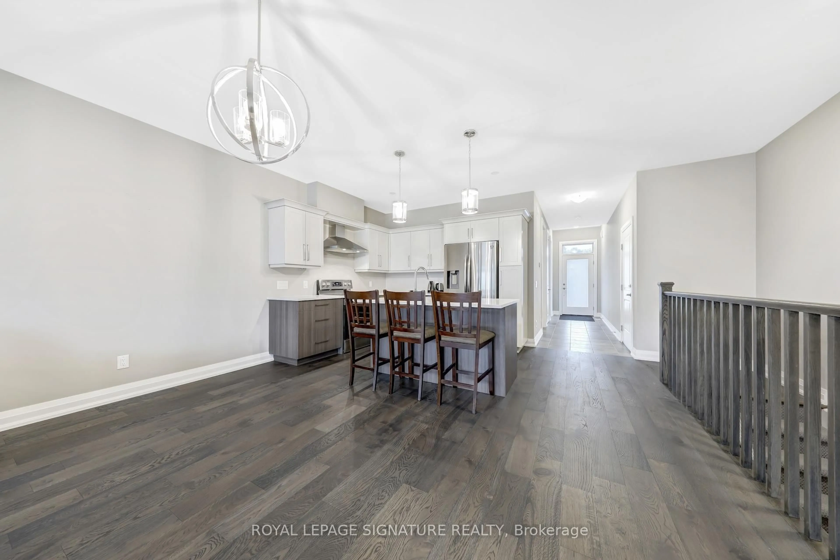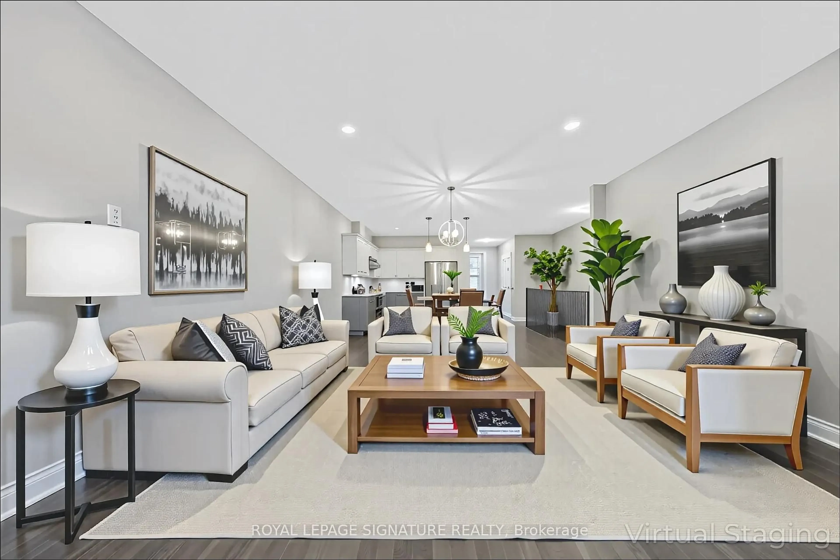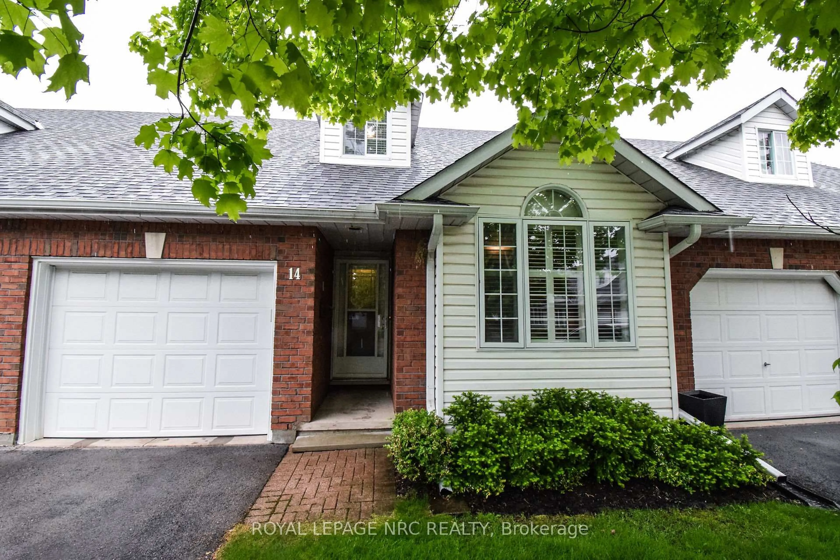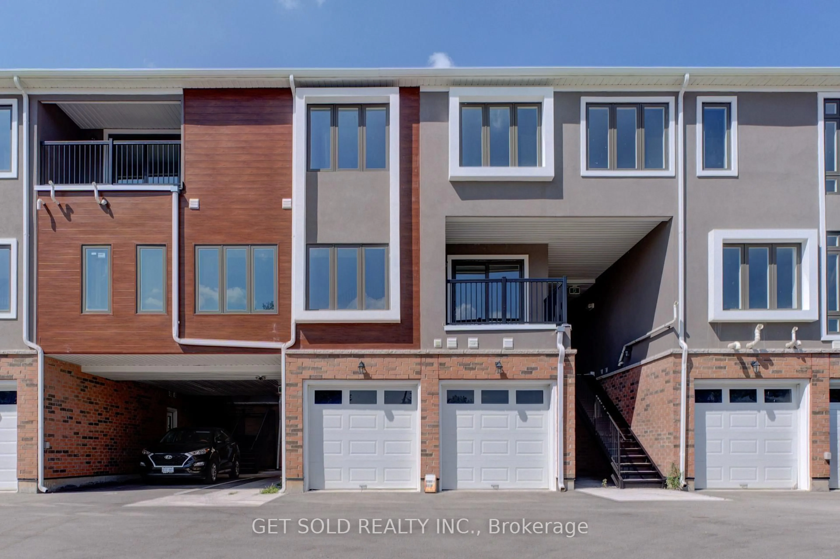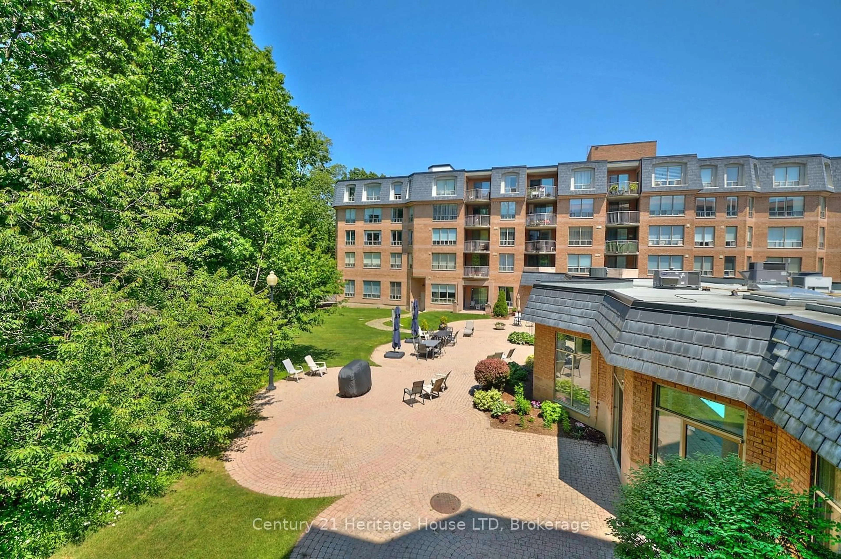8974 Willoughby Dr #2, Niagara Falls, Ontario L2G 7Y4
Contact us about this property
Highlights
Estimated valueThis is the price Wahi expects this property to sell for.
The calculation is powered by our Instant Home Value Estimate, which uses current market and property price trends to estimate your home’s value with a 90% accuracy rate.Not available
Price/Sqft$480/sqft
Monthly cost
Open Calculator
Description
Don't Miss This Exceptional Opportunity To Own A Luxury Bungalow Townhome In One Of Niagara's Most Sought-After Communities!Welcome to Legends-on-the-Green, where natural beauty meets refined living. Nestled in the charming village of Chippawa, this exclusive residence is surrounded by quaint shops, inviting restaurants, and aquatic attractions all while being just minutes from Niagara Falls, Niagara-on-the-Lake, the QEW, andU.S. border crossings.Step inside and experience an open, thoughtfully designed layout that blends modern style with everyday comfort. Featuring engineered hardwood floors throughout, this home boasts a bright open-concept living space that seamlessly flows from room to room.At the heart of the home lies a sleek, modern kitchen, complete with built-in stainless steel appliances, a generous island with breakfast bar, and elegant finishes perfect for casual meals or entertaining with ease.The spacious primary retreat offers a true haven with a walk-in closet and a spa-inspired ensuite bathroom, while the second large bedroom and full bathroom provide comfort and convenience for guests or family.Whether you're relaxing indoors or exploring the scenic surroundings, this home provides the perfect balance of tranquility and accessibility.With its prime location, luxury finishes, and effortless lifestyle, this bungalow townhome at Legends-on-the-Green is more than just a home it's an experience waiting to be lived.
Property Details
Interior
Features
Ground Floor
Living
0.0 x 0.0Open Concept / hardwood floor / Combined W/Dining
Dining
0.0 x 0.0Open Concept / hardwood floor / Combined W/Living
Kitchen
0.0 x 0.0Breakfast Bar / Stainless Steel Appl / B/I Dishwasher
Primary
0.0 x 0.0W/I Closet / 3 Pc Ensuite / hardwood floor
Exterior
Parking
Garage spaces 1
Garage type Attached
Other parking spaces 1
Total parking spaces 2
Condo Details
Inclusions
Property History
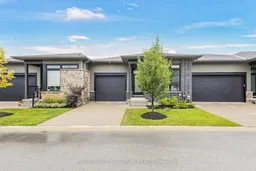 28
28
