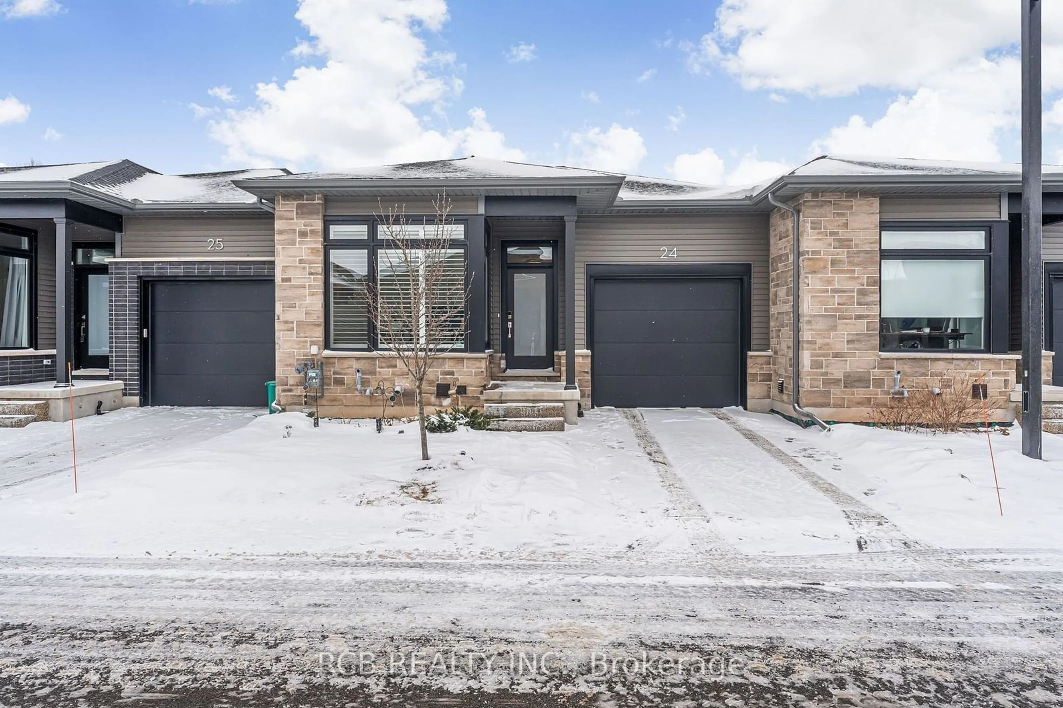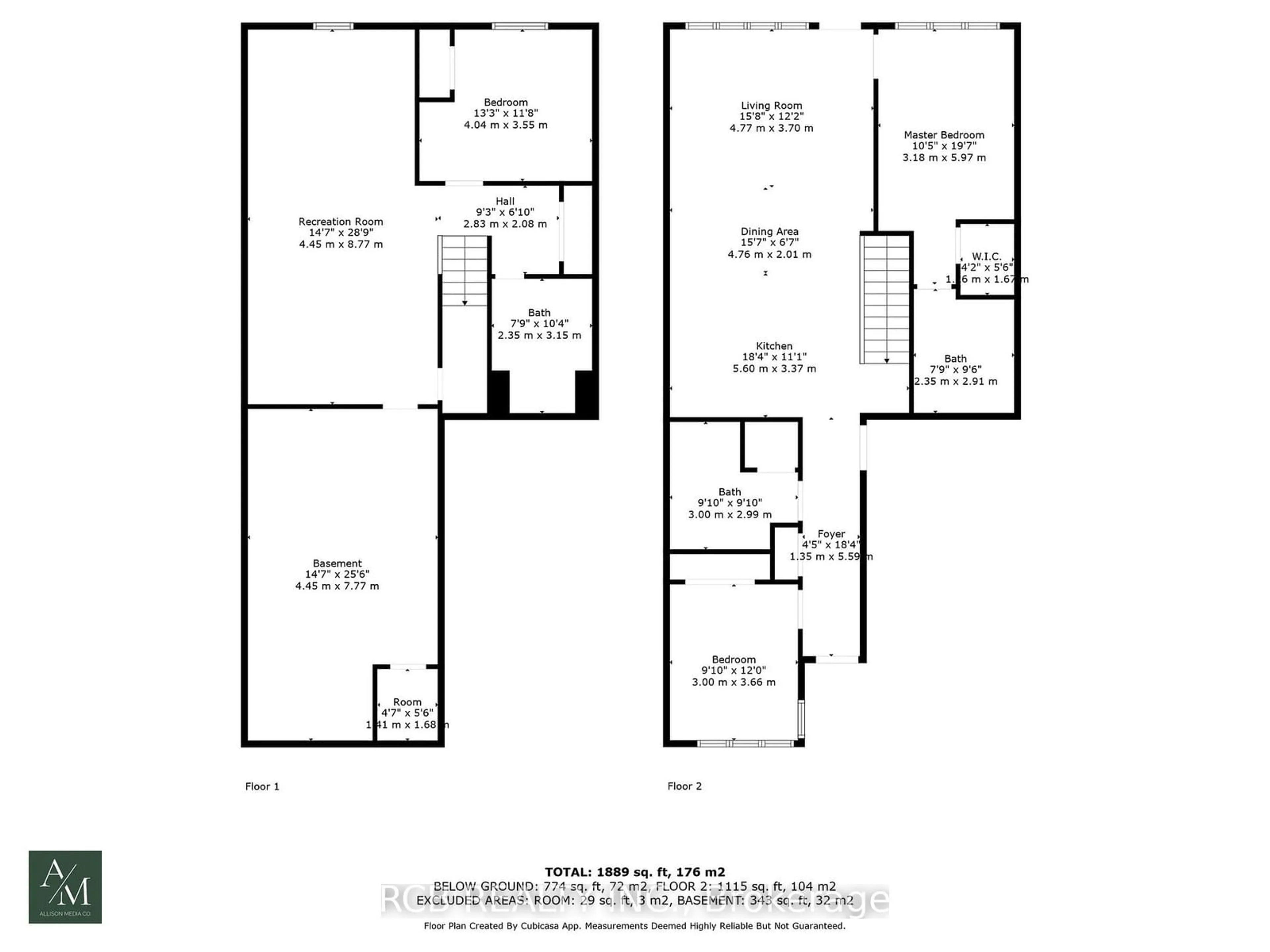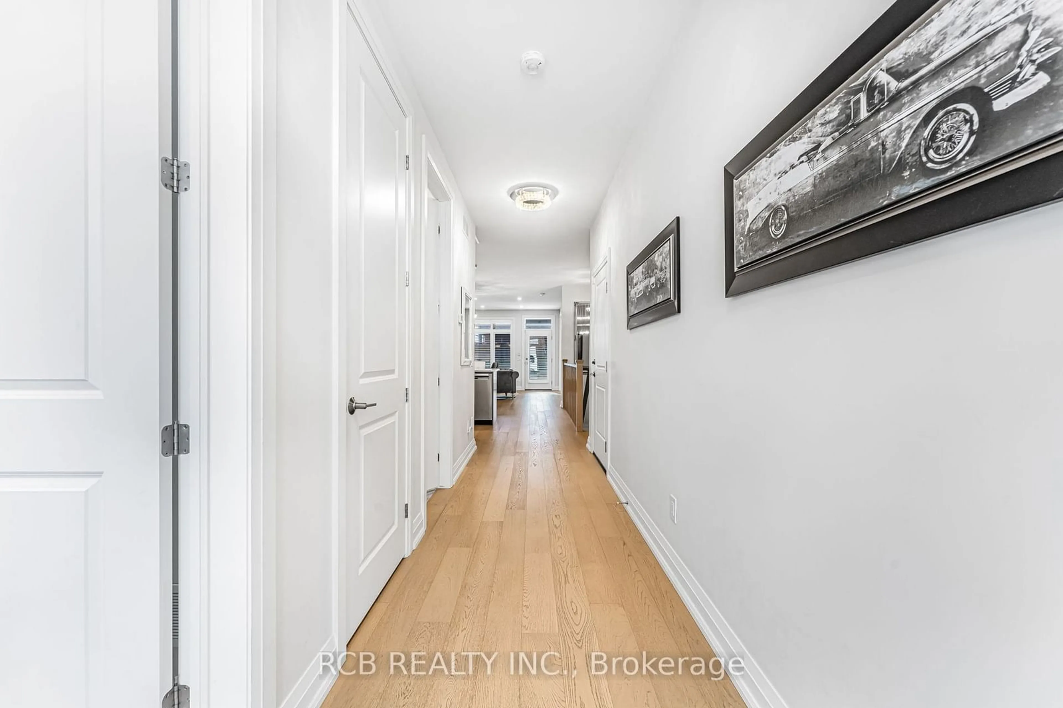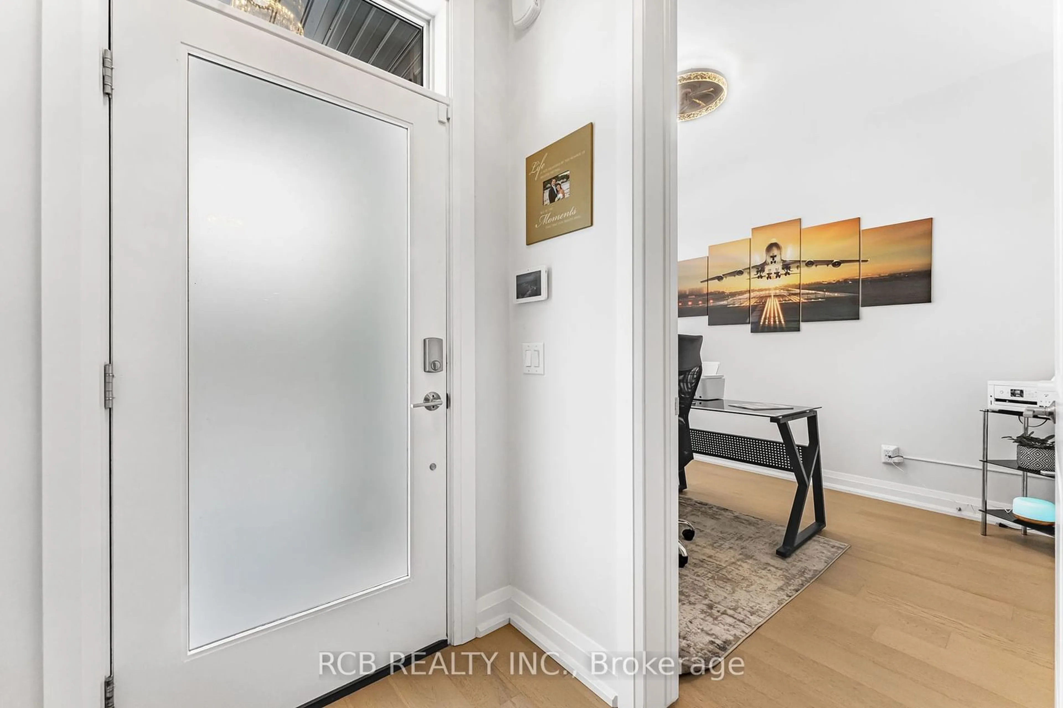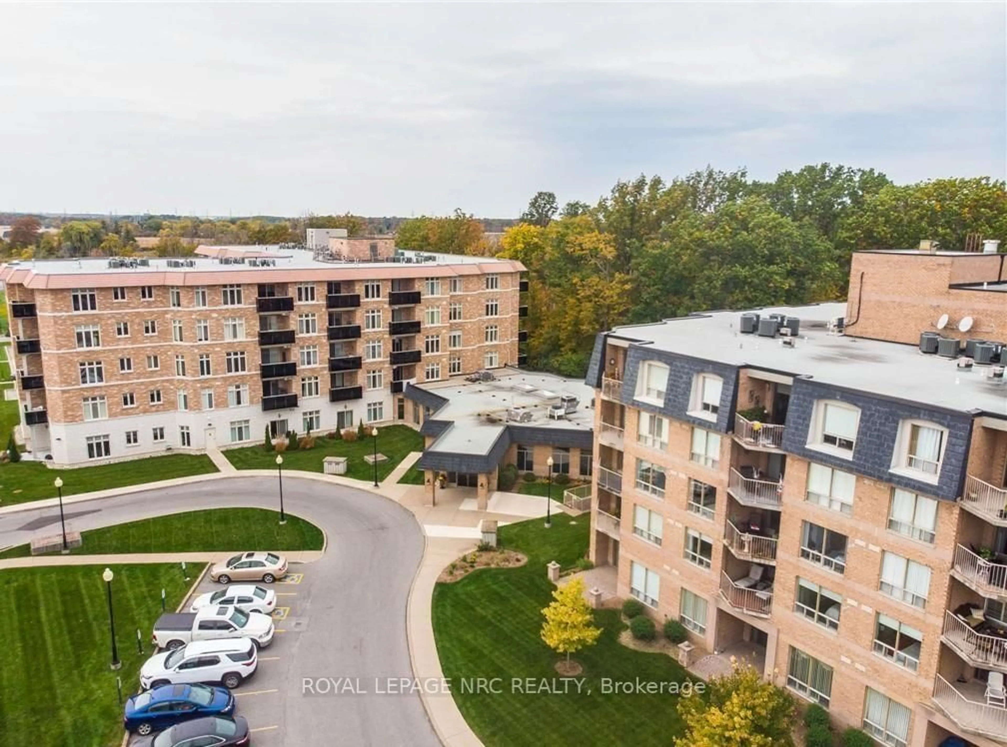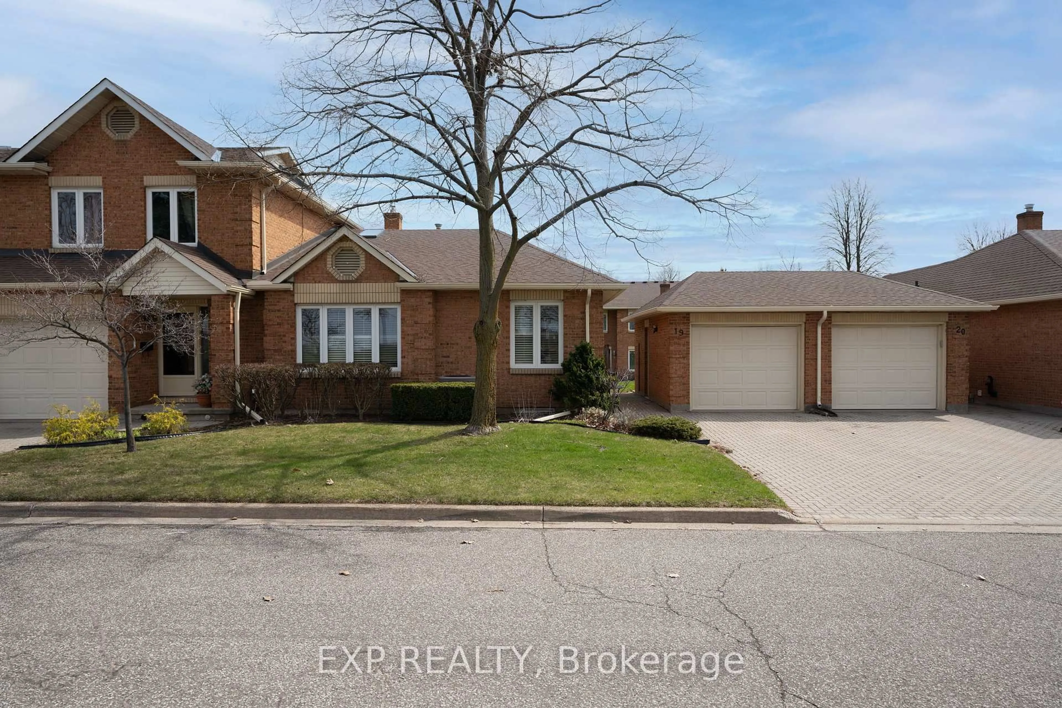8974 Willoughby Dr #24, Niagara Falls, Ontario L2G 0Y7
Contact us about this property
Highlights
Estimated ValueThis is the price Wahi expects this property to sell for.
The calculation is powered by our Instant Home Value Estimate, which uses current market and property price trends to estimate your home’s value with a 90% accuracy rate.Not available
Price/Sqft$599/sqft
Est. Mortgage$3,328/mo
Maintenance fees$239/mo
Tax Amount (2024)$4,655/yr
Days On Market107 days
Description
Simply stunning! Built in 2021 by award-winning Silvergate Homes, this bungalow in the exclusive Legends on the Green community offers premium finishes, an attached garage, and a 10x15 ft covered deck. Move-in ready with a desirable layout and sleek modern design! A spacious foyer welcomes you, leading to a bright front bedroom with an oversized window perfect for a home office. Down the hall, a stylish full bath is conveniently combined with main floor laundry. The designer kitchen boasts quartz countertops, pristine cabinetry, and an island with a breakfast bar. The open-concept dining and living area features 9-ft ceilings, California shutters, and luxurious engineered hardwood floors. Step through to the deck with glass railings for unobstructed views and access to a stunning interlock patio. The primary bedroom offers a tranquil retreat with a walk-in closet and spa-like ensuite featuring a glass and tile shower. Downstairs, the fully finished basement includes a spacious great room with a surround-sound home theatre, gym space, a large bedroom, and a 4-pc bath. With low condo fees, proximity to Legends on the Niagara Golf Course and the Niagara River, and high-end extras like a maintenance-free aggregate stone driveway, interlock patio, upgraded kitchen cabinets, and oversized doors, this dream home wont last long!
Property Details
Interior
Features
Main Floor
Living
6.55 x 4.78California Shutters / Combined W/Dining / O/Looks Backyard
Primary
4.47 x 3.353 Pc Ensuite / hardwood floor / W/I Closet
Br
3.66 x 2.95California Shutters / Closet / hardwood floor
Kitchen
3.4 x 2.59B/I Appliances / Breakfast Bar / Custom Backsplash
Exterior
Features
Parking
Garage spaces 1
Garage type Built-In
Other parking spaces 1
Total parking spaces 2
Condo Details
Amenities
Visitor Parking
Inclusions
Property History
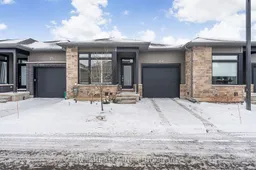 40
40
