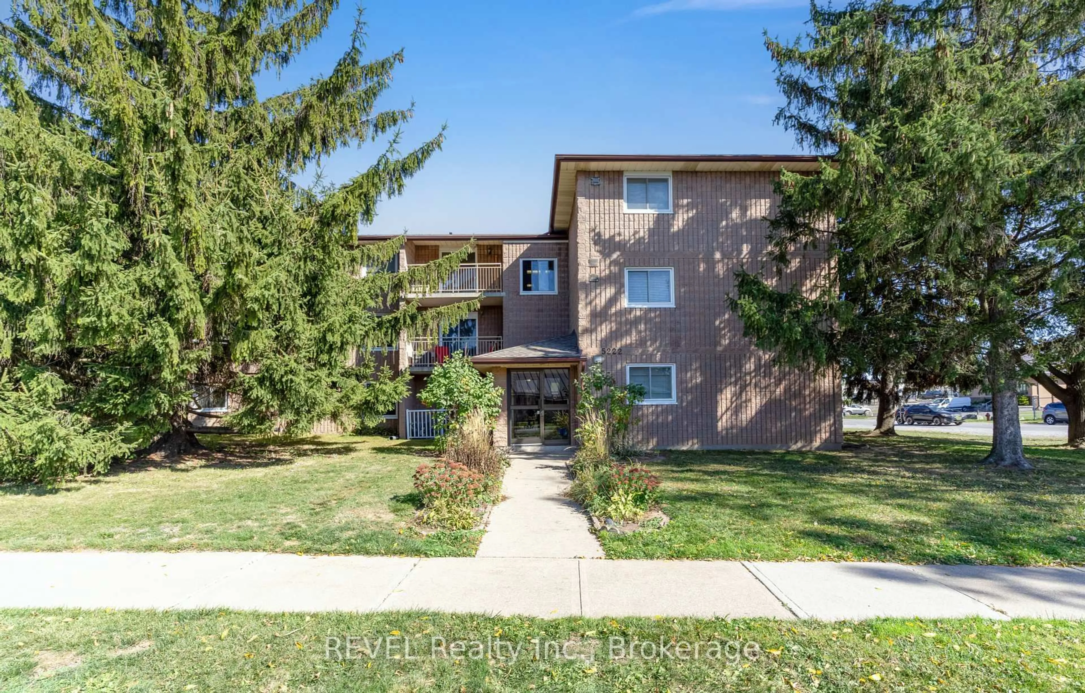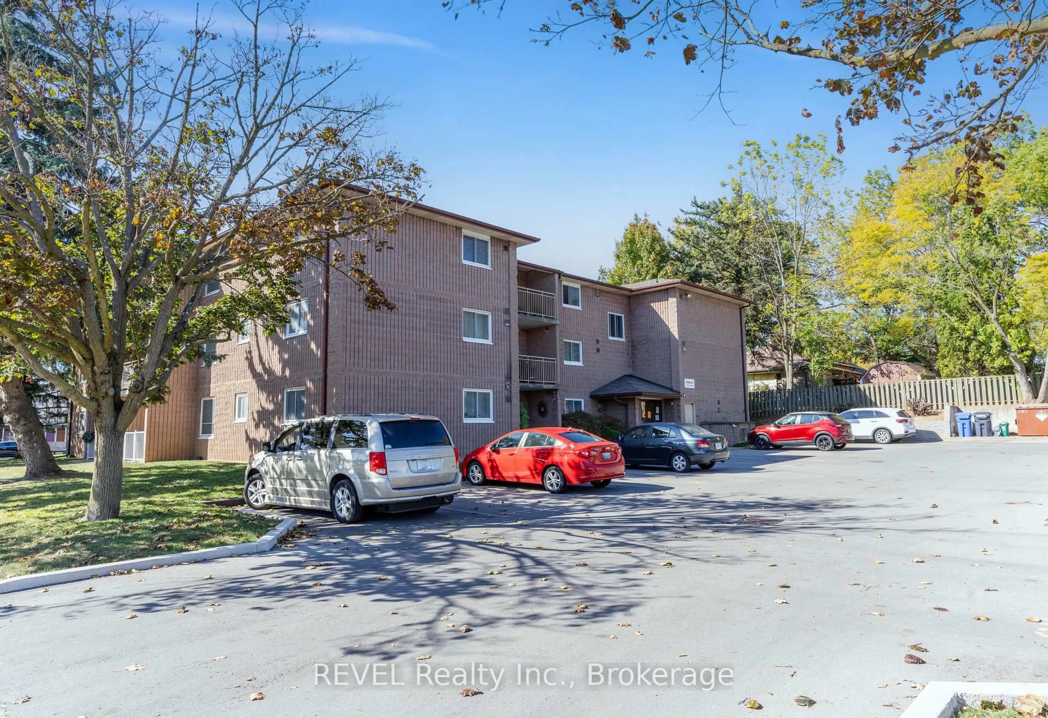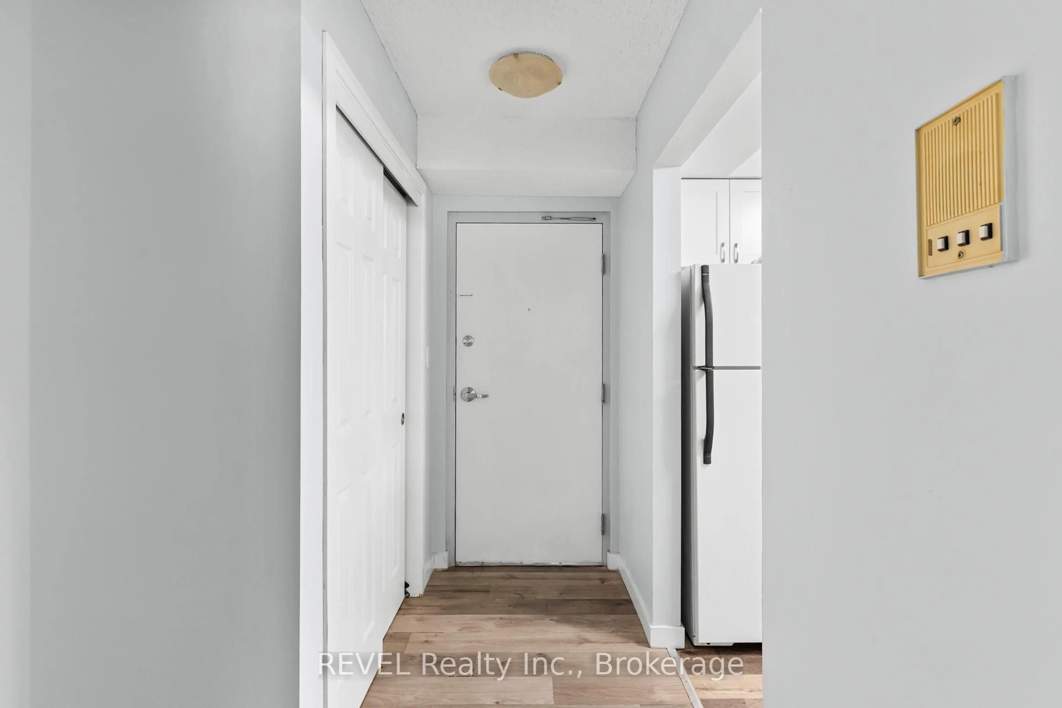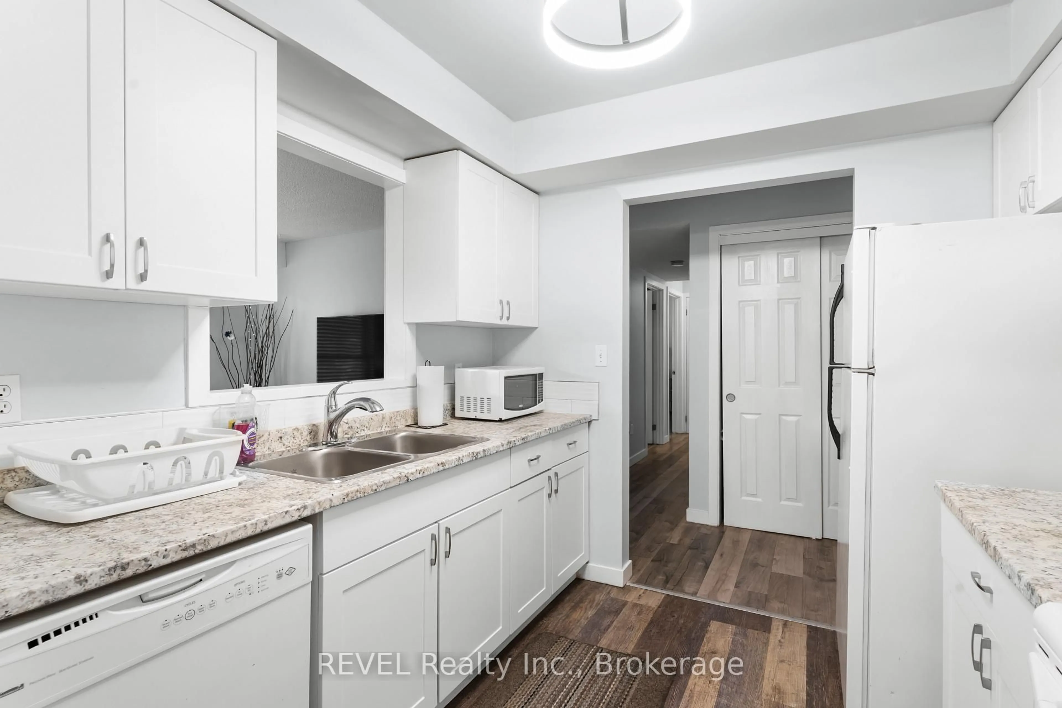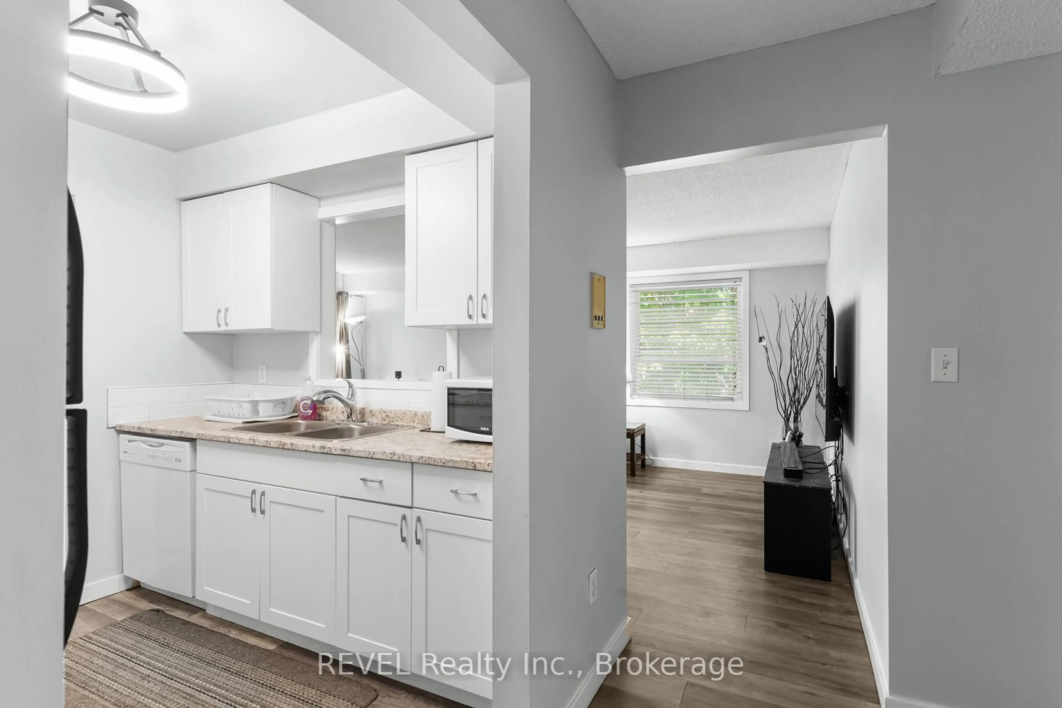5222 Portage Rd #305, Niagara Falls, Ontario L2E 6B6
Contact us about this property
Highlights
Estimated valueThis is the price Wahi expects this property to sell for.
The calculation is powered by our Instant Home Value Estimate, which uses current market and property price trends to estimate your home’s value with a 90% accuracy rate.Not available
Price/Sqft$391/sqft
Monthly cost
Open Calculator
Description
Welcome to 5222 Portage Road in beautiful Niagara Falls. This fully renovated and freshly painted two-bedroom, one-bathroom condo offers modern comfort and style in a prime central location close to shopping, restaurants, schools, parks, and public transit. From the moment you step inside, youll appreciate the bright, open layout and contemporary finishes throughout. The kitchen features crisp white cabinetry, updated countertops, and sleek lighting, opening seamlessly to the dining area and spacious living room. The new flooring flows throughout the entire unit, creating a warm and cohesive feel. Sliding glass doors lead to your own private balcony, perfect for relaxing with your morning coffee or unwinding in the evening surrounded by mature trees. The bathroom has been beautifully updated with modern tilework and fixtures, while both bedrooms are generous in size with ample closet space and natural light. Additional features include in-suite laundry, plenty of storage, and a dedicated parking space. Located in a quiet, well-maintained three-storey building, this condo offers an ideal blend of tranquility and convenience. Perfect for first-time buyers, downsizers, or investors looking for a turnkey property, this home is move-in ready and close to everything Niagara has to offer. Enjoy low-maintenance living in a fantastic neighbourhood just minutes from the highway, tourist attractions, and everyday amenities. Dont miss the opportunity to own this beautifully updated condo in one of Niagaras most convenient locations the perfect place to call home.
Property Details
Interior
Features
Exterior
Features
Parking
Garage spaces -
Garage type -
Total parking spaces 1
Condo Details
Inclusions
Property History
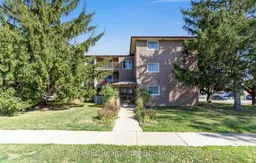 20
20
