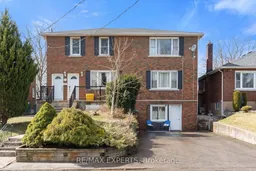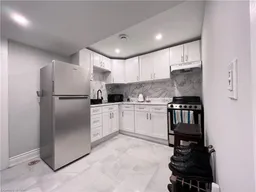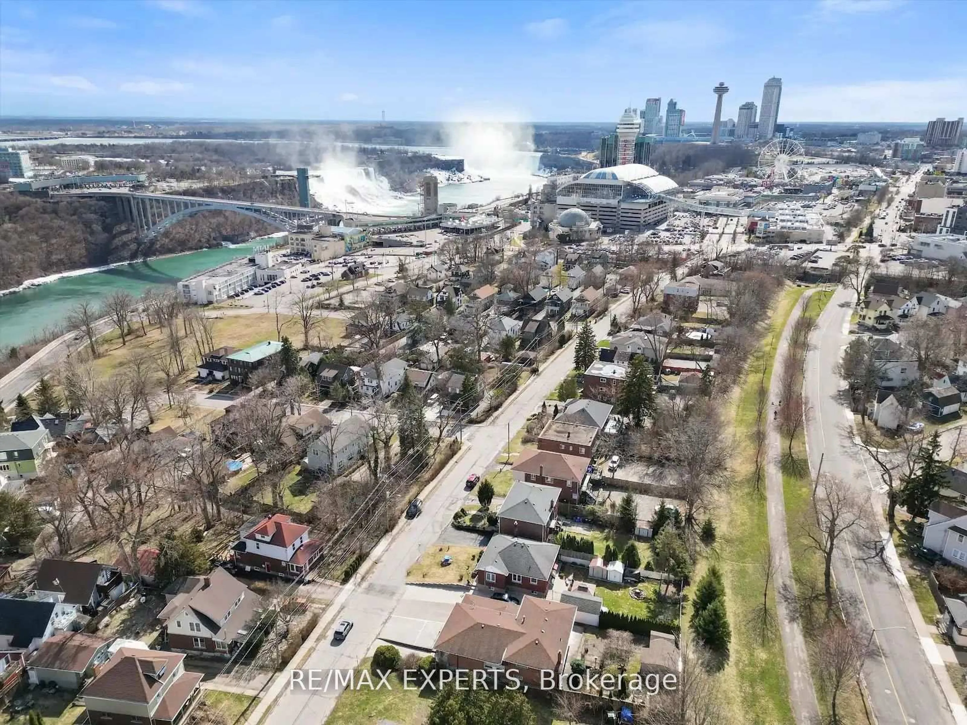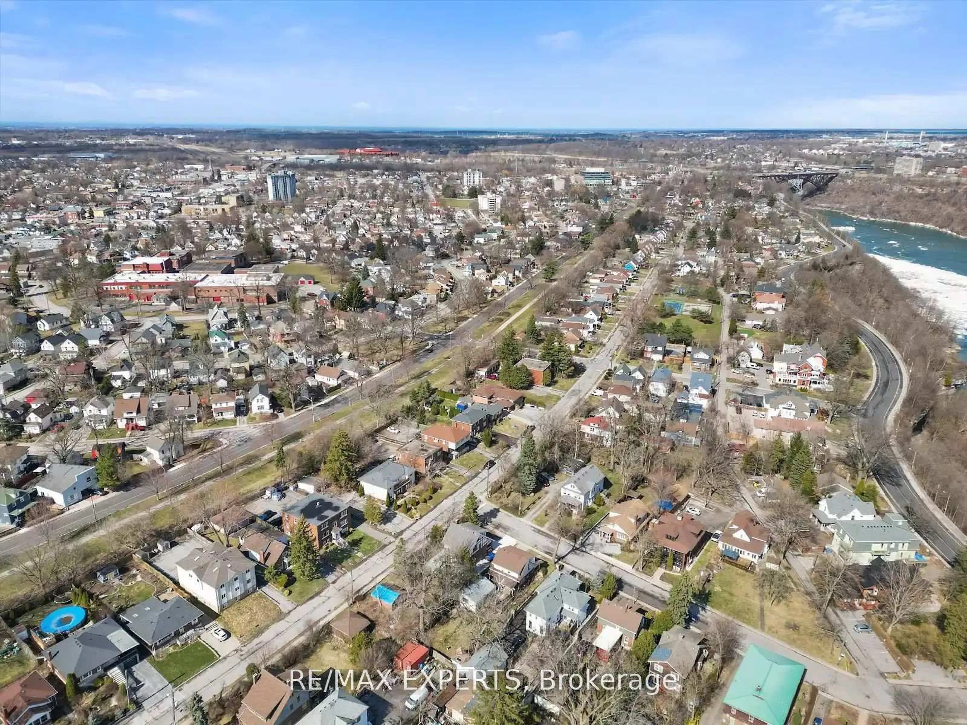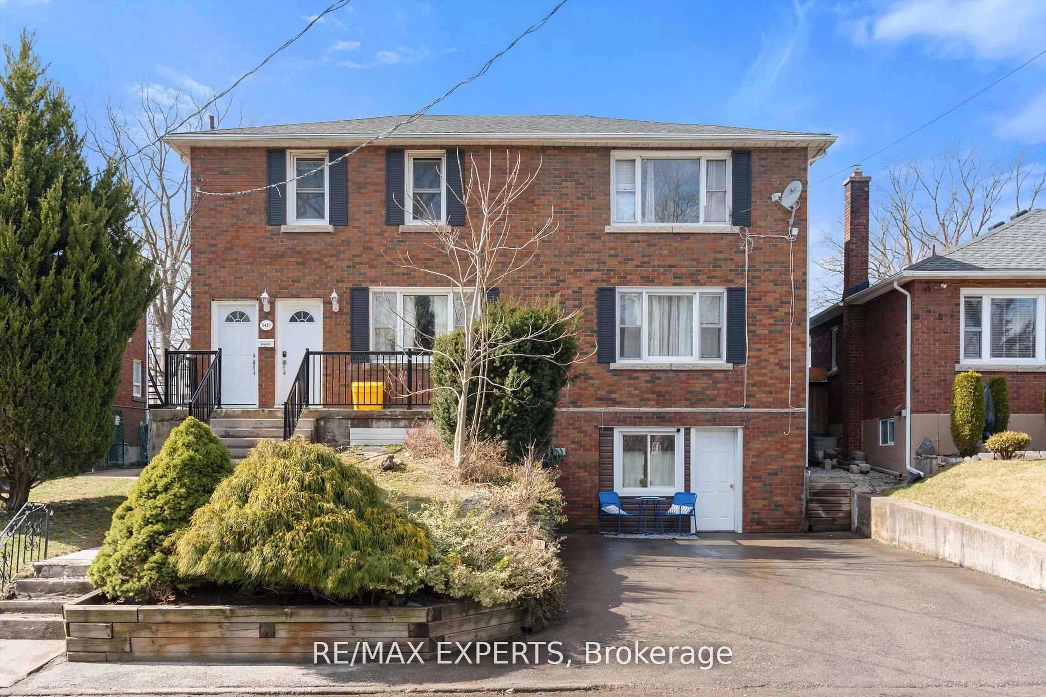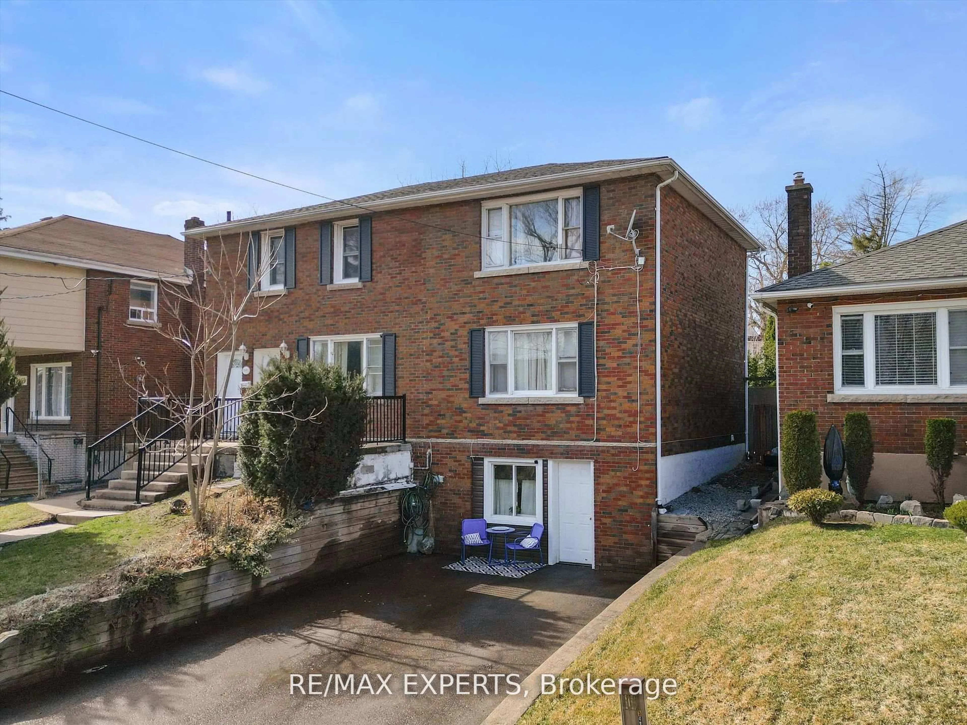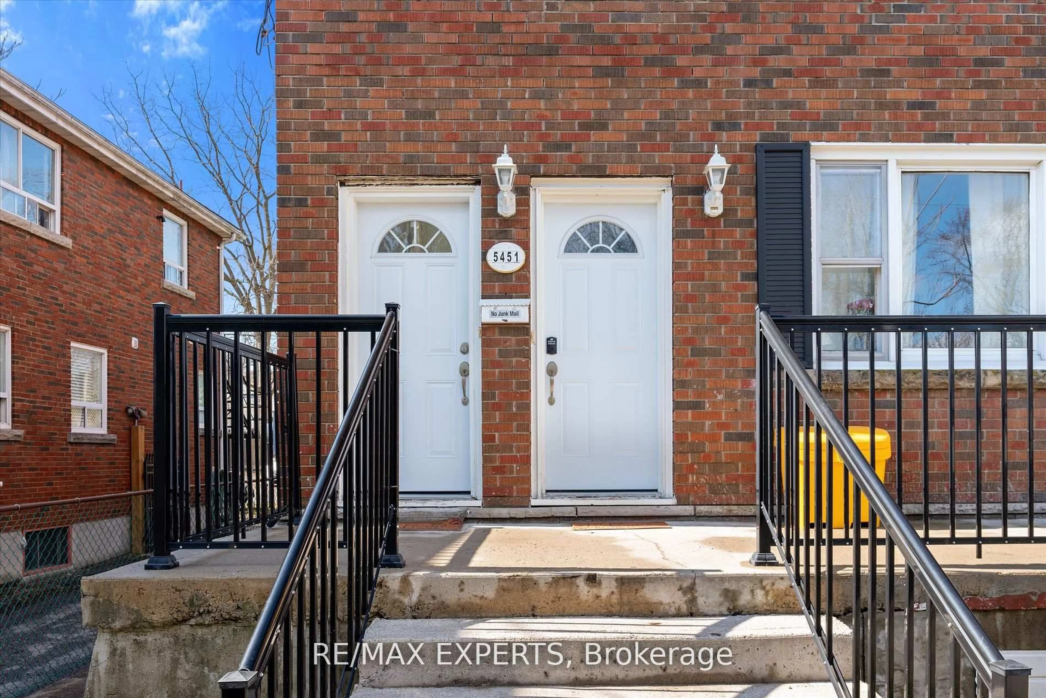5451 Ontario Ave, Niagara Falls, Ontario L2E 3S4
Contact us about this property
Highlights
Estimated valueThis is the price Wahi expects this property to sell for.
The calculation is powered by our Instant Home Value Estimate, which uses current market and property price trends to estimate your home’s value with a 90% accuracy rate.Not available
Price/Sqft$494/sqft
Monthly cost
Open Calculator
Description
Zoned R2 Prime Investment Opportunity. This well-maintained 2.5-story converted fourplex is just minutes from the Niagara Falls tourist district, the Bridge to the USA, and Hwy 420,offering excellent accessibility and convenience. situated in a predominantly residential area with a mix of multi-residential and bed and breakfast properties, this property benefits from Tourist Commercial zoning nearby. Property Highlights: Four Fully Rented Units with strong rental income. Double-Wide Driveway -Parking for four vehicles. Proximity to All Amenities - Shopping, dining, and entertainment nearby. Ideal for Investors - Turnkey rental property with reliable cash flow. Unit #1 - 4 Bed, 2 Bath (3rd Floor) | 986 sq. ft. Kitchen, dining, living area, Front & rear entry, Laminate, vinyl & hardwood flooring. Unit #2 - 3 Bed, 1 Bath (2nd Floor) | 905 sq. ft. Kitchen, living room, New vinyl plank flooring & renovated bathroom. Front & rear entry. Unit #3 - Bachelor (Ground Floor) | 341 sq. ft. Open-concept layout with kitchen & new 3-pcbath Ceramic flooring throughout. Private ground-floor front entry. Unit #4 - 1 Bed, 1 Bath (Ground Floor, Partially Below Grade) | 443 sq. ft. Kitchen, living room, bedroom & 3-pc bath. Vinyl plank & ceramic flooring. Private side entry.
Property Details
Interior
Features
3rd Floor
Kitchen
3.3 x 3.73Vinyl Floor / Window / Breakfast Area
Dining
3.0 x 3.53Vinyl Floor / Window / O/Looks Frontyard
Br
3.15 x 3.84Vinyl Floor / Window / Closet
2nd Br
3.15 x 3.84Vinyl Floor / Window / Closet
Exterior
Features
Parking
Garage spaces -
Garage type -
Total parking spaces 4
Property History
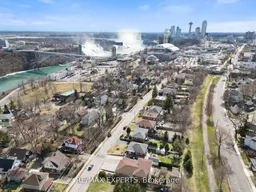 39
39