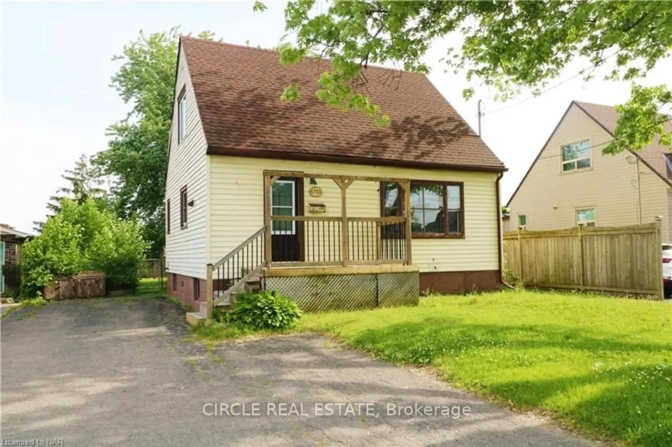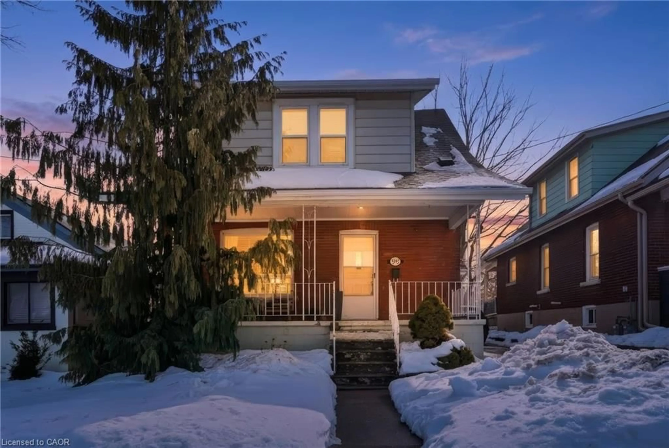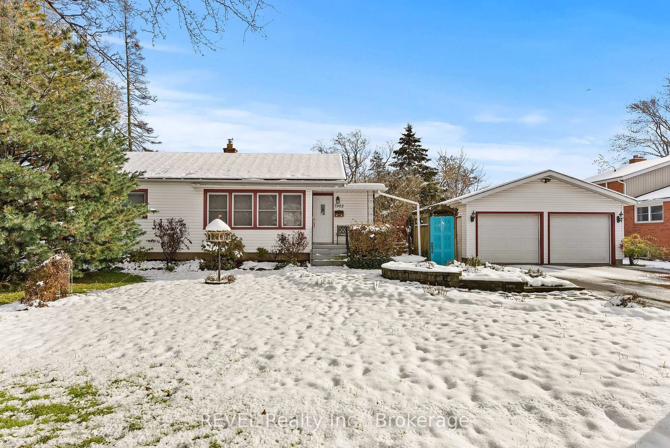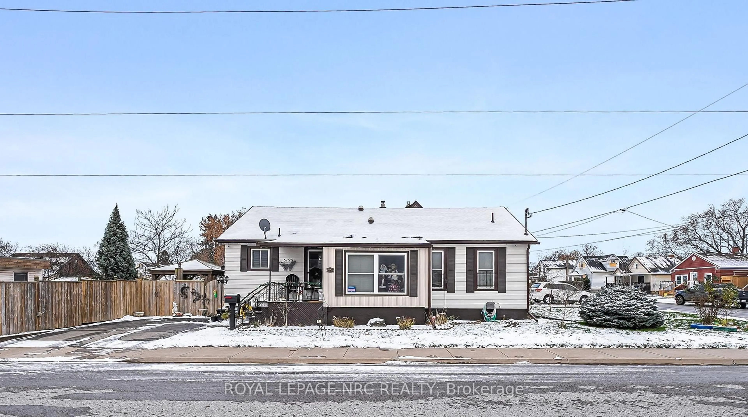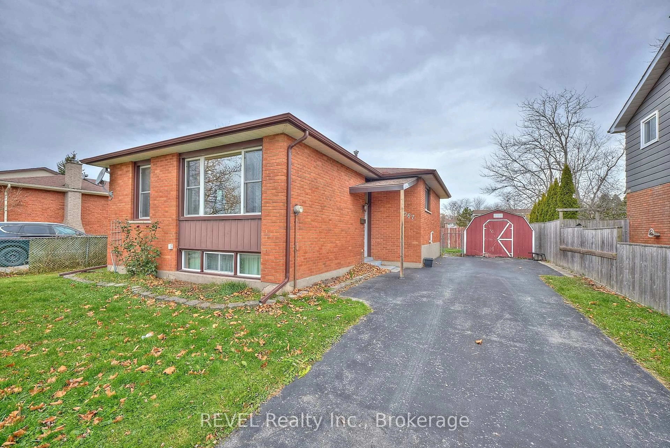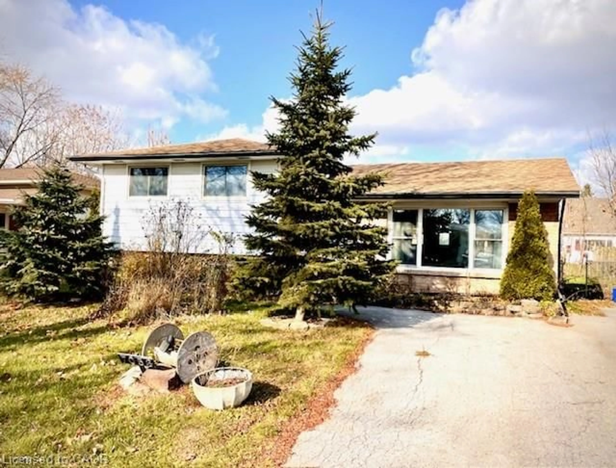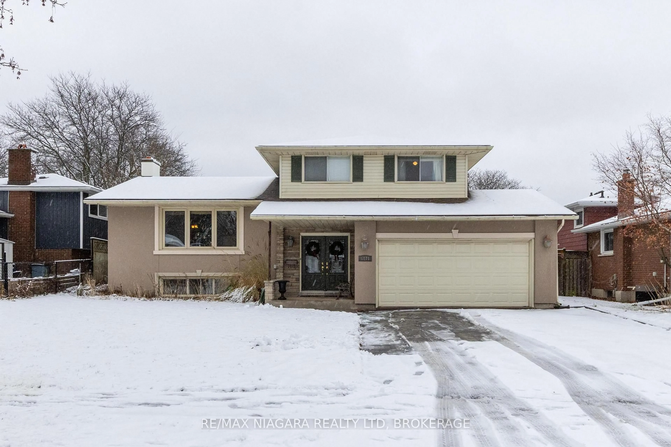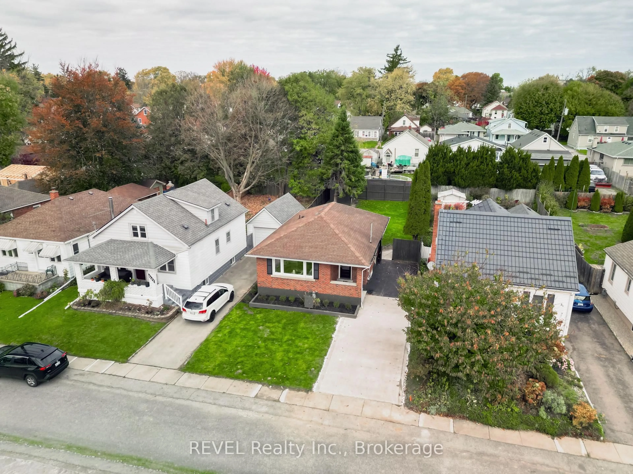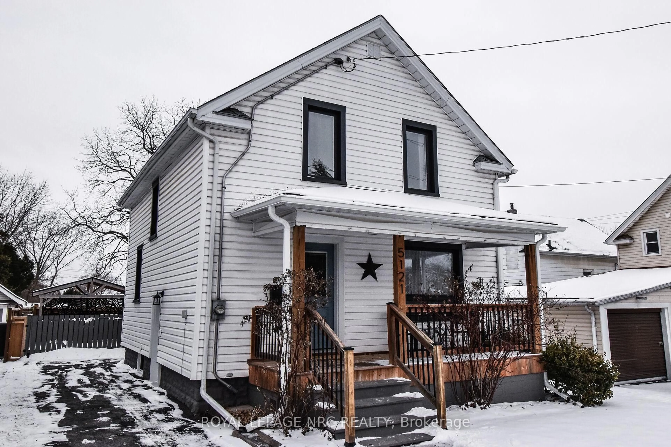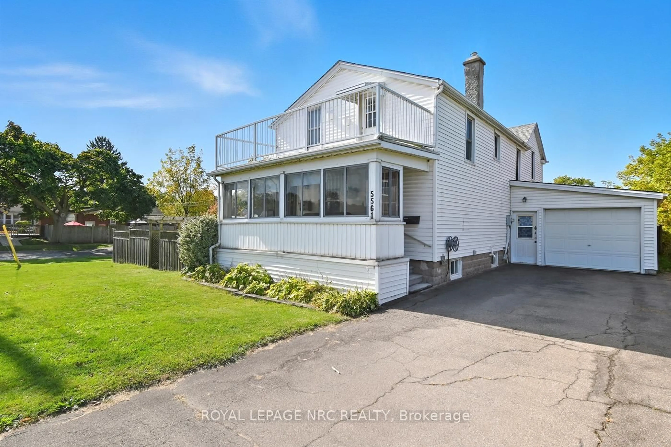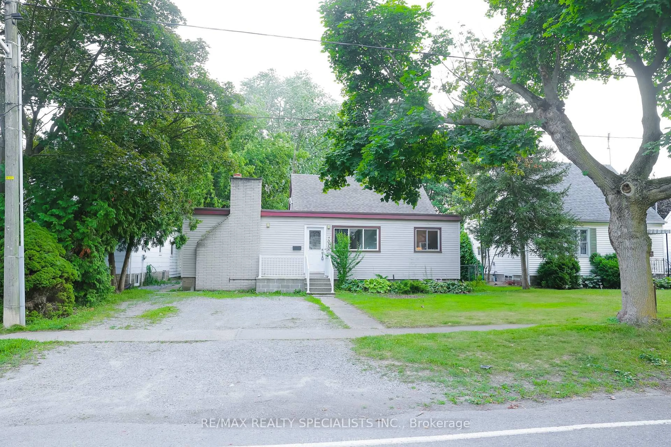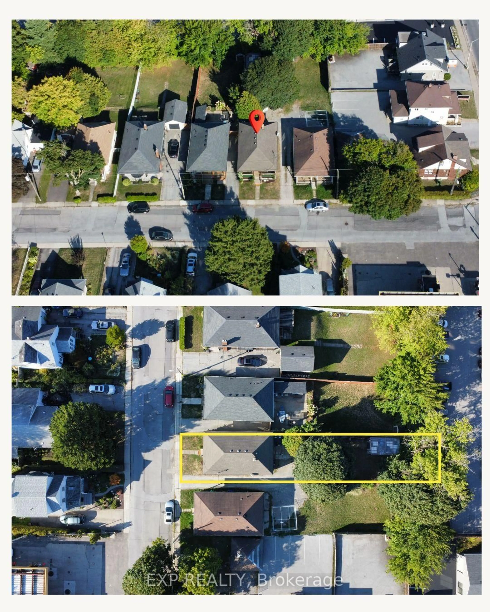Welcome to 5638 Highland Avenue, a well maintained home in the heart of Niagara Falls. This well-kept brick bungalow is perfect for first time home owners, retirees and those who are looking for a multifamily living potential. The upper level has 3 bedrooms, one of which has a sliding door to the rear deck, making it a great option for a home office. There is a functional kitchen attached to a dining area, a living room with hardwood floors and a 4-piece bath. The lower level boasts another kitchen space, rec-room, storage/workshop room, laundry room and a 3-piece bath, providing excellent in-law suite potential. Recent upgrades include shingles with gutter guards (2021). The large covered wooden back deck overlooks the spacious and serene backyard which is partially fenced, is lined by beautiful cedar trees in the north and contains a large storage shed, perfect for the gardener. This property is located close to schools, public transit, highway access, shopping, casinos and other attractions Niagara is famous for. Don't miss the opportunity to purchase this move in ready, low maintenance gem in a prime location!
Inclusions: 2 Fridges, 2 Stoves, 1 Washer, 1 Dryer; all as seen.
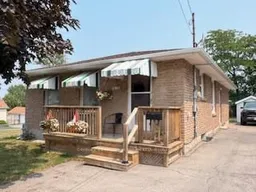 31
31

