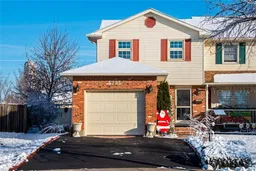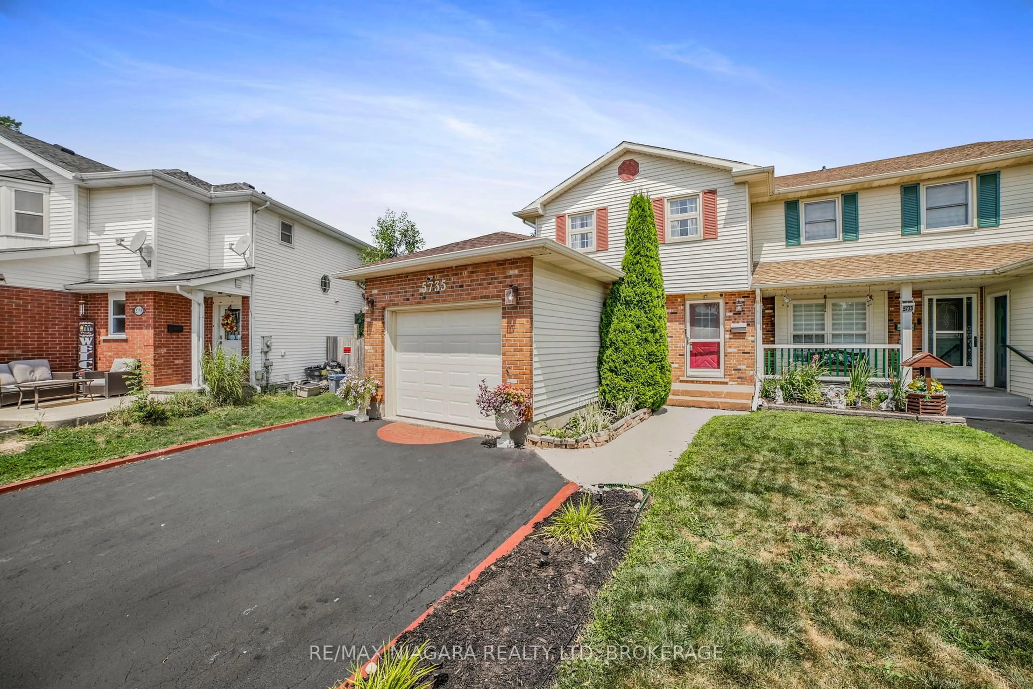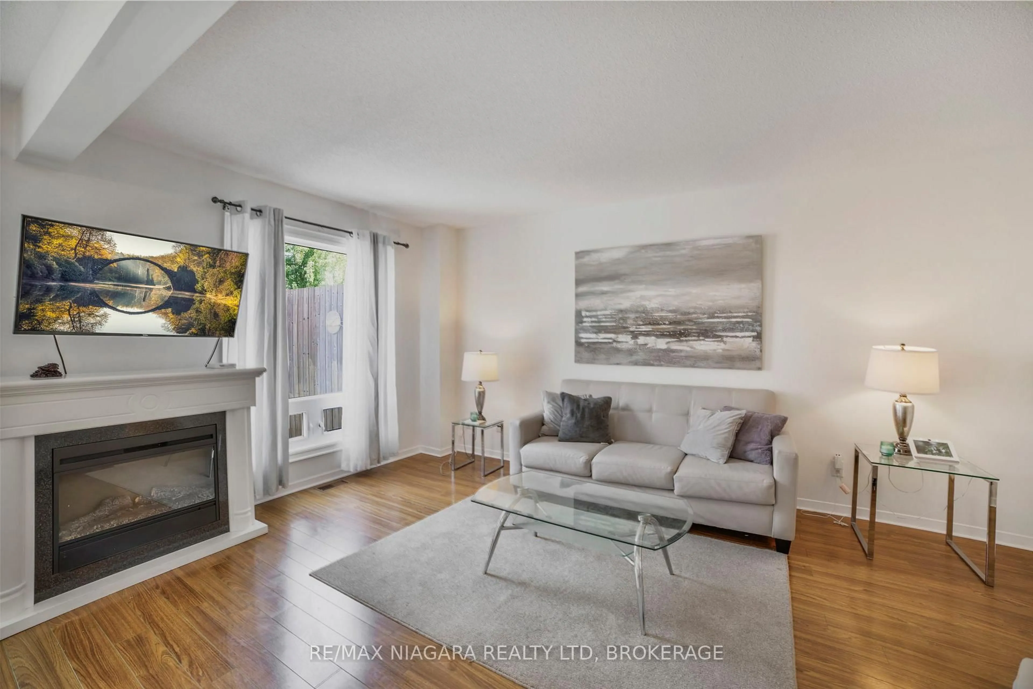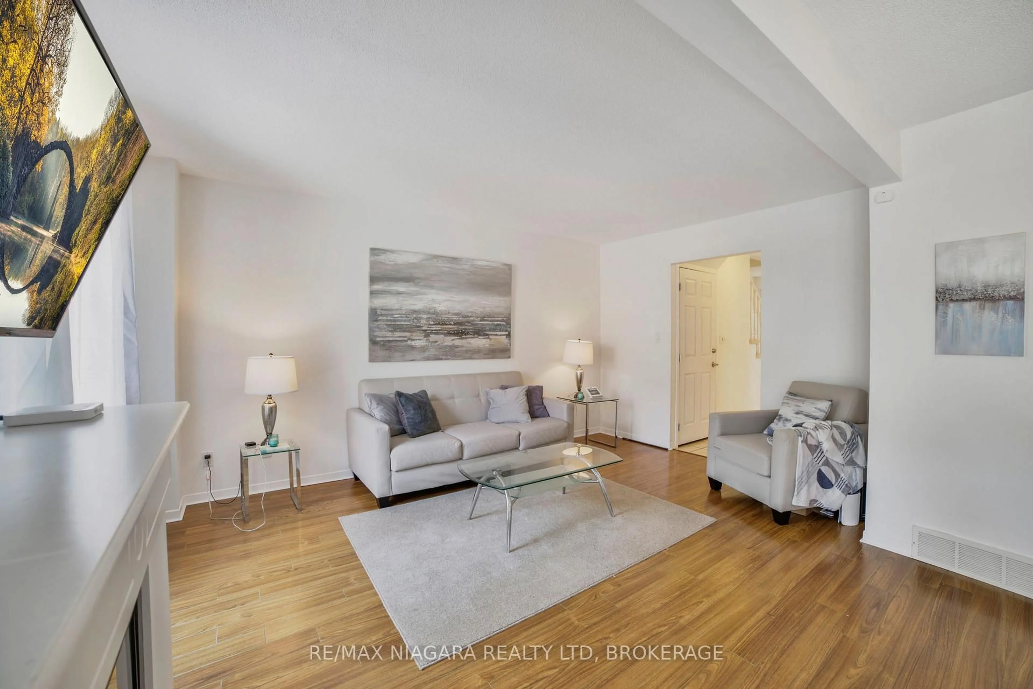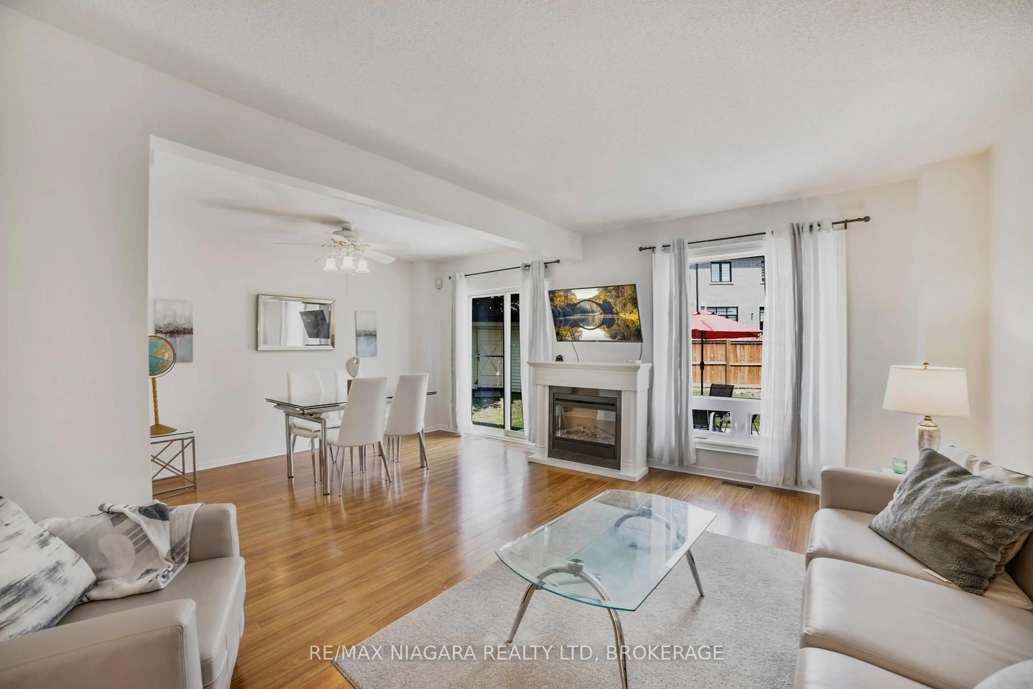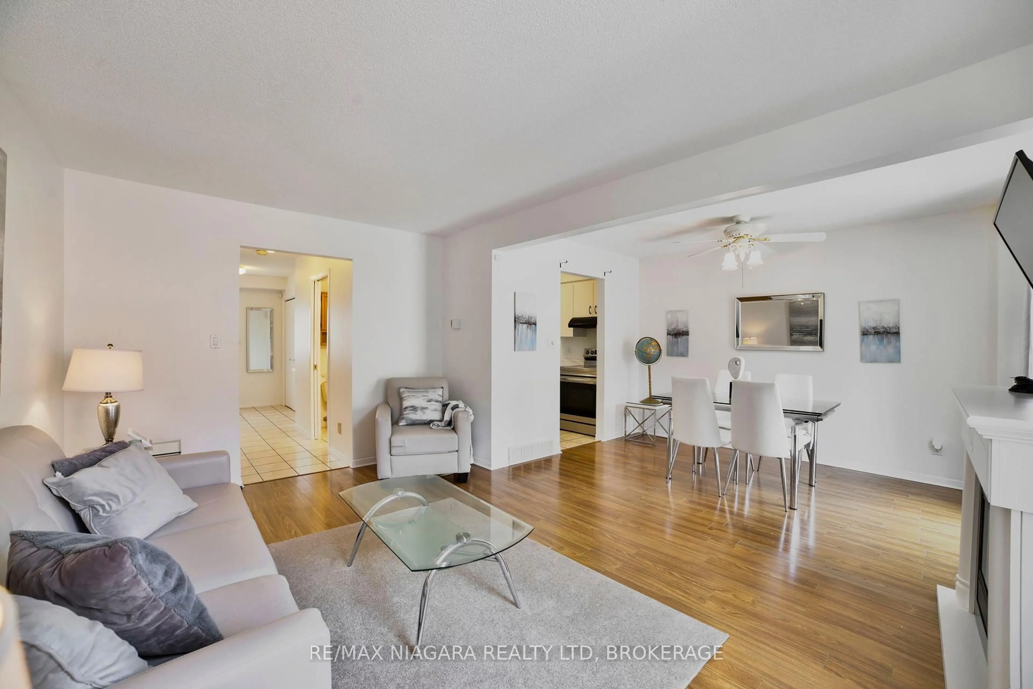5735 Deerbrook St, Niagara Falls, Ontario L2G 7V7
Contact us about this property
Highlights
Estimated valueThis is the price Wahi expects this property to sell for.
The calculation is powered by our Instant Home Value Estimate, which uses current market and property price trends to estimate your home’s value with a 90% accuracy rate.Not available
Price/Sqft$496/sqft
Monthly cost
Open Calculator
Description
Located in Niagara's desirable south end, this semi-detached home with attached garage sits on a large pie-shaped lot and offers a layout perfect for everyday living. The main floor is bright and inviting, featuring a living room with gas fireplace, separate dining room, and a spacious eat-in kitchen with dinette. Patio doors open to a fully fenced backyard great for relaxing or entertaining. A main floor powder room adds extra convenience. Upstairs, the massive primary bedroom offers a 4pc ensuite privilege, while two additional bedrooms provide generous space and ample closets. The finished basement includes a cozy rec room and a large laundry/utility area with plenty of storage, plus a bathroom rough-in for future possibilities. Enjoy being just minutes to the Falls and the Fallsview tourist district, with quick access to the casino, OLG Stage, restaurants, Thundering Waters Golf Course, and so much more. Furnace replaced in 2024.
Property Details
Interior
Features
Main Floor
Living
4.62 x 3.1Kitchen
3.0 x 2.46Breakfast
2.51 x 1.55Dining
3.73 x 2.59Exterior
Features
Parking
Garage spaces 1
Garage type Attached
Other parking spaces 2
Total parking spaces 3
Property History
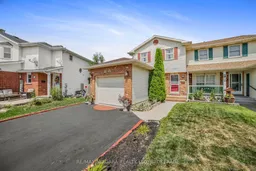 32
32