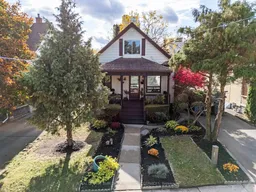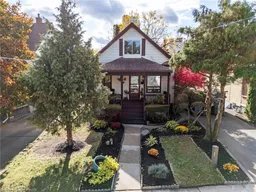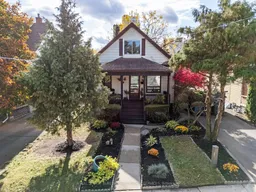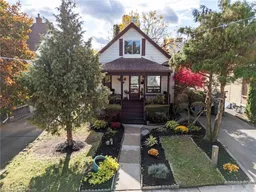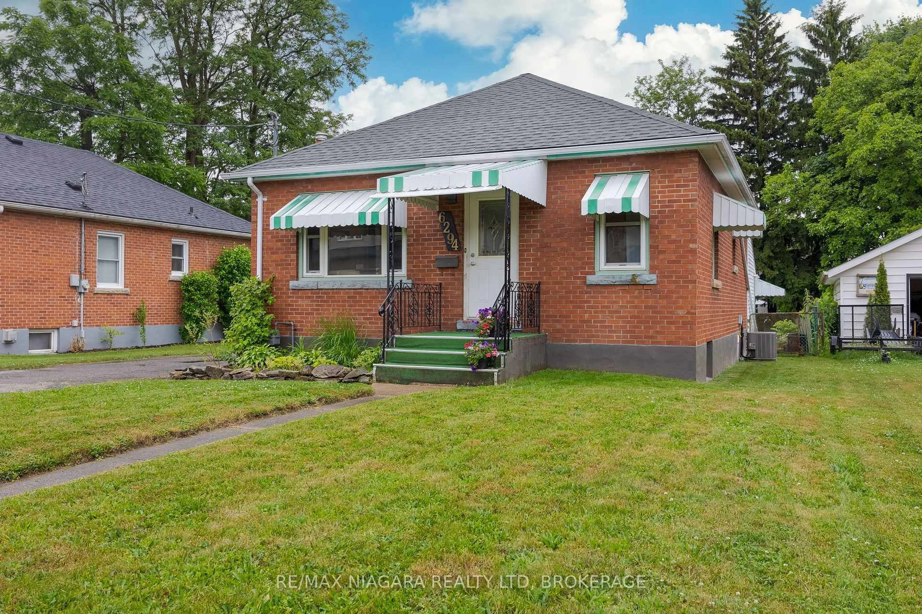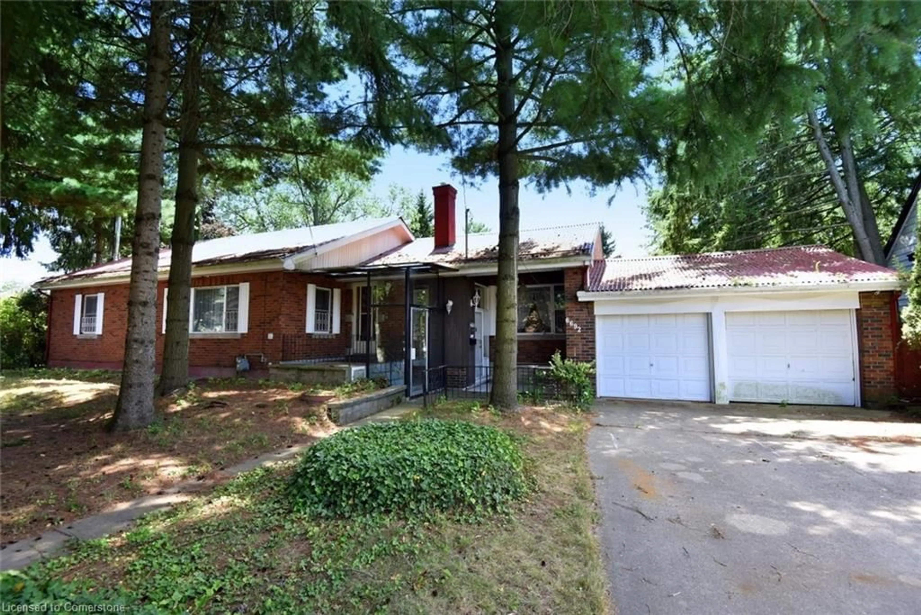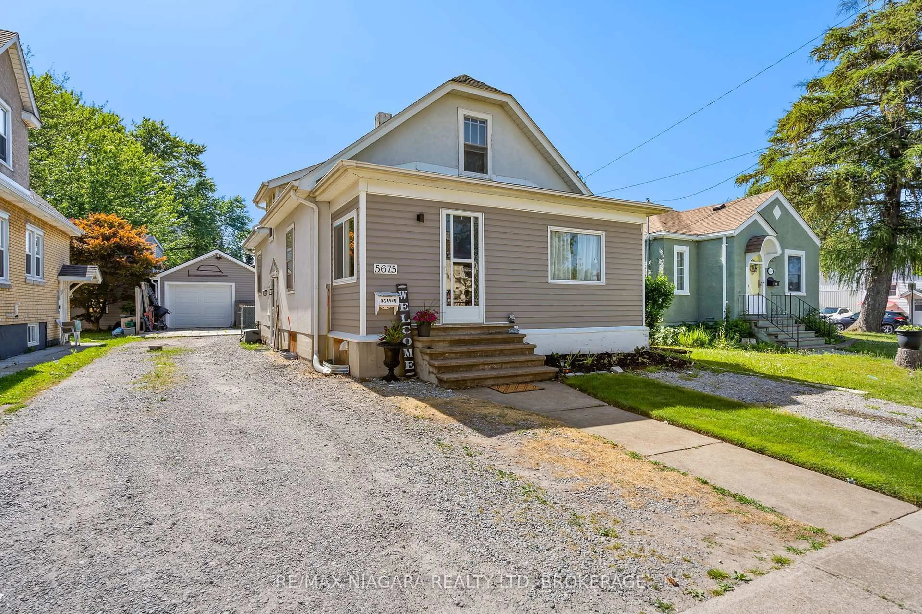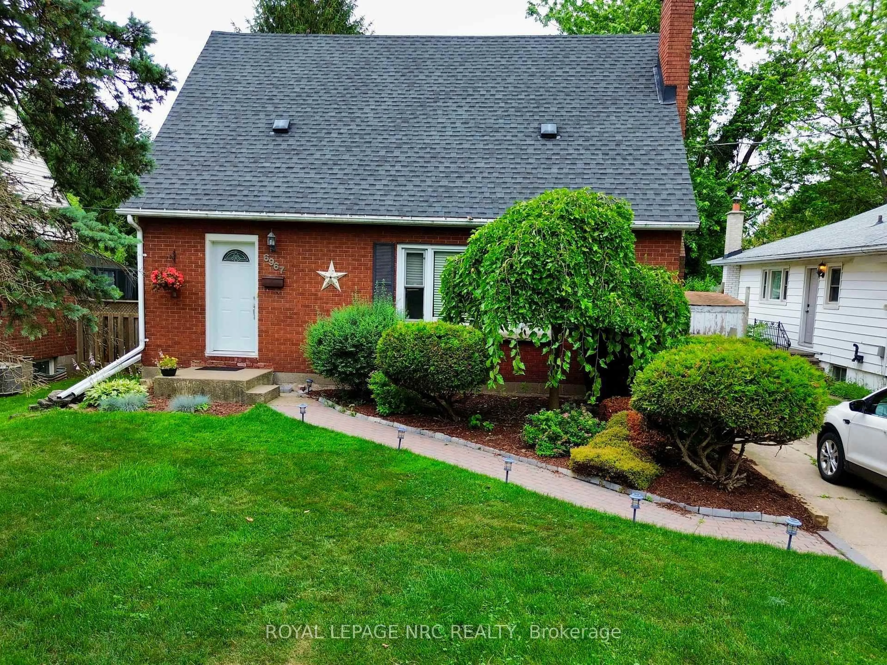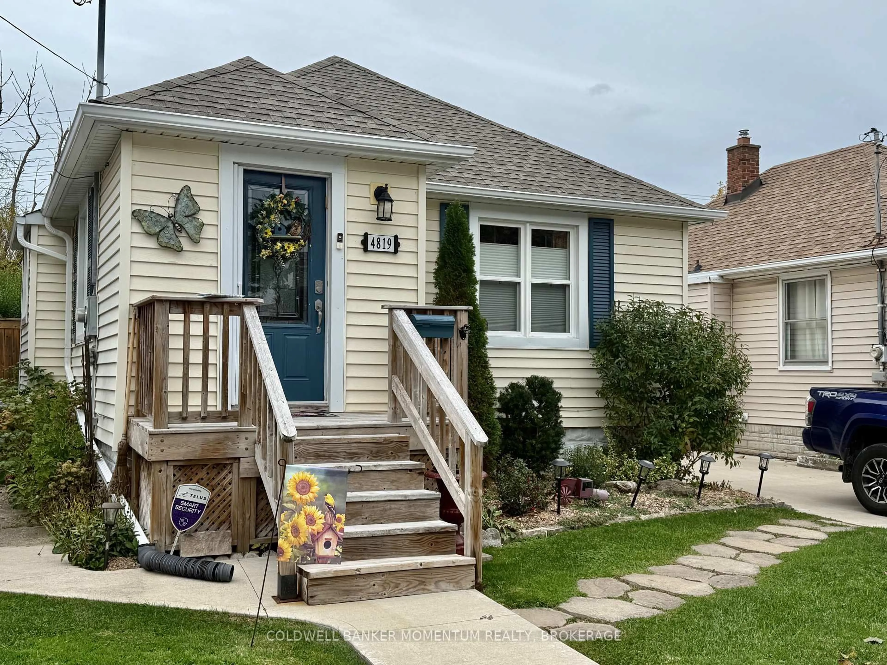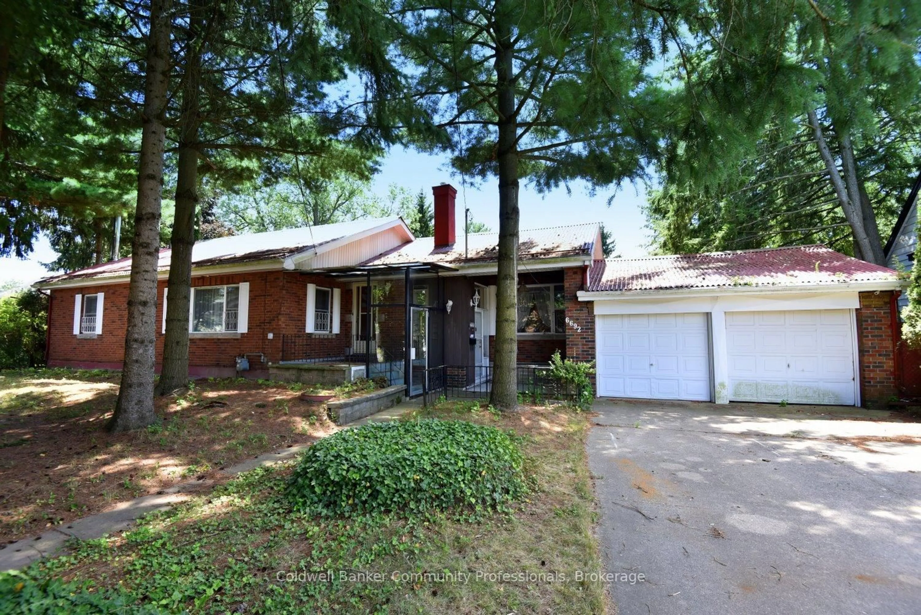From the moment you arrive, the welcoming curb appeal will capture your heart. The classic exterior is complemented by lush landscaping, a quaint front porch and a cozy vibe that invites you to step inside. The interior of this home boasts a warm and inviting atmosphere, with thoughtfully designed spaces that make the most of every square foot. The living features plenty of natural light, and an intimate ambiance, perfect for cozy evenings or entertaining friends. The kitchens combines functionality and charm, offering ample storage and a delightful spot for morning coffee. Upstairs, you'll find your own primary floor, which includes a walk-in closet, a primary bedroom and a 2 piece bath. Outside, the back yard is a private escape. A lush space with a koi fish pond. Ideal for gardening, playing, relaxing on a sunny afternoon. Whether you're hosting summer BBQs or savoring quiet evenings, this yard has it all. Located in a sought after area close to parks, school and amenities.
Inclusions: Stainless steel fridge, stainless steel stove, washer & dryer
