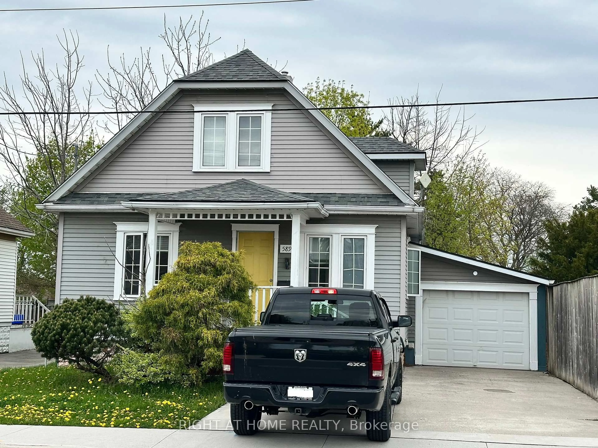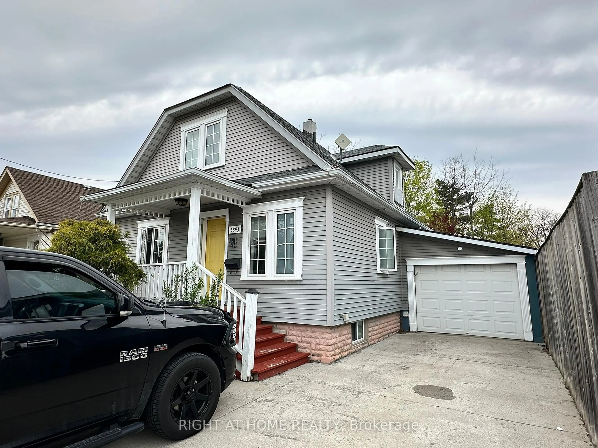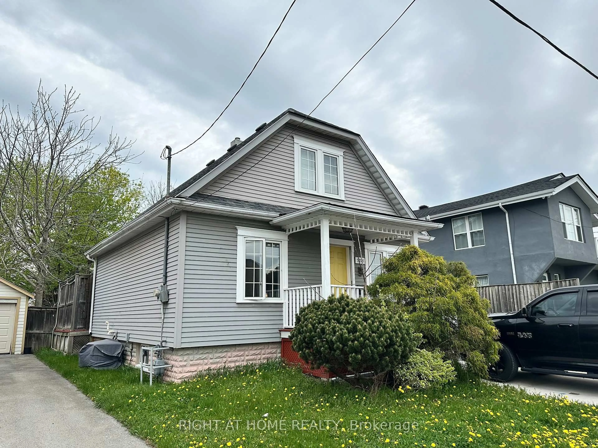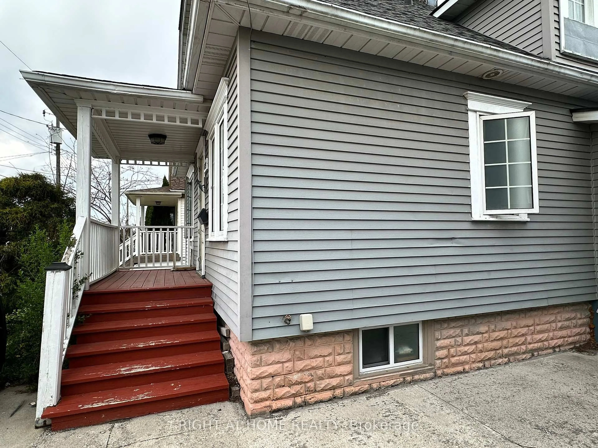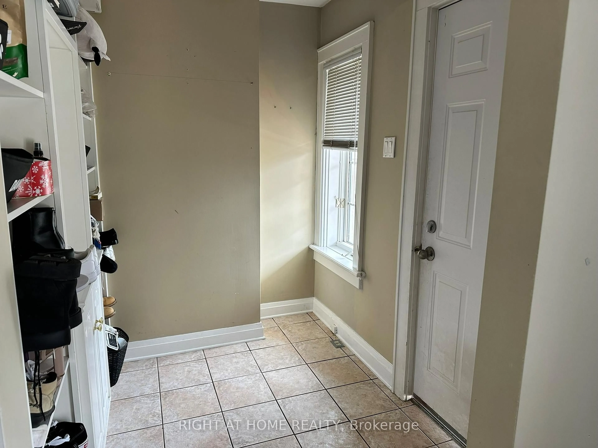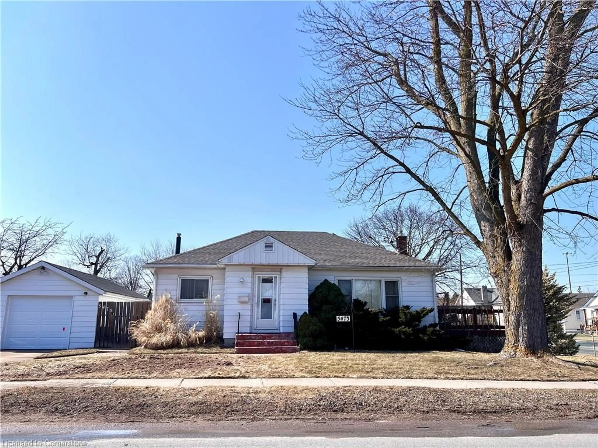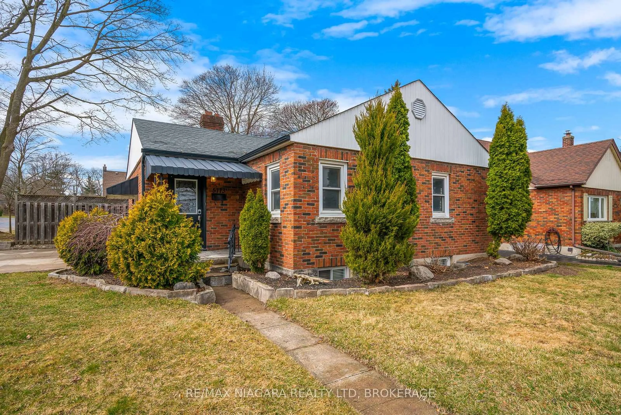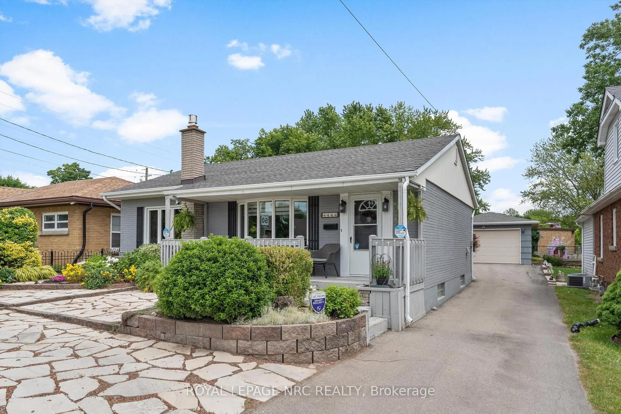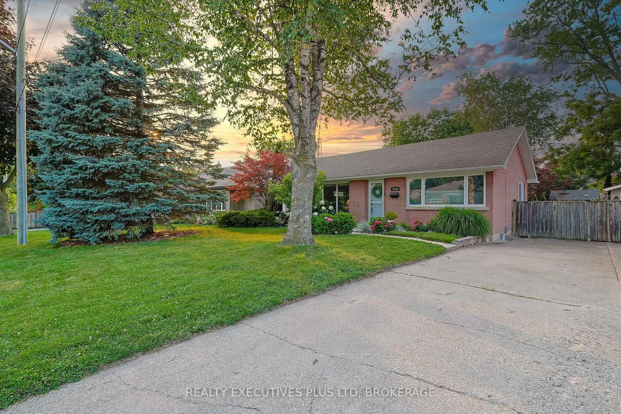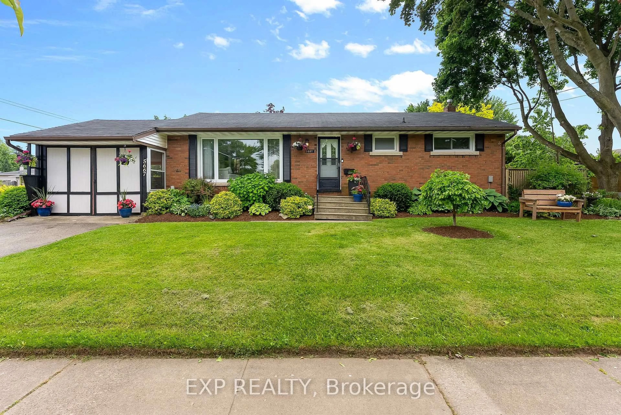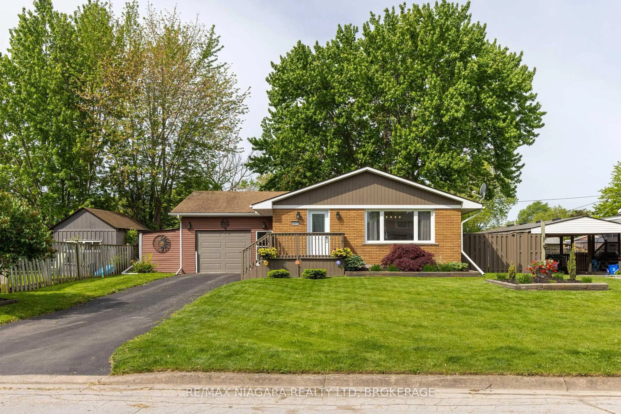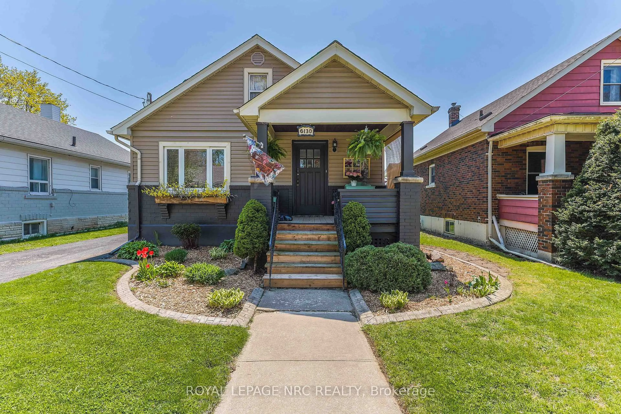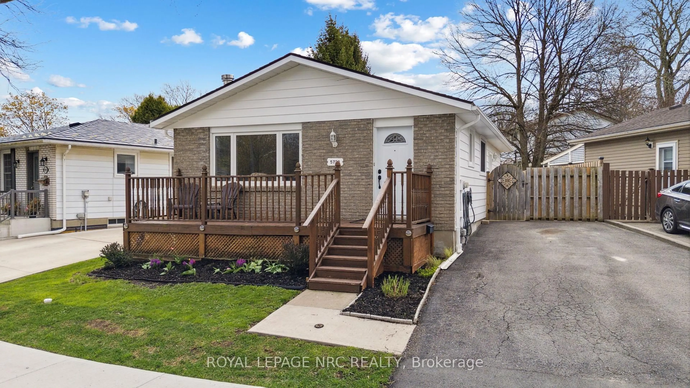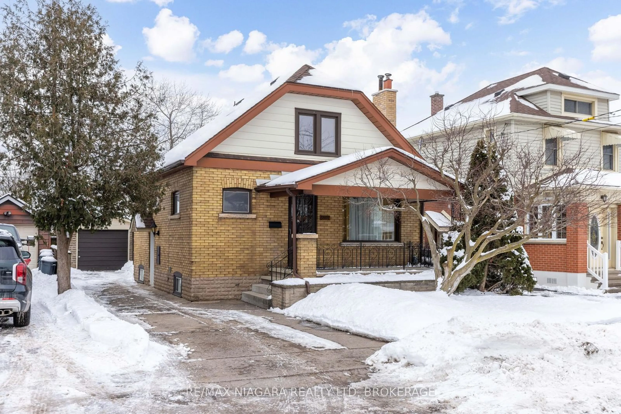5893 Prospect St, Niagara Falls, Ontario L2G 1G9
Contact us about this property
Highlights
Estimated valueThis is the price Wahi expects this property to sell for.
The calculation is powered by our Instant Home Value Estimate, which uses current market and property price trends to estimate your home’s value with a 90% accuracy rate.Not available
Price/Sqft$382/sqft
Monthly cost
Open Calculator
Description
Calling all investors and first time home buyers. Welcome to 5893 Prospect St in this mature, friendly and quiet Niagara Falls neighbourhood. This charming home is bigger than it looks and is the perfect opportunity for first time home buyers or investors looking to build their real estate rental portfolio. The main floor is bright and offers a large combined living/dining area that also opens into the modern kitchen with stainless steel appliances and direct access to the backyard deck. The main floor 4 piece bath will surprise you by its size and its hers and his sinks. The second floor invites you to two cozy bedrooms or a bedroom and den/office depending on your needs. The basement is currently setup as a large bedroom plus a smaller size one but can be also used as a large recreation/family room and extra bedroom. The bright 3 piece bath in the basement provides convenience for family and guests. The laundry room is located in the basement. Don't miss the backyard and its enclosed private direct access to the covered area with direct access to the garage. Property sold as-is -- Interested buyers to book showings through their own real estate agent. Listing agent not representing any buyer.
Property Details
Interior
Features
Main Floor
Kitchen
4.67 x 3.4Breakfast Bar / Stainless Steel Appl / W/O To Deck
Foyer
2.13 x 1.82Tile Floor / B/I Closet / W/O To Deck
Bathroom
0.0 x 0.04 Pc Bath / Double Sink / Tile Floor
Living
7.69 x 3.4Combined W/Dining / Laminate
Exterior
Features
Parking
Garage spaces 1
Garage type Attached
Other parking spaces 3
Total parking spaces 4
Property History
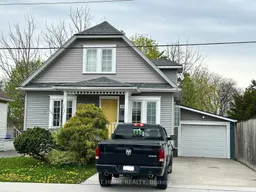 29
29
