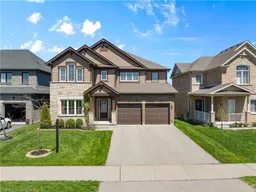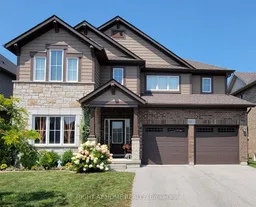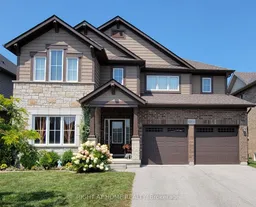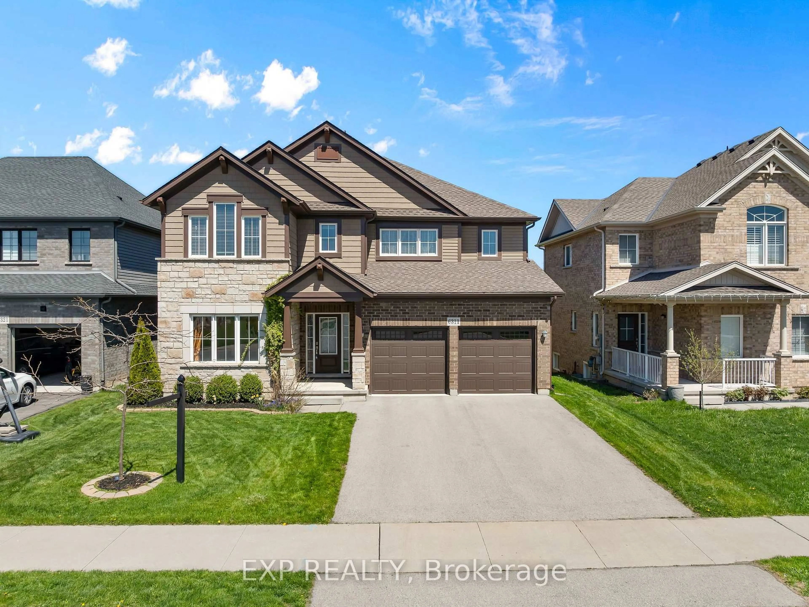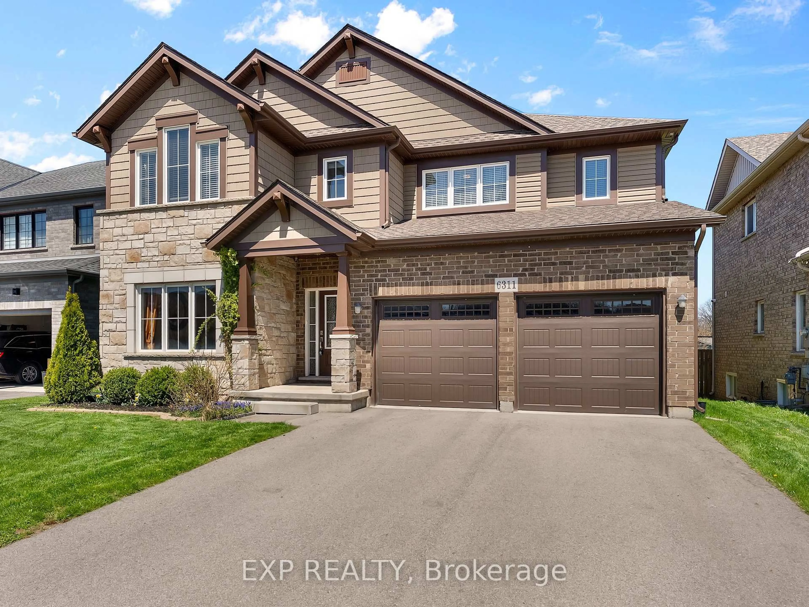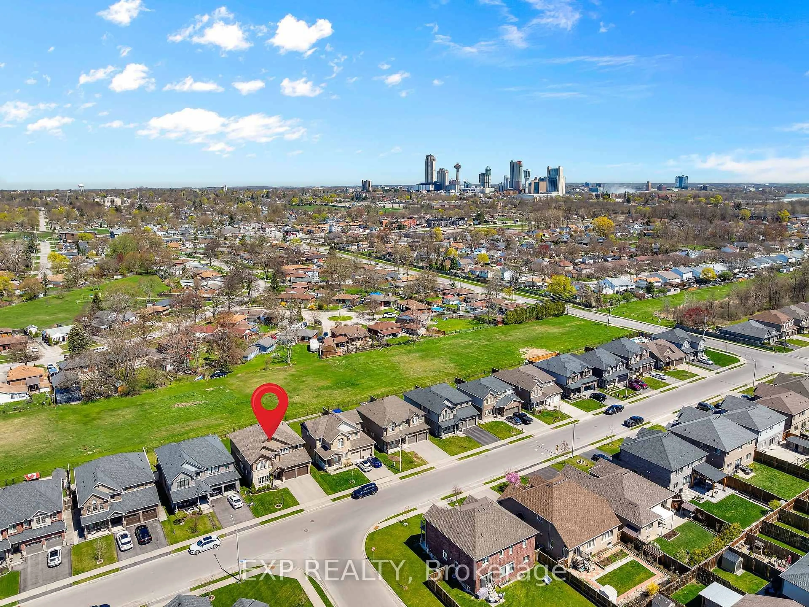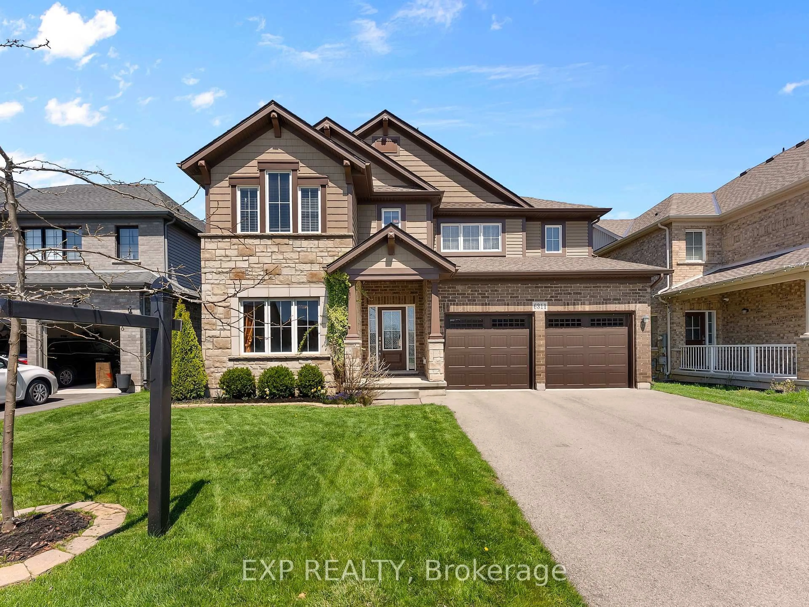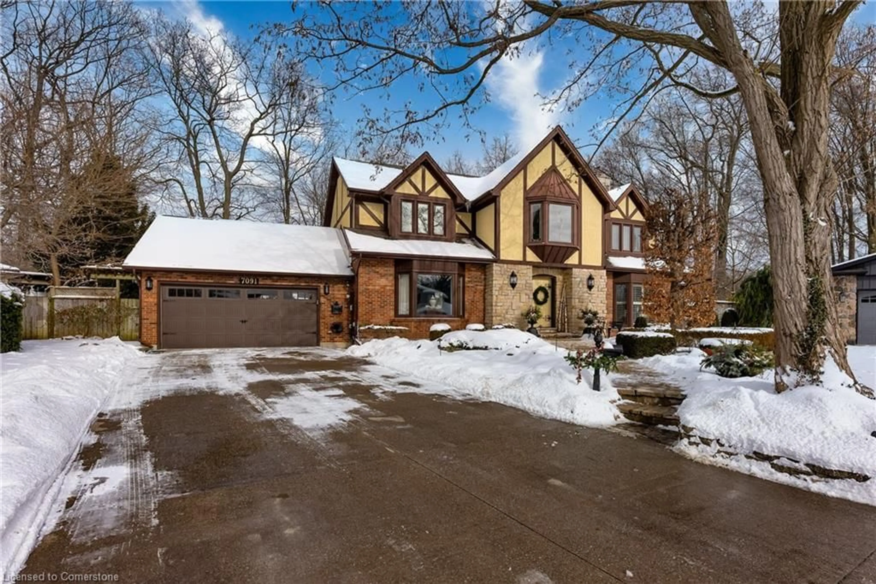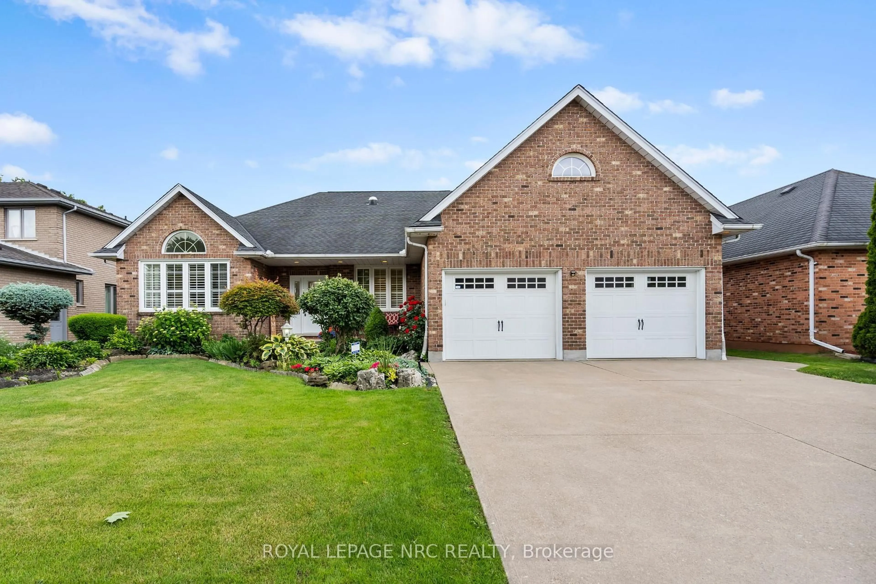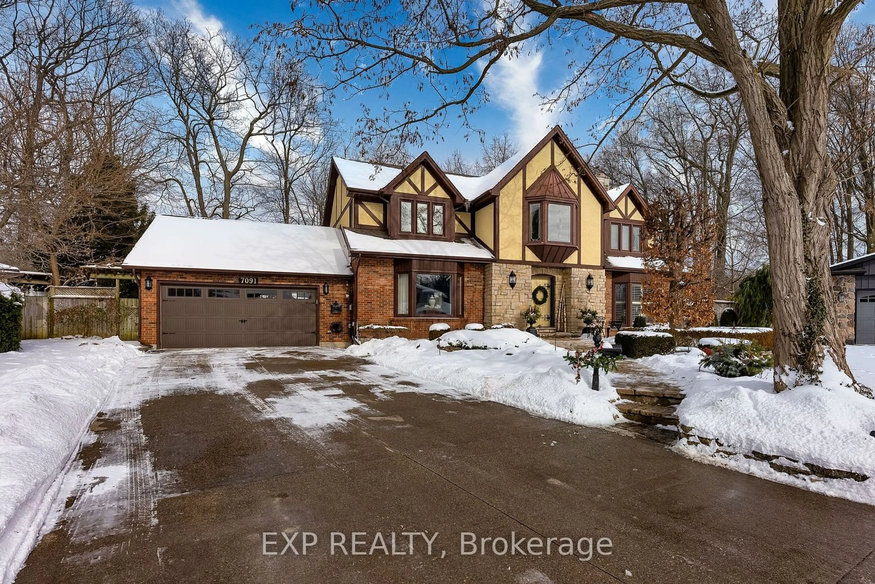6311 Sam Iorfida Dr, Niagara Falls, Ontario L2G 0G9
Contact us about this property
Highlights
Estimated valueThis is the price Wahi expects this property to sell for.
The calculation is powered by our Instant Home Value Estimate, which uses current market and property price trends to estimate your home’s value with a 90% accuracy rate.Not available
Price/Sqft$368/sqft
Monthly cost
Open Calculator
Description
With more than 3,240 square feet of thoughtfully designed space, this home offers a rare blend of open-concept flow, private retreat areas, and flexible rooms for a large family .This beautifully maintained 4 bedroom (5 if you convert loft), 4-bathroom home is perfectly suited for families looking for room to grow, entertain, or even add a future in-law suite or accessory apartment. The main floor is super bright, thanks to oversized casement window and large patio door that let in abundant natural light. Hardwood flooring, pot lights, and timeless finishes create a warm, inviting atmosphere throughout. The modern kitchen features quartz countertops, stainless steel appliances, a massive island, a walk-in pantry, and a mudroom with an extra-large coat closet, ideal for busy families. An elegant formal front living room offers the flexibility to be used as a home office, piano room, or quiet study, while the main living, dining, and family rooms connect seamlessly. Upstairs, the primary suite is a stand out complete with a walk-in closet, spa-like ensuite, and a rare private sitting area that opens to a covered balcony, perfect for enjoying your morning coffee or unwinding with a book. Three additional bedrooms feature direct bathroom access and great storage, and a loft area provides even more flexible living space for kids, work, or play. The walk-up basement is a major value-add, with a wide concrete staircase providing convenient backyard access. Thoughtfully laid out with large egress windows and a bathroom rough-in, there's ample potential for a future two-bedroom suite, large rec room, and dedicated storage space. Out back, you'll find no rear neighbours just peaceful green space plus an oversized covered deck and a second-tier deck that makes outdoor living and entertaining easy. This home is as functional as it is impressive.
Property Details
Interior
Features
Main Floor
Living
3.5 x 3.6Casement Windows
Dining
4.27 x 3.96hardwood floor / Casement Windows / Combined W/Family
Family
4.27 x 5.28hardwood floor / Bay Window / Pot Lights
Kitchen
3.35 x 5.49Quartz Counter / Pantry
Exterior
Features
Parking
Garage spaces 2
Garage type Attached
Other parking spaces 4
Total parking spaces 6
Property History
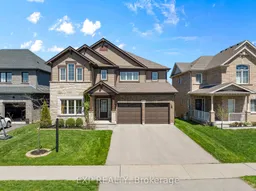 50
50