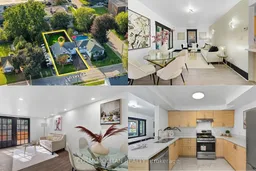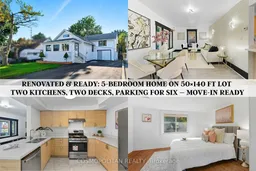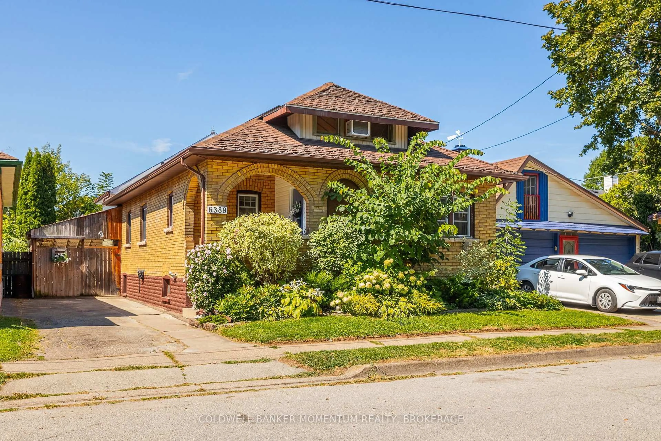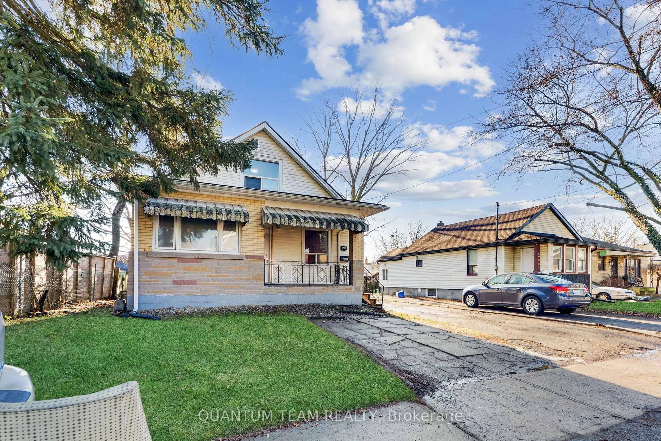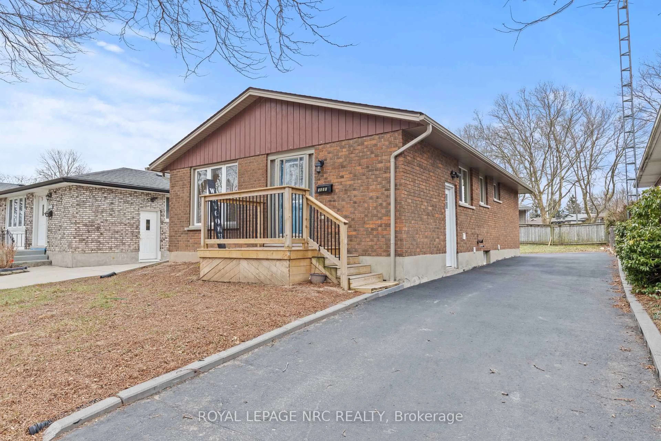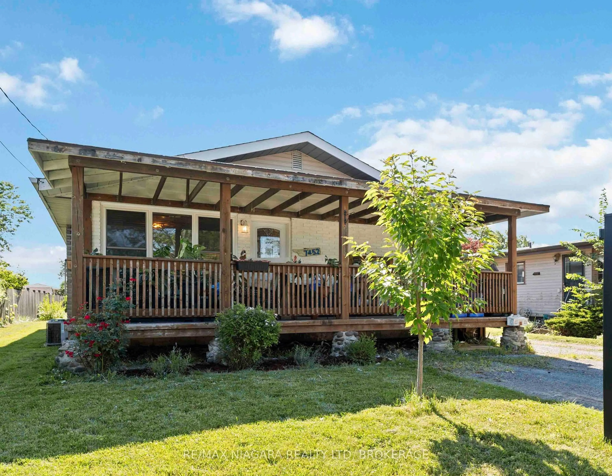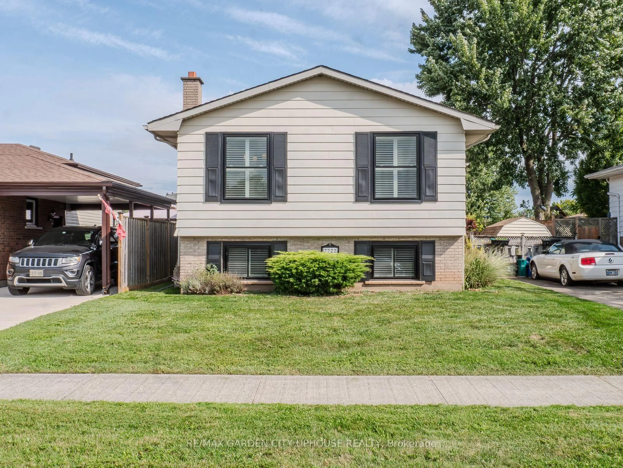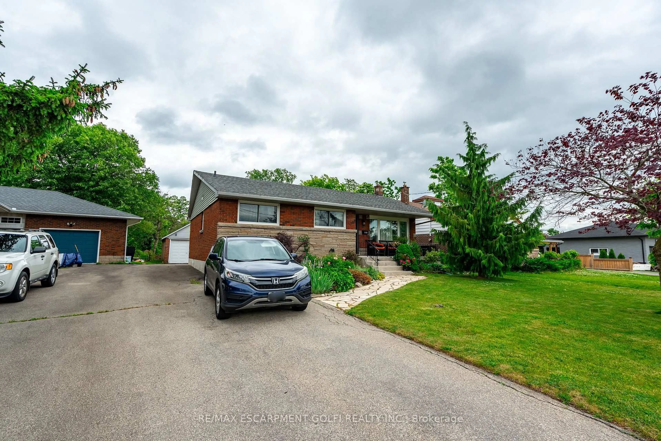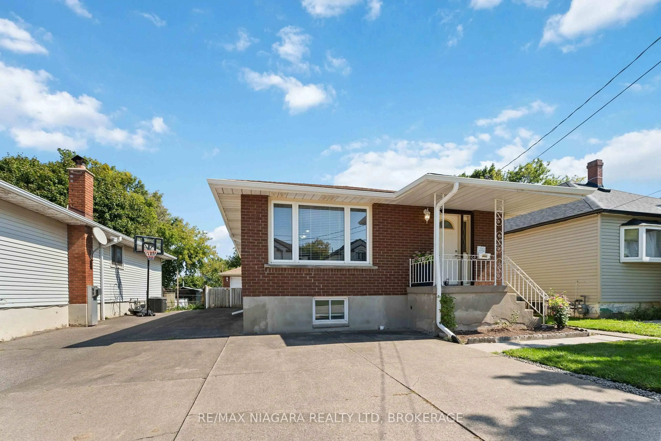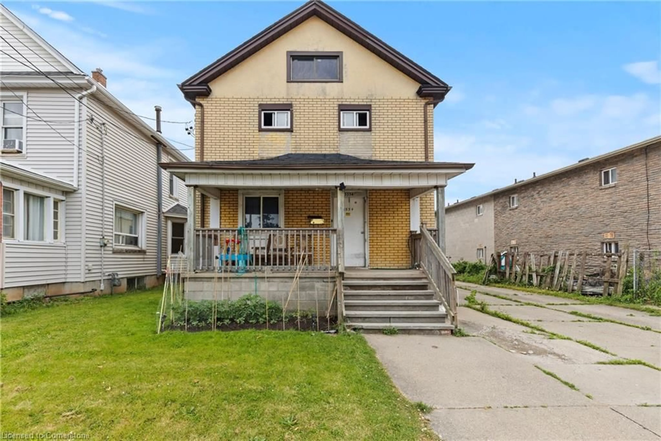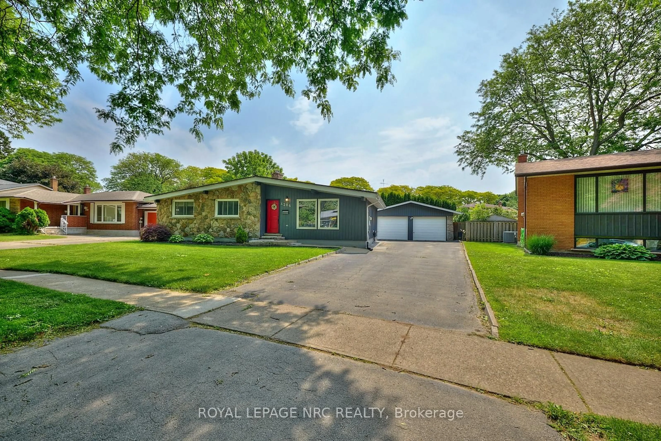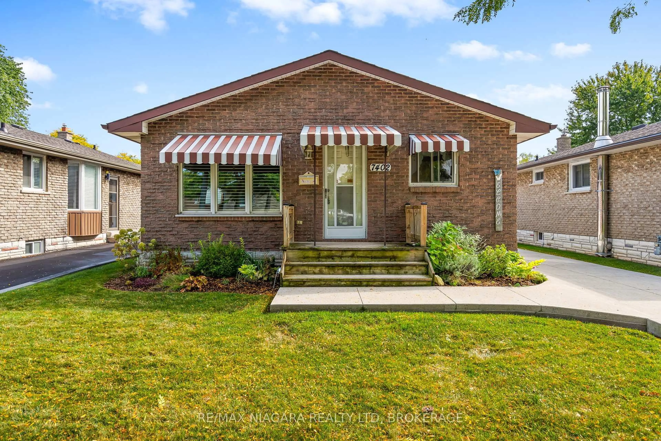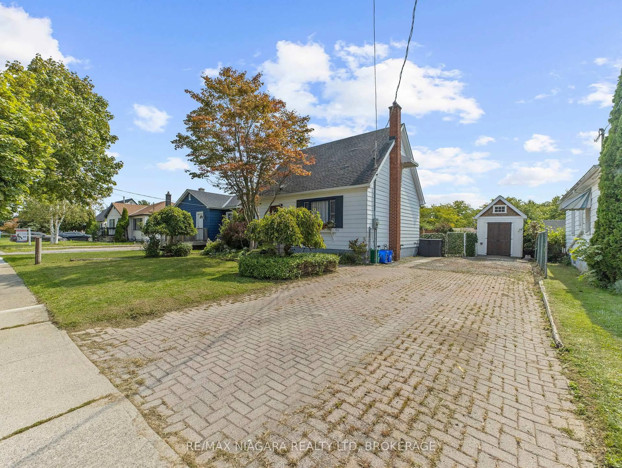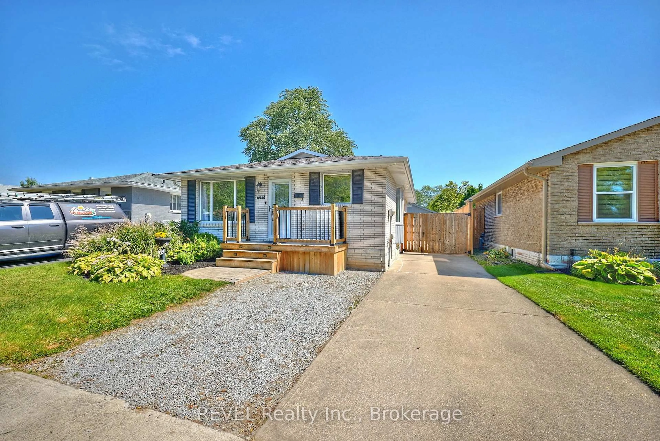Perfect for First-Time Buyers, Multi-Generational Families, or Investors! With the interest rate cut makes this is the perfect time to buy - whether you're a first-time buyer looking for a smart start, a growing family seeking space and comfort, or an investor searching for a double-income opportunity in a prime location. Beautifully updated 5-bedroom (3+2 bedroom) detached home in one of Niagara Falls' most desirable neighbourhoods - just a 20-minute walk to the Falls and 15 minutes to Fallsview Casino! Featuring two brand-new kitchens (2025 appliances)and two bright living spaces, this home offers endless flexibility for families, first-time buyers, or investors. The side walkout level provides its own private entrance, making it perfect for extended family living or for generating extra rental income to help reduce your mortgage payments. The main floor showcases a sun-filled living and dining area, a brand-new kitchen, and 3 comfortable bedrooms. The finished attic adds bonus space for a home office, playroom, or quiet retreat. The lower level offers 2 additional bedrooms, a second kitchen, a full bathroom, and a walkout to the large backyard - perfect for entertaining or enjoying summer evenings outdoors. Enjoy outdoor living with a large backyard, double deck, and space for gatherings and barbecues - all on a rare 50 x 140 ft lot. Plus, with 6 parking spots, you'll never have to worry about parking. Located in a prime Niagara location! Quiet, family-friendly neighborhood, this property provides a perfect balance of peace, privacy, and proximity to all attractions. Schedule your private showing today and make this exceptional property yours!
Inclusions: 2 Fridges, 2 Stoves, 1 Washer, 1 Dryer, 1 Dishwasher
