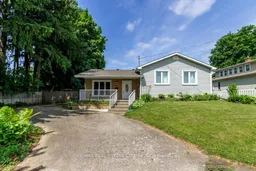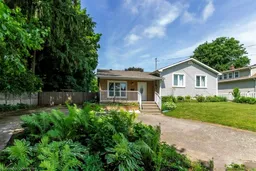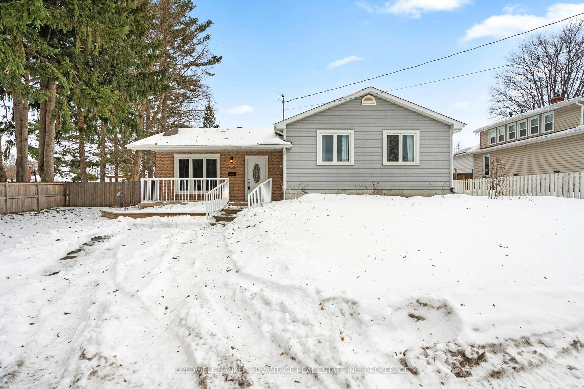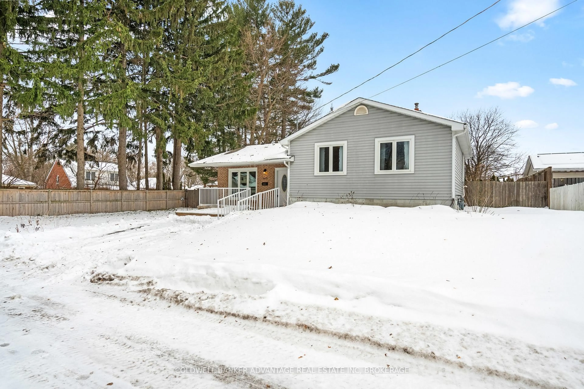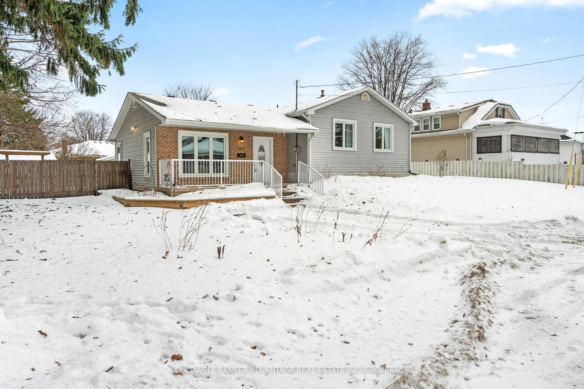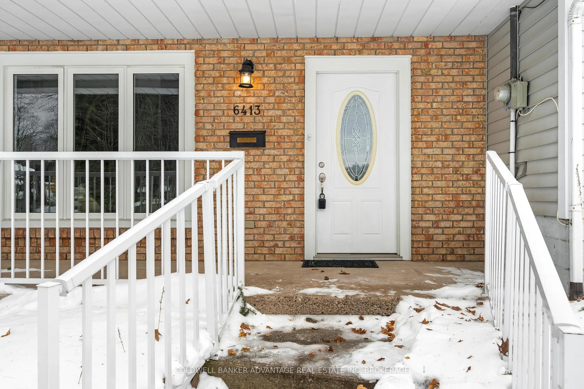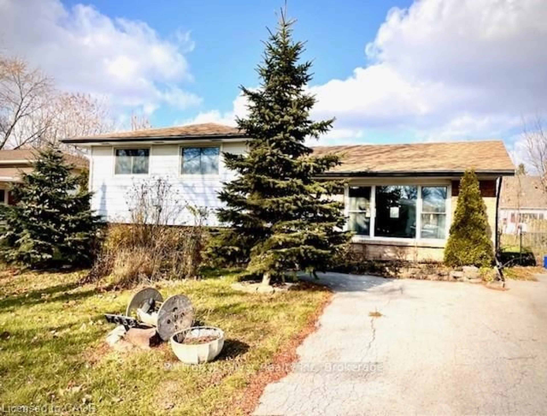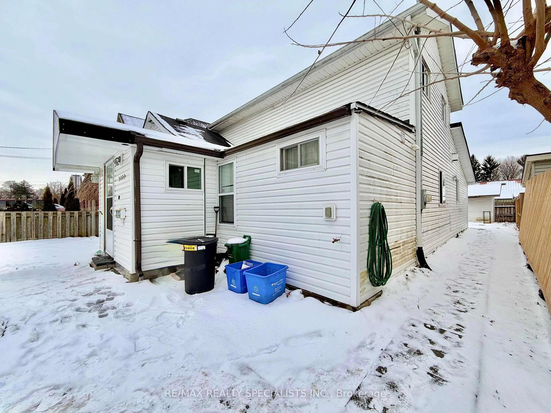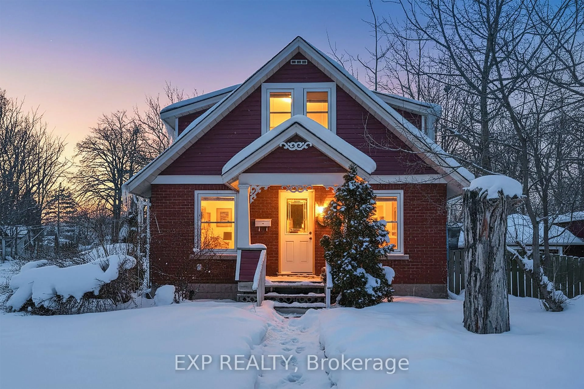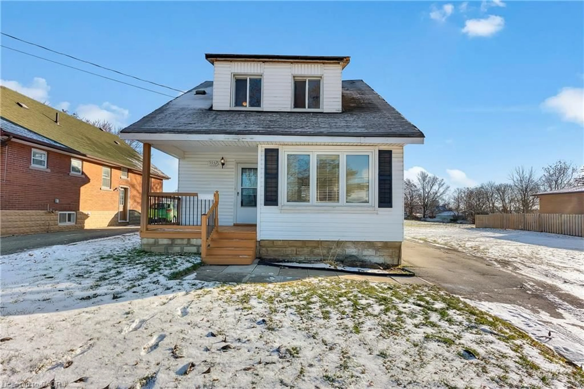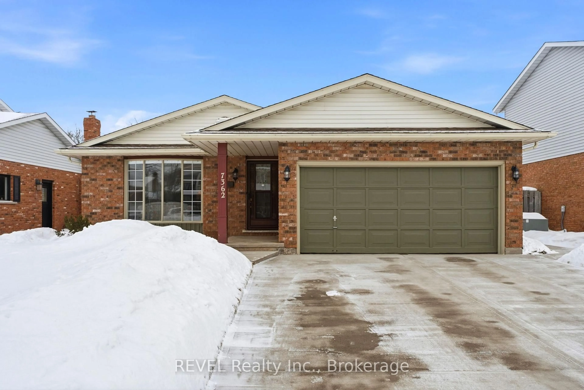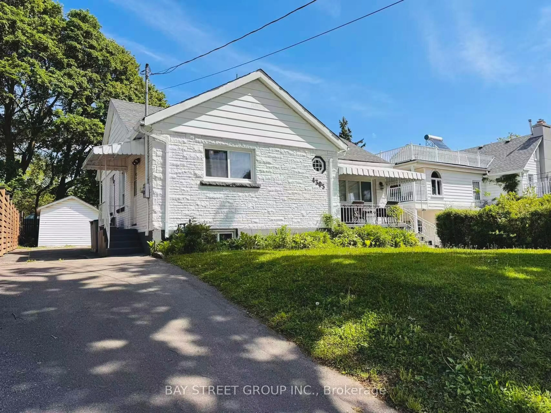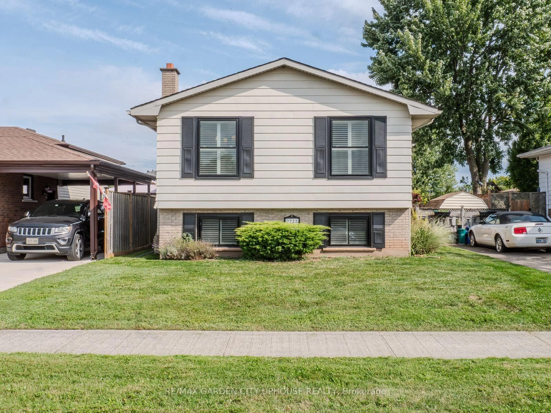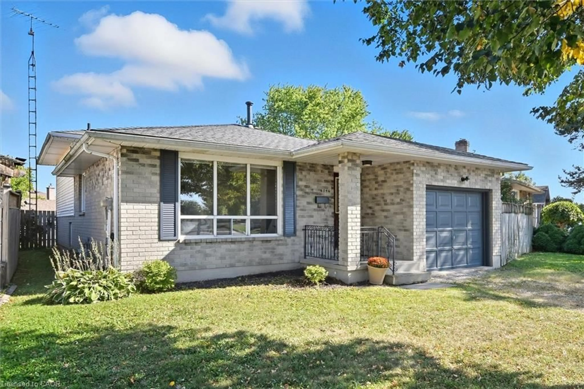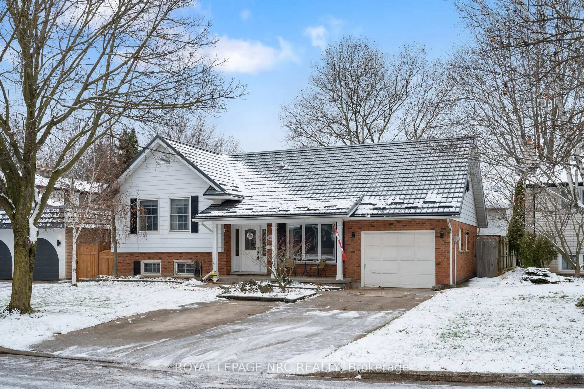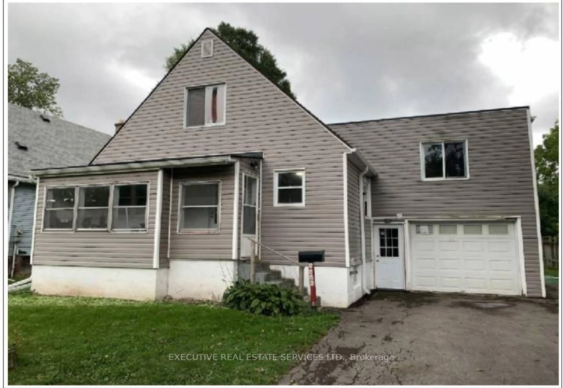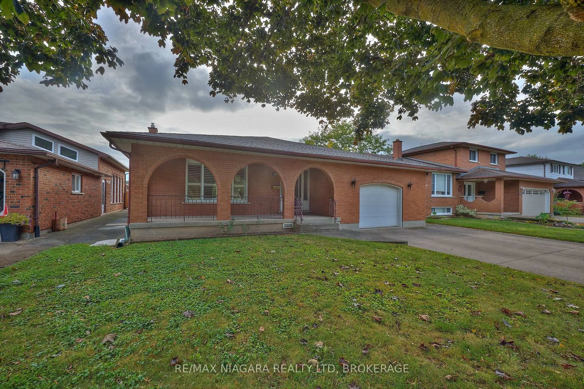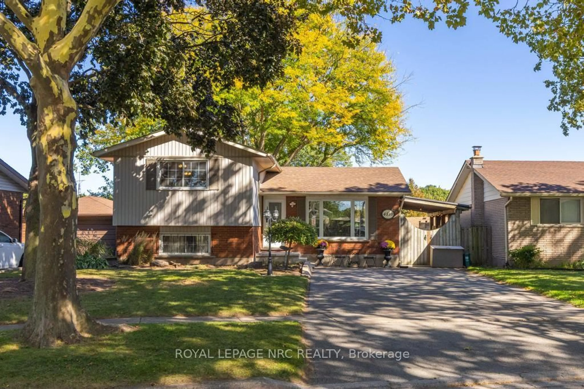6413 Franklin Ave, Niagara Falls, Ontario L2G 4Z6
Contact us about this property
Highlights
Estimated valueThis is the price Wahi expects this property to sell for.
The calculation is powered by our Instant Home Value Estimate, which uses current market and property price trends to estimate your home’s value with a 90% accuracy rate.Not available
Price/Sqft$460/sqft
Monthly cost
Open Calculator
Description
Welcome to this beautifully maintained home in the heart of Niagara Falls! Tucked away as the last house on a quiet, family-friendly dead-end street, this property offers privacy and a rare circular driveway with plenty of parking. Pride of ownership shines throughout, especially in the meticulously cared-for gardens featuring established perennials that return year after year. The large, fully fenced backyard is private and perfect for entertaining, relaxing, or letting kids and pets play safely. A charming garden shed provides extra storage for tools and seasonal items. Inside, you'll find a welcoming front entrance with a closet to store jackets and shoes, and a convenient back mudroom entrance which is ideal for busy families or hosting backyard gatherings. Guests can easily step inside to access the main floor powder room, which now includes a recently added shower for extra functionality. The spacious kitchen offers an abundance of cabinetry and storage, making meal prep and entertaining effortless. Generous-sized bedrooms with large closets provide comfort for the whole family. Major updates include new windows and roof (2020), giving peace of mind for years to come. Located just minutes from the historic Niagara Falls, and close to shopping, restaurants, schools, and everyday amenities, this home blends comfort, privacy, and convenience in one exceptional package.
Upcoming Open House
Property Details
Interior
Features
Main Floor
2nd Br
3.55 x 2.253rd Br
3.25 x 3.454th Br
4.58 x 3.4Bathroom
2.3 x 1.5Exterior
Features
Parking
Garage spaces -
Garage type -
Total parking spaces 3
Property History
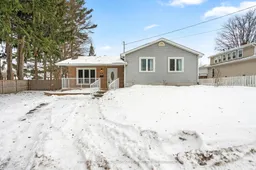 39
39