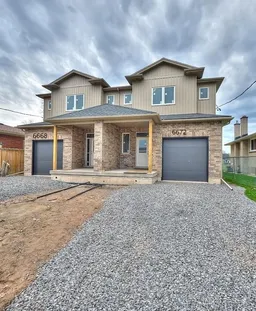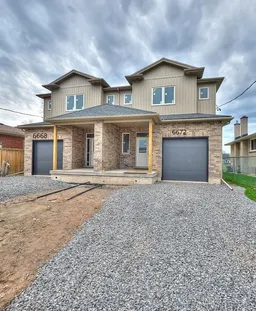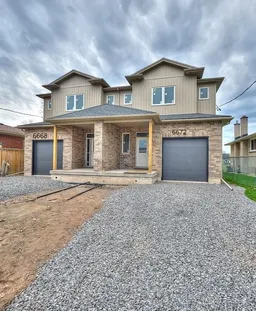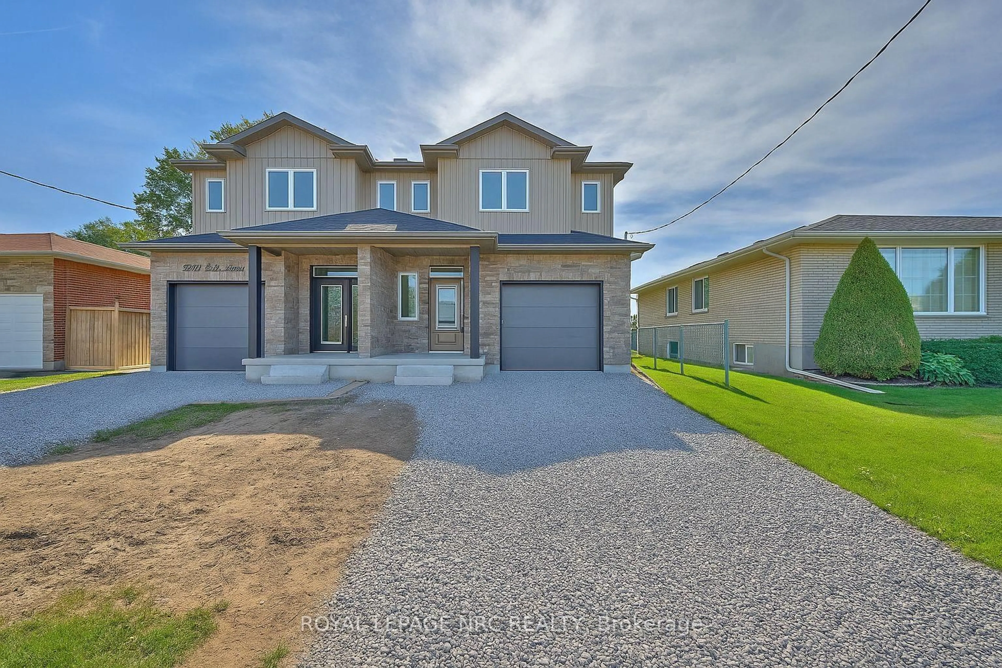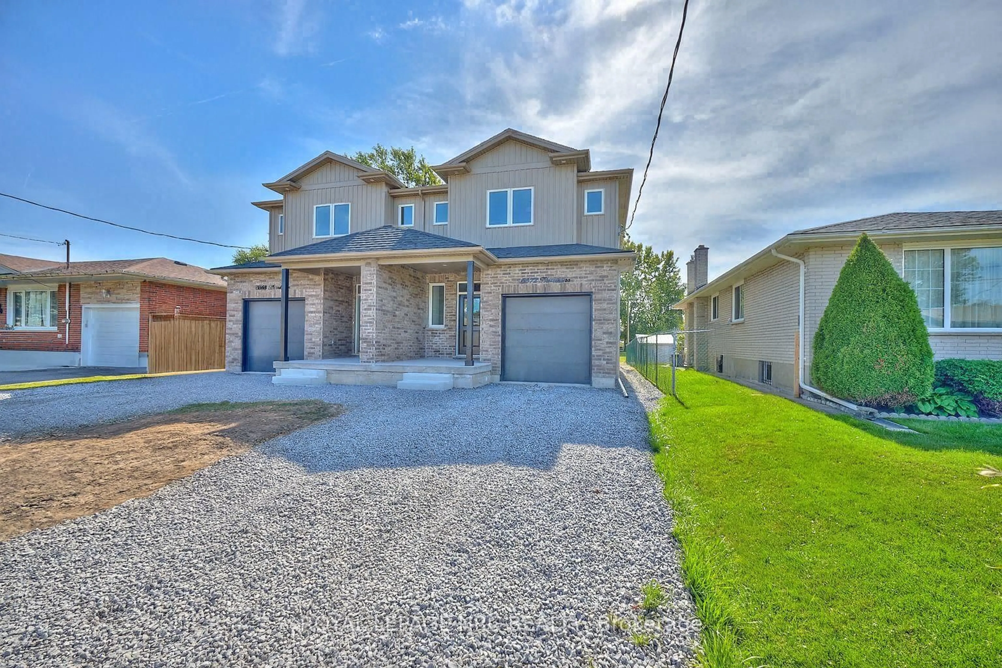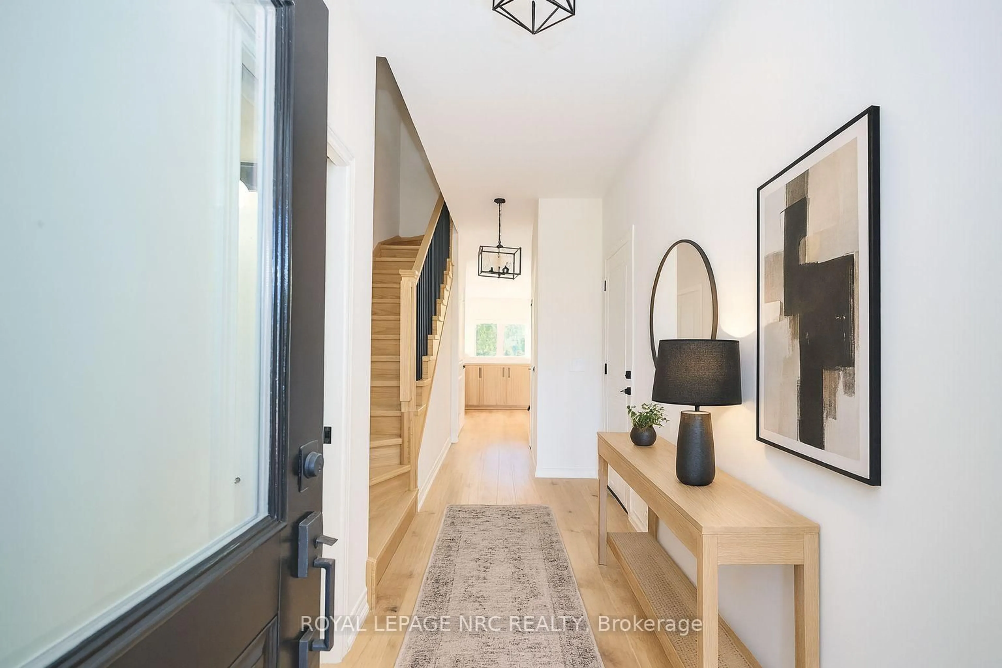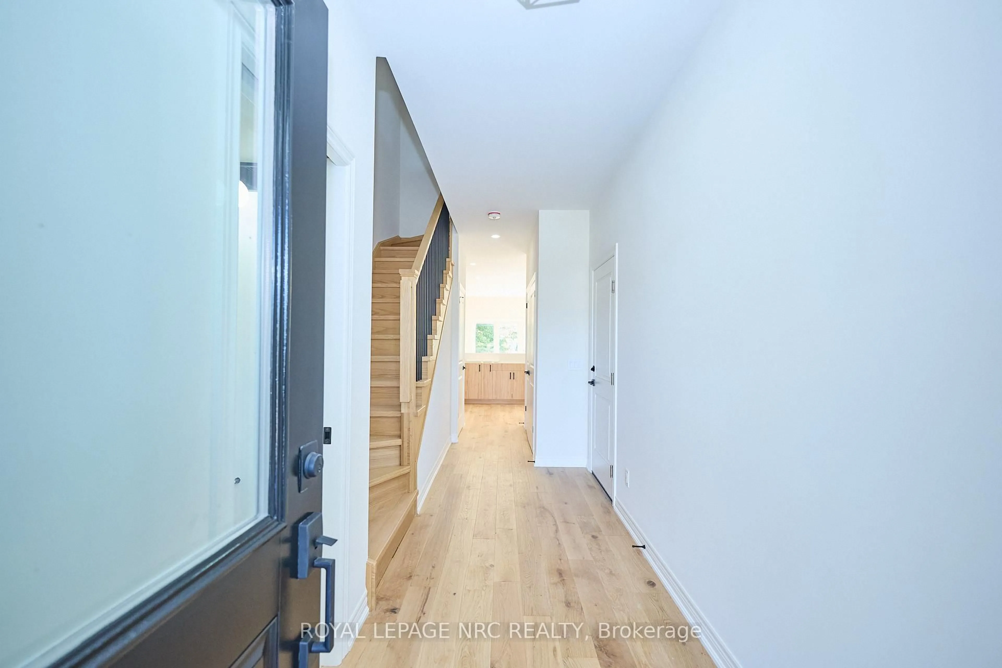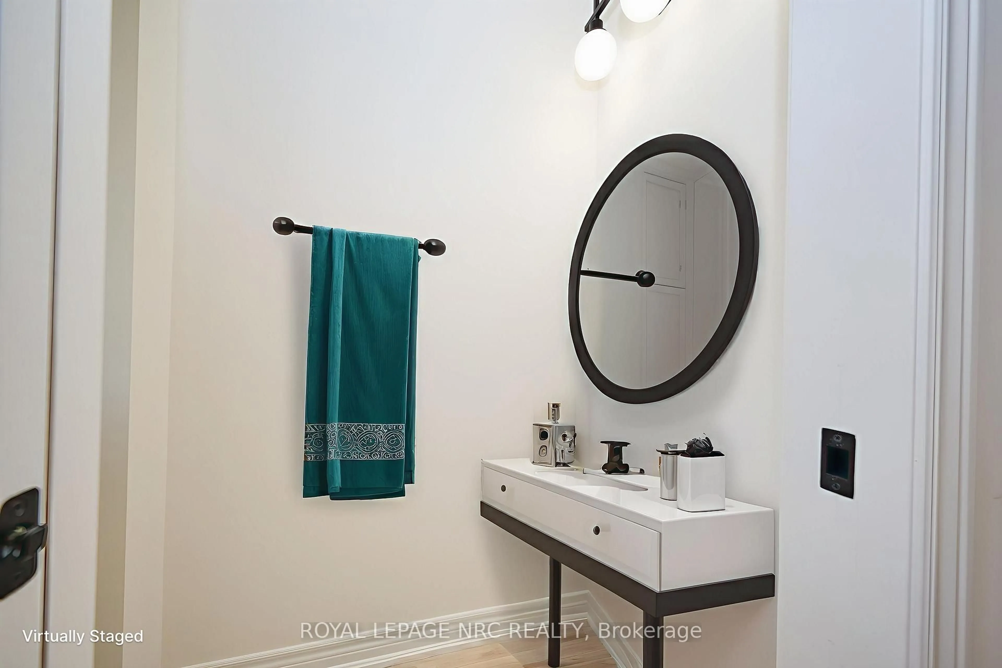6672 Hawkins St, Niagara Falls, Ontario L2G 3B7
Contact us about this property
Highlights
Estimated valueThis is the price Wahi expects this property to sell for.
The calculation is powered by our Instant Home Value Estimate, which uses current market and property price trends to estimate your home’s value with a 90% accuracy rate.Not available
Price/Sqft$419/sqft
Monthly cost
Open Calculator
Description
Welcome to your brand new oasis in the heart of the scenic south end of Niagara Falls! This stunning brand new two-storey semi-detached offers the perfect blend of modern design and convenient living. Boasting 3 bedrooms, 2.5 baths, and an open-concept layout, this home is designed to exceed your expectations. The main floor features a seamlessly integrated living, dining, and kitchen space, creating the ideal environment for entertaining guests or relaxing with loved ones. Step outside through the sliding glass doors and step onto your deck off the living room, where you can savour your morning coffee or host summer barbecues while enjoying the tranquil surroundings. Venture upstairs to find all three bedrooms and laundry conveniently located on the second level. The primary bedroom is a true retreat, featuring a 3-piece ensuite bathroom and a spacious walk-in closet, providing the perfect sanctuary to unwind after a long day. There will also be a side door entrance that leads to the basement which makes it convenient for a future in law suite. Located in the vibrant south end of Niagara Falls, this home offers unparalleled convenience. Enjoy easy access to local amenities, including shopping centers, restaurants, parks, and schools, ensuring that everything you need is just moments away. The basement rooms and dimensions are for a visualization. The basement can be finished at an extra cost determined by the builder.
Property Details
Interior
Features
Main Floor
Foyer
4.42 x 1.52Kitchen
2.77 x 2.9Dining
3.51 x 6.1Living
3.51 x 6.1Exterior
Features
Parking
Garage spaces 1
Garage type Attached
Other parking spaces 1
Total parking spaces 2
Property History
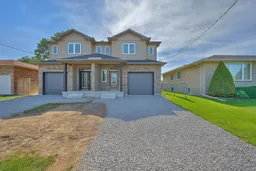 40
40