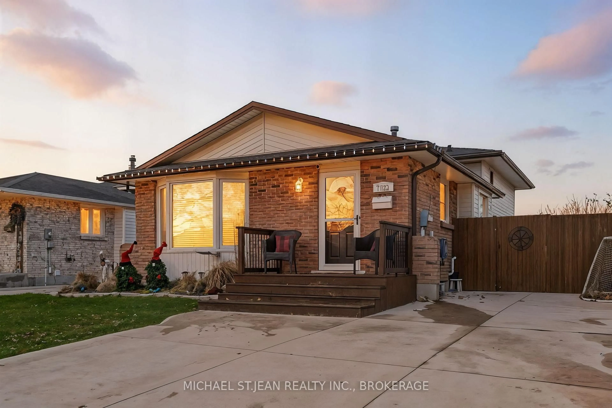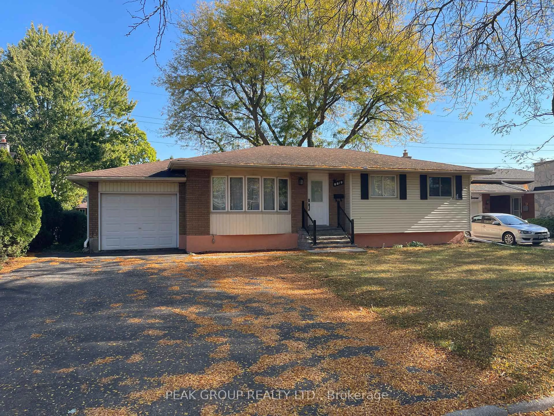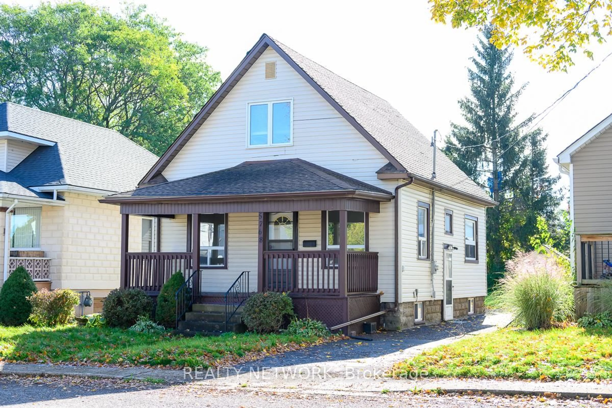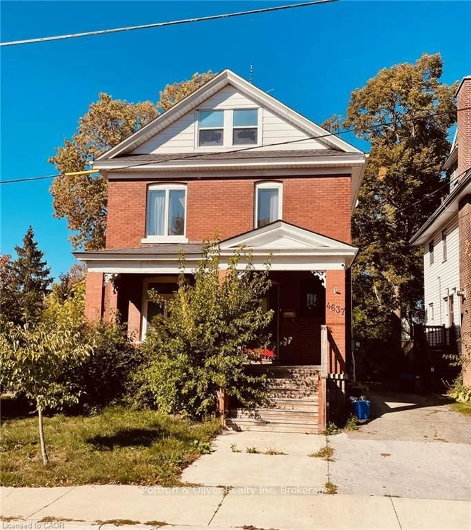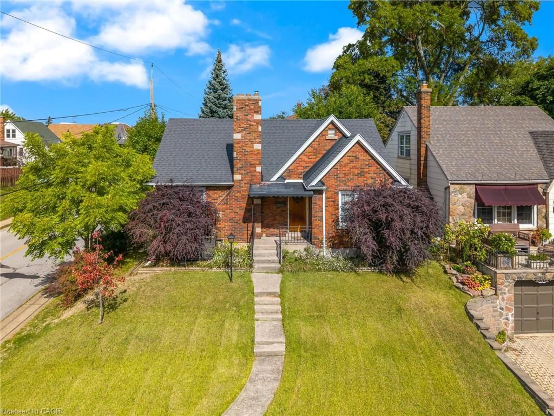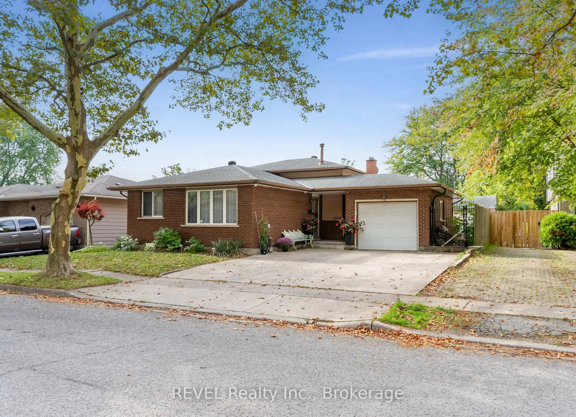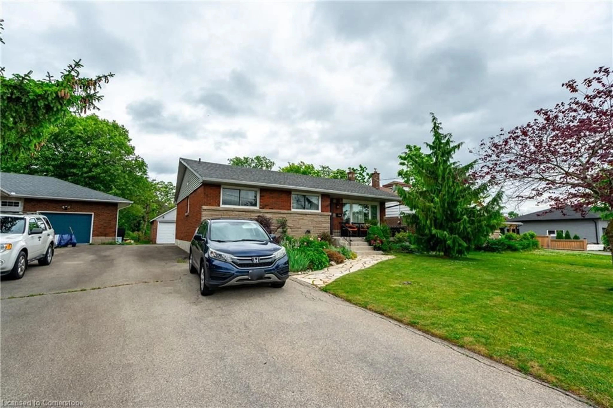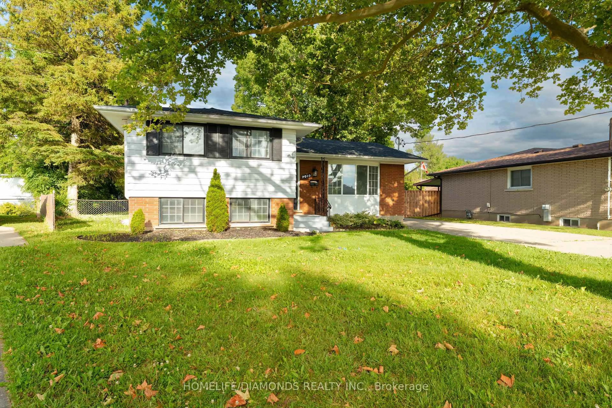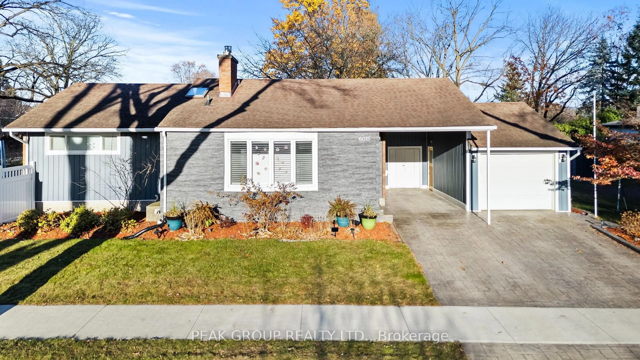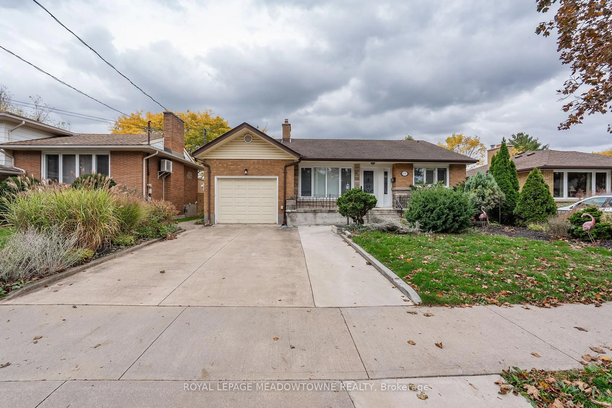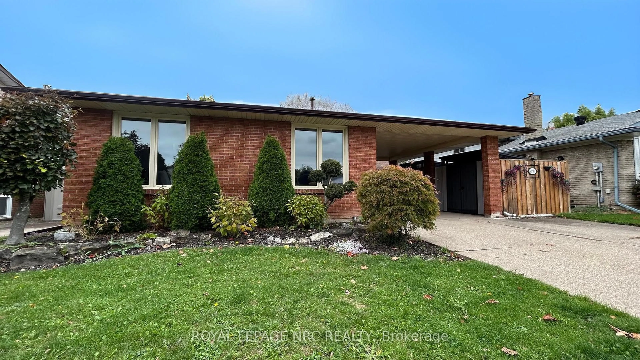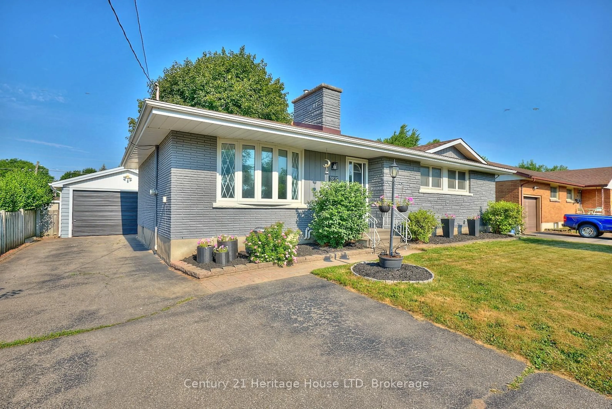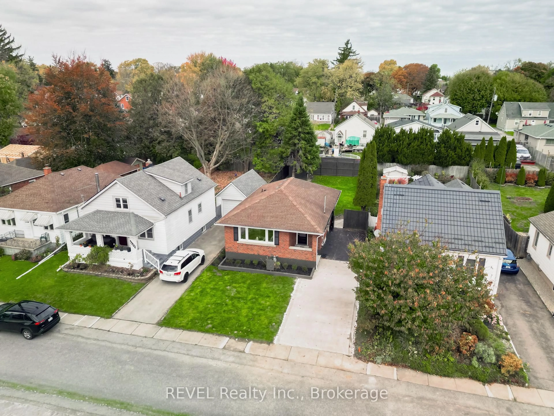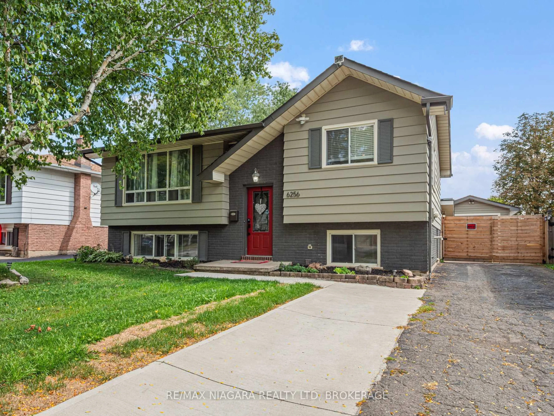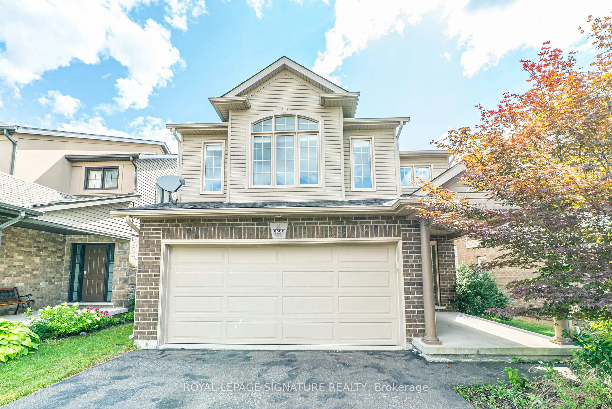Welcome to Dorchester Gardens! This well-maintained 4-level backsplit with an attached single garage is centrally located close to schools, AG Bridge Park, public transportation, and countless amenities as well as a short distance to QEW plus The Falls and Tourist Attractions! Enjoy your morning coffee on the covered front porch overlooking the beautifully landscaped yard. Inside, you will find 3 + 1 bedrooms and 1 + 1 bathrooms. The inviting living room opens to a sunny dining area with a bay window, while the kitchen showcases maple cabinets and Corian countertops. The family-sized recreation room features a cozy wood-burning fireplace, and the spacious 3-season sunroom offers the perfect setting for dining and entertaining, with direct access to the wood deck and fenced backyard. Notable updates include furnace (2017), central air (2011), roof shingles (2015), leaf filter (2020), exposed aggregate walkways & driveway for 2 vehicles (2019), six replacement windows (October 2025), maple cabinets in kitchen & upstairs bath (2012), and Corian countertops (2024). This home combines comfort, convenience, and charm in a prime location ideal for your family!
Inclusions: STOVE, FRIDGE, DISHWASHER, WASHER, DRYER, WOODEN WORKBENCH IN BASEMENT AND WINDOW COVERINGS
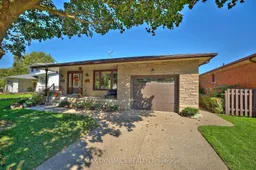 47
47

