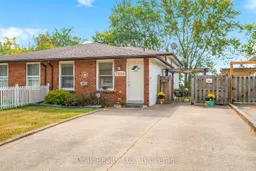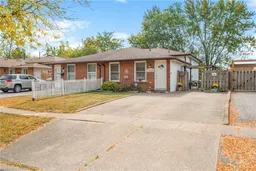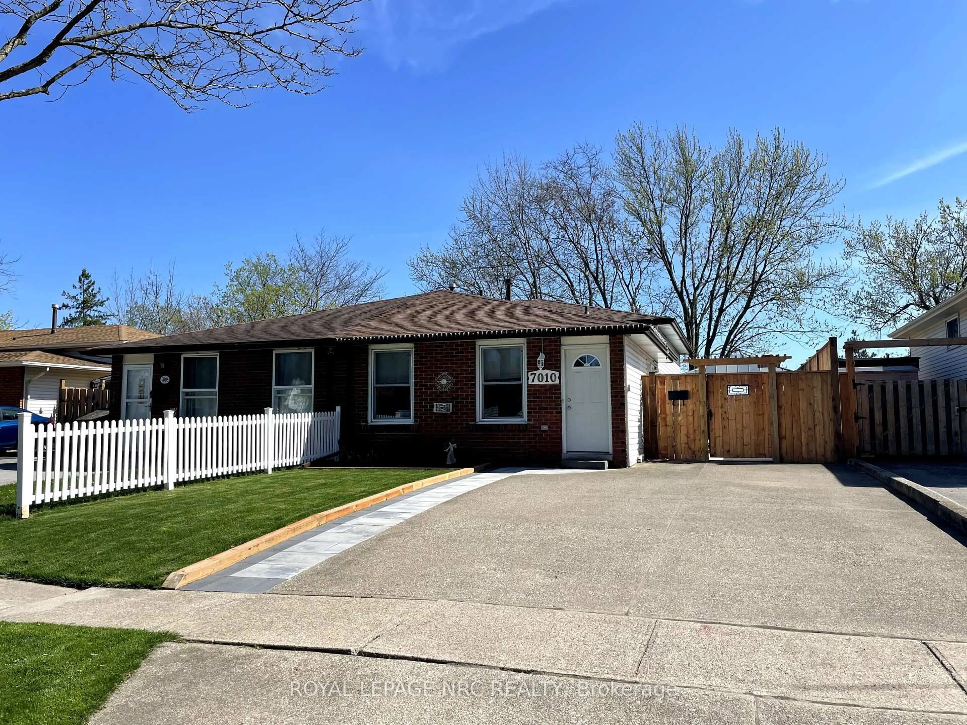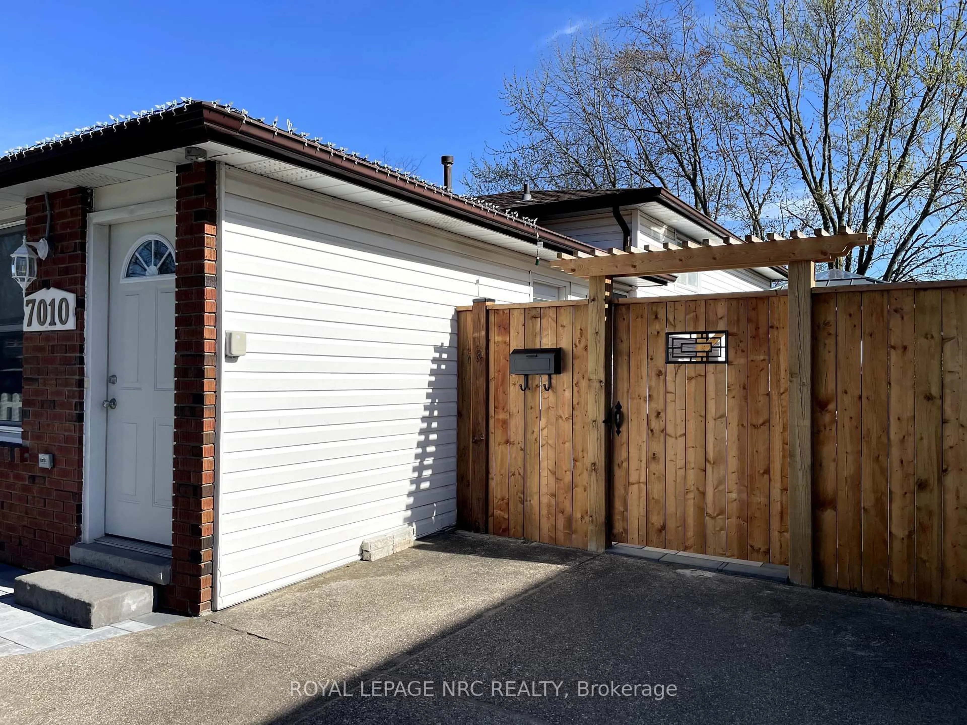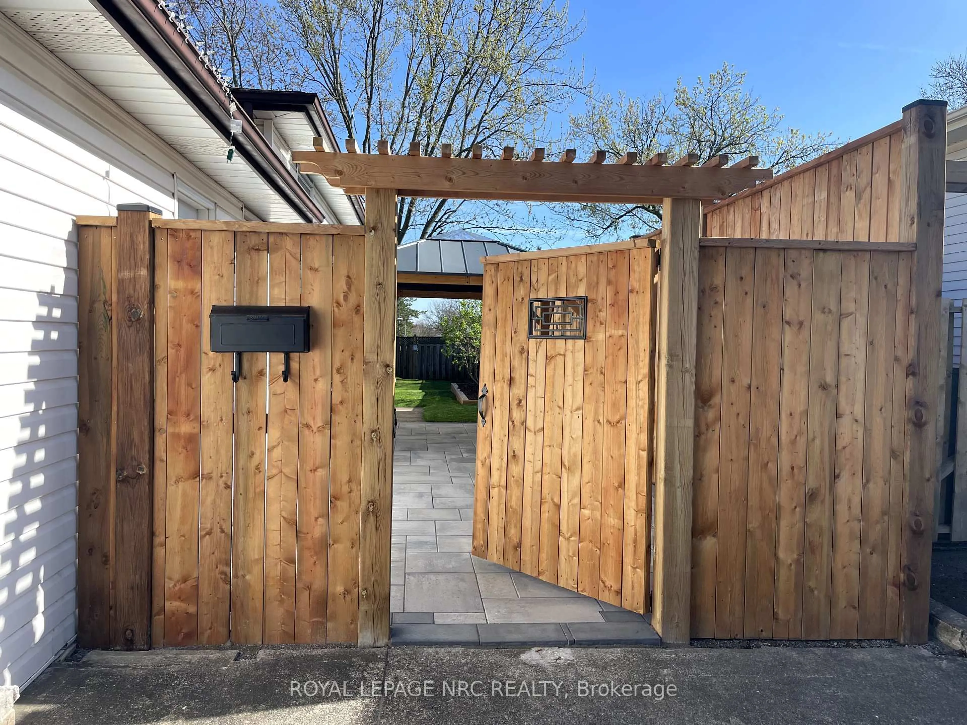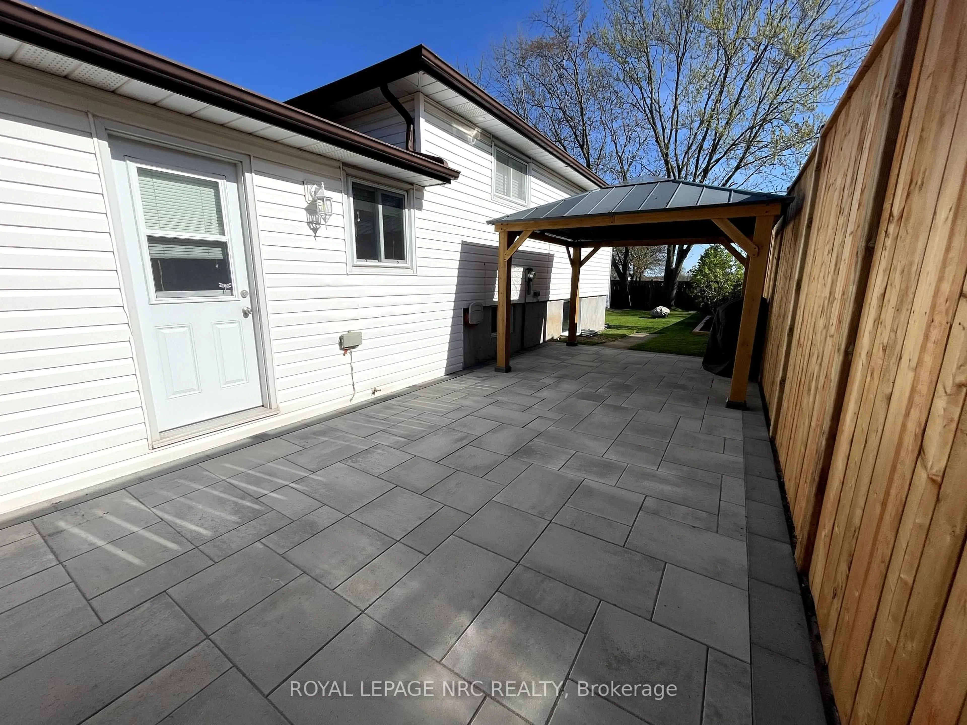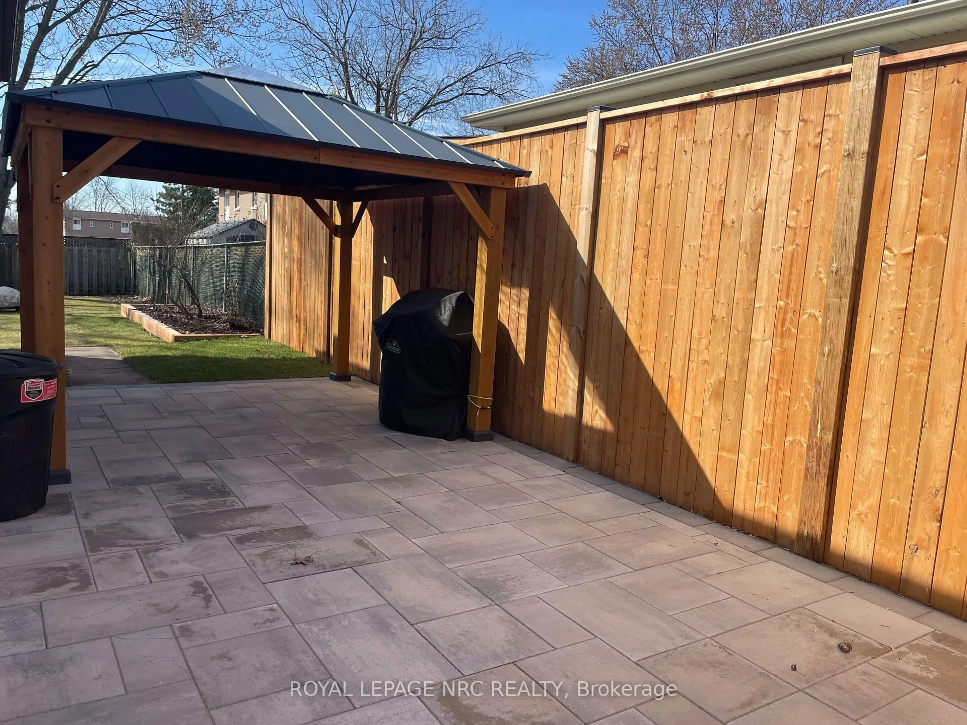7010 Bonnie St, Niagara Falls, Ontario L2G 7L1
Contact us about this property
Highlights
Estimated valueThis is the price Wahi expects this property to sell for.
The calculation is powered by our Instant Home Value Estimate, which uses current market and property price trends to estimate your home’s value with a 90% accuracy rate.Not available
Price/Sqft$579/sqft
Monthly cost
Open Calculator
Description
4 Car Parking on the Driveway. 2024 work done on the property; New Electric Panel & all Electric Outlets inside the home. Dimmer light switch for Liv Rm & exterior rear pot lighting. Lower Level six(6) new Pot Lights, also on a Dimmer. Secondary electric panel installed w wiring for an Electric Vehicle Charger. New Window installed in Lower Level & exterior window well. Exterior; New 33 ft. x 12 ft. side Interlock, 8 Foot height privacy fence & new 3 ft. x 30 ft. front interlock / extending the existing driveway parking space. 2024 New Gazebo installed. $45K in total spent. Private Backyard Space, Exterior Pot Lighting built-in under the eaves, with sensor lighting to come on automatically at night, & with a dimmer switch to adjust the lighting you'd like. Zoning permits creating 2 separate units here if you want as a rental.
Property Details
Interior
Features
Main Floor
Kitchen
3.7 x 3.14Laminate
Family
3.17 x 2.59hardwood floor / Led Lighting
Office
5.78 x 3.3hardwood floor / Pot Lights
Exterior
Features
Parking
Garage spaces -
Garage type -
Total parking spaces 4
Property History
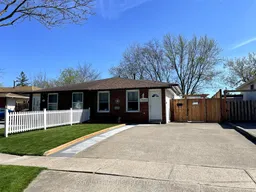 25
25