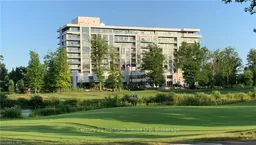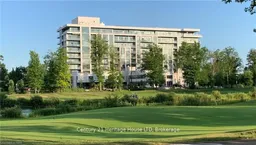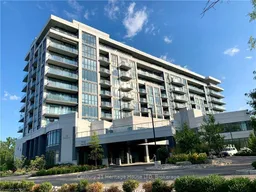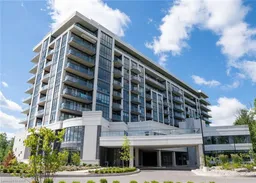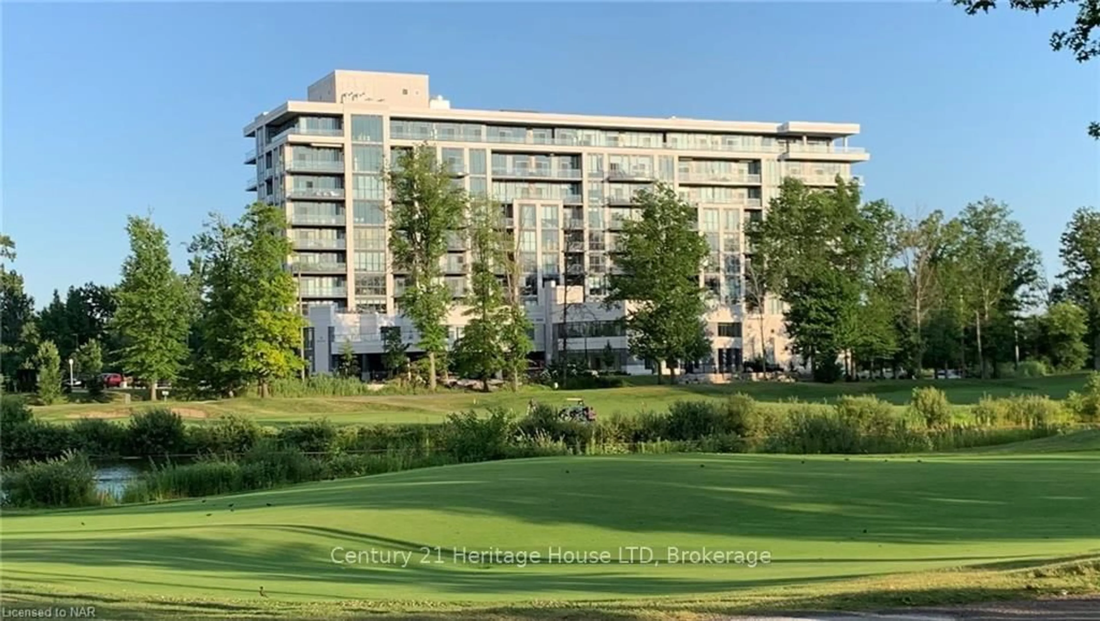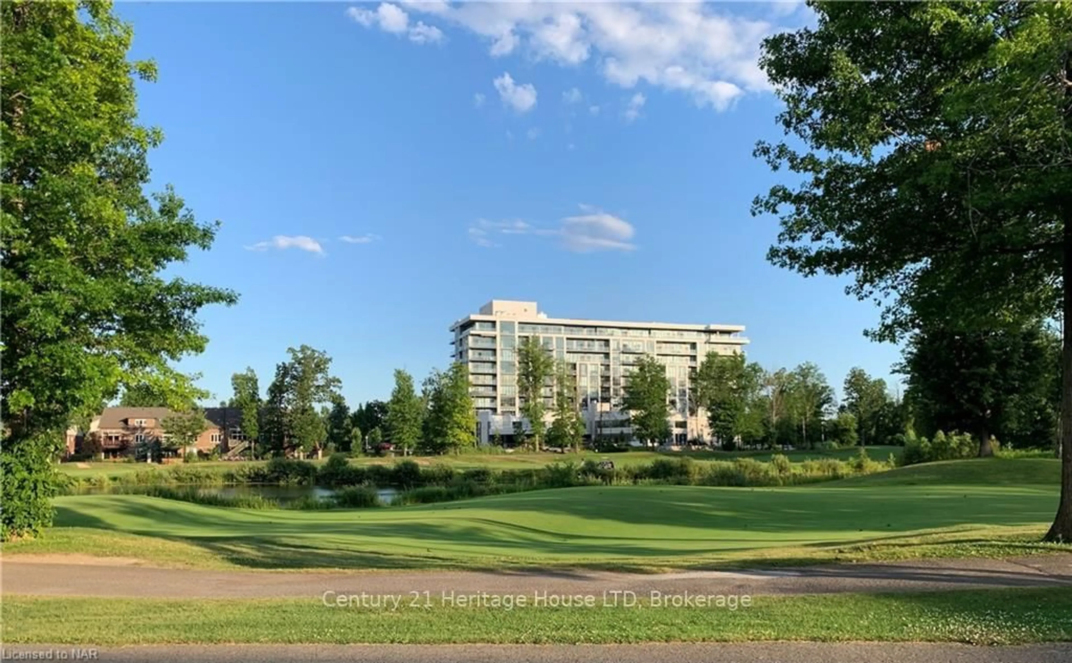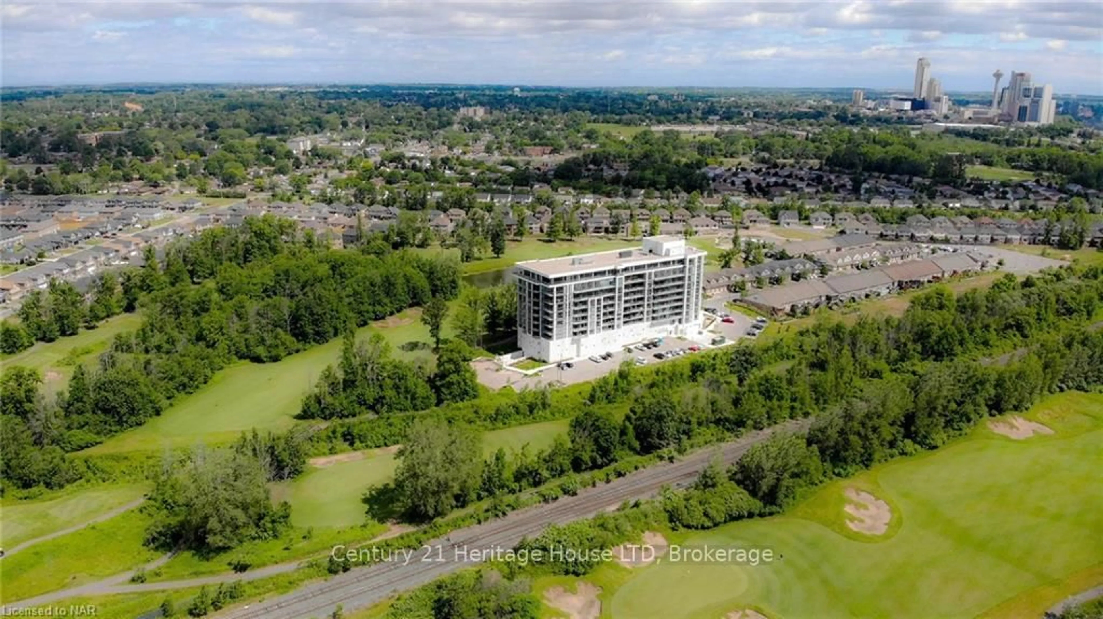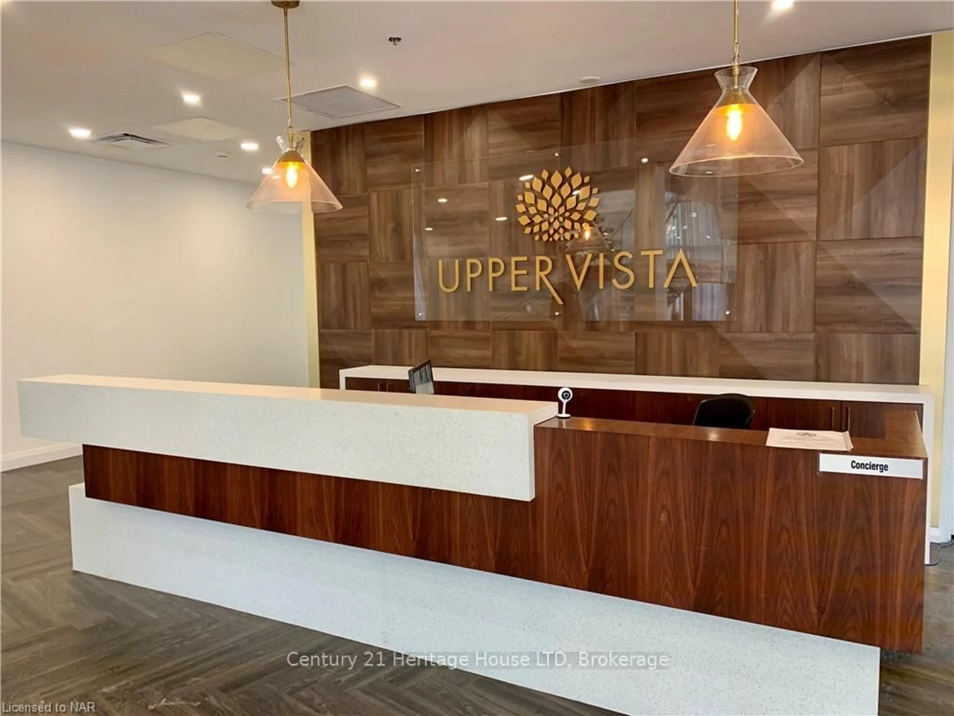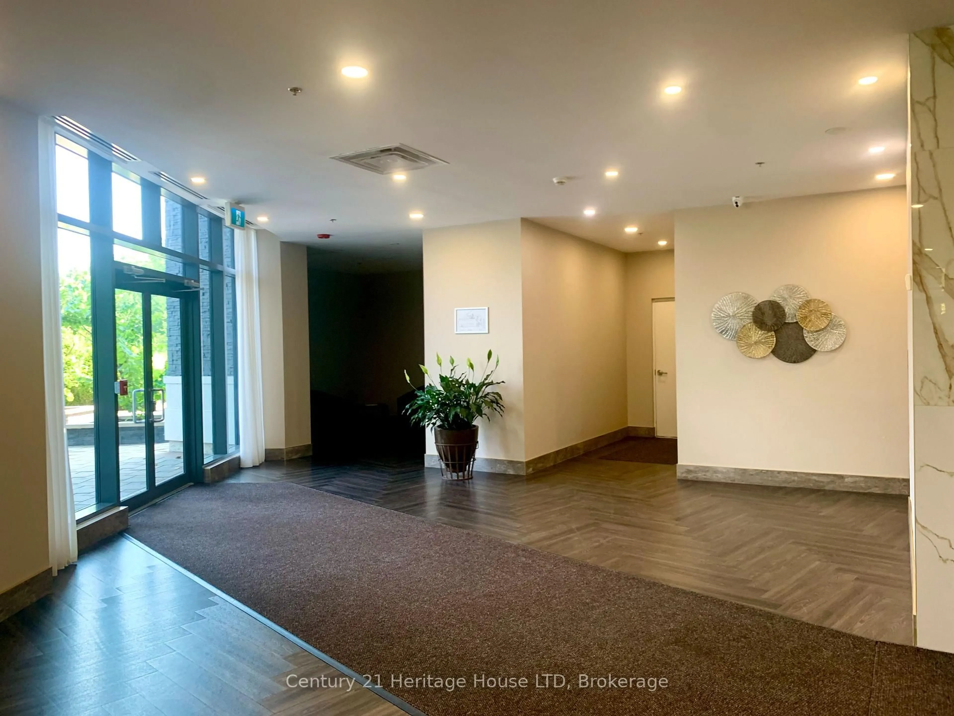7711 Green Vista Gate #716, Niagara Falls, Ontario L2G 0Y9
Contact us about this property
Highlights
Estimated valueThis is the price Wahi expects this property to sell for.
The calculation is powered by our Instant Home Value Estimate, which uses current market and property price trends to estimate your home’s value with a 90% accuracy rate.Not available
Price/Sqft$707/sqft
Monthly cost
Open Calculator
Description
"ONE OF THE FINEST, MOST LUXURIOUS UPGRADED 7TH FLOOR SUITES" TOP OF THE LINE UNIQUE LUXURY KITCHEN CABINETS THAT EXTEND TO CEILING, IMPORTED HANDLES FROM ITALY, ITALIAN IMPORTED SOLID MARBLE STONE SLAB COUNTER-TOPS, BACK-SPLASH & ISLAND; SOLID THICK REAL HARDWOOD FLOORS, LUXURY UPGRADED BATHROOMS WITH GLASS/TILE SHOWERS, MARBLE STONE FLOORS & ITALIAN PORCELAIN FLOOR TO CEILING WALL TILES, ENTIRE BATHROOM WALL IS MIRRORED, 9 FT. FLOOR TO CEILING WINDOWS. FINE MODERN LIGHT FIXTURES WITH REMOTE, MANY POT LIGHTS THROUGHOUT, ENTIRE CONDO PROFESSIONALLY REPAINTED TOP OF THE LINE 3 COATS OF BENJAMIN MOORE PAINT, 9 FT CEILINGS, OPEN CONCEPT.PRIVATE COVERED BALCONY OVERLOOKING NATURE, THE 18TH HOLE OF JOHN DALEY'S THUNDERING WATERS GOLF COURSE, SKYLINE VIEWS NIAGARA FALLS & AMAZING SUNSETS FROM BALCONY. IN-SUITE LAUNDRY, INDOOR POOL, GYM, HOT TUB, SAUNA, YOGA, PARTY ROOM, CONCIERGE, THEATER RM, GUEST SUITE, DOG SPA, 1 PARKING SPOT. 5 BRAND NEW APPLIANCES, STORAGE LOCKER FREE INTERNET ENJOY LIFE HERE-NO TRAFFIC, NO NOISE, JUST NATURE & VIEWS. GREAT INVESTMENT PROPERTY! CLOSING DATE IS FLEXIBLE! 1 FLOOR BELOW PENTHOUSE ARE FOR SALE FROM $2 M-$5 MILLION! SELLER CAN HOLD A 1ST MORTGAGE WITH LARGE DOWN PAYMENT! (SELLER CAN HOLD VTB MORTGAGE)
Property Details
Interior
Features
Main Floor
Living
3.35 x 3.35Primary
3.96 x 3.05Br
3.81 x 3.2Bathroom
2.5 x 2.9Exterior
Features
Parking
Garage spaces -
Garage type -
Total parking spaces 1
Condo Details
Amenities
Concierge, Guest Suites, Gym, Media Room, Outdoor Pool, Party/Meeting Room
Inclusions
Property History
