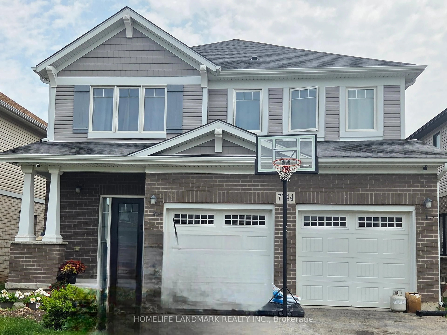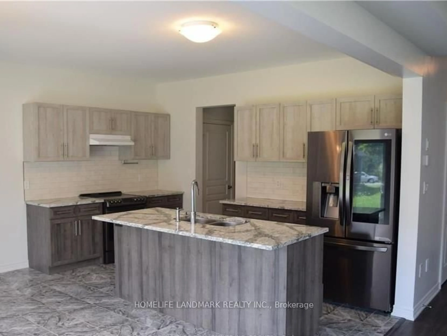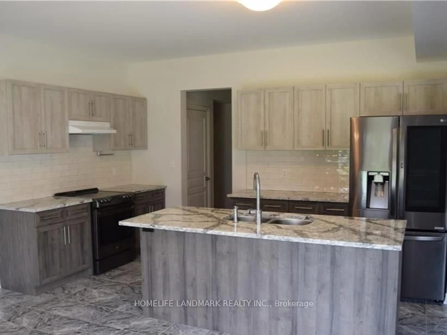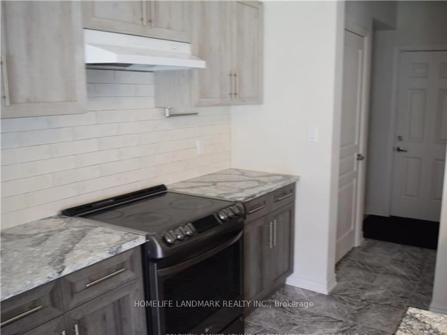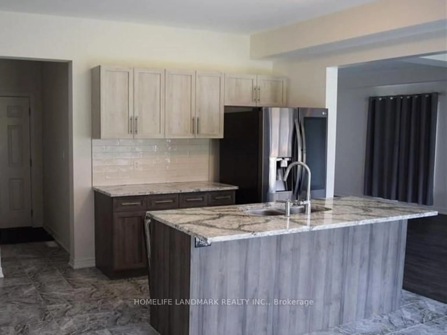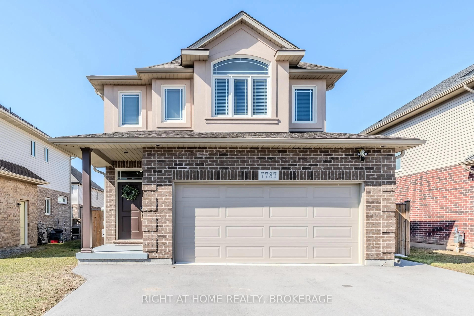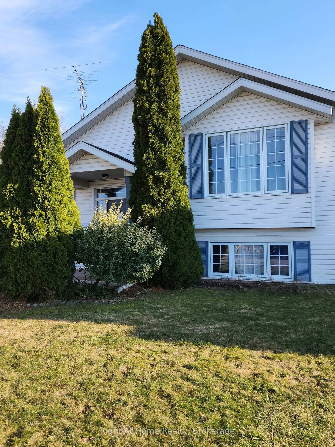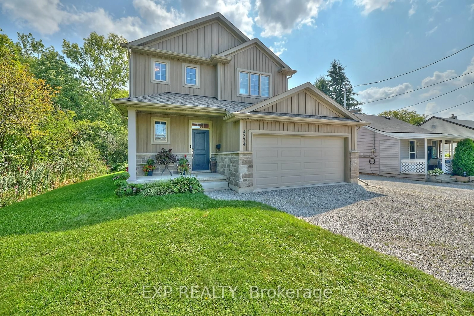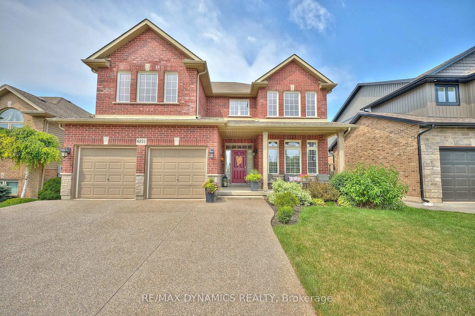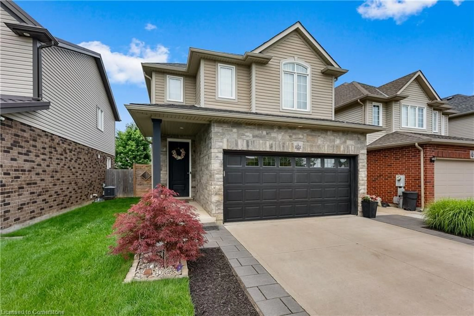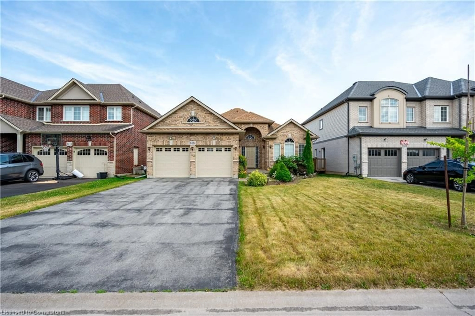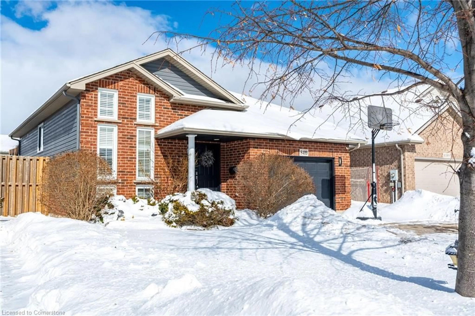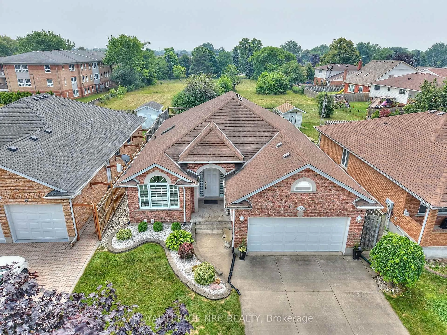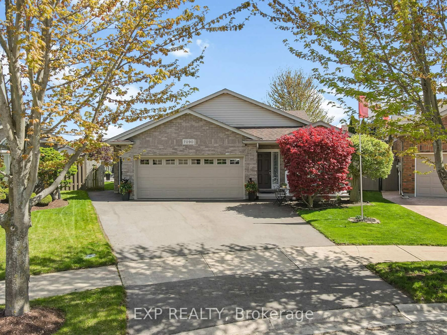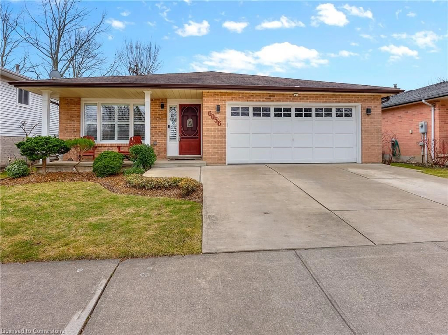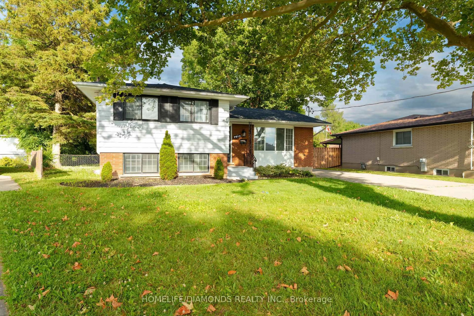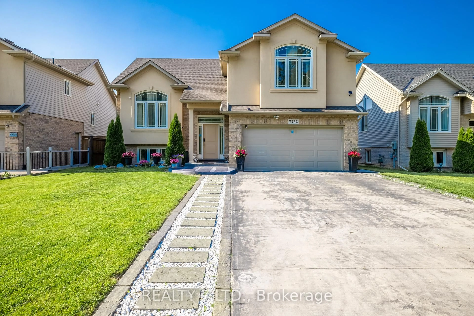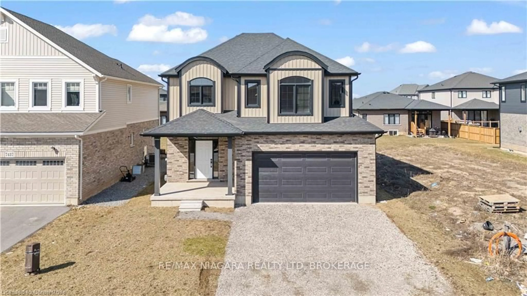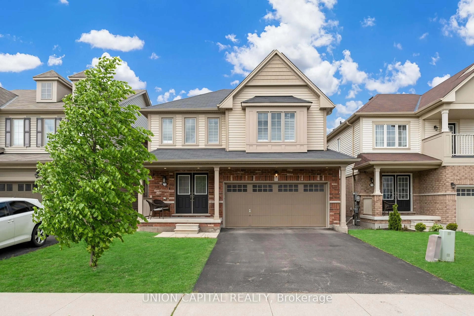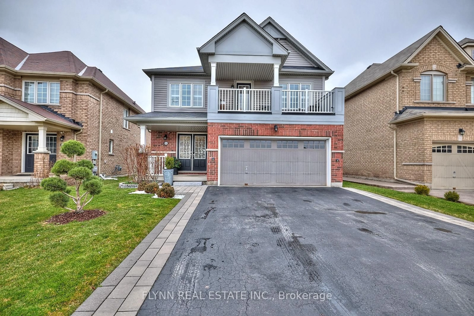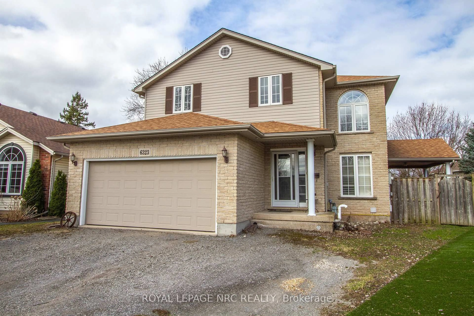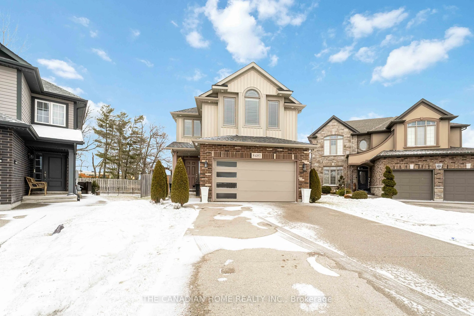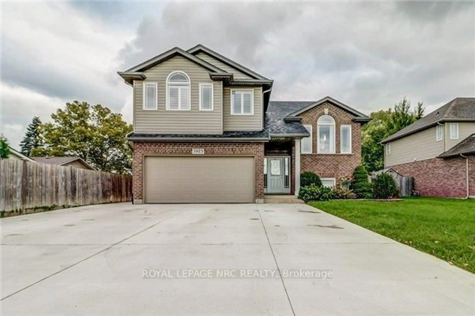7744 Clendenning St, Niagara Falls, Ontario L2G 0H2
Contact us about this property
Highlights
Estimated valueThis is the price Wahi expects this property to sell for.
The calculation is powered by our Instant Home Value Estimate, which uses current market and property price trends to estimate your home’s value with a 90% accuracy rate.Not available
Price/Sqft$382/sqft
Monthly cost
Open Calculator
Description
Welcome to 7744 Clendenning, a 4 bedroom, 3.5bath 2-storey detached home located in the desirable Oldfield neigbourhood in Niagara Falls. This upgraded home masterfully built by award winning Mountenview Homes features a primary bedroom with large 5 pcs en-suite, 2nd and 3rd bedrooms also with en-suite baths. Main floor open concept living/dining area. Large kitchen that boasts of granite counters, centre island, modern appliances, breakfast nook, and generous storage space. Carpet-free except for the stairs for durability. Laundry on the 2nd floor for convenience. Poured concrete rear patio leads to a fully-fenced yard. Built-in 2-car garage with direct inside entry, paved driveway with no sidewalk fits 4 cars. Basement has rough-in for a washroom.
Property Details
Interior
Features
Ground Floor
Kitchen
5.79 x 4.57Ceramic Floor / Granite Counter / Eat-In Kitchen
Living
5.79 x 4.26Laminate / Open Concept
Dining
4.26 x 4.39Laminate / Open Concept / W/O To Patio
Exterior
Features
Parking
Garage spaces 2
Garage type Built-In
Other parking spaces 4
Total parking spaces 6
Property History
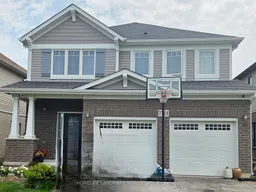 13
13
