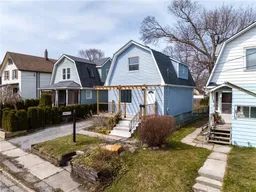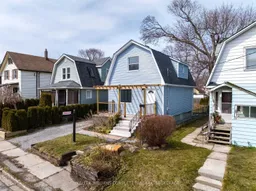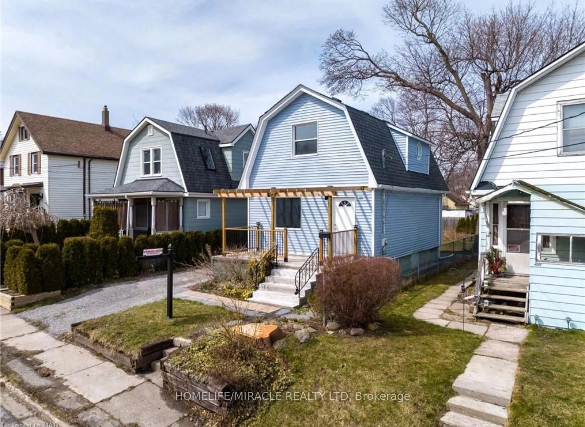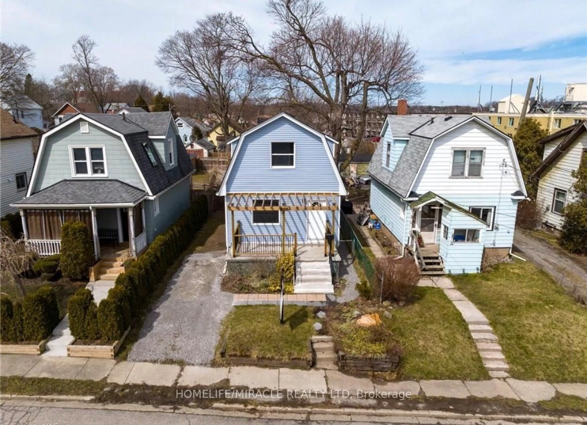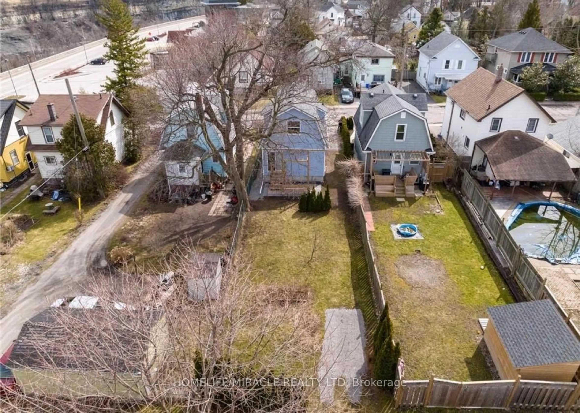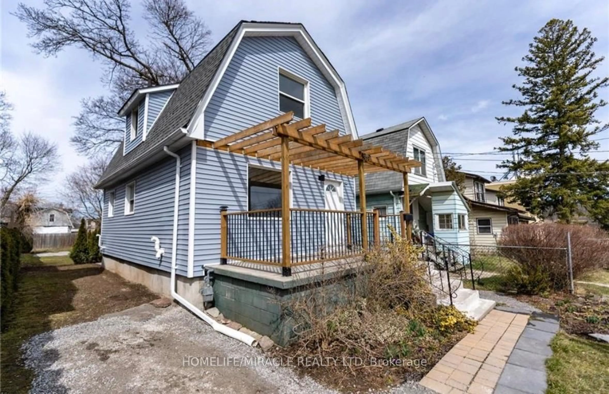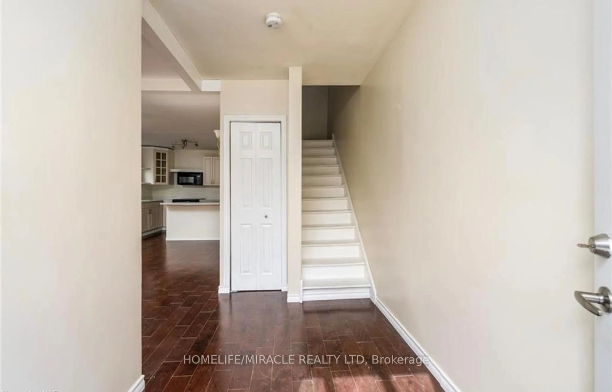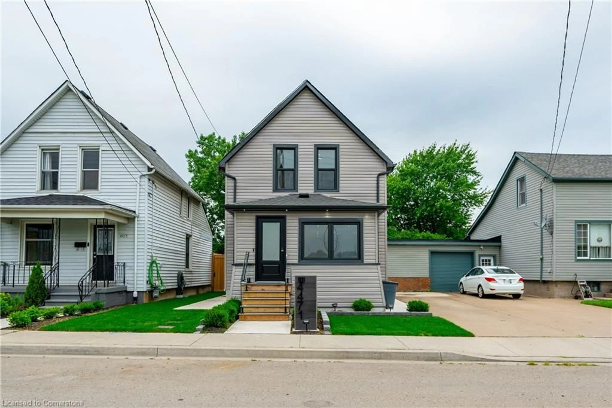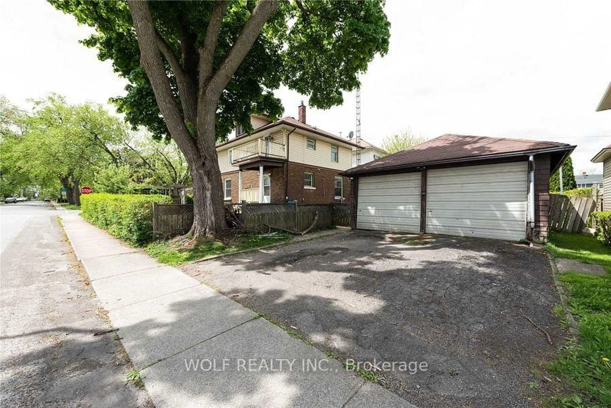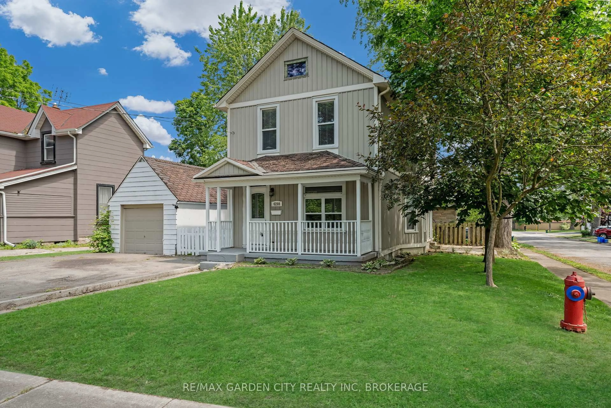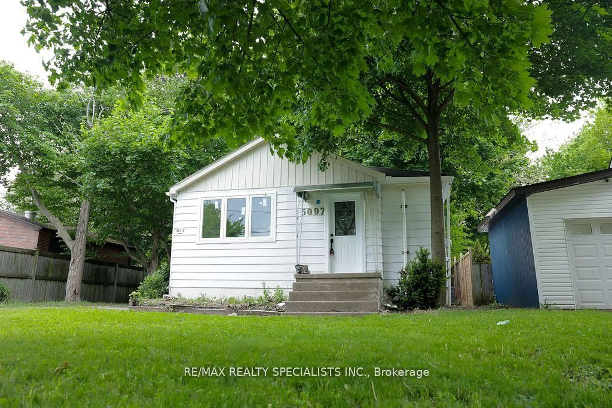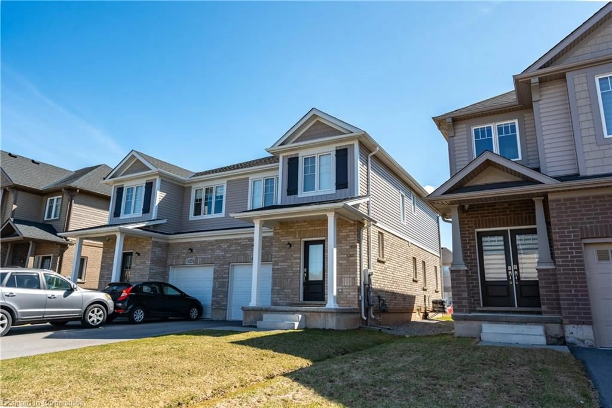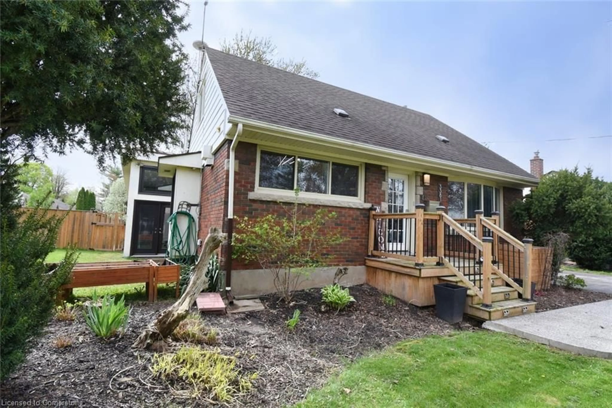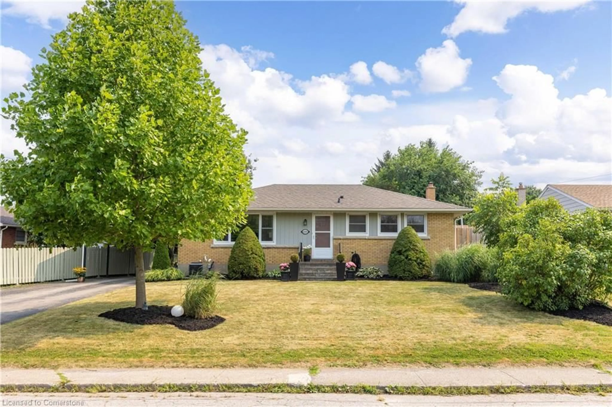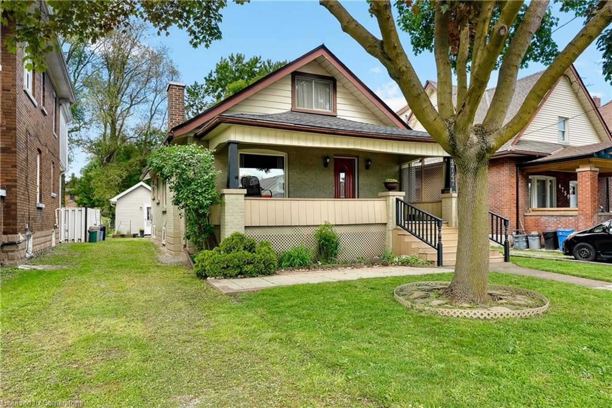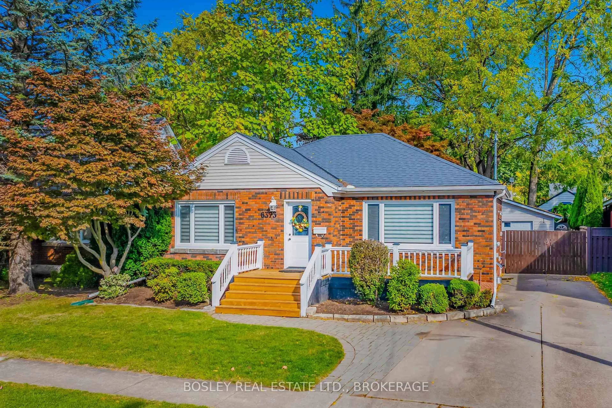4249 Elgin St, Niagara Falls, Ontario L2E 2X7
Contact us about this property
Highlights
Estimated valueThis is the price Wahi expects this property to sell for.
The calculation is powered by our Instant Home Value Estimate, which uses current market and property price trends to estimate your home’s value with a 90% accuracy rate.Not available
Price/Sqft$525/sqft
Monthly cost
Open Calculator
Description
Welcome to 4249 Elgin, where charm meets opportunity just steps from the breathtaking Niagara Gorge! Enjoy the soothing sounds of the Niagara River from your front porch while being close to all the amenities, attractions, and entertainment Niagara Falls has to offer. This beautifully updated, turn-key 2-storey home features 2 spacious bedrooms, 2 bathrooms, and a bright, open-concept main floor with a modern kitchen boasting an island and new countertops (2022). The main level showcases elegant coffered ceilings and engineered hardwood flooring, while the upper level features stylish laminate.Step outside to your private backyard oasis complete with a stone patio and pergola (2021) surrounded by lush greenery, raspberry and blackberry bushes, and apple trees-perfect for relaxing or entertaining. The exterior shines with updates including new siding (2021), parking (2022), and front and back decks (2024). Few pictures are virtually staged. Parking is convenient with a 2-car driveway plus additional laneway access offering extra rear parking.Whether you're looking for your next home or an investment, this property offers a great opportunity to operate as an Airbnb, with potential to earn $4k$5k per month thanks to its prime location and move-in-ready appeal. Book your showing today and experience all that 4249 Elgin has to offer!
Property Details
Interior
Features
Exterior
Features
Parking
Garage spaces -
Garage type -
Total parking spaces 2
Property History
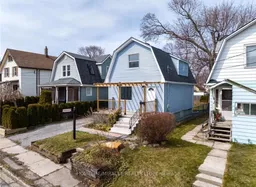 27
27