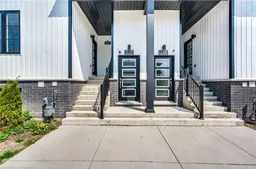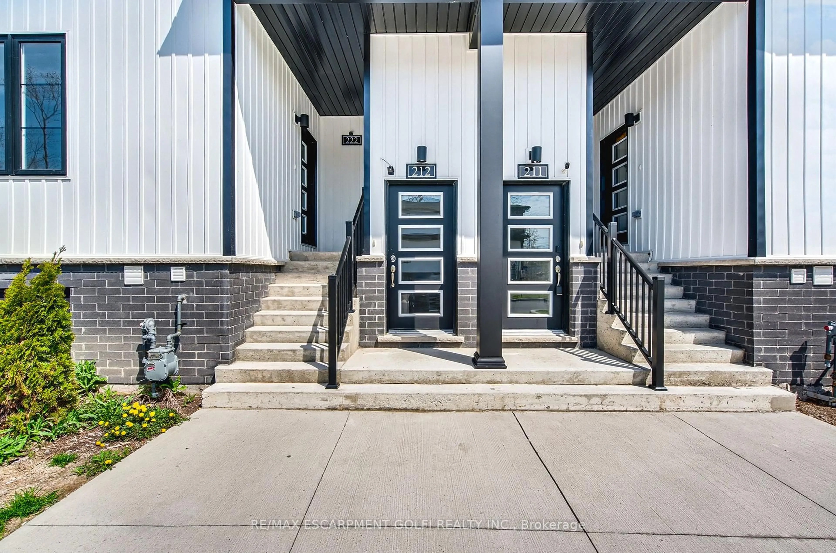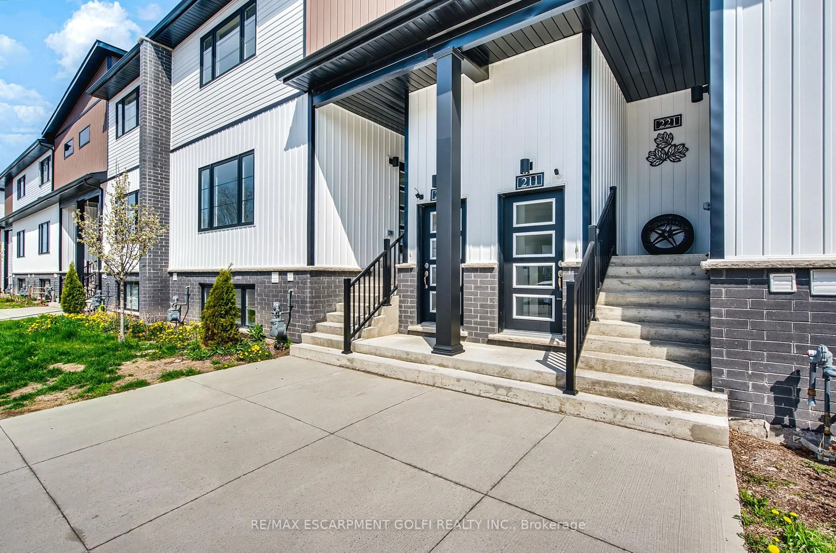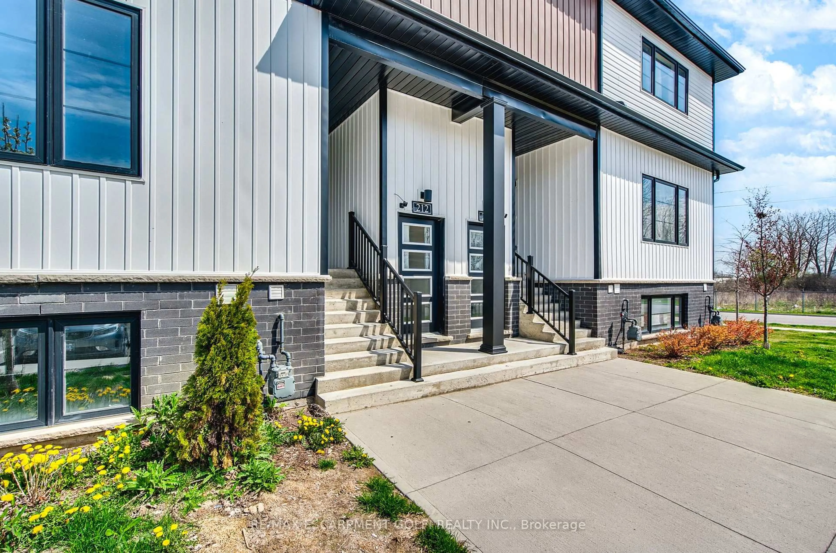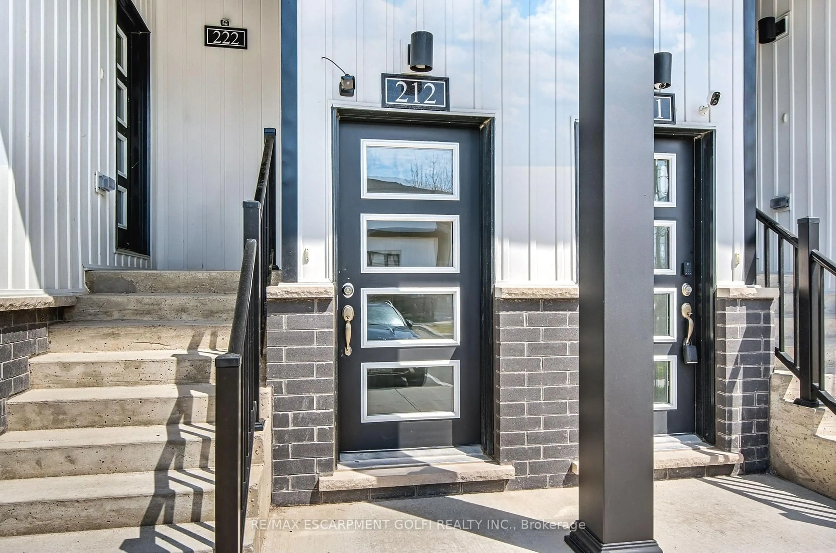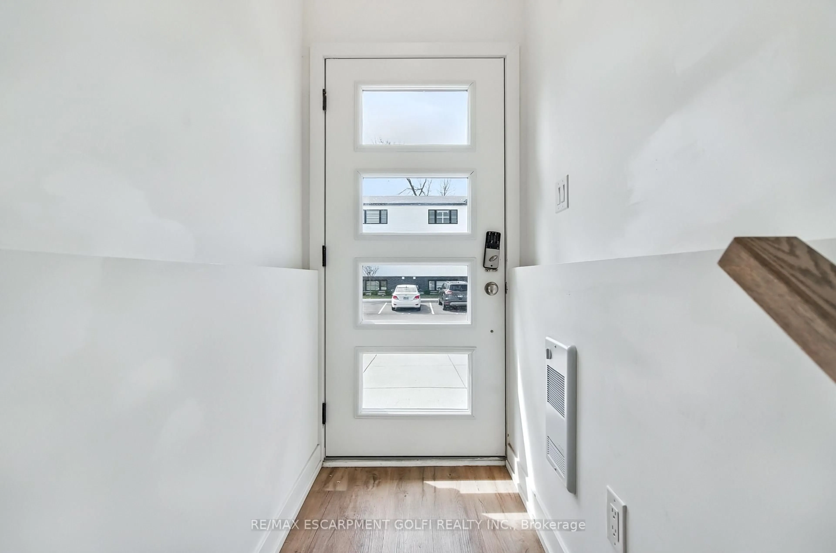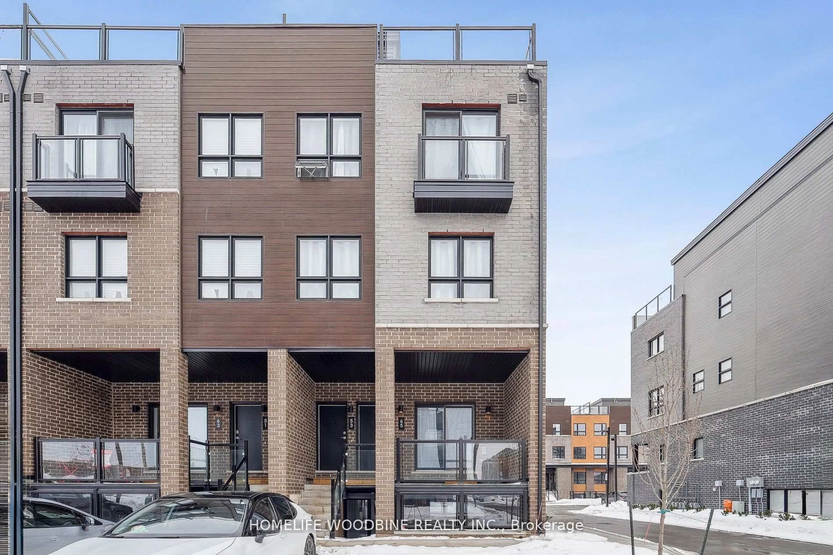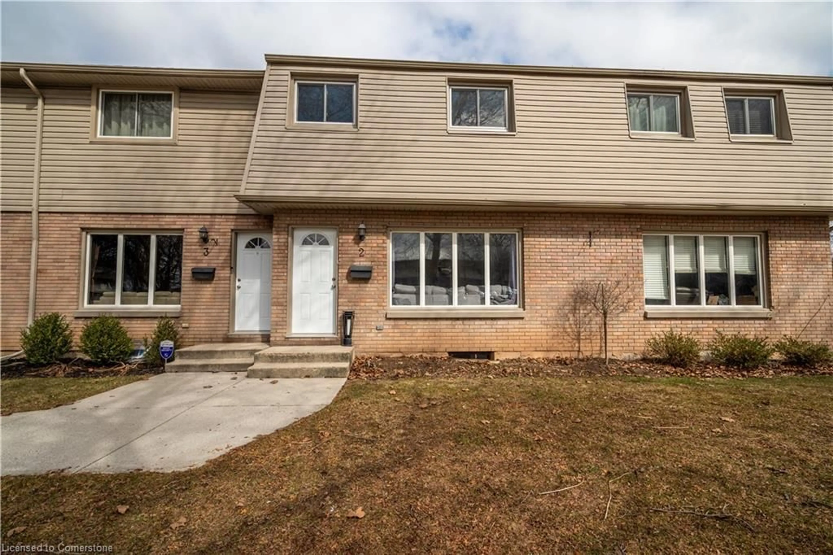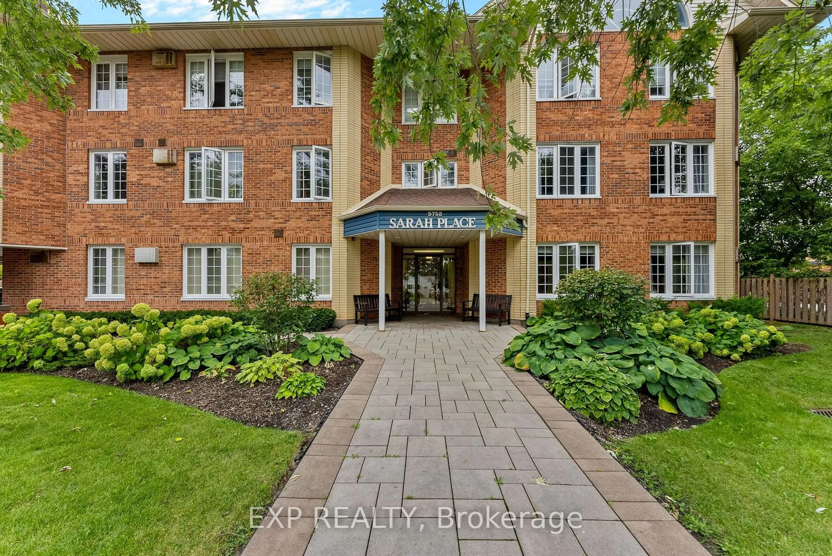4263 FOURTH Ave #212, Niagara Falls, Ontario L6P 1H8
Contact us about this property
Highlights
Estimated ValueThis is the price Wahi expects this property to sell for.
The calculation is powered by our Instant Home Value Estimate, which uses current market and property price trends to estimate your home’s value with a 90% accuracy rate.Not available
Price/Sqft$529/sqft
Est. Mortgage$1,696/mo
Maintenance fees$150/mo
Tax Amount (2024)$2,840/yr
Days On Market14 days
Description
Welcome to effortless living in the heart of Niagara Falls! This 2-year-old stacked townhouse condo offers the perfect blend of modern style and unbeatable location. Featuring 2 bedrooms, 1.5 baths, and a bright, open-concept design, this home is ideal for first-time buyers, investors, or anyone looking to enjoy a low-maintenance lifestyle. Step inside to find a clean, contemporary layout filled with natural light and thoughtfully designed finishes. The open living, dining, and kitchen areas create a functional and inviting space that's perfect for relaxing or entertaining. Located just minutes from the iconic Niagara Falls, top tourist attractions, restaurants, shopping, and with quick highway access- you're never far from where you need to be. Plus, with no outdoor maintenance to worry about, you can spend your time enjoying everything this vibrant area has to offer. Modern, convenient, and move-in ready- this condo checks all the boxes.
Property Details
Interior
Features
Main Floor
Utility
2.67 x 1.55Foyer
3.35 x 1.63Kitchen
5.18 x 2.06Living
2.36 x 2.49Exterior
Parking
Garage spaces -
Garage type -
Total parking spaces 1
Condo Details
Amenities
Visitor Parking
Inclusions
Property History
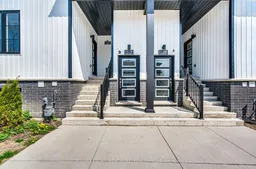 25
25