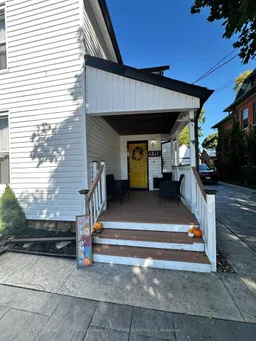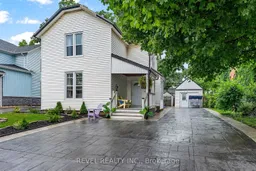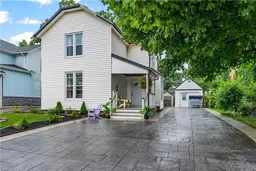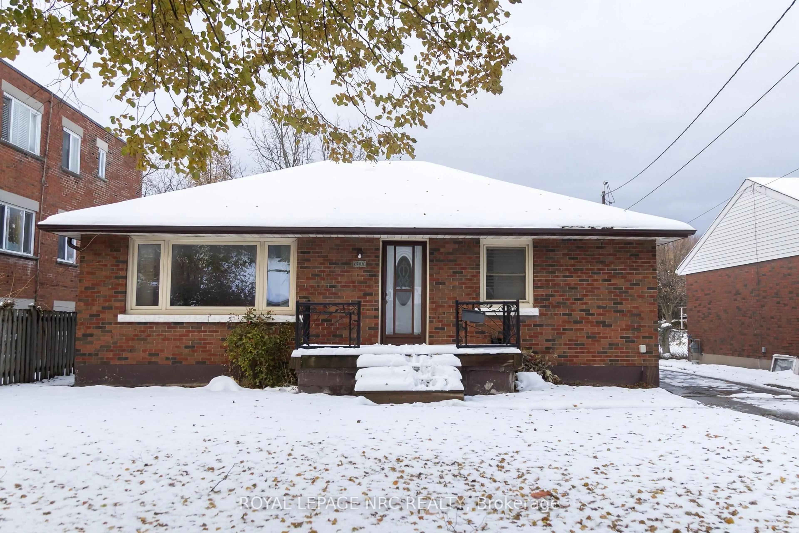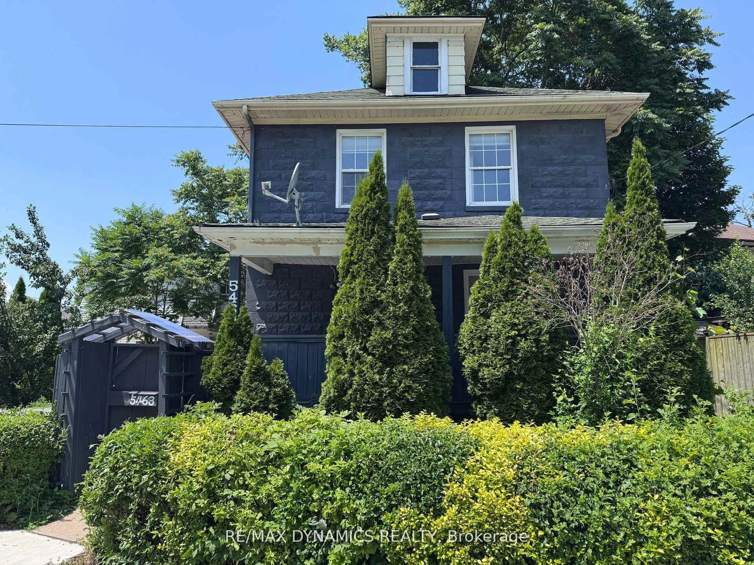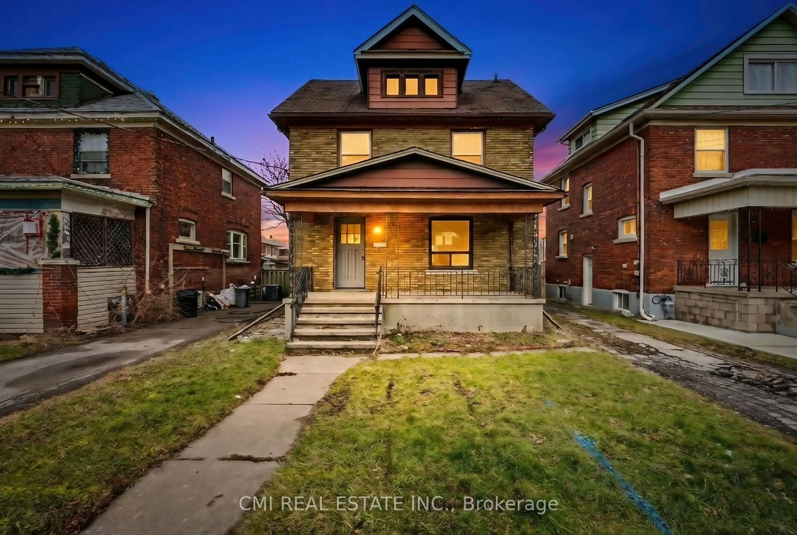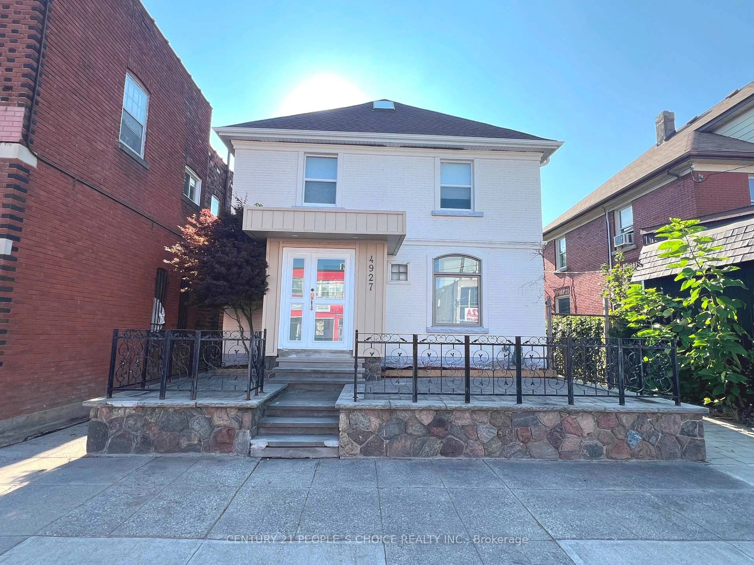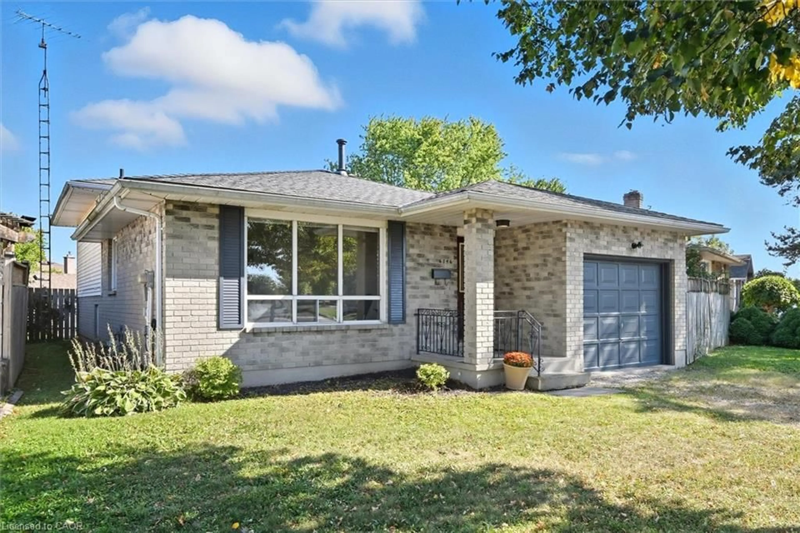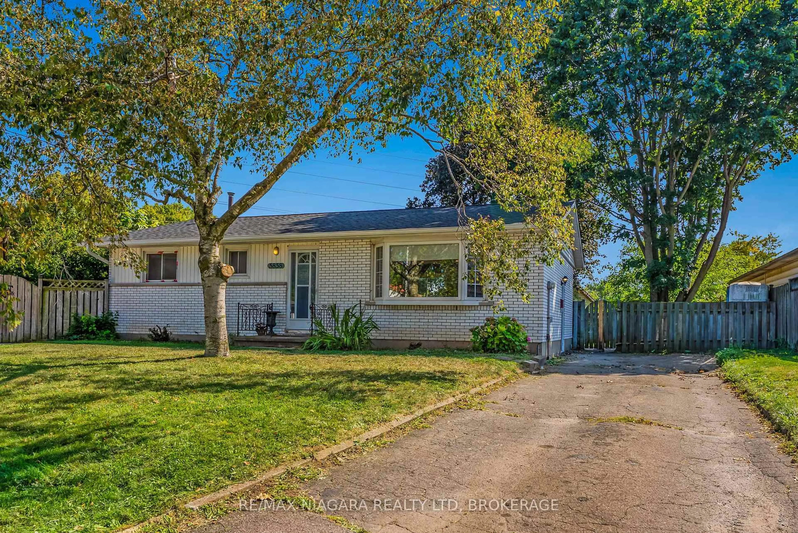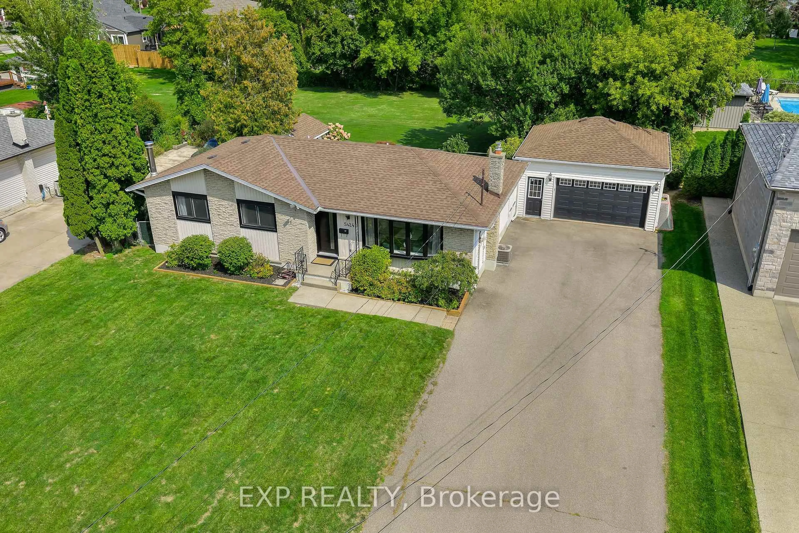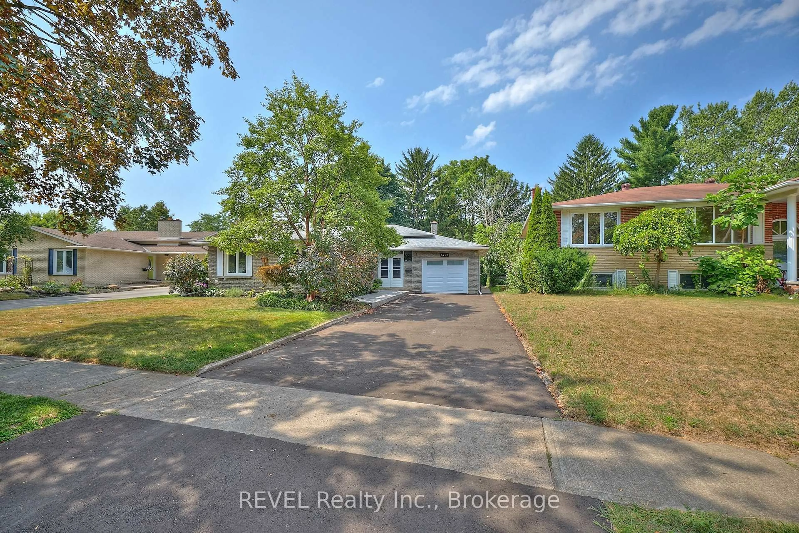Opportunity knocks! Located in the heart of Niagara Falls in the vibrant downtown this home checks all the boxes. Historically operated as a legal B&B, currently running as a successful short term rental (28 days or longer, generating approx $5500/month income), and recently enjoyed as a large flowing single family home. This fully updated duplex-style home features two self contained units (easily converted into one) with a total of four bedrooms and two full baths. Both units feature private laundry and separate outdoor space. As an added bonus the garage has been converted into additional living space. Ideal for investors, large families or those wishing to live in one unit and rent the other. Steps to Clifton Hill, Niagara Falls University, Niagara River, Niagara GO station, shops, restaurants and more! Recent upgrades include - kitchens and bathrooms (2020), stamped concrete driveway (2020), windows (2020), sliding door (2020), decks (2020), garage conversion (2021) furnace and a/c (2024), deck staining (2025), door repainting (2025). Located on a quiet street close to the Niagara Gorge, this home offers outstanding flexibility. A truly unique opportunity in a prime location!
Inclusions: Inclusions- two fridges, two stoves, one dishwasher, range hood microwave, washer/dryer in both units, all window coverings and light fixtures.
