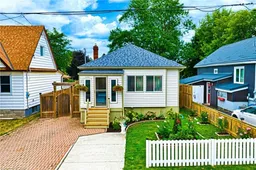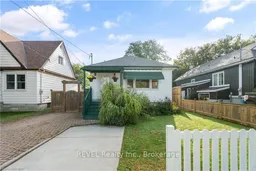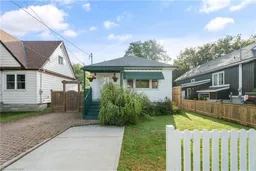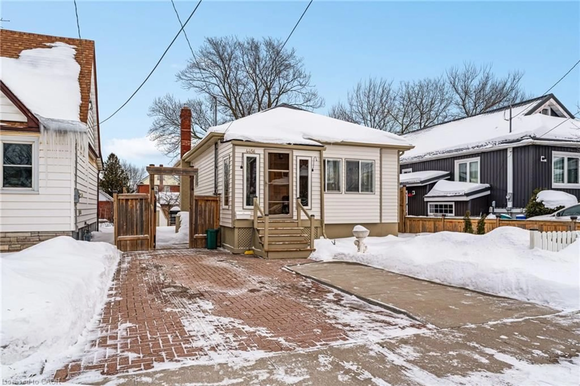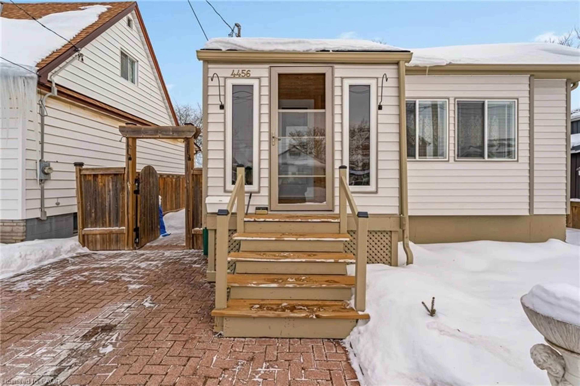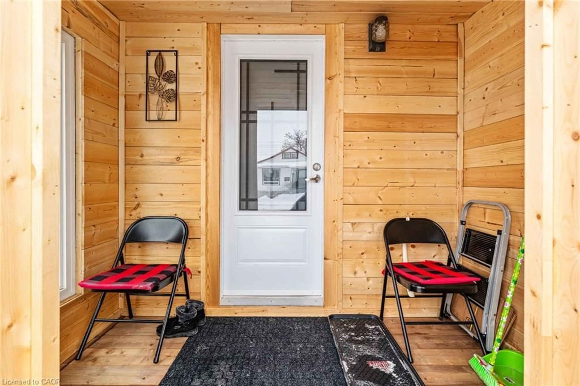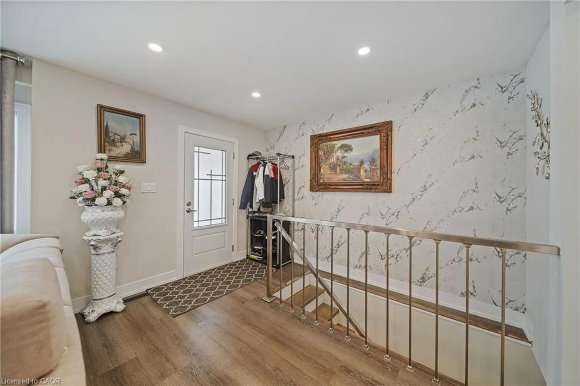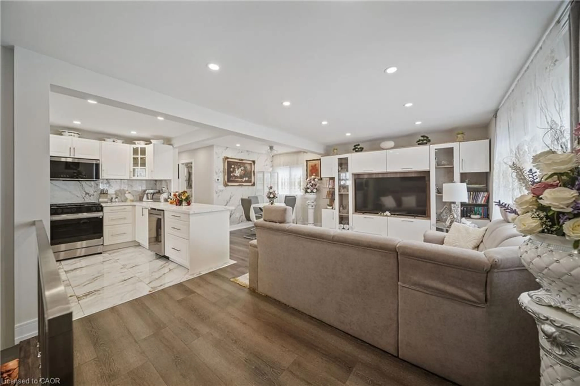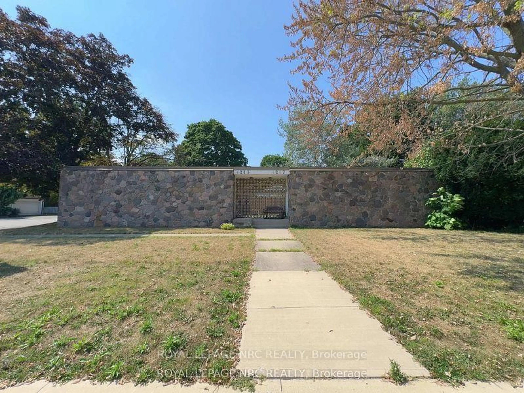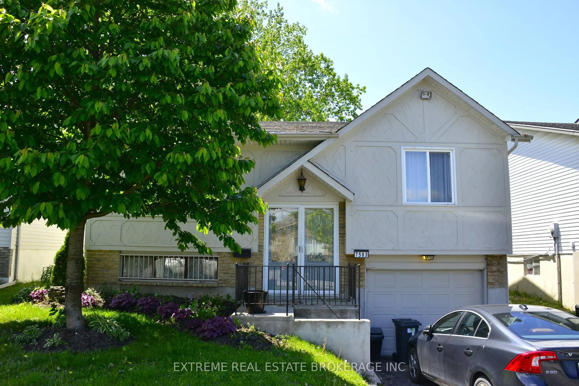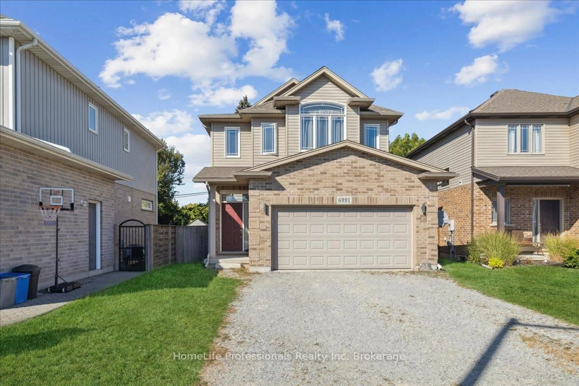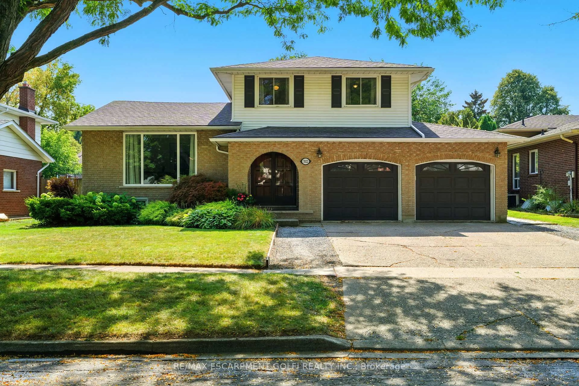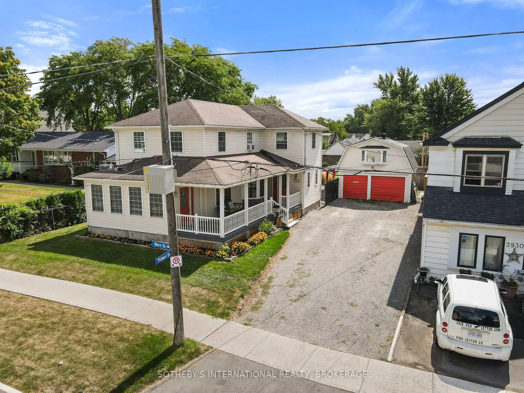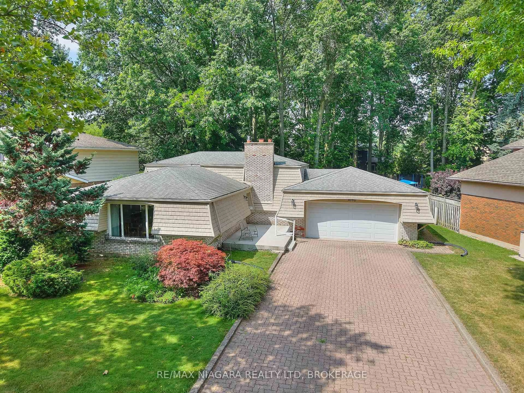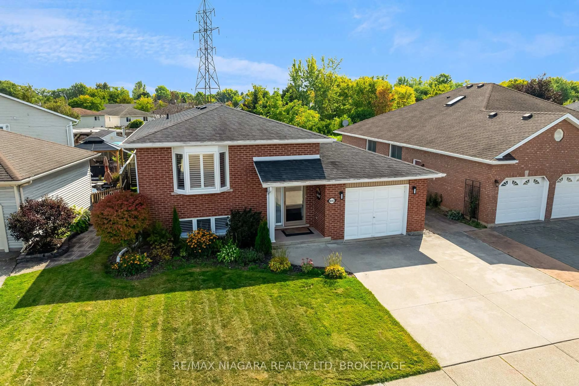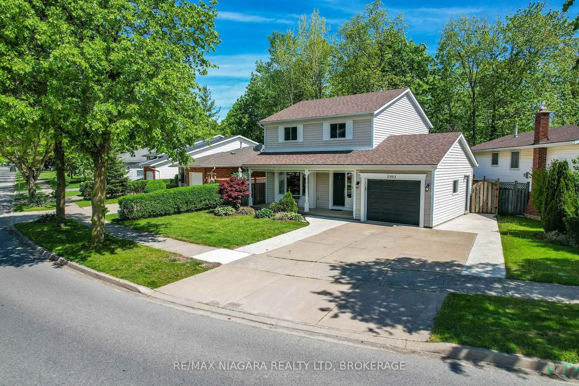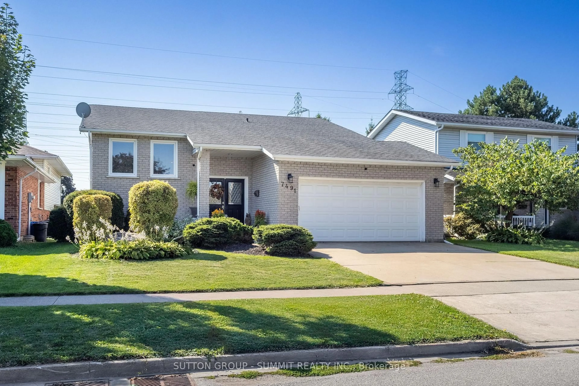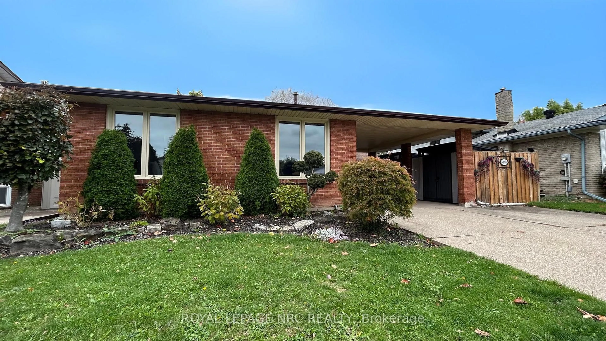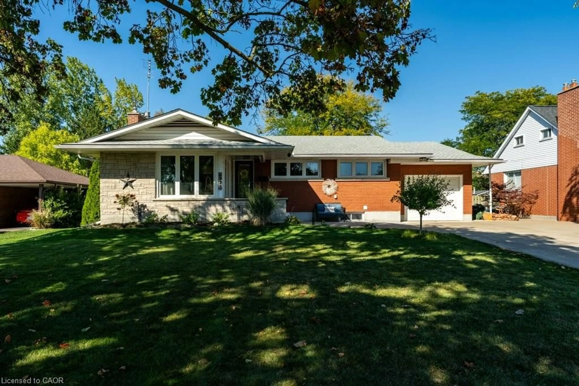4456 Sixth Ave, Niagara Falls, Ontario L2E 4T1
Contact us about this property
Highlights
Estimated valueThis is the price Wahi expects this property to sell for.
The calculation is powered by our Instant Home Value Estimate, which uses current market and property price trends to estimate your home’s value with a 90% accuracy rate.Not available
Price/Sqft$396/sqft
Monthly cost
Open Calculator
Description
Step inside this fully renovated Niagara Falls bungalow and experience a perfect blend of modern style and comfort. The open-concept main level boasts bright living and dining space highlighted by a showpiece high-gloss media wall and smart LED lighting. Entertain with ease in the designer kitchen featuring polished marble-look tile flooring, quartz countertops, sleek cabinetry, and stainless steel appliances. The main bathroom feels like a spa with its contemporary fixtures and smart mirror, serving the two beautifully remodeled bedrooms on this level. The main level transitions seamlessly into a fully finished lower level – an entertainer’s dream space. The expansive rec room invites movie nights and game days with its custom bar. A private guest suite (third bedroom) and a stylish second bathroom make this floor ideal for visitors or extended family. Outside, unwind or entertain in the large fenced backyard, complete with a patio area perfect for BBQs and summer gatherings. A private driveway provides convenient off-street parking. Situated on a quiet dead-end street, this home is minutes from schools, parks, shopping, and transit. Enjoy the best of both worlds – a tranquil neighbourhood setting with quick access to all the amenities and attractions Niagara Falls has to offer. This turn-key home delivers smart features, designer finishes, and an unbeatable lifestyle location!
Property Details
Interior
Features
Main Floor
Dining Room
2.06 x 2.21Living Room
3.53 x 6.43Kitchen
2.92 x 3.15Bathroom
2.36 x 2.164-Piece
Exterior
Features
Parking
Garage spaces -
Garage type -
Total parking spaces 3
Property History
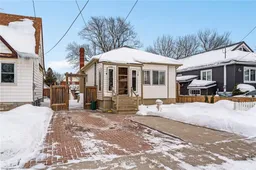 43
43