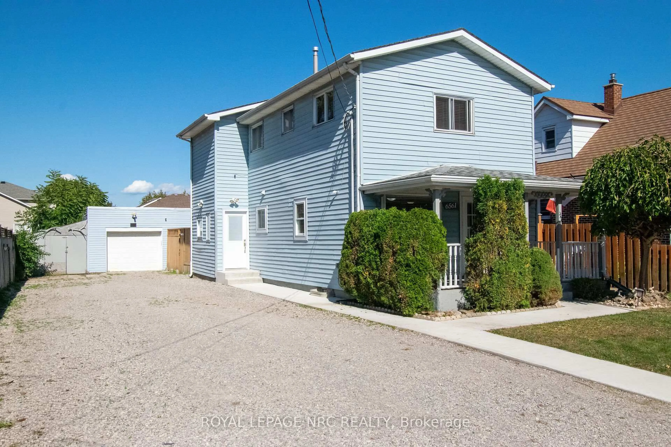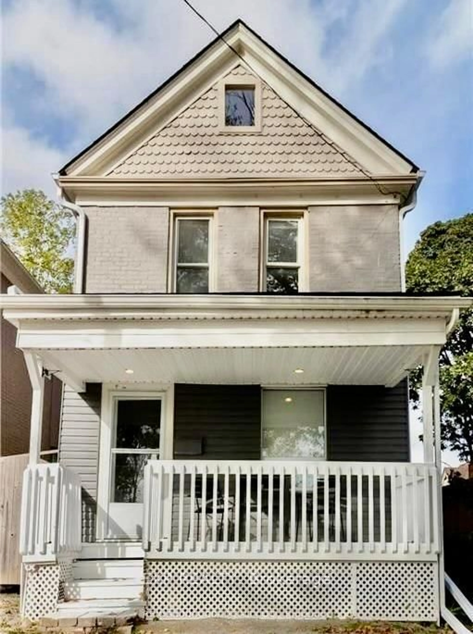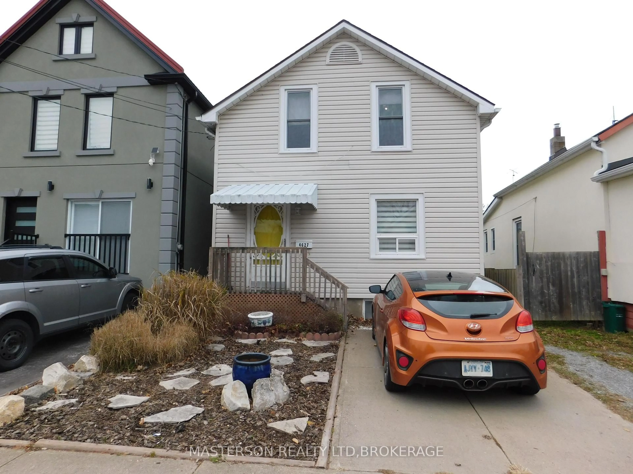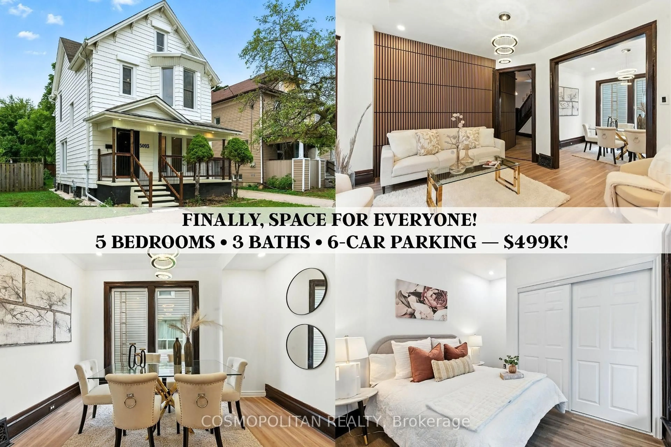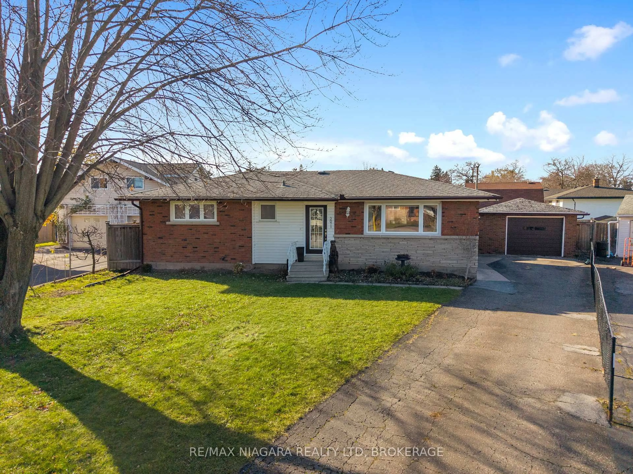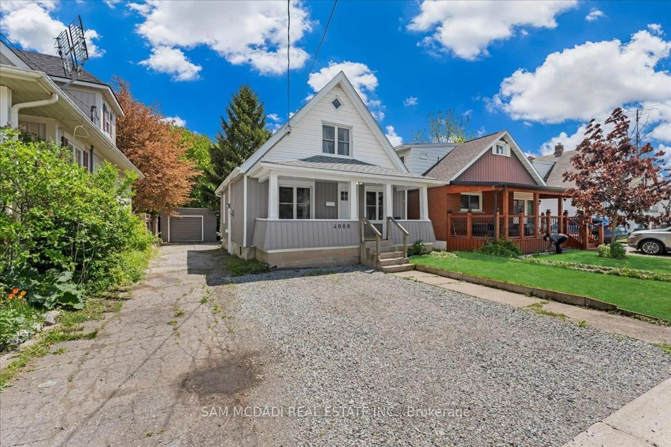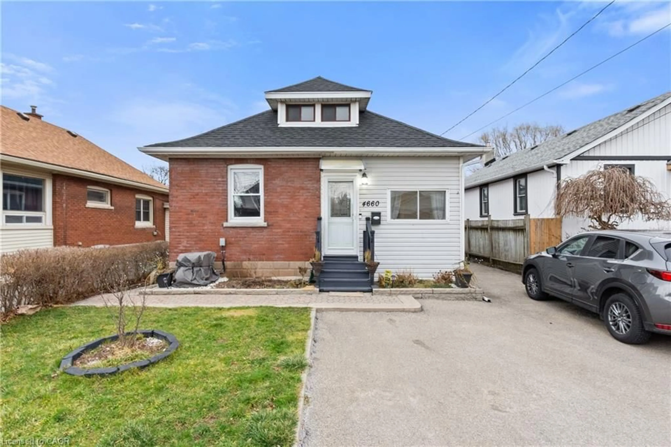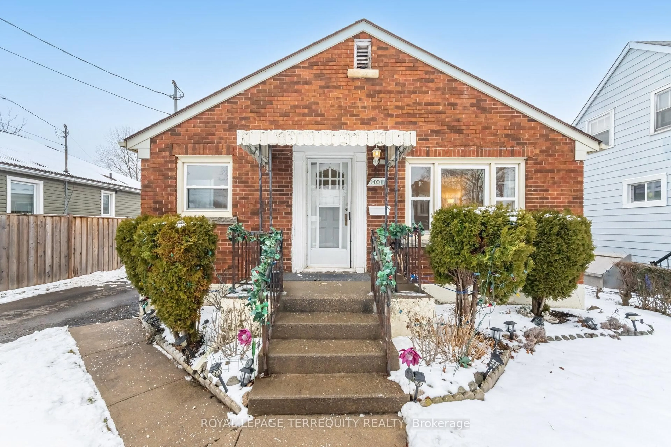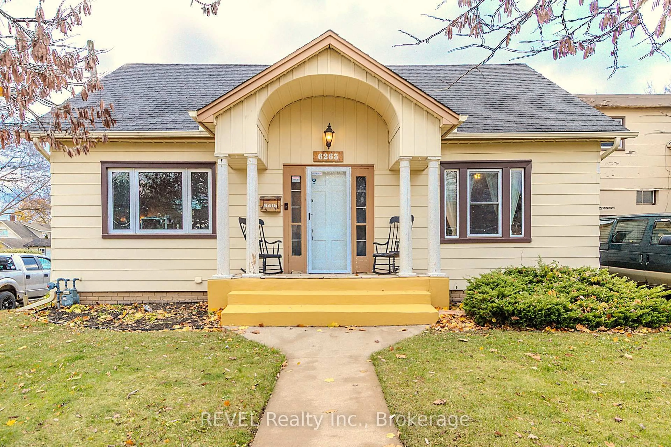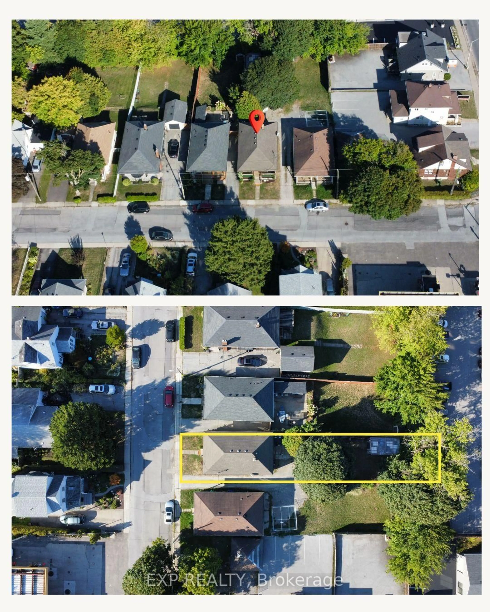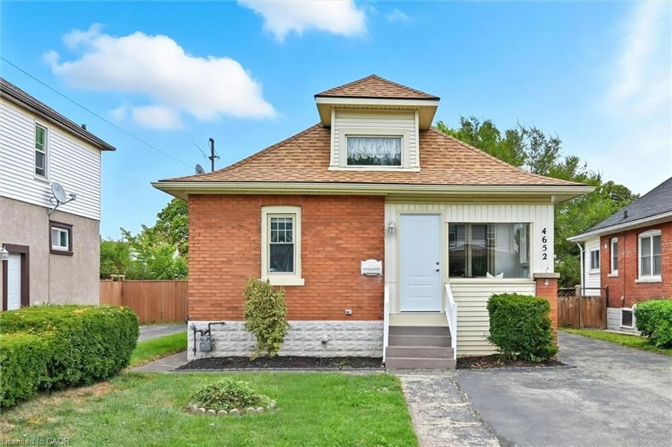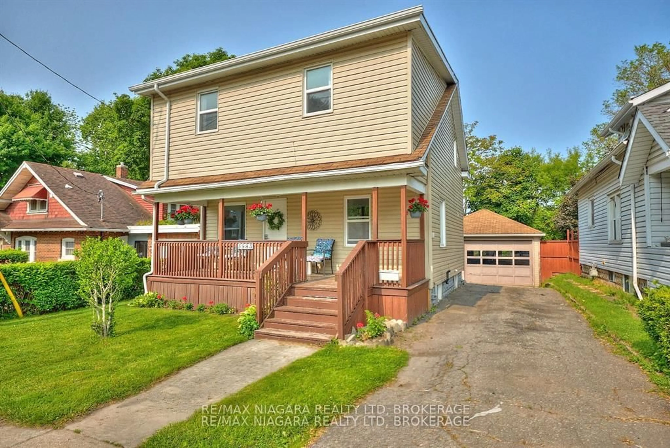Discover the perfect blend of character and potential in this stunning 2.5-storey Inglis Tudor home, ideally located near the bus and train station, and just a stone's throw away from the breathtaking Niagara Falls and the newly established University of Niagara Falls. Enjoy the convenience of being within walking distance to historical downtown, vibrant shopping districts, delightful restaurants, and the serene riverfront. This home exudes charm from the moment you step inside. With huge windows that bathe the interiors in natural light, hardwood flooring throughout, and an all time win of a 'service staircase' off the kitchen, you'll appreciate the thoughtful design. The main floor features a spacious living room, a bright and inviting sunroom, a functional kitchen, a dining room, and a butler's pantry-perfect for entertaining. Upstairs, you'll find three generously sized bedrooms, each equipped with closets, and a well-appointed 4-piece bath. The primary suite boasts a full-sized walk-up attic, adding to the home's unique character and offering additional living space. The full, high and dry basement includes a cozy rec room, a 3-piece bath, laundry facilities, and ample storage options. The outdoor space is just as impressive, with a large driveway accommodating up to four cars, a detached single-car garage, and a spacious fenced yard, perfect for family gatherings or gardening. Don't miss this opportunity to own a piece of history in a prime location-schedule your viewing today!
Inclusions: Stove, washer and dryer
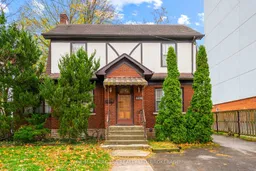 40
40

