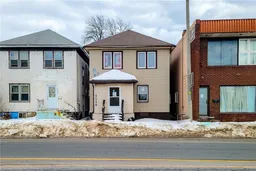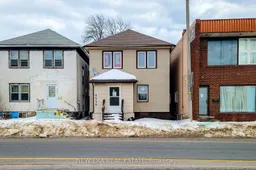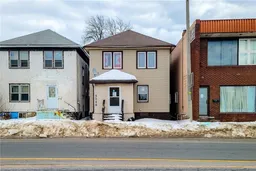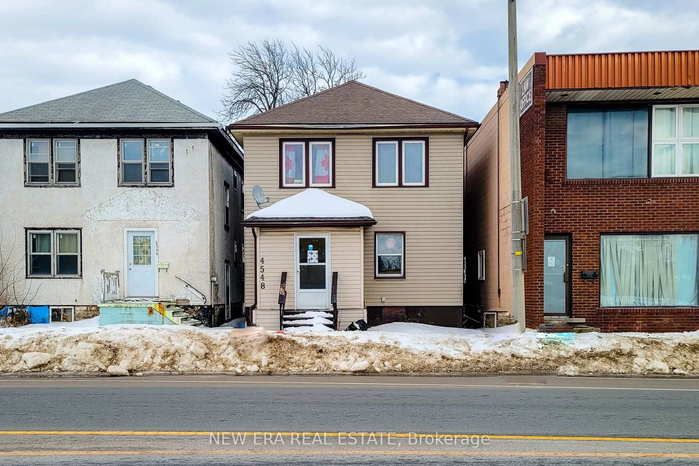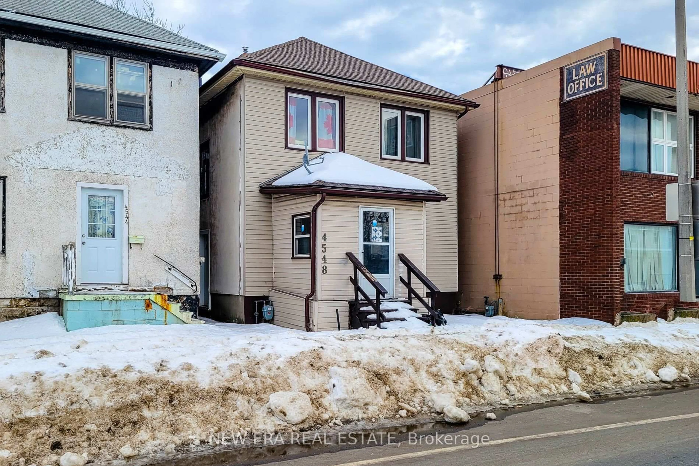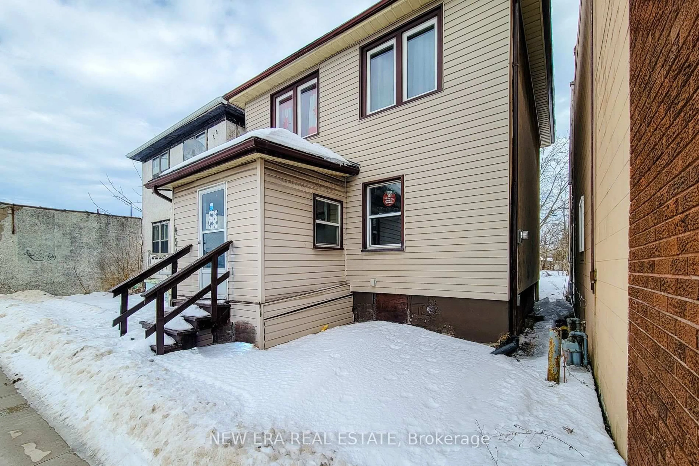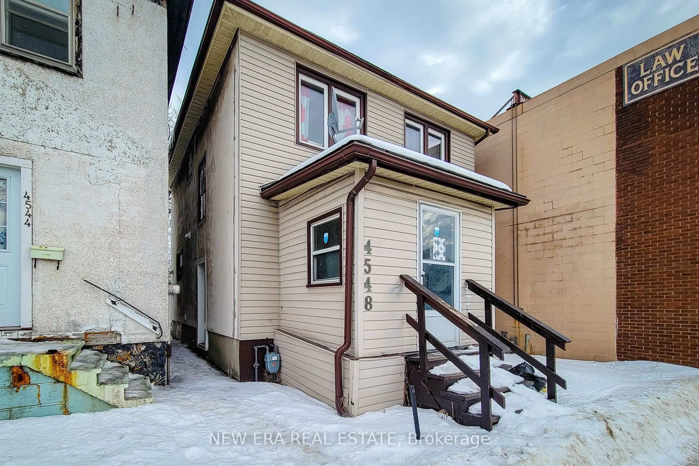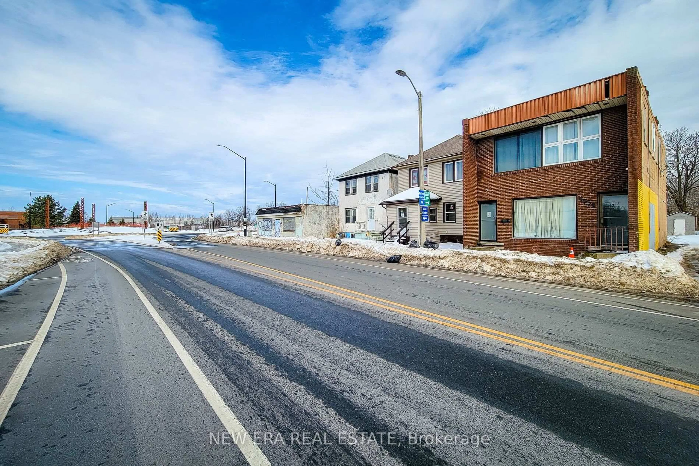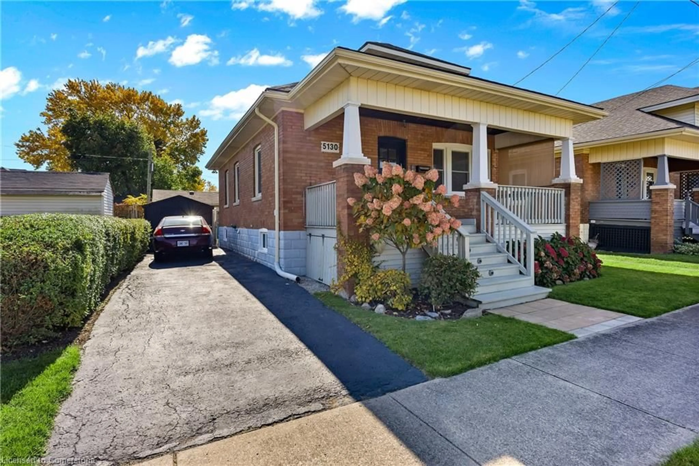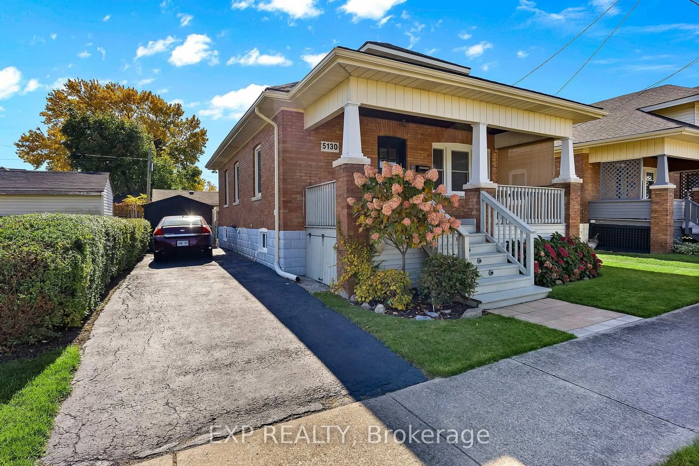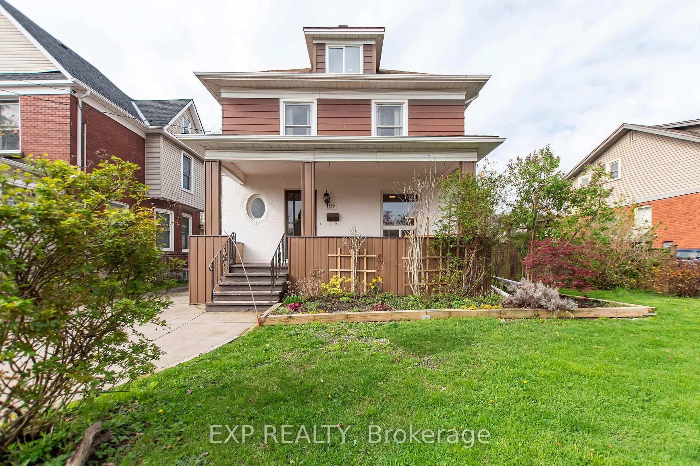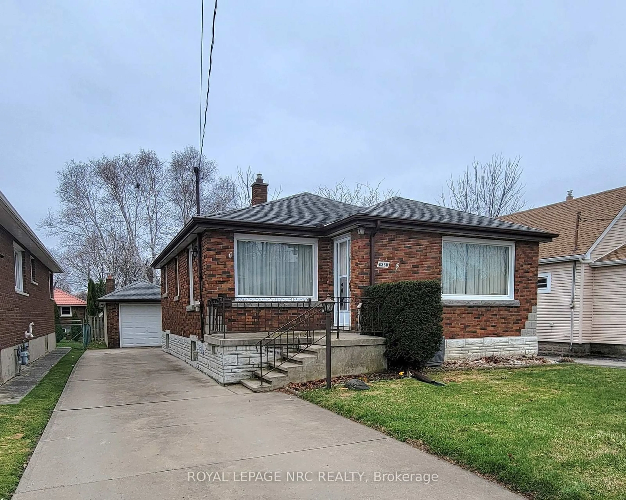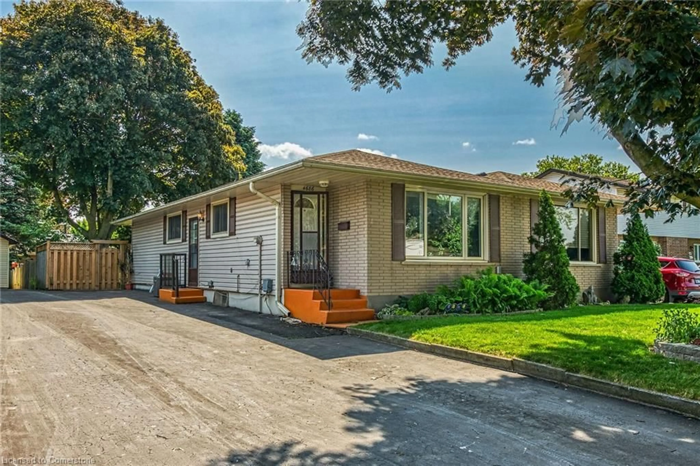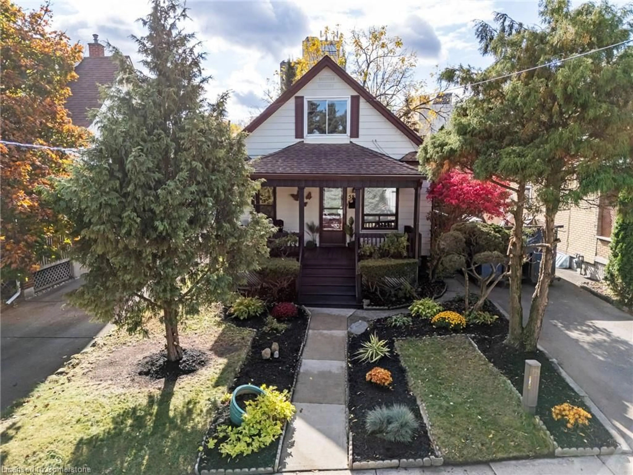4548 Victoria Ave, Niagara Falls, Ontario L2E 4B6
Contact us about this property
Highlights
Estimated valueThis is the price Wahi expects this property to sell for.
The calculation is powered by our Instant Home Value Estimate, which uses current market and property price trends to estimate your home’s value with a 90% accuracy rate.Not available
Price/Sqft$289/sqft
Monthly cost
Open Calculator
Description
Discover this 5-bedroom, 2-bathroom 2-storey home in the heart of Niagara Falls, offering endless potential to both homeowners or investors. This carpet-free property features an eat-in kitchen with included appliances, great for meals. A 3pc bathroom and 2 spacious bedrooms on the main floor, providing ample living space. Upstairs, you'll find 3 additional bedrooms and a 4pc bathroom. Enjoy a separate entrance to the basement with endless potential. Located steps from all major amenities, schools, transit and highway. Close to the popular Clifton Hill tourist area, along with The Falls, Niagara River and the Bridge to the USA, this home offers great investment potential. With CB zoning, theres also the possibility for business or commercial uses. A prime location with tons of opportunity! **Extras - CB Zoning. Multiple potential uses; Residential/Business/Commercial. 1600 sq ft
Property Details
Interior
Features
2nd Floor
3rd Br
2.13 x 2.132nd Br
3.35 x 3.35Primary
3.66 x 3.35Exterior
Features
Parking
Garage spaces -
Garage type -
Total parking spaces 1
Property History
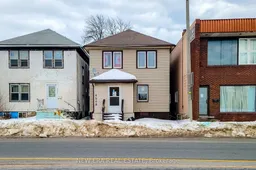 35
35