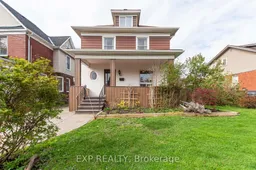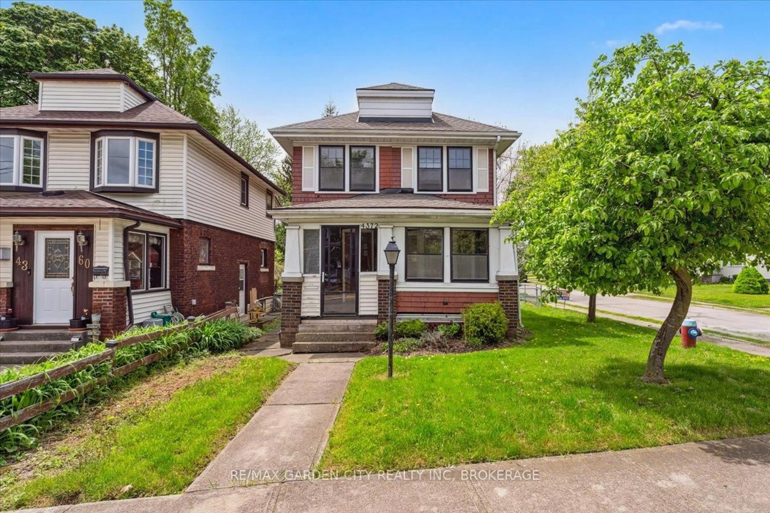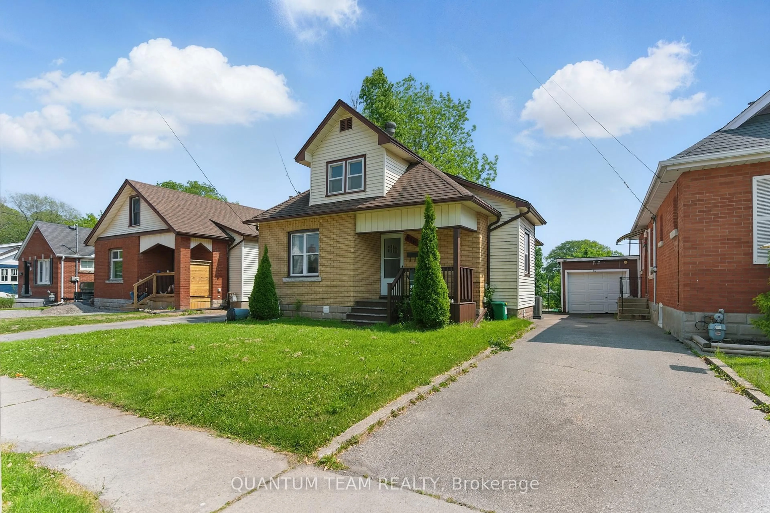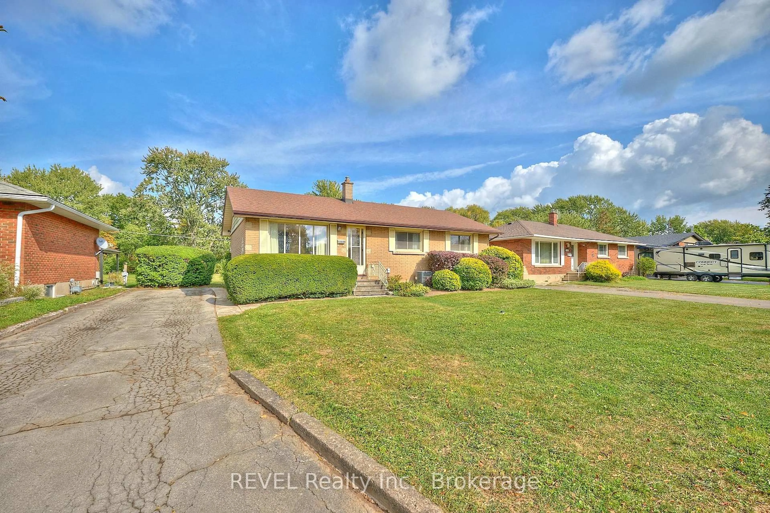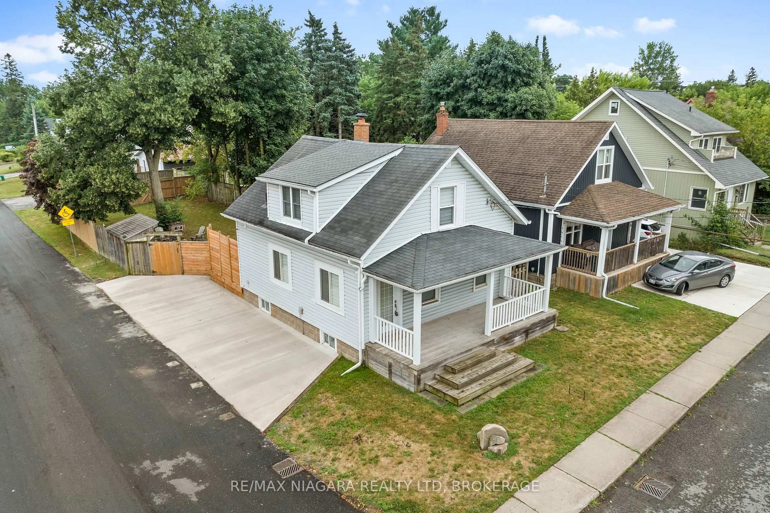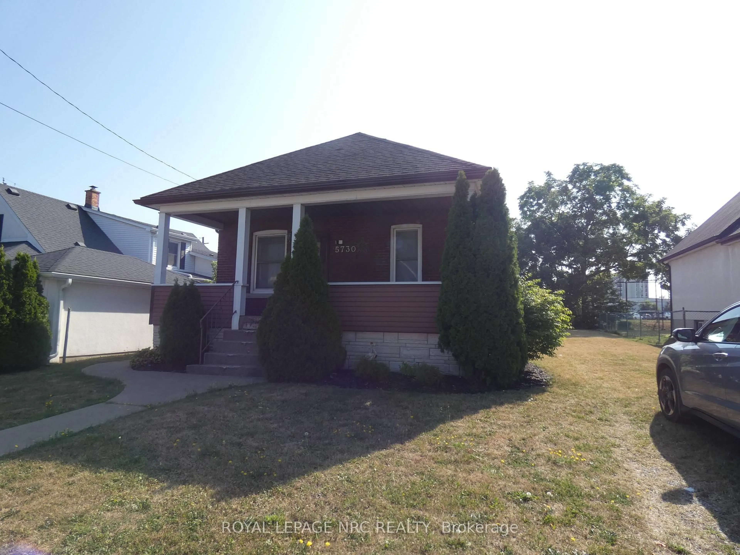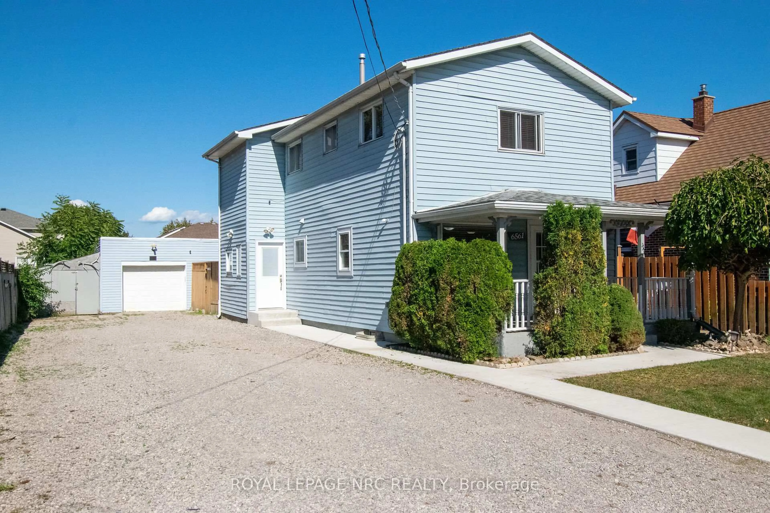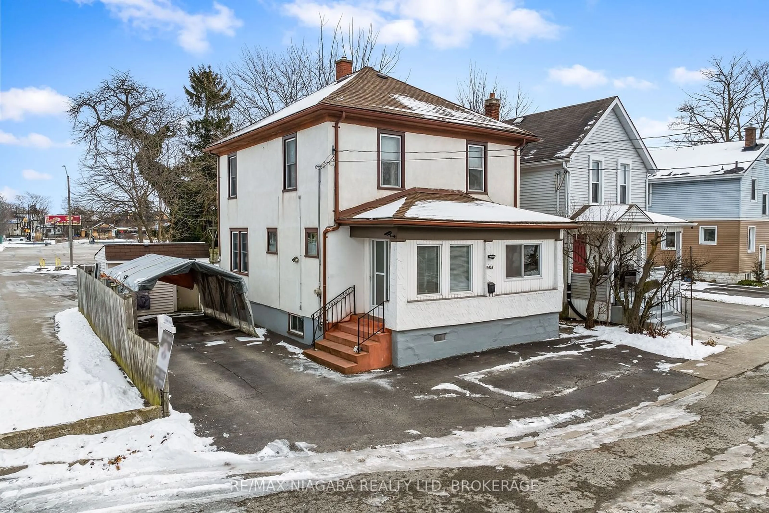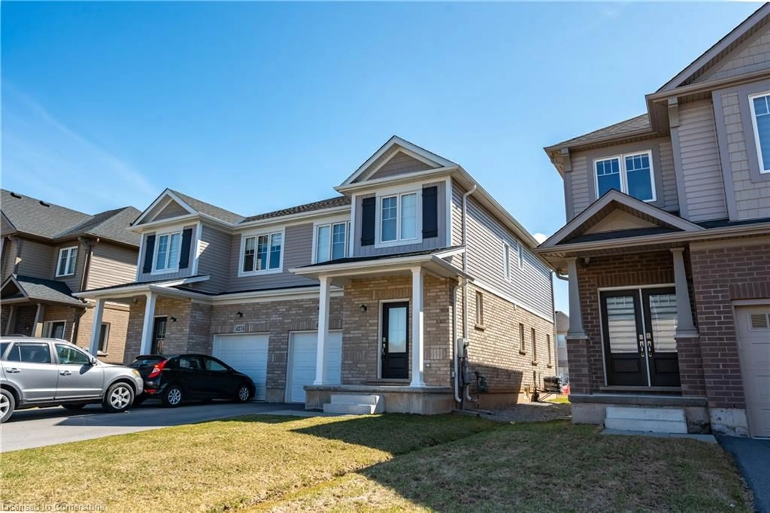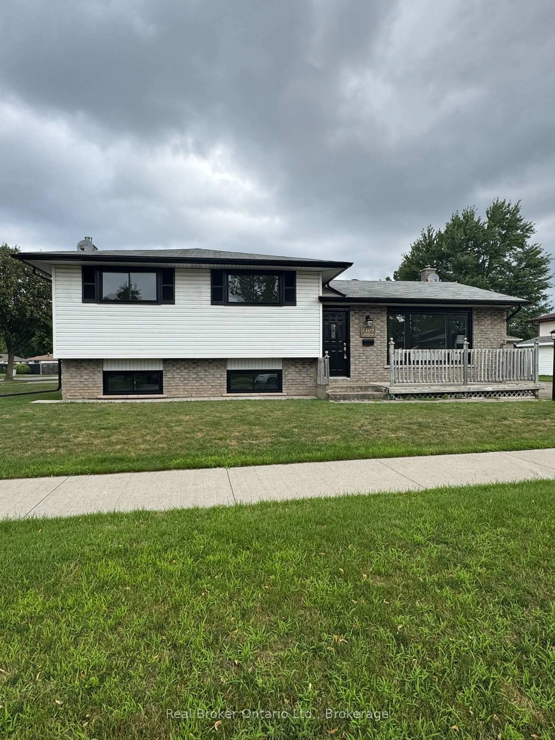WELCOME TO 4622 RYERSON CRESCENT AND WELCOME TO A GREAT HOME OPPORTUNITY INNIAGARA FALLS. THIS HOME WAS BUILT WHEN FRONT PORCHES WERE AN IMPORTANT PART OFCOMMUNITY LIVING. WHILE TIMES HAVE CHANGED A GREAT FRONT PORCH STILL REPRESENTSTHE SAME VALUES AND HAS GREAT APPEAL. THE PORCH ON RYERSON OVERLOOKS THE FRONTLAWN AND BEAUTIFUL GARDENS. THIS IS A GREAT PLACE TO SIT - RELAX - AND PASS THETIME OF DAY. UPON ENTRY BUYERS WILL LOVE THE NATURAL WOOD FEATURES AND HARDWOODFLOORS. THE OVERSIZED DINING ROOM OVERLOOKS THE FULLY FENCED BACKYARD THROUGH ASET OF FRENCH DOORS (THAT LEAD TO AN EXTENDED COVERED BACK PORCH). THE KITCHEN ISNICELY EQUIPPED WITH WOOD CABINETRY AND CERAMIC FLOORING AND HAS THE PERFECTAMOUNT OF COUNTER SPACE FOR THE FAMILY CHEF. THE MAIN FLOOR LAYOUT HAS GOOD FLOWAND WORKS WELL FOR BOTH FAMILY GET-TOGETHERS AND SOCIAL TIME WITH FRIENDS. THESECOND FLOOR COMPLETES THE INTERIOR PICTURE WITH FOUR BEDROOMS AND A NICELYAPPOINTED BATHROOM. THE YARD IS FULLY FENCED AND FEATURES A FULLY DETACHED SINGLECAR GARAGE WITH REMOTE ACCESS. TRULY A GREAT HOME THAT AWAITS IT'S NEW OWNER.
Inclusions: ALL ELFS / FRIDGE - STOVE - BUILT-IN MICROWAVE - BUILT-IN DISHWASHER / WASHER / DRYER / HOT WATER TANK / GARAGE DOOR OPENER AND REMOTE / SHELVING UNITS LOCATED THROUGHOUT THE HOUSE
