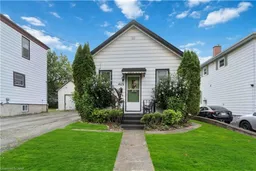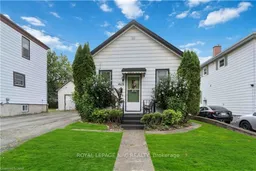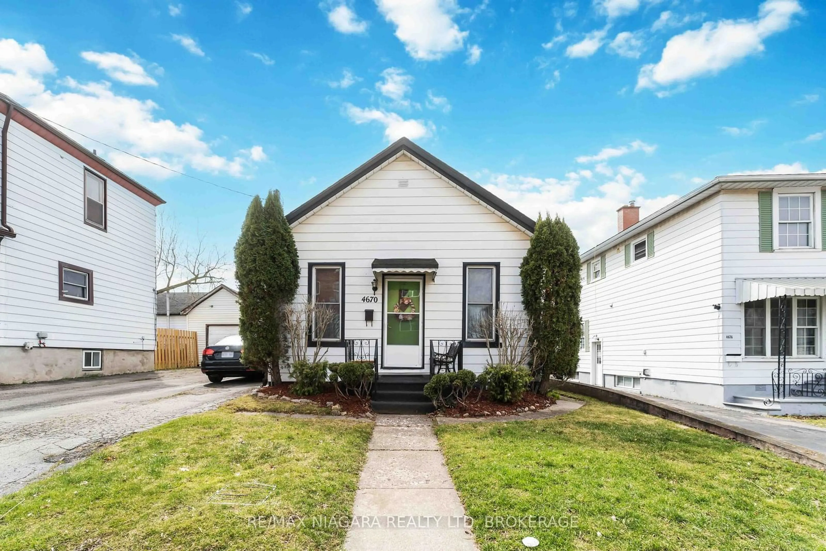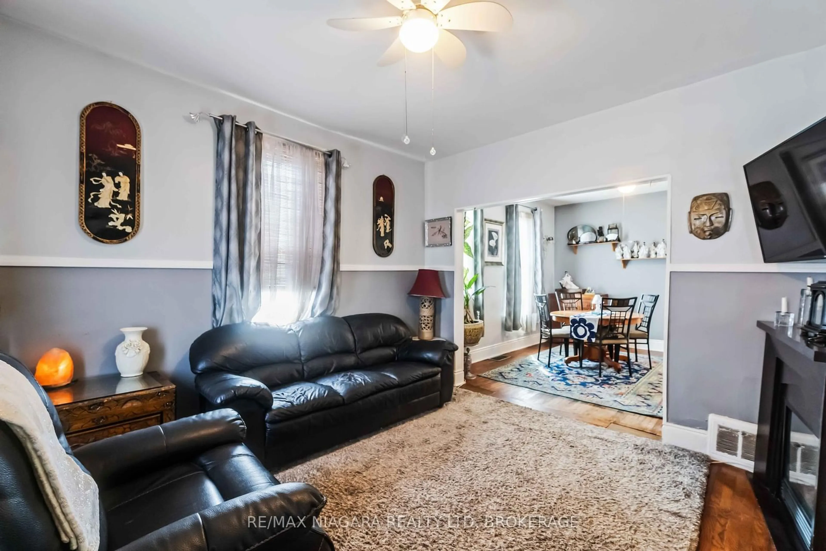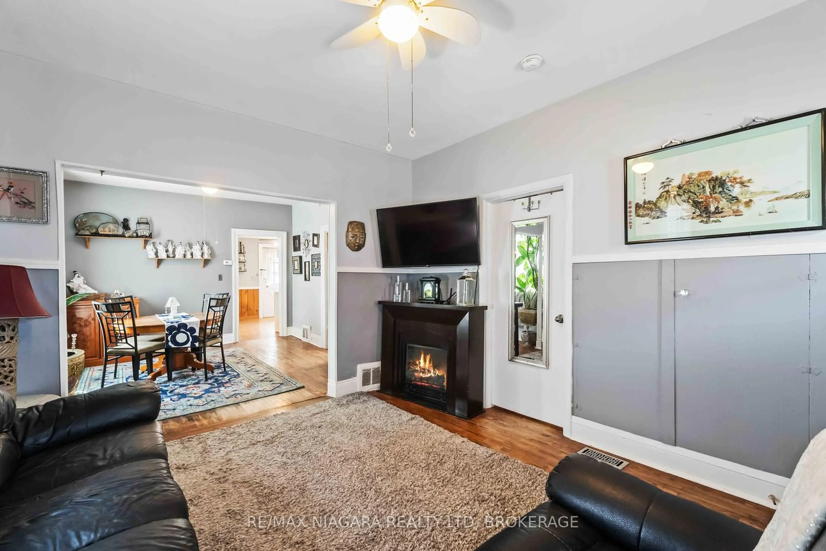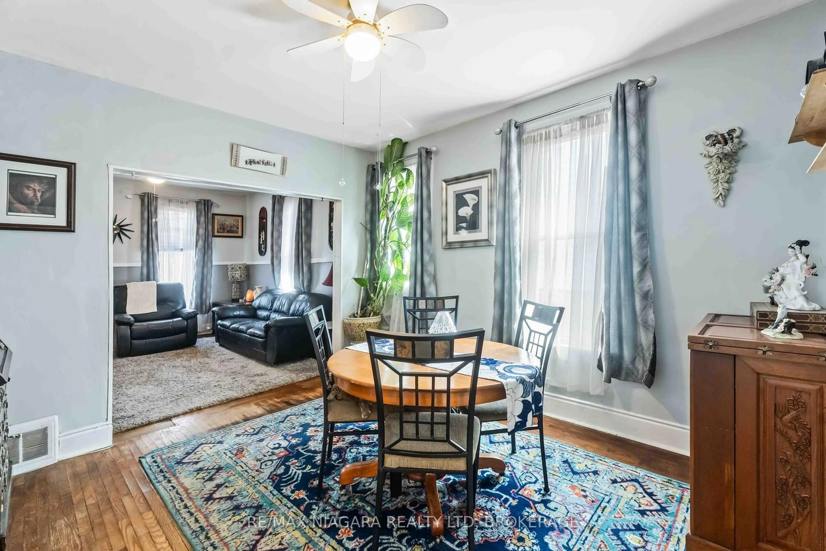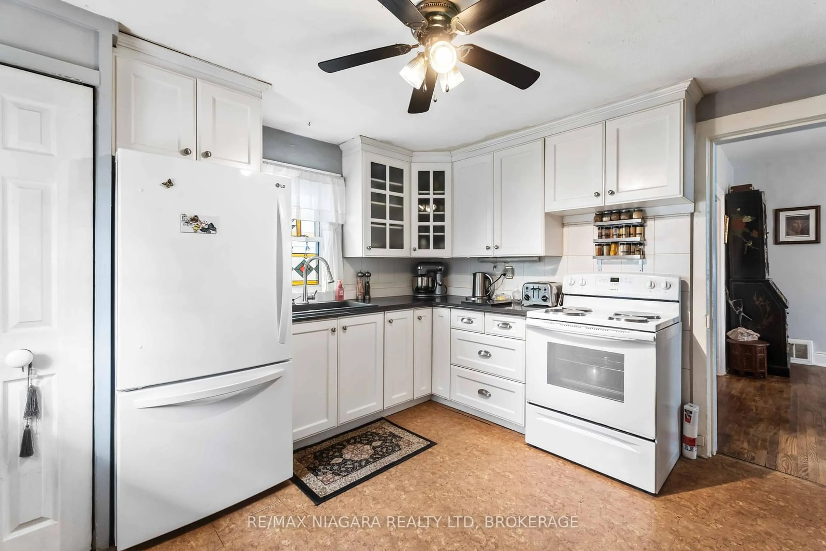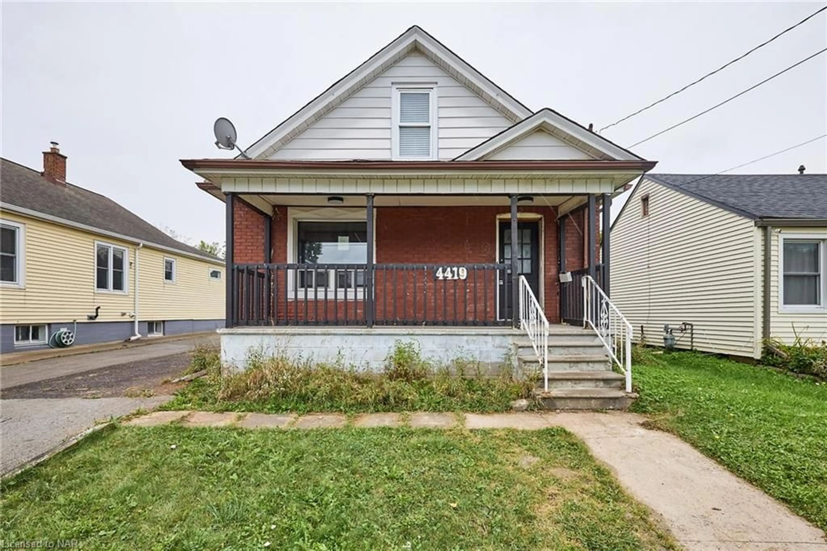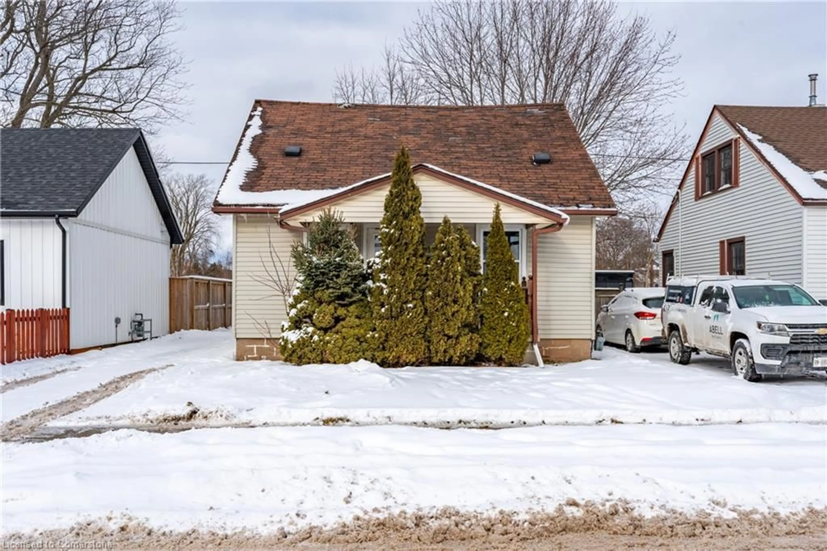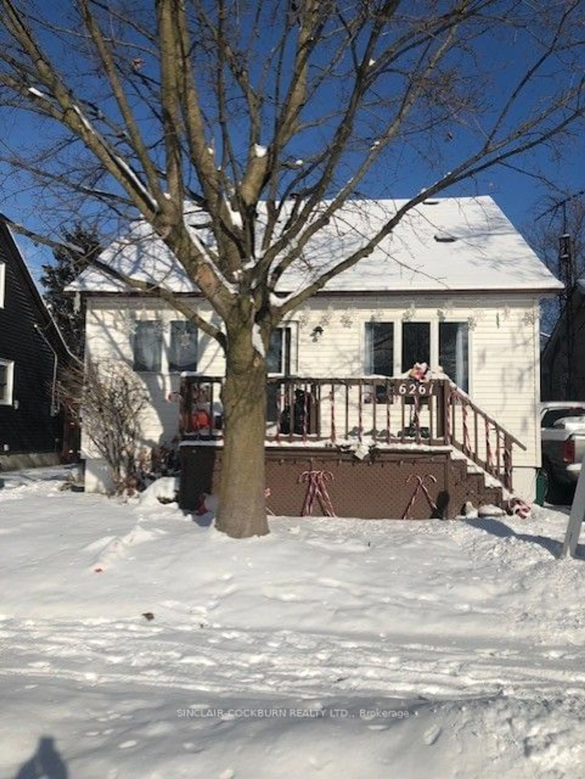4670 Huron St, Niagara Falls, Ontario L2E 2H8
Contact us about this property
Highlights
Estimated ValueThis is the price Wahi expects this property to sell for.
The calculation is powered by our Instant Home Value Estimate, which uses current market and property price trends to estimate your home’s value with a 90% accuracy rate.Not available
Price/Sqft$373/sqft
Est. Mortgage$1,370/mo
Tax Amount (2024)$1,650/yr
Days On Market29 days
Description
Charming Downtown Bungalow! Welcome to this adorable and well-kept bungalow located in the heart of downtown Niagara Falls. Perfect for first-time buyers, down-sizers, or investors, this cozy home offers an inviting blend of character and comfort.Featuring 2 bedrooms, 1 bathroom, and a bright, open-concept living space, this home feels welcoming from the moment you step inside. Natural hardwood floors in the living rm and dining rm, high ceilings throughout. Kitchen leading to a private landscaped backyard with hot tub.Situated on a quiet street but just minutes from local shops, restaurants, parks, and, of course, the world-famous Falls, this location offers the best of both convenience and lifestyle.With its manageable size and unbeatable location, this bungalow is ready for its next chapter.Don't miss your chance to call this Niagara Falls gem your own!
Property Details
Interior
Features
Main Floor
Bathroom
0.0 x 0.0Living
3.81 x 3.85Dining
3.5 x 3.85Kitchen
3.51 x 3.48Exterior
Features
Parking
Garage spaces -
Garage type -
Total parking spaces 2
Property History
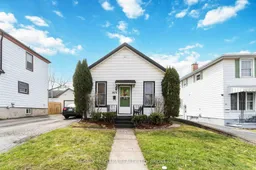 11
11