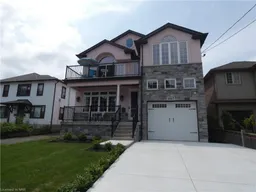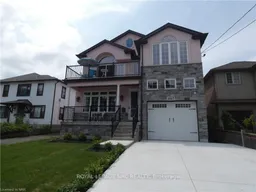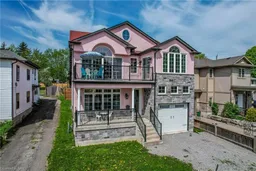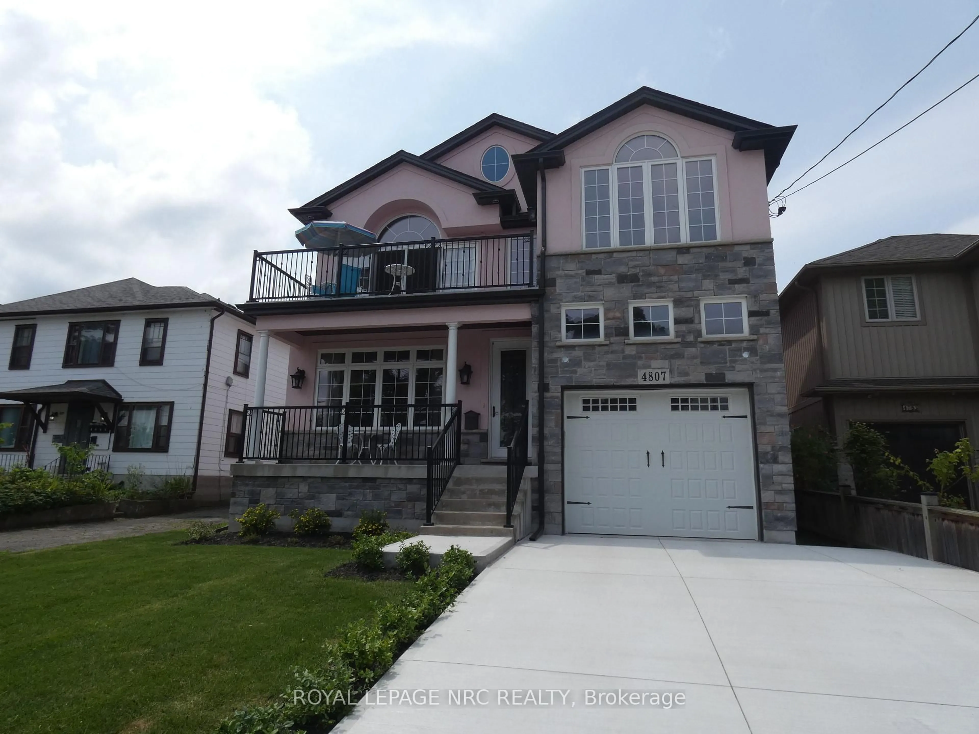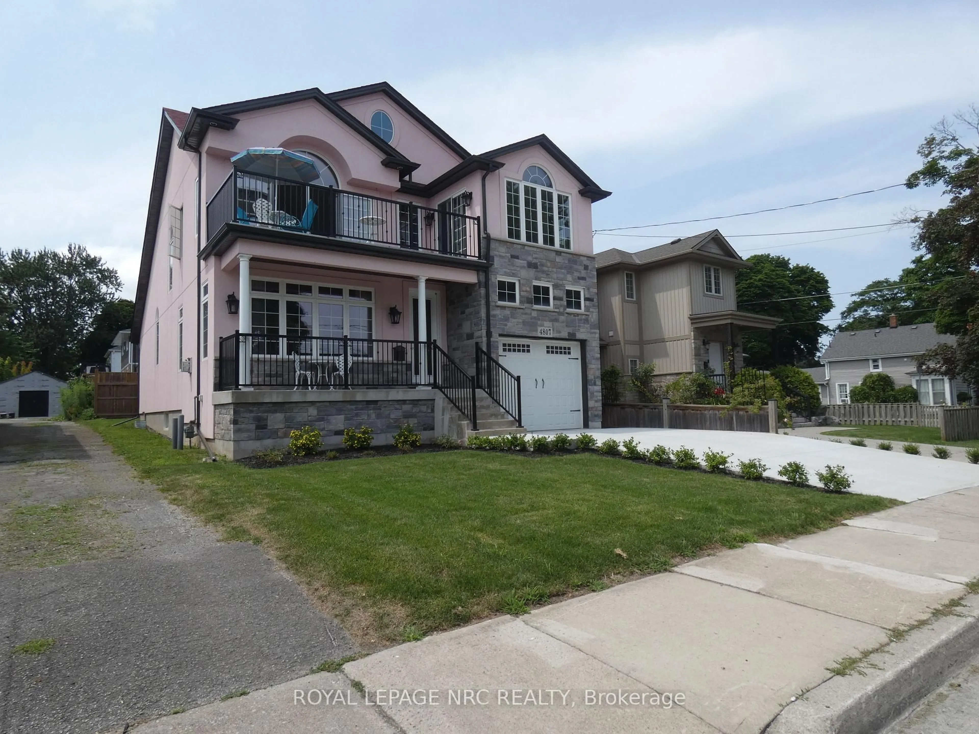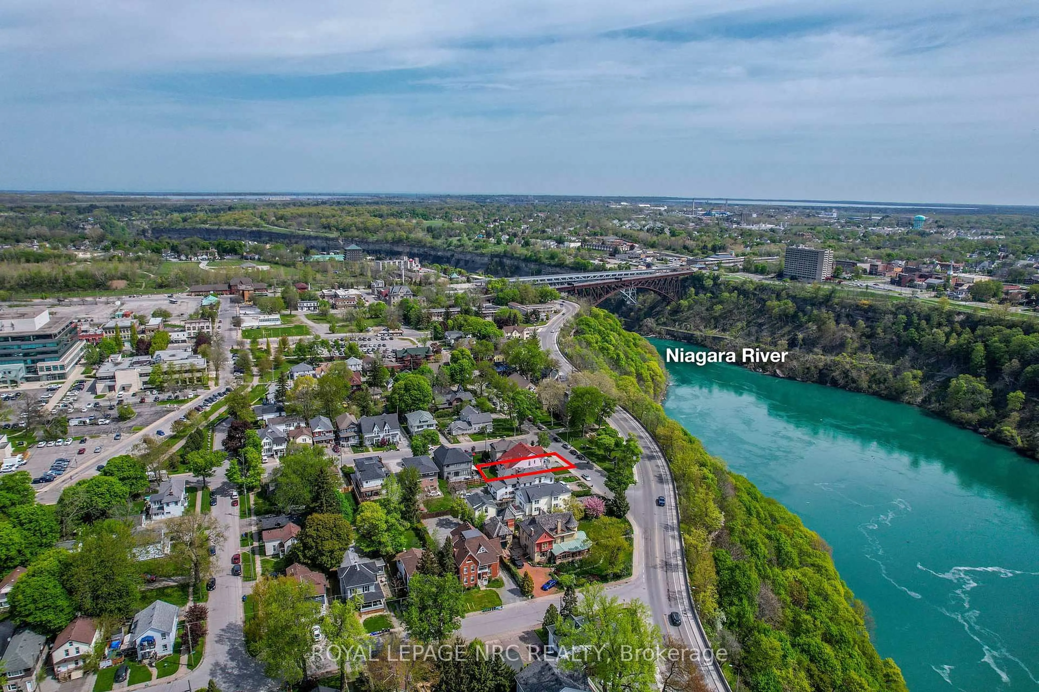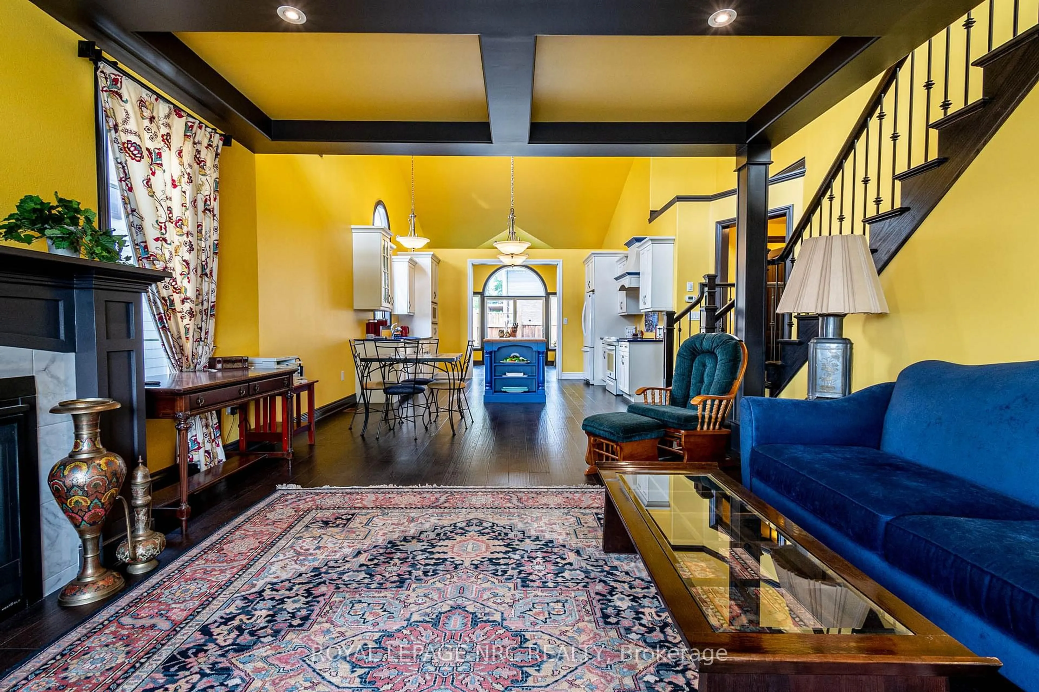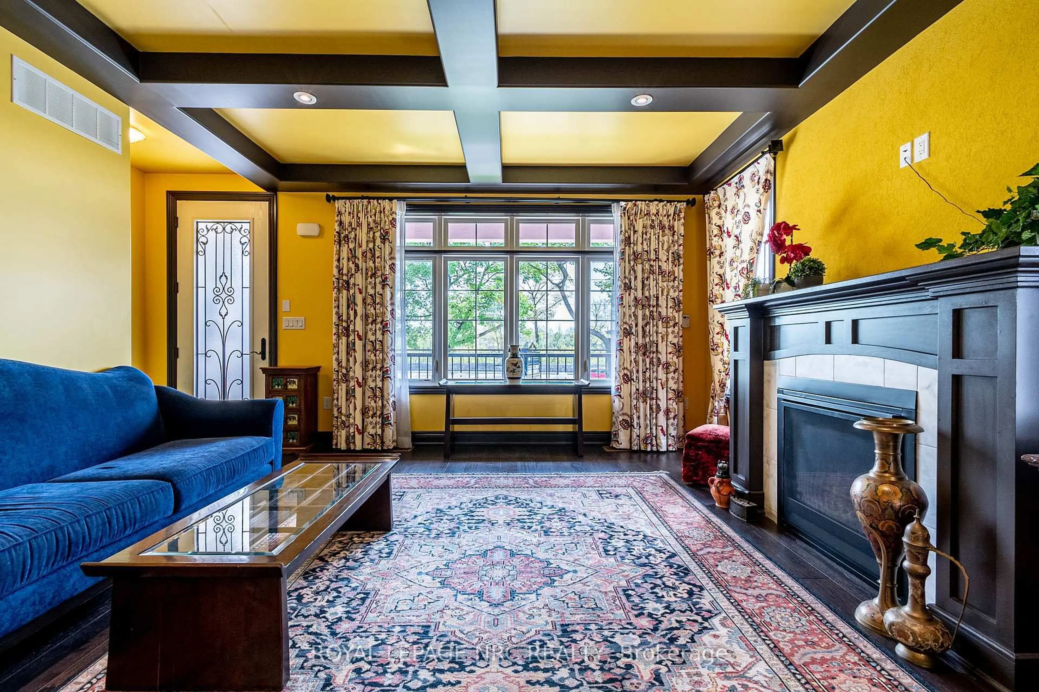4807 Zimmerman Ave, Niagara Falls, Ontario L2E 3N1
Contact us about this property
Highlights
Estimated valueThis is the price Wahi expects this property to sell for.
The calculation is powered by our Instant Home Value Estimate, which uses current market and property price trends to estimate your home’s value with a 90% accuracy rate.Not available
Price/Sqft$517/sqft
Monthly cost
Open Calculator
Description
One of a kind 2,100 sq. ft. custom built 2 sty. with a "Mediterranean Vibe" in the heart of Niagara Falls, in the tourist district overlooking the Niagara River.Each floor has a beautiful bedroom suite with walk in closets and custom bathrooms, laundry rooms on each floor as well as living rooms, excellent in-law set up. Plus full unfinished basement with private entrance ready to be finished as additional living space or apartment. Features are endless, cathedral ceilings in kitchen, quartz counter tops throughout. (butcher block counter on island. Oversized windows, natural light beams in year round. Hardwood flooring, 8 ft interior door main floor. Gas fireplace, sit out front concrete porch and beautiful sit out balcony off 2nd floor living room and bedroom, the list goes on. Relaxation and entertainment are guaranteed. Short walk to the Falls and Niagara parks attractions, easy access to highway, shopping, wine route. Don't miss this opportunity.
Property Details
Interior
Features
2nd Floor
Great Rm
5.05 x 4.42Br
5.31 x 3.99Exterior
Features
Parking
Garage spaces 1
Garage type Attached
Other parking spaces 2
Total parking spaces 3
Property History
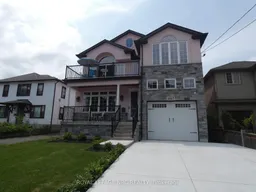 36
36