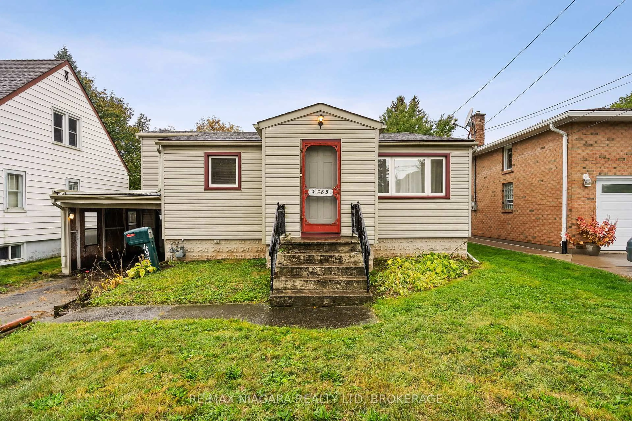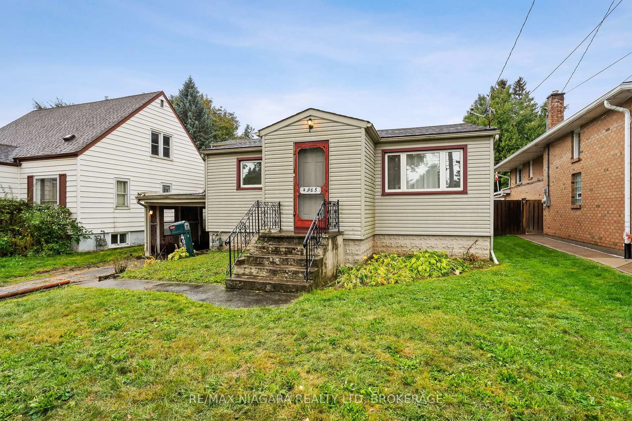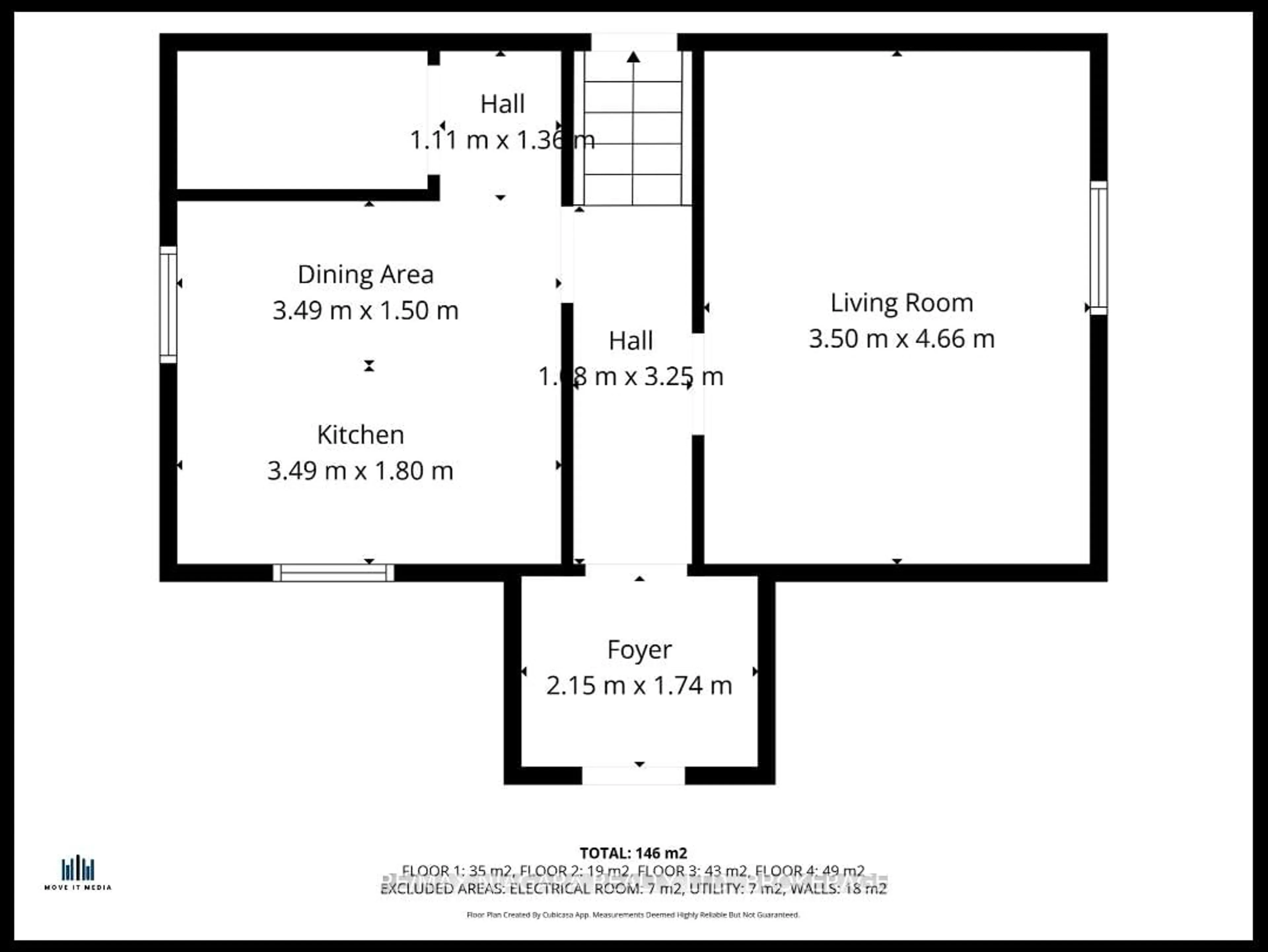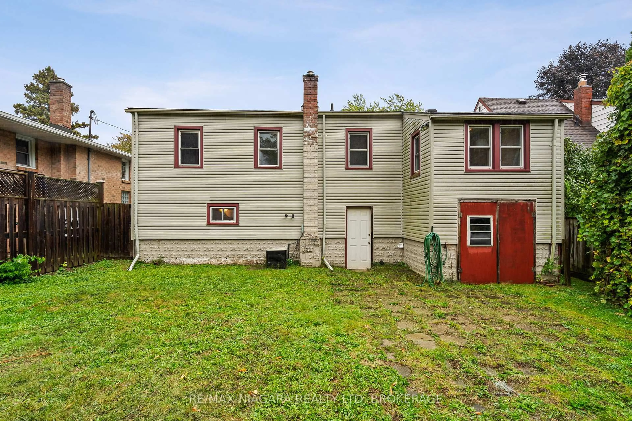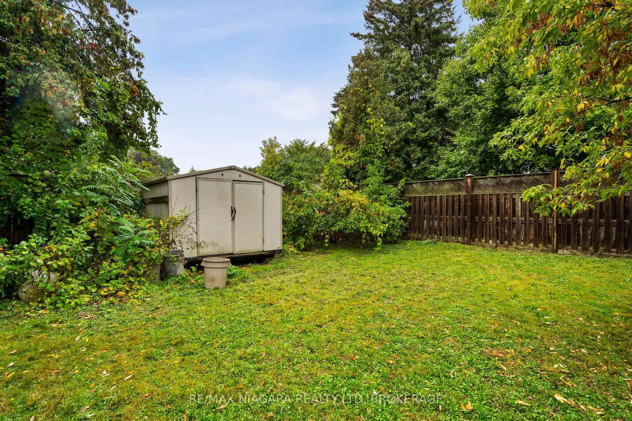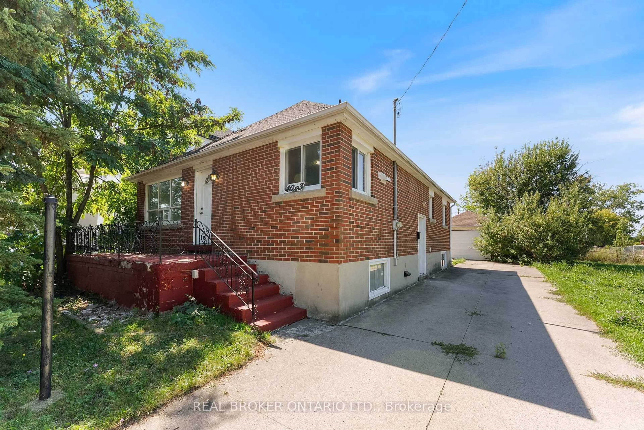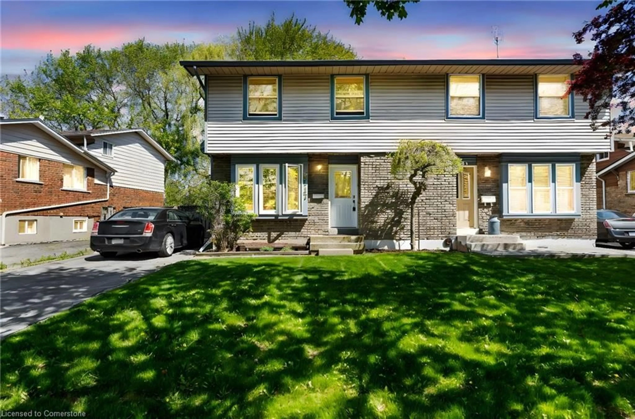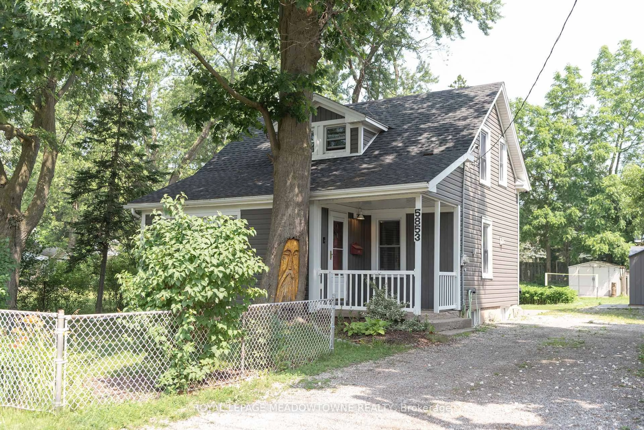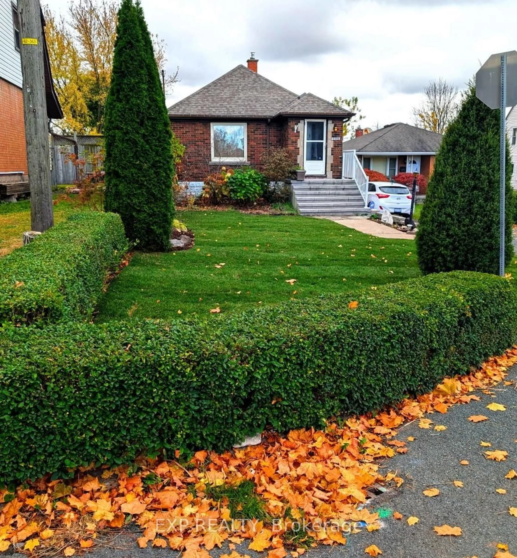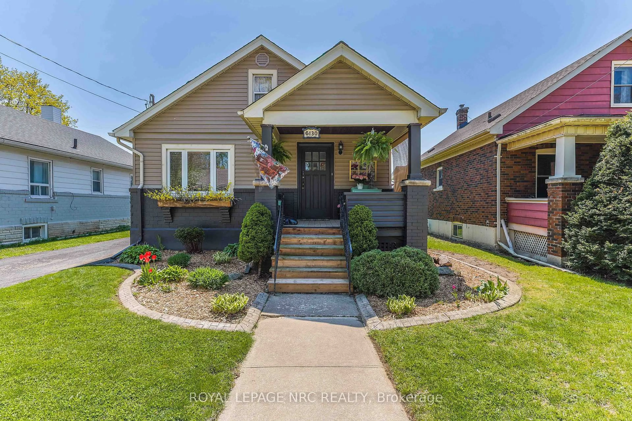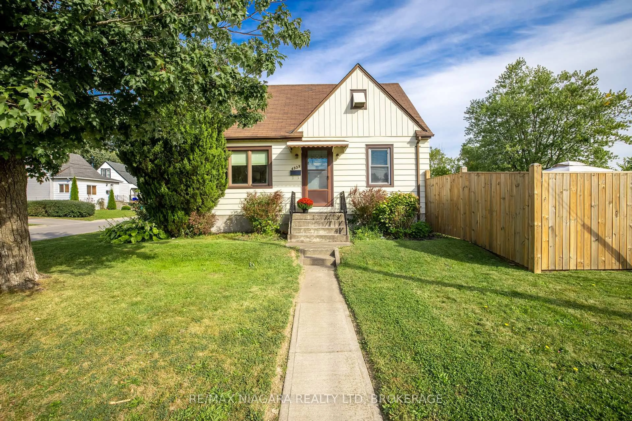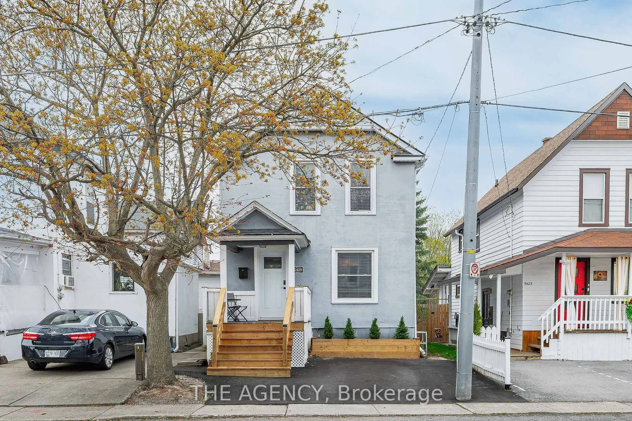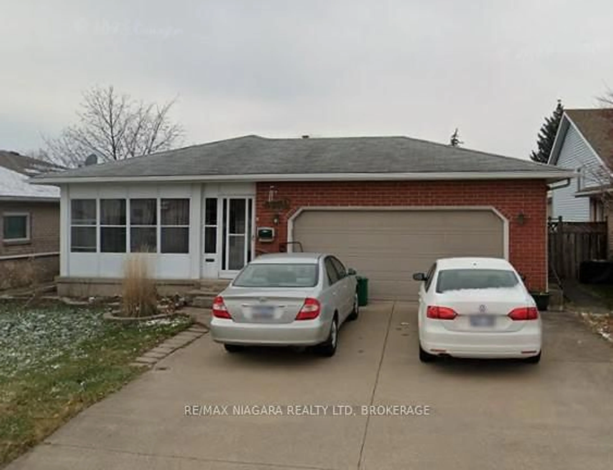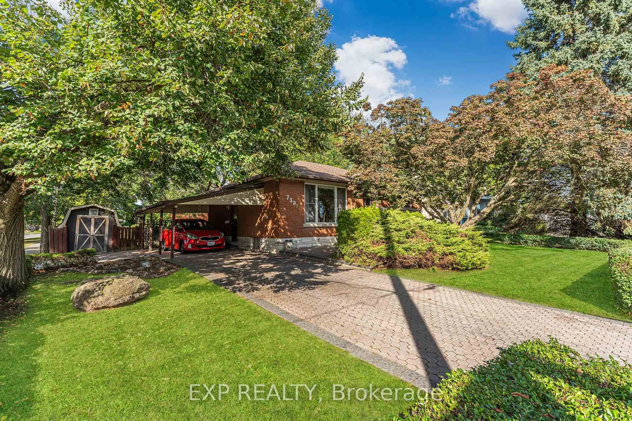4985 Kingston Ave, Niagara Falls, Ontario L2E 5B3
Contact us about this property
Highlights
Estimated valueThis is the price Wahi expects this property to sell for.
The calculation is powered by our Instant Home Value Estimate, which uses current market and property price trends to estimate your home’s value with a 90% accuracy rate.Not available
Price/Sqft$275/sqft
Monthly cost
Open Calculator
Description
Welcome to 4985 Kingston Avenue, a charming two-storey detached home located in a highly sought-after pocket of Niagara Falls. This property sits on a generous 46 x 149 ft lot and offers excellent potential for anyone looking to invest in a well-established neighbourhood thats just a stones throw from Oakes Park. With convenient access to all amenities, schools, shopping, and major highways, this is an ideal location for both commuters and families alike. The home offers approximately 1,390 sq. ft. of above-grade living space with three bedrooms and one full bathroom, plus a basement with a rough-in for an additional bathroom, providing flexibility for future expansion. While the home is in need of updates, its ready for its new owner to put their finishing touches on it and truly make it their own. With its combination of size, location, and character, 4985 Kingston Avenue presents a great opportunity for buyers looking to bring new life to a solid home in a prime Niagara Falls location!
Upcoming Open House
Property Details
Interior
Features
Main Floor
Living
3.5 x 4.66Dining
3.49 x 1.5Kitchen
3.49 x 1.8Exterior
Features
Parking
Garage spaces -
Garage type -
Total parking spaces 2
Property History
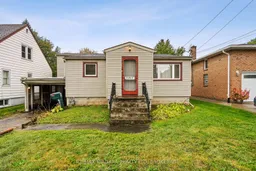 24
24
