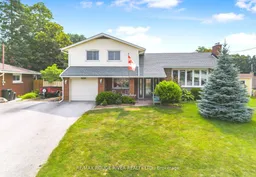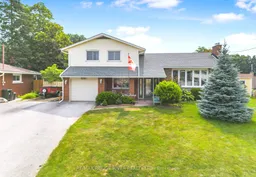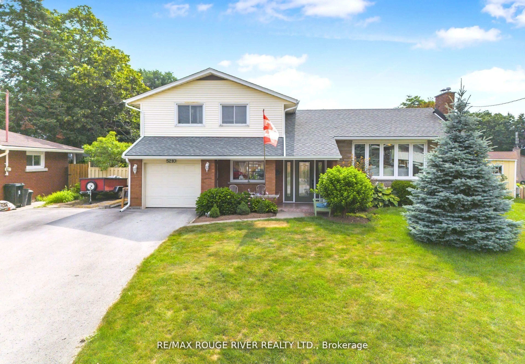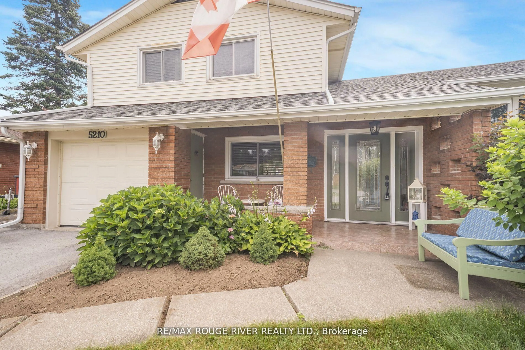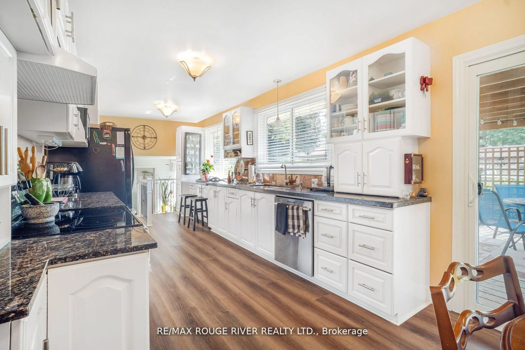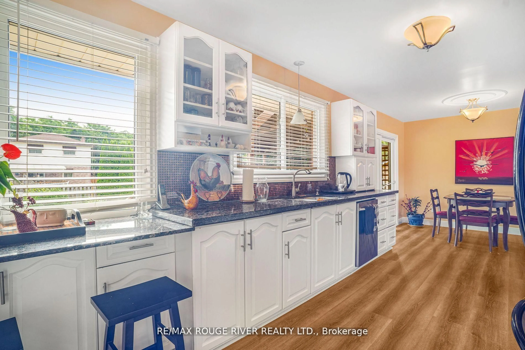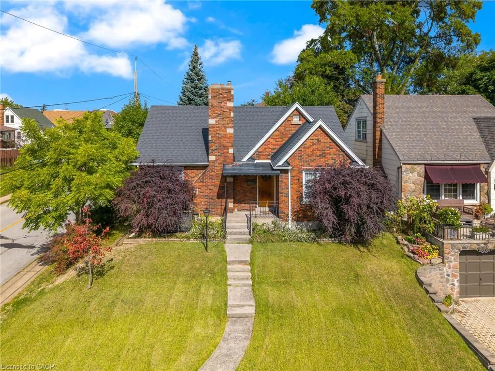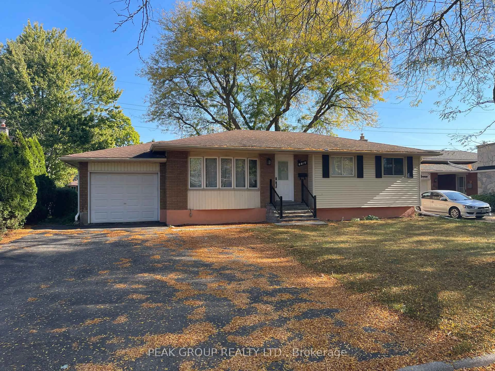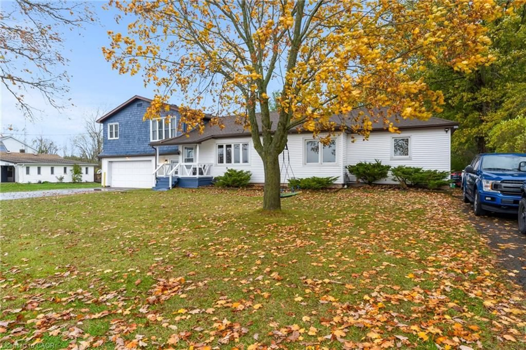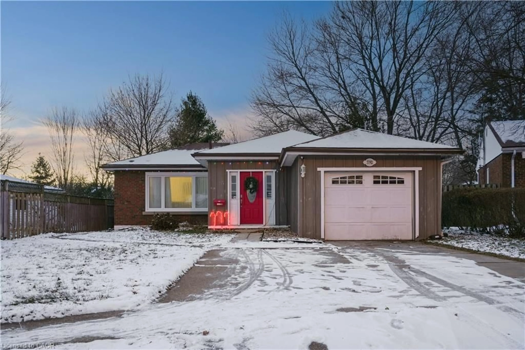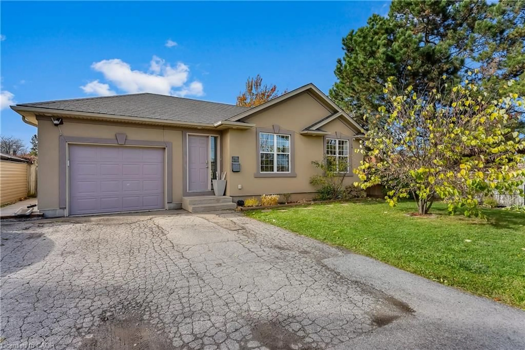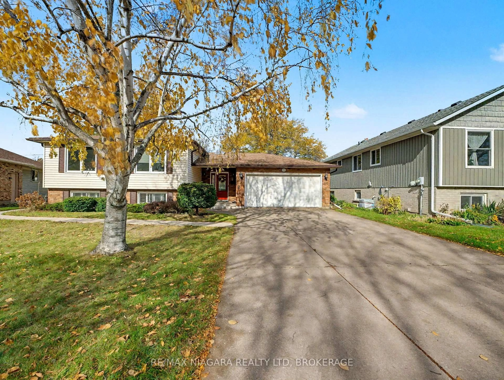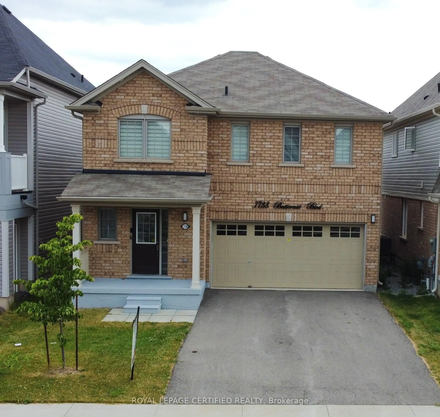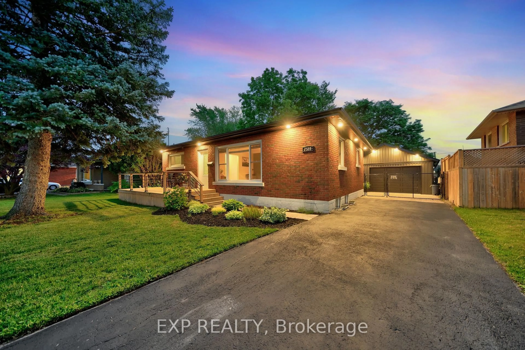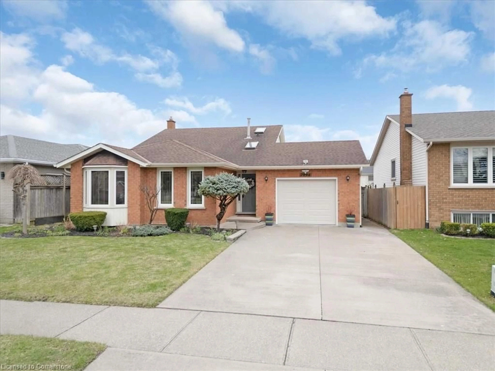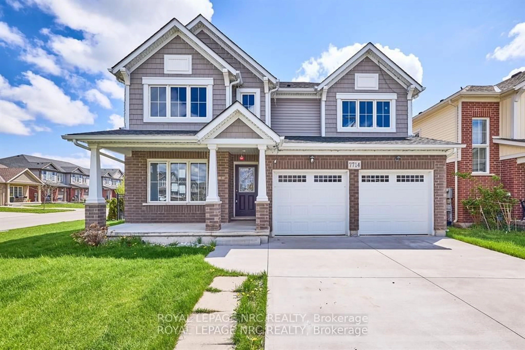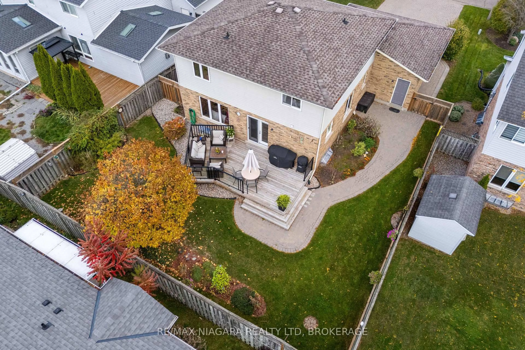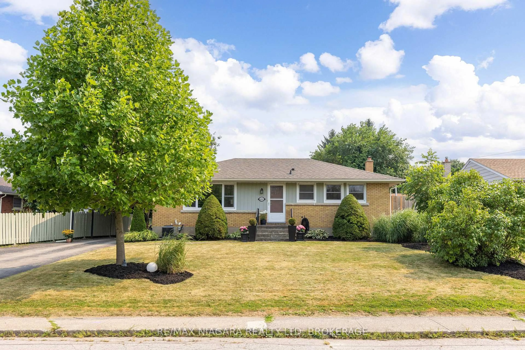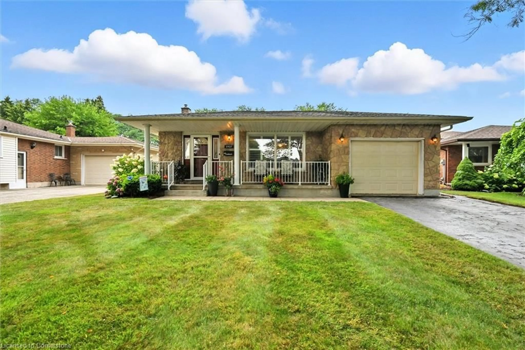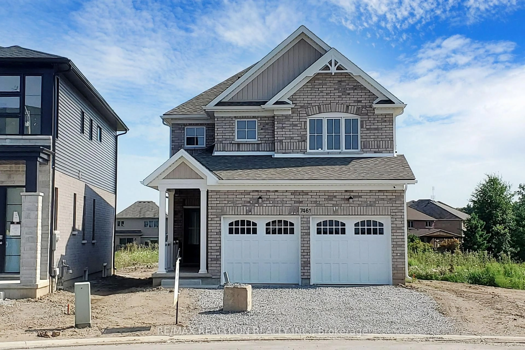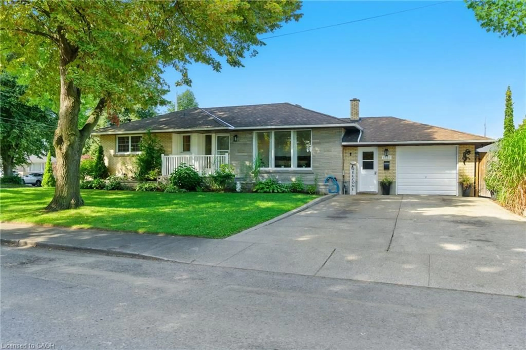5210 Timothy Cres, Niagara Falls, Ontario L2E 5G3
Contact us about this property
Highlights
Estimated valueThis is the price Wahi expects this property to sell for.
The calculation is powered by our Instant Home Value Estimate, which uses current market and property price trends to estimate your home’s value with a 90% accuracy rate.Not available
Price/Sqft$381/sqft
Monthly cost
Open Calculator
Description
Nestled on a ***QUIET CUL DE SAC*** in a great Niagara Falls neighbourhood, this charming Detached 4-level sidesplit sits on a large, private lot. Featuring 3 bedrooms, 2 washrooms, and a finished basement, Parking for 5 Cars, the home offers plenty of space for family living, entertaining, and relaxation. . Ideal for growing families or those seeking space, privacy A wonderful opportunity to enjoy a peaceful setting close to all amenities
Property Details
Interior
Features
Lower Floor
Workshop
3.36 x 2.35Rec
6.05 x 5.0Laminate / Window
Exterior
Features
Parking
Garage spaces 1
Garage type Attached
Other parking spaces 5
Total parking spaces 6
Property History
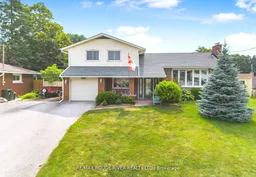 19
19