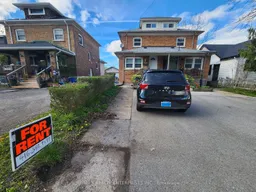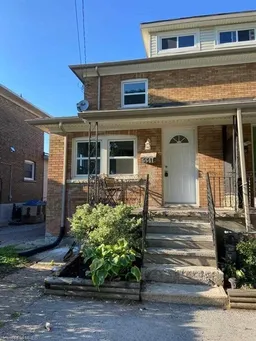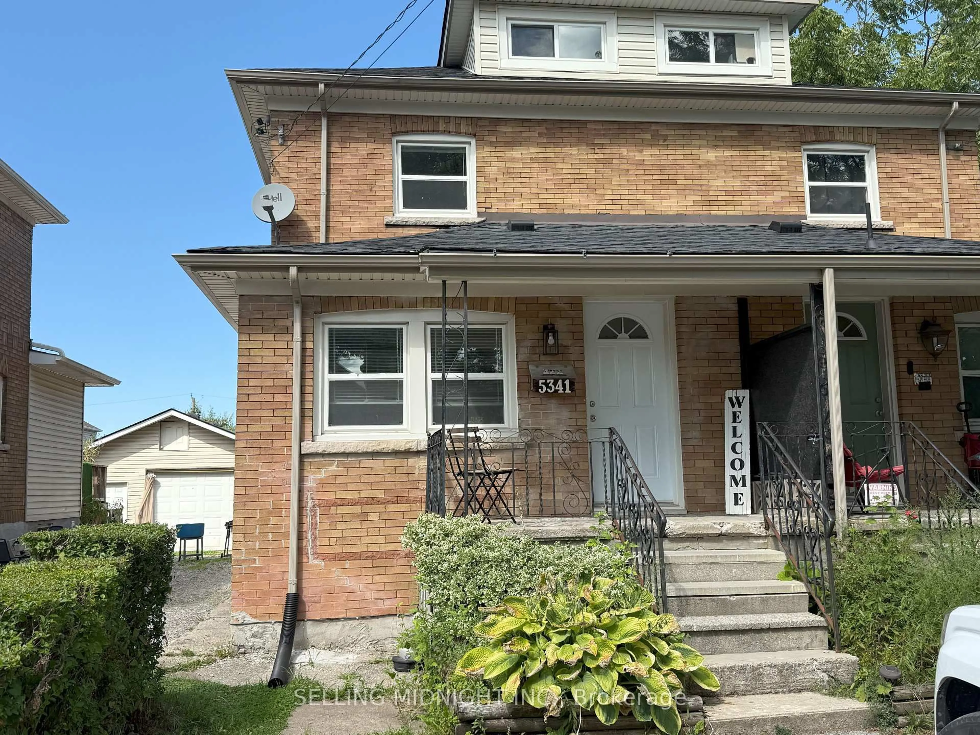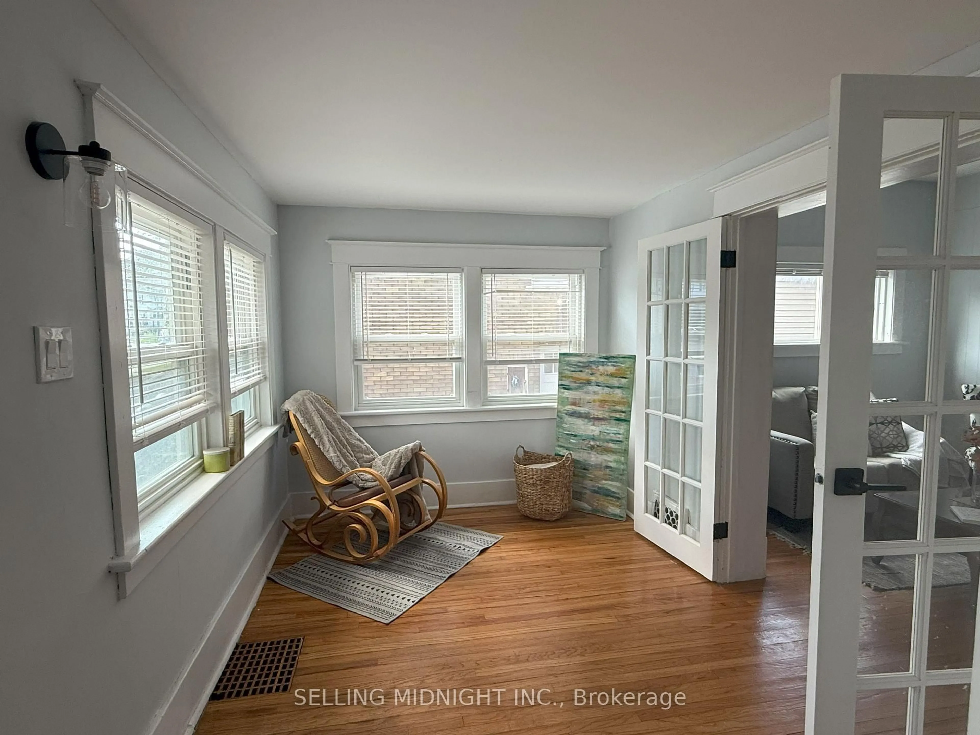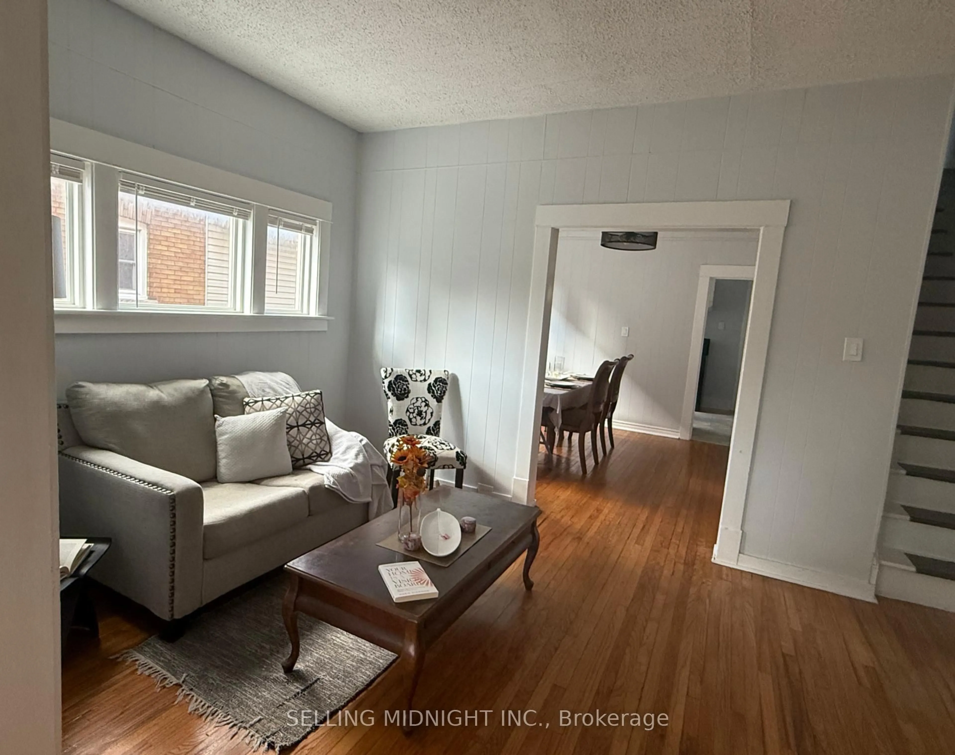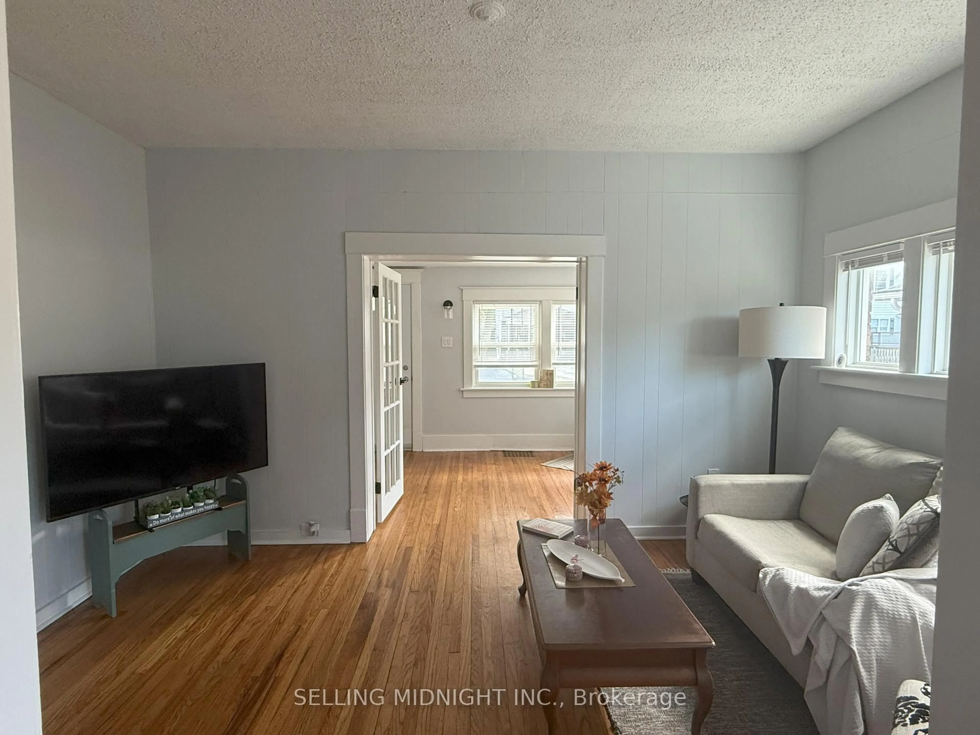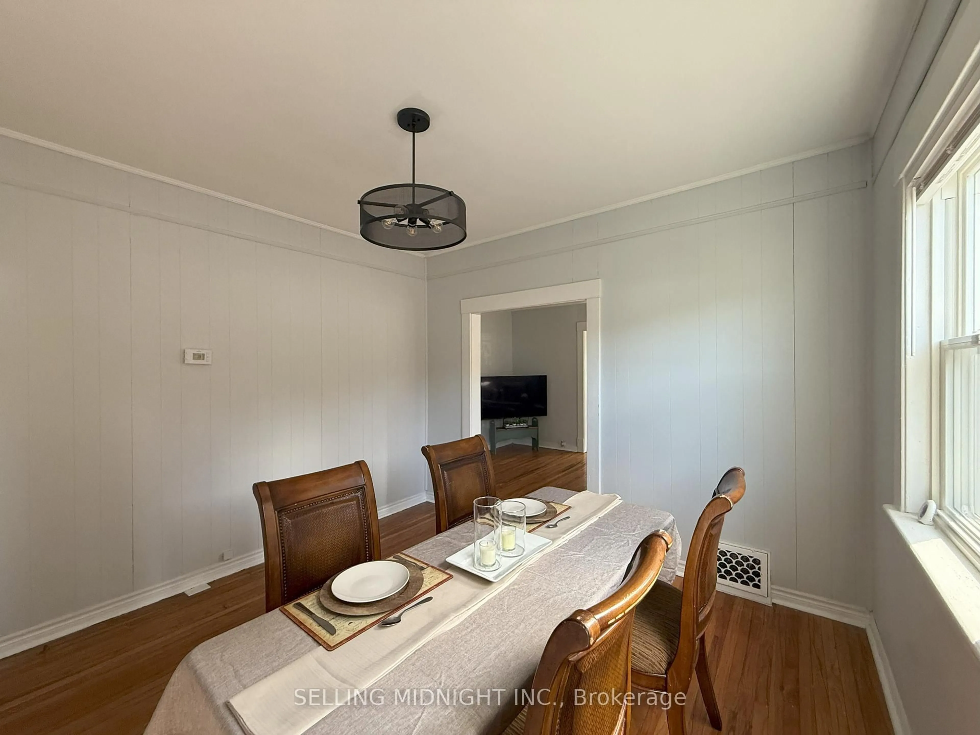5341 Bridge St, Niagara Falls, Ontario L2E 2T5
Contact us about this property
Highlights
Estimated valueThis is the price Wahi expects this property to sell for.
The calculation is powered by our Instant Home Value Estimate, which uses current market and property price trends to estimate your home’s value with a 90% accuracy rate.Not available
Price/Sqft$330/sqft
Monthly cost
Open Calculator
Description
Welcome to this beautifully maintained brick 2.5-storey semi-detached home in the heart of Niagara Falls! Blending vintage character with modern upgrades, this home offers exceptional curb appeal and comfort, making it an ideal choice for couples, families, downsizers, or investors. The main floor begins with a bright sunroom featuring brand new French Doors (installed August 2025) that open into the living room, followed by a dining room and a functional kitchen equipped with updated appliances including an LG microwave (2024), Whirlpool stove (2023), and stainless steel fridge. From the kitchen or side entrance you can step out to a private fenced backyard, with framing already in place for a future deck. Upstairs you'll find two bedrooms and a full bathroom, with the primary bedroom offering access to a finished attic loft that can be used as a home office, study, walk-in closet, or additional storage space. Additional upgrades include updated light fixtures throughout (2025), a new A/C unit (2023), fresh paint (2025), and a new charcoal shingles roof installed November 2024. Situated in a central neighborhood close to parks, schools, community centres, shopping, transit, highways, and minutes from the Niagara Falls tourist district, this home combines charm, convenience, and lifestyle in one perfect package.
Property Details
Interior
Features
Main Floor
Sunroom
0.0 x 0.0French Doors / Window / hardwood floor
Living
0.0 x 0.0hardwood floor / Large Window / French Doors
Dining
0.0 x 0.0Large Window / hardwood floor / O/Looks Living
Kitchen
0.0 x 0.0Ceramic Floor / Window / W/O To Yard
Exterior
Features
Parking
Garage spaces -
Garage type -
Total parking spaces 2
Property History
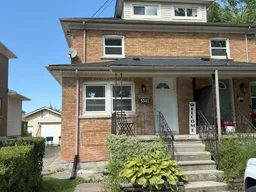
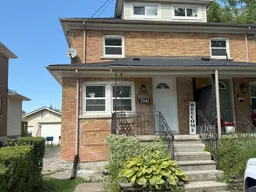 29
29