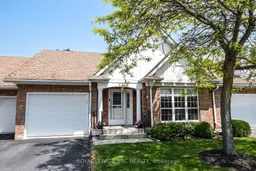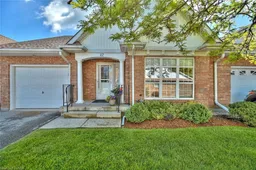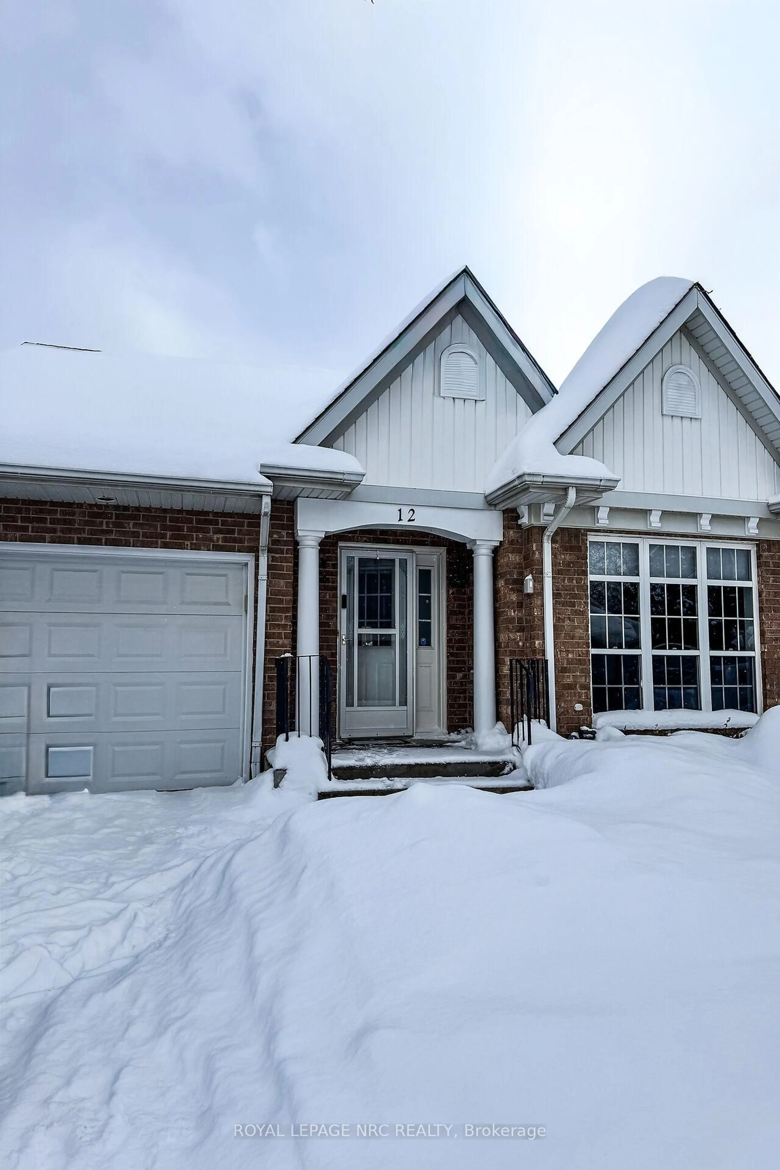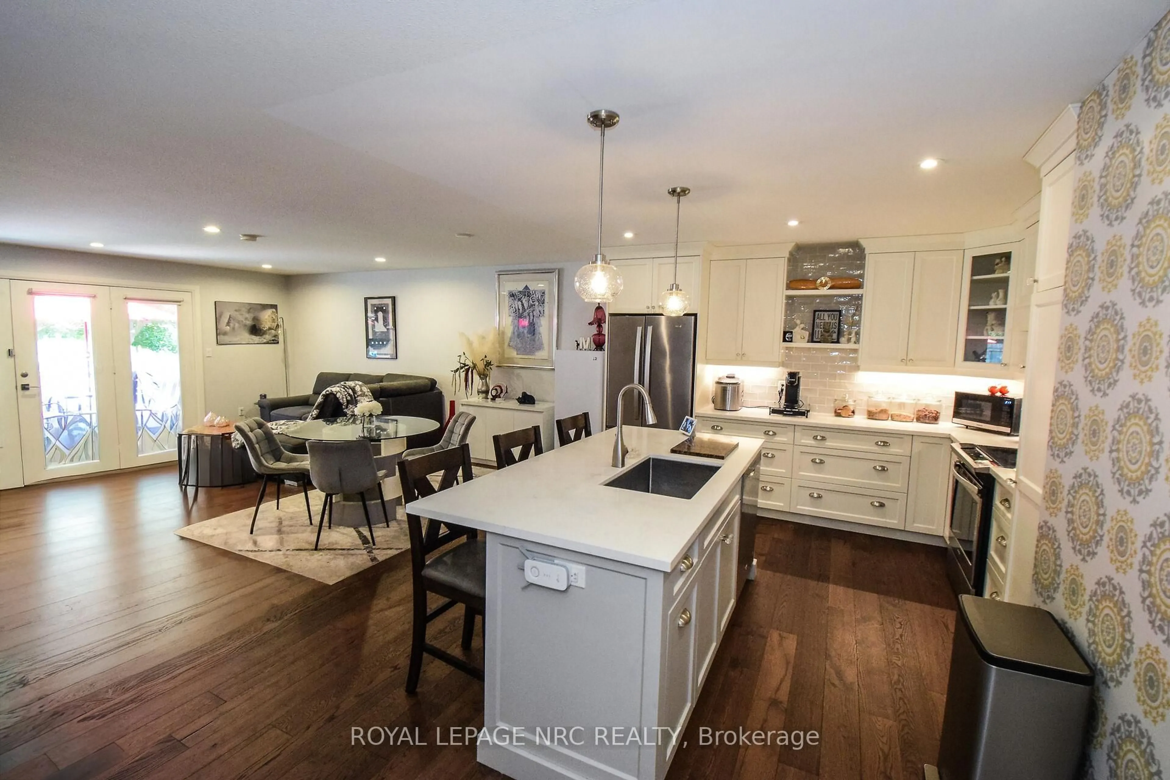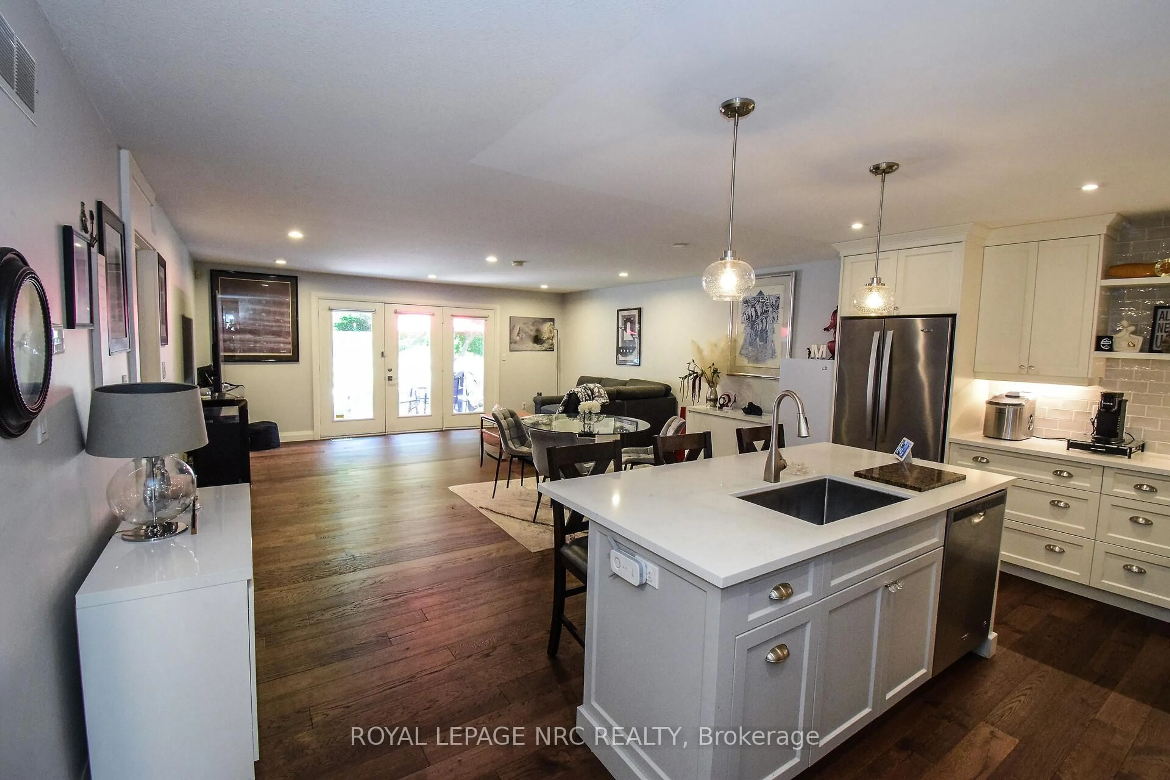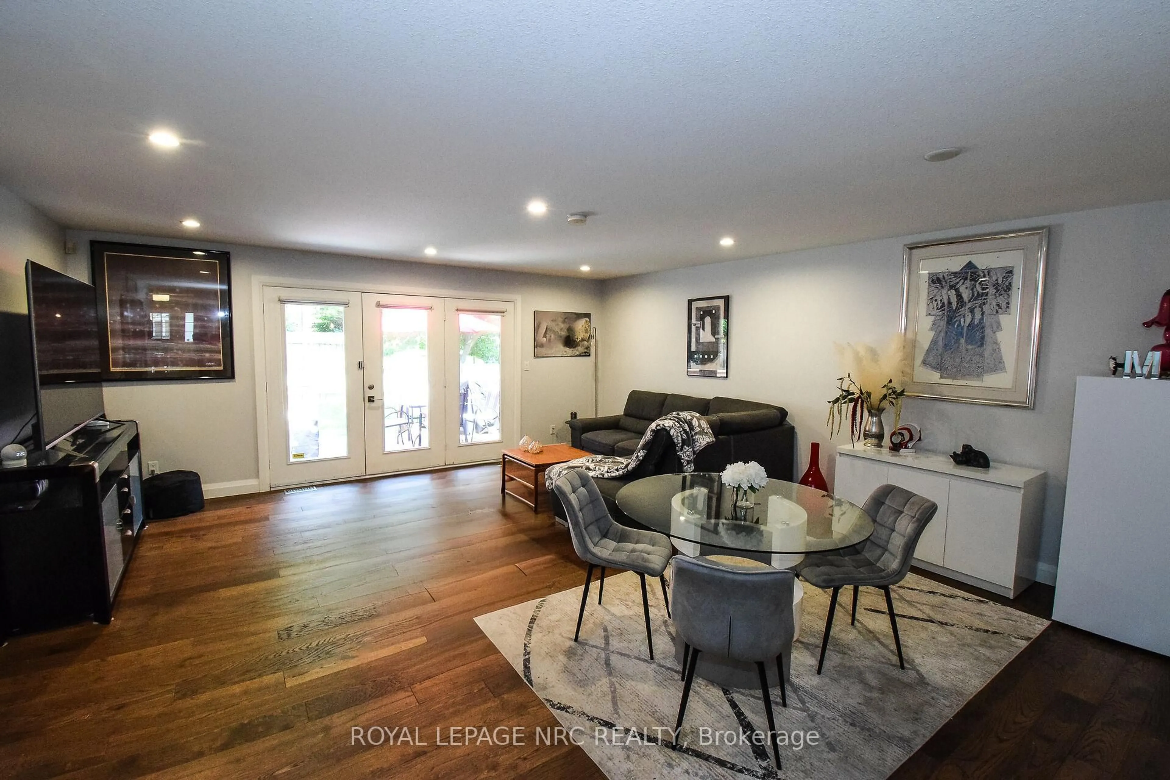2684 Mewburn Rd #12, Niagara Falls, Ontario L2J 0A9
Contact us about this property
Highlights
Estimated valueThis is the price Wahi expects this property to sell for.
The calculation is powered by our Instant Home Value Estimate, which uses current market and property price trends to estimate your home’s value with a 90% accuracy rate.Not available
Price/Sqft$417/sqft
Monthly cost
Open Calculator
Description
This beautifully maintained bungalow townhome offers an open and seamless layout with 2+1 bedrooms, 3 full bathrooms, and laundry on both floors making it ideal for a family member to live comfortably below. Perfectly suited for downsizers, retirees, or anyone seeking stylish, low-maintenance living. The main floor features engineered hardwood flooring throughout, except in the bathrooms and front entrance, adding both warmth and durability to the living space. Pot lights in the living room and kitchen, with under-cabinet lighting in the kitchen for added ambiance and functionality. The kitchen blends function and style, perfect for everyday cooking or entertaining. It features an abundance of high-end cabinetry, stainless steel appliances, and a spacious quartz-topped island equipped with a sink, dishwasher, and seating for bar stools. Enjoy the comfort of the primary suite, which includes a well-appointed ensuite with heated floors and a large walk-in closet. The front bedroom also offers the convenience of its own washer and dryer (2023). Step outside to a private deck that expands your entertaining space complete with a BBQ, patio furniture, and a fire table that will stay with the home.The finished basement adds impressive versatility with a rec room area, third bedroom, full bathroom, dedicated workshop, laundry room, and ample storage space for all of life's treasures. Garage door (2023) Furnace 2020 and Air Conditioner 2021. HWT is owned. Condo fees also includes: CABLE AND INTERNET, outside maintenance and water sprinkler system, grass cutting, snow removal, garbage removal. Conveniently located near the QEW, and the outlet mall, this home offers exceptional lifestyle. Simply move in and enjoy.
Property Details
Interior
Features
Main Floor
2nd Br
4.0 x 3.99Combined W/Laundry
Living
9.17 x 5.49W/O To Patio / Combined W/Dining
Kitchen
5.49 x 5.49Quartz Counter / B/I Dishwasher
Primary
4.59 x 4.28W/I Closet
Exterior
Parking
Garage spaces 1
Garage type Attached
Other parking spaces 1
Total parking spaces 2
Condo Details
Amenities
Bbqs Allowed, Visitor Parking
Inclusions
Property History
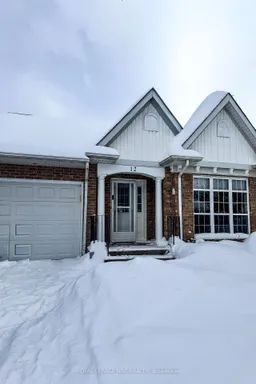 35
35